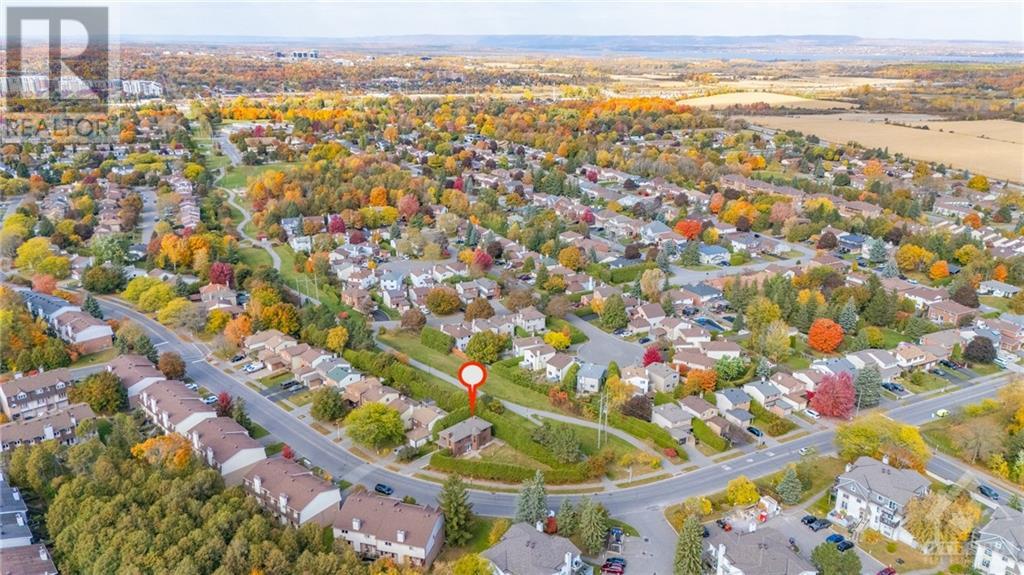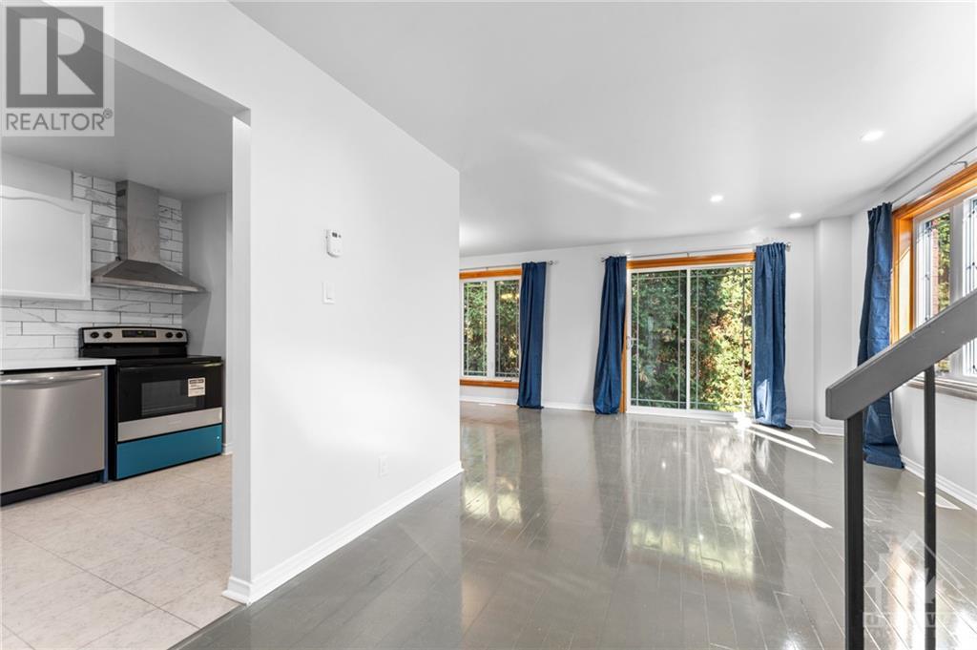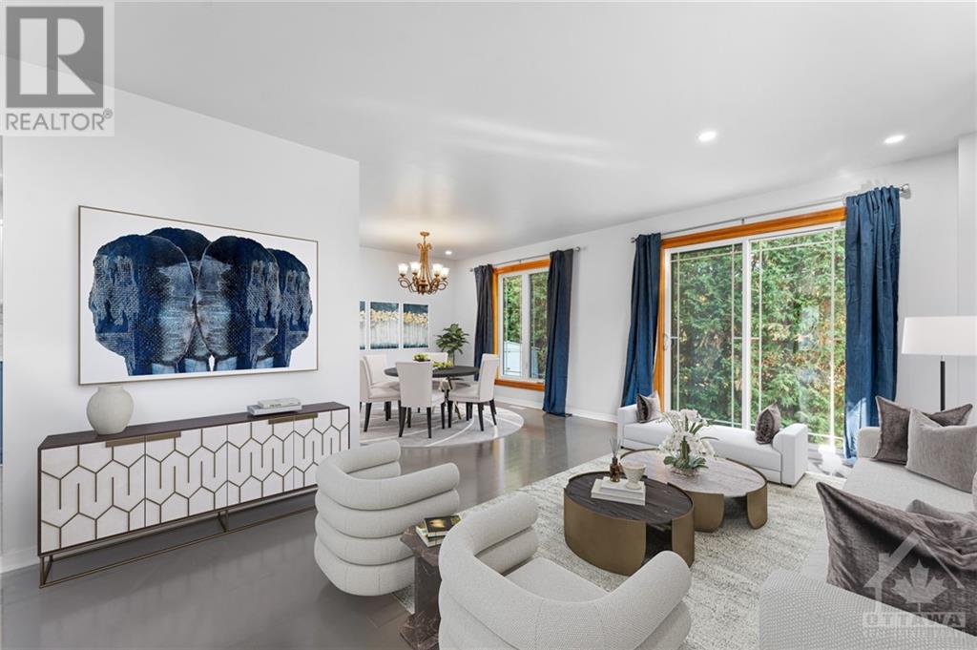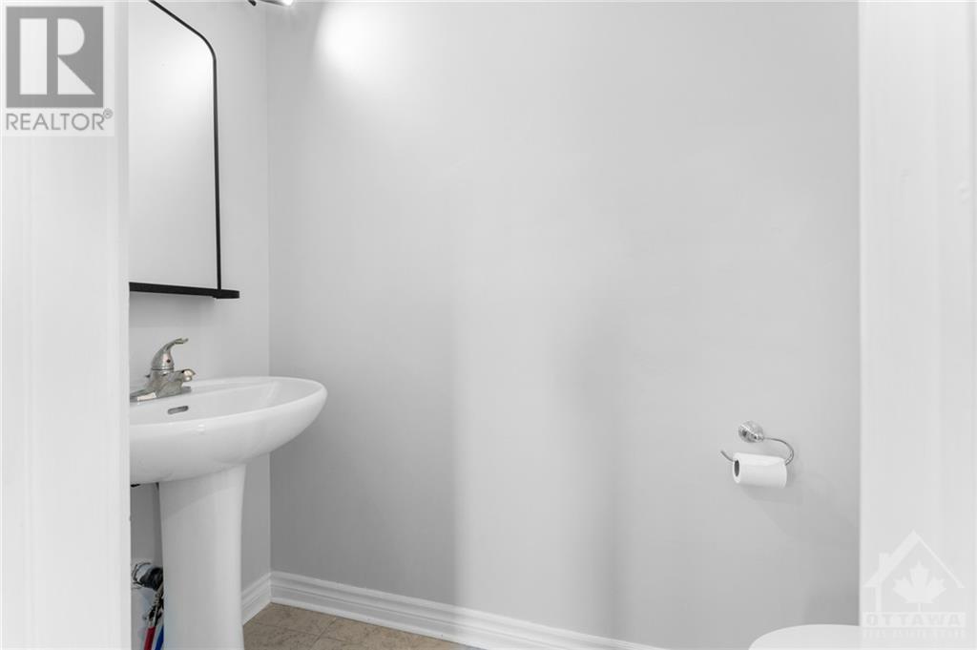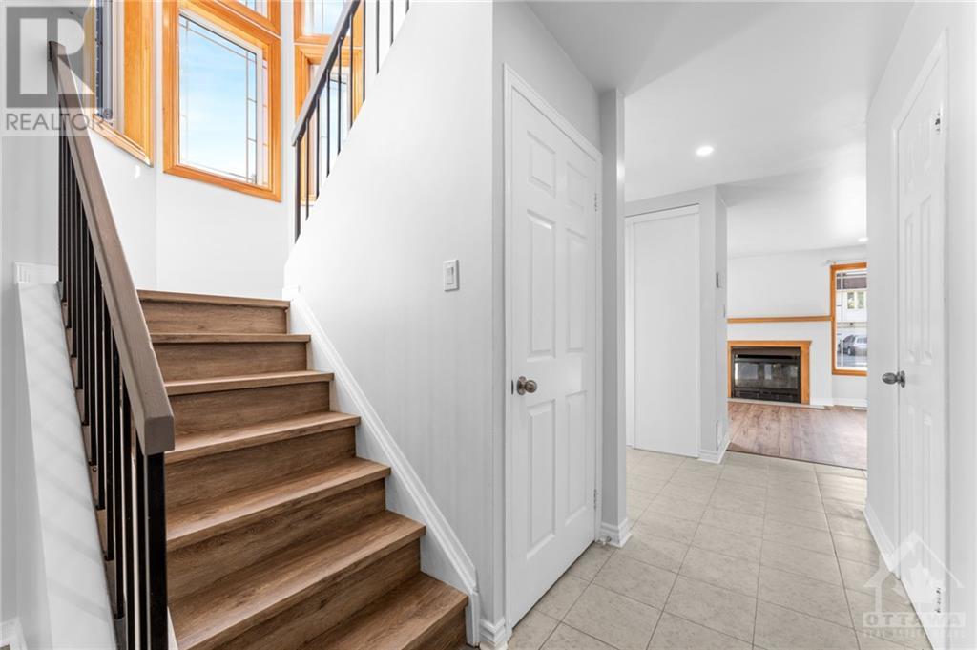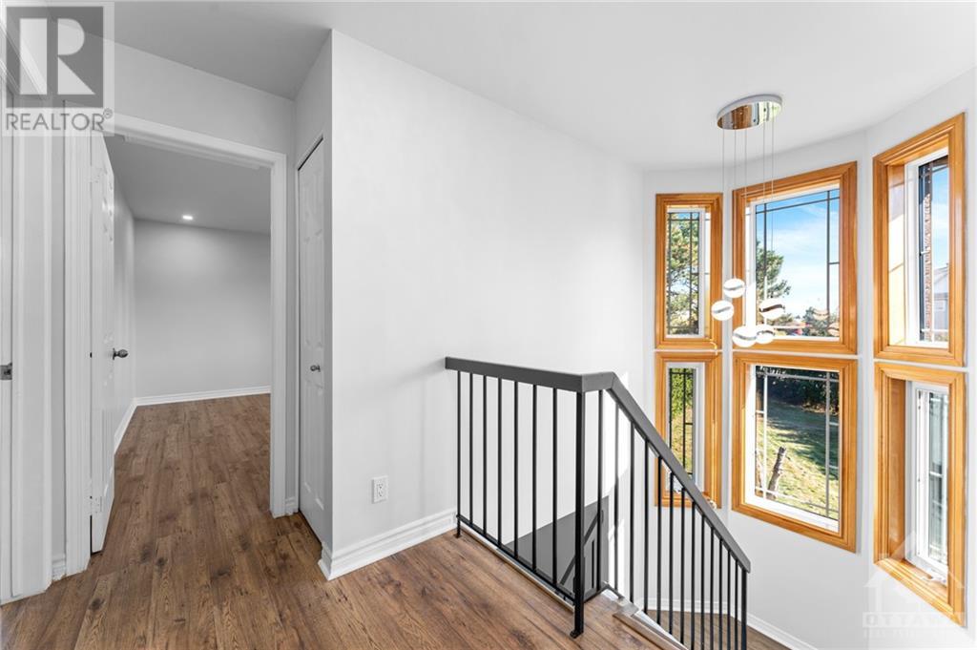5 卧室
4 浴室
中央空调
风热取暖
$825,000
Welcome to your dream home! This exquisite residence features a unique oversized private yard, beautifully hedged for maximum privacy—you’ll love the serene outdoor space for relaxation and entertaining. The main floor boasts a cozy family rm w a charming wood fireplace. Enjoy the bright, airy feel of generously sized rooms, enhanced by gleaming laminate floors in the living and dining areas.\r\nThe spacious primary bedrm serves as a true retreat, complete w walk-in closet and ensuite. , . The fully finished basement includes two additional bedrooms, a comfortable living space, and a full bath, perfect for guests or family. Recent updates include a new furnace 2010, windows 2012, AC 2016, washer and dryer 2015, and dishwasher (2018). In 2024, all living areas, bedrooms, kitchen, and bathrooms were refreshed with new appliances. This home offers convenience at every turn Ideally located near top-rated schools, parks, transportation, and shopping. Don’t miss this stunning family home!, Flooring: Ceramic, Flooring: Laminate (id:44758)
房源概要
|
MLS® Number
|
X9524049 |
|
房源类型
|
民宅 |
|
临近地区
|
Katimavik |
|
社区名字
|
9002 - Kanata - Katimavik |
|
总车位
|
2 |
详 情
|
浴室
|
4 |
|
地上卧房
|
3 |
|
地下卧室
|
2 |
|
总卧房
|
5 |
|
公寓设施
|
Fireplace(s) |
|
赠送家电包括
|
洗碗机, 烘干机, Hood 电扇, 冰箱, 炉子, 洗衣机 |
|
地下室进展
|
已装修 |
|
地下室类型
|
全完工 |
|
施工种类
|
独立屋 |
|
空调
|
中央空调 |
|
外墙
|
砖 |
|
地基类型
|
混凝土 |
|
供暖方式
|
天然气 |
|
供暖类型
|
压力热风 |
|
储存空间
|
2 |
|
类型
|
独立屋 |
|
设备间
|
市政供水 |
车 位
土地
|
英亩数
|
无 |
|
污水道
|
Sanitary Sewer |
|
土地深度
|
92 Ft ,8 In |
|
土地宽度
|
165 Ft ,5 In |
|
不规则大小
|
165.45 X 92.7 Ft ; 1 |
|
规划描述
|
住宅 |
房 间
| 楼 层 |
类 型 |
长 度 |
宽 度 |
面 积 |
|
二楼 |
其它 |
2.26 m |
1.54 m |
2.26 m x 1.54 m |
|
二楼 |
浴室 |
2.99 m |
1.49 m |
2.99 m x 1.49 m |
|
二楼 |
浴室 |
2.26 m |
1.49 m |
2.26 m x 1.49 m |
|
二楼 |
卧室 |
4.49 m |
3.07 m |
4.49 m x 3.07 m |
|
二楼 |
主卧 |
5.74 m |
3.6 m |
5.74 m x 3.6 m |
|
二楼 |
卧室 |
4.14 m |
3.04 m |
4.14 m x 3.04 m |
|
地下室 |
Office |
5.18 m |
2.59 m |
5.18 m x 2.59 m |
|
地下室 |
娱乐,游戏房 |
6.73 m |
3.3 m |
6.73 m x 3.3 m |
|
地下室 |
浴室 |
3.91 m |
2.79 m |
3.91 m x 2.79 m |
|
地下室 |
卧室 |
3.12 m |
2.59 m |
3.12 m x 2.59 m |
|
地下室 |
卧室 |
3.27 m |
2.46 m |
3.27 m x 2.46 m |
|
地下室 |
洗衣房 |
|
|
Measurements not available |
|
地下室 |
娱乐,游戏房 |
4.69 m |
3.3 m |
4.69 m x 3.3 m |
|
一楼 |
餐厅 |
3.09 m |
2.89 m |
3.09 m x 2.89 m |
|
一楼 |
门厅 |
1.75 m |
2.15 m |
1.75 m x 2.15 m |
|
一楼 |
浴室 |
2.1 m |
0.91 m |
2.1 m x 0.91 m |
|
一楼 |
客厅 |
4.82 m |
3.35 m |
4.82 m x 3.35 m |
|
一楼 |
家庭房 |
3.81 m |
3.25 m |
3.81 m x 3.25 m |
|
一楼 |
厨房 |
3.5 m |
2.74 m |
3.5 m x 2.74 m |
https://www.realtor.ca/real-estate/27577898/366-pickford-drive-kanata-9002-kanata-katimavik-9002-kanata-katimavik





