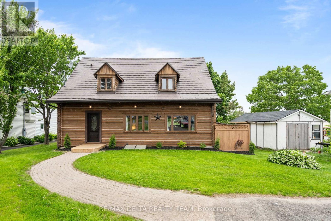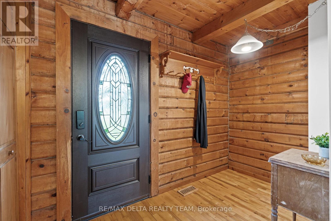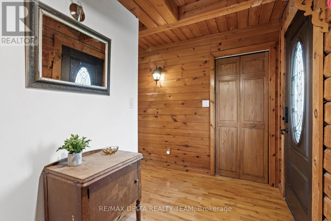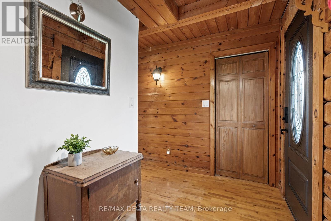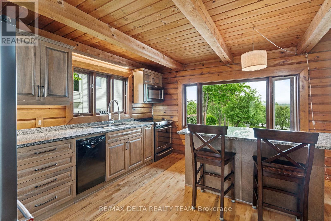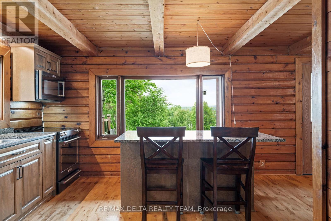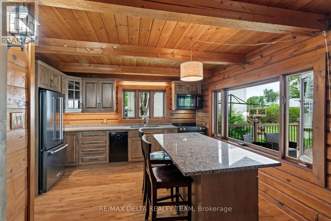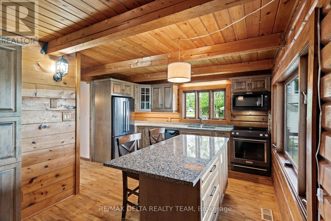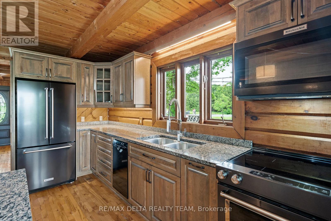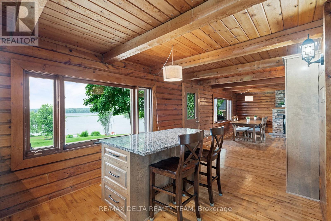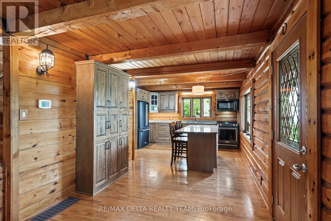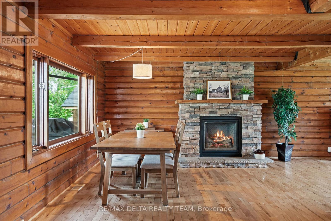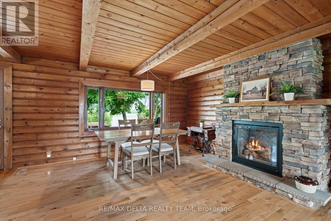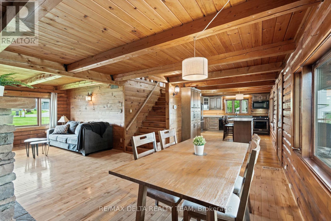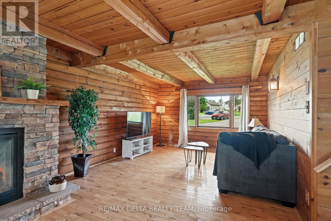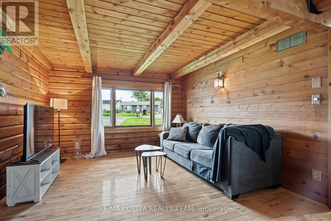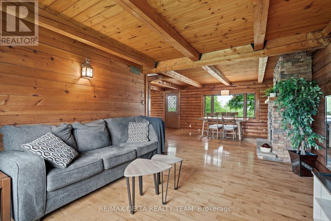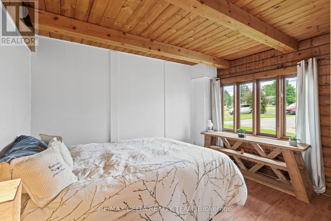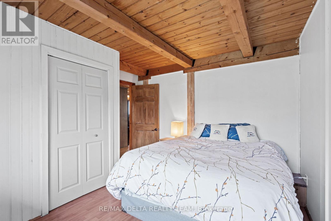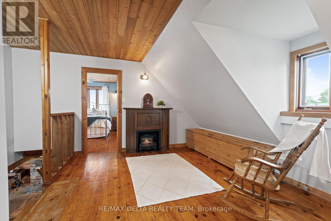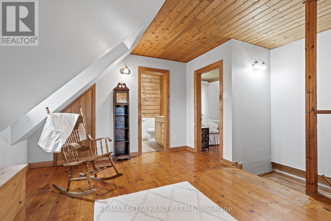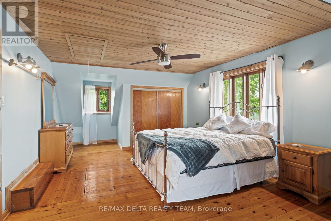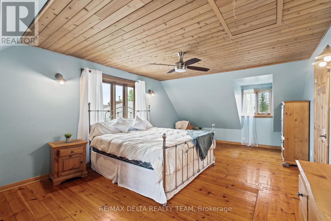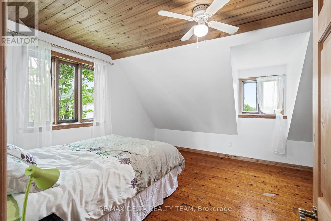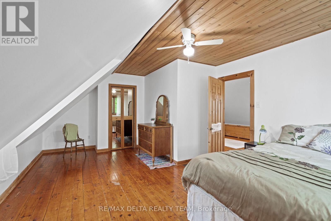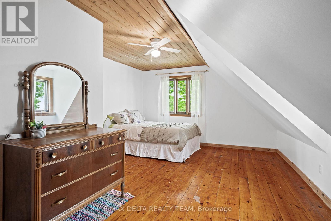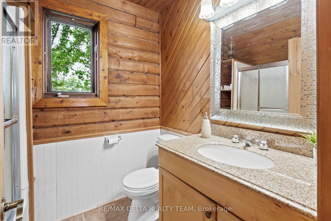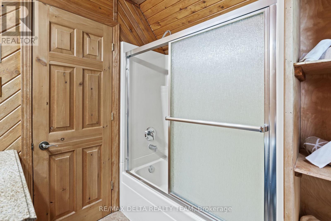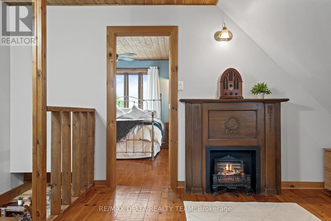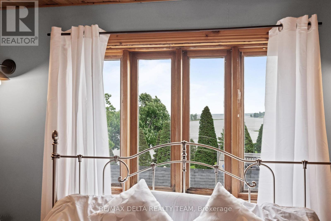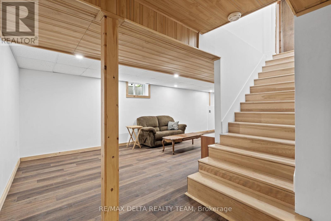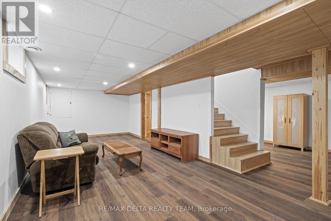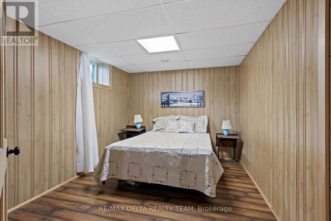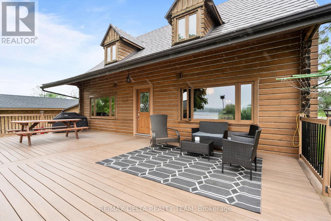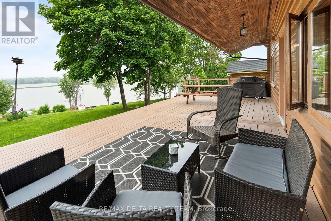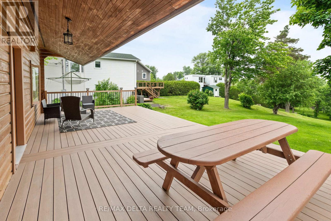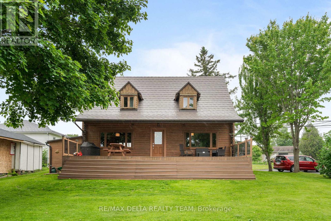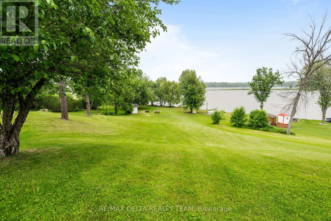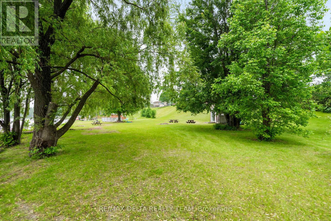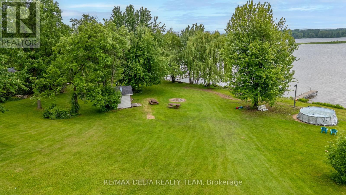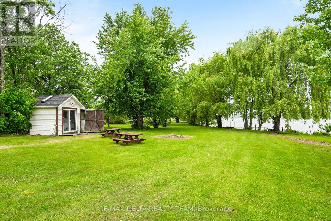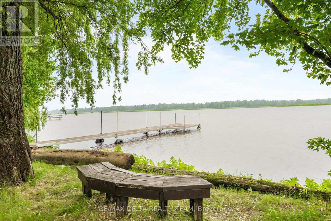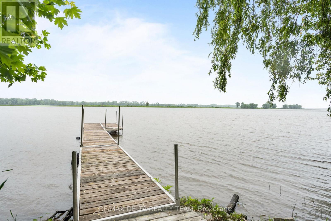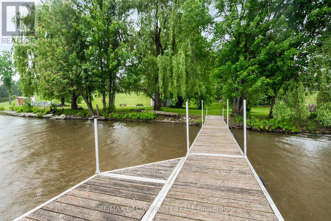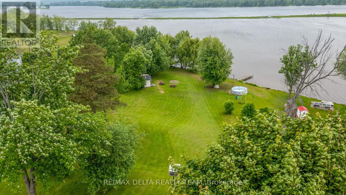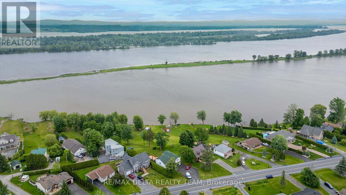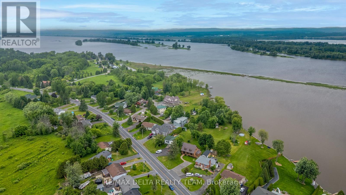3 卧室
2 浴室
1500 - 2000 sqft
壁炉
中央空调
风热取暖
湖景区
$699,900
This is a rare chance to own a stunning custom log home with 84 feet of private waterfront on the beautiful Ottawa River. The home is in excellent, move-in ready shape and blends rustic charm with modern comfort. The main floor has an open layout that's perfect for daily life or hosting guests. The updated kitchen features granite counters, a large island, and newer appliances - all with amazing views of the river. The spacious dining and living areas are centered around a cozy gas fireplace that adds warmth and character. A main floor den gives you the option of a fourth bedroom, home office, or guest room. Upstairs, you'll find two large bedrooms, a full bathroom, and a loft area that can be used as a home office or play space. The recently finished basement adds even more living space, including a big rec room, third bedroom, laundry room, and lots of storage. Step outside to enjoy a covered PVC deck and peaceful river sunsets. The well-kept yard leads to your own dock - perfect for boating, fishing, or skating all year round. Recent upgrades include professional weeping tile work and basement updates. With plenty of parking, a private setting, and endless outdoor fun, this is a special place to call home where nature, comfort, and quality come together. (id:44758)
房源概要
|
MLS® Number
|
X12211514 |
|
房源类型
|
民宅 |
|
社区名字
|
610 - Alfred and Plantagenet Twp |
|
总车位
|
8 |
|
View Type
|
River View |
|
湖景类型
|
湖景房 |
详 情
|
浴室
|
2 |
|
地上卧房
|
2 |
|
地下卧室
|
1 |
|
总卧房
|
3 |
|
公寓设施
|
Fireplace(s) |
|
赠送家电包括
|
洗碗机, 烘干机, 炉子, 洗衣机, 冰箱 |
|
地下室进展
|
已装修 |
|
地下室类型
|
全完工 |
|
施工种类
|
独立屋 |
|
空调
|
中央空调 |
|
外墙
|
木头 |
|
壁炉
|
有 |
|
Fireplace Total
|
1 |
|
地基类型
|
混凝土 |
|
供暖方式
|
天然气 |
|
供暖类型
|
压力热风 |
|
储存空间
|
2 |
|
内部尺寸
|
1500 - 2000 Sqft |
|
类型
|
独立屋 |
|
设备间
|
市政供水 |
车 位
土地
|
英亩数
|
无 |
|
污水道
|
Sanitary Sewer |
|
土地深度
|
329 Ft ,8 In |
|
土地宽度
|
84 Ft ,6 In |
|
不规则大小
|
84.5 X 329.7 Ft ; 1 |
|
规划描述
|
Res |
房 间
| 楼 层 |
类 型 |
长 度 |
宽 度 |
面 积 |
|
二楼 |
主卧 |
7.46 m |
4.11 m |
7.46 m x 4.11 m |
|
二楼 |
卧室 |
5.71 m |
4.08 m |
5.71 m x 4.08 m |
|
二楼 |
Loft |
3.96 m |
3.35 m |
3.96 m x 3.35 m |
|
地下室 |
洗衣房 |
5.53 m |
2.43 m |
5.53 m x 2.43 m |
|
地下室 |
其它 |
|
|
Measurements not available |
|
地下室 |
娱乐,游戏房 |
9.22 m |
3.4 m |
9.22 m x 3.4 m |
|
地下室 |
卧室 |
5.23 m |
2.74 m |
5.23 m x 2.74 m |
|
一楼 |
衣帽间 |
2.92 m |
3.14 m |
2.92 m x 3.14 m |
|
一楼 |
厨房 |
4.08 m |
4.01 m |
4.08 m x 4.01 m |
|
一楼 |
餐厅 |
4.26 m |
2.79 m |
4.26 m x 2.79 m |
|
一楼 |
客厅 |
4.31 m |
4.11 m |
4.31 m x 4.11 m |
|
一楼 |
浴室 |
|
|
Measurements not available |
设备间
https://www.realtor.ca/real-estate/28449169/3663-principale-street-alfred-and-plantagenet-610-alfred-and-plantagenet-twp


