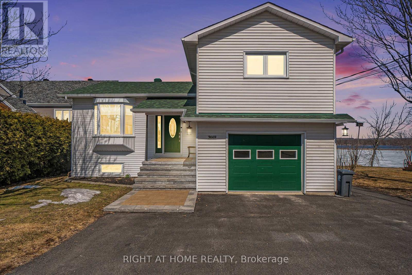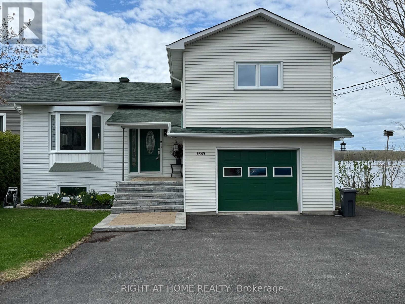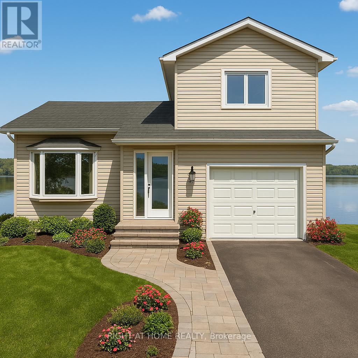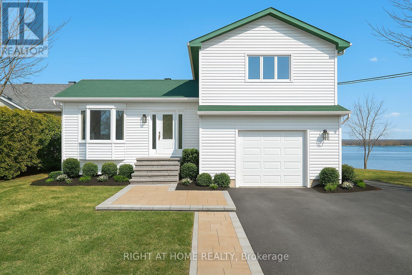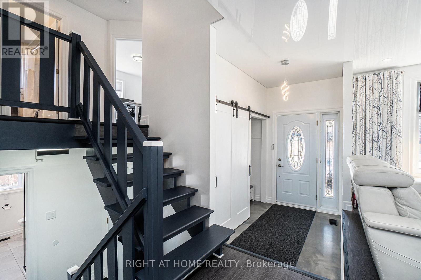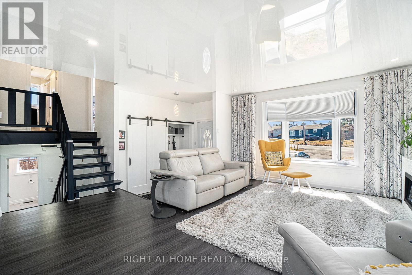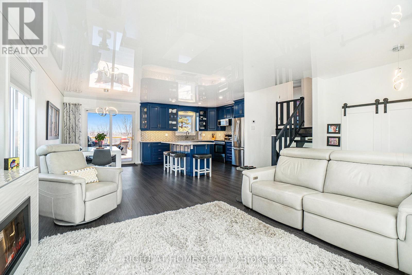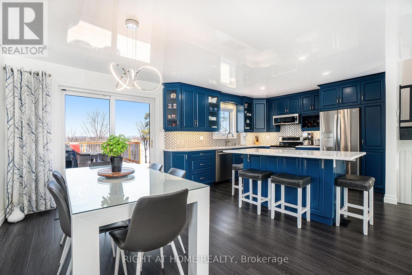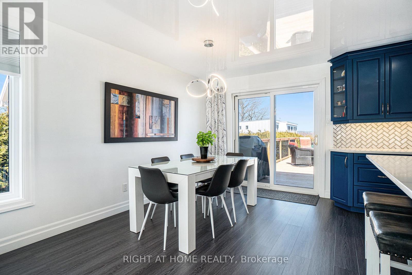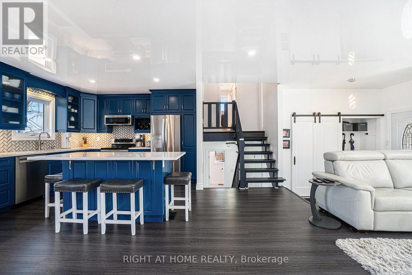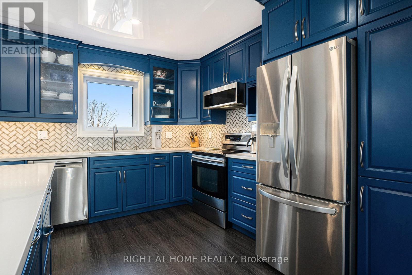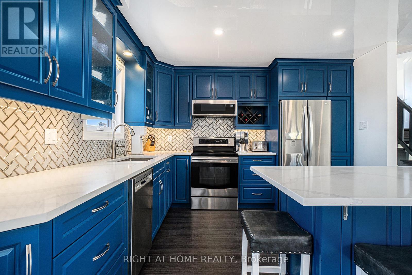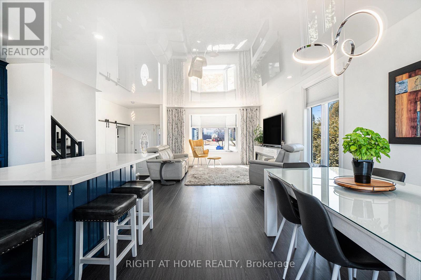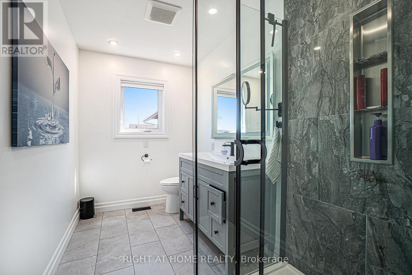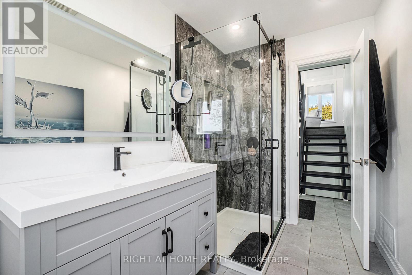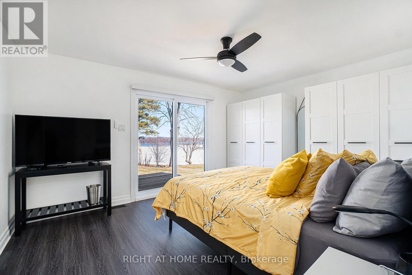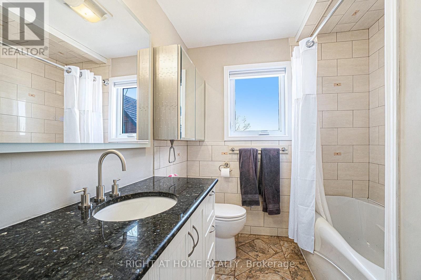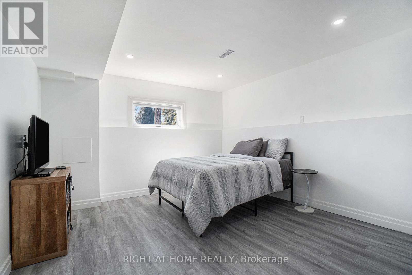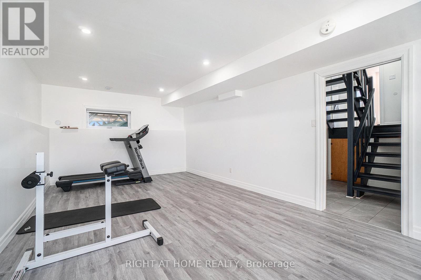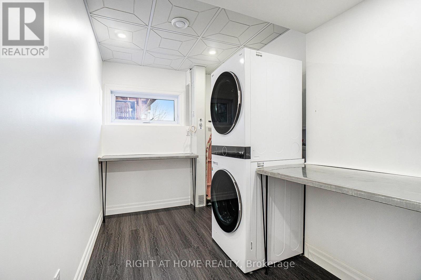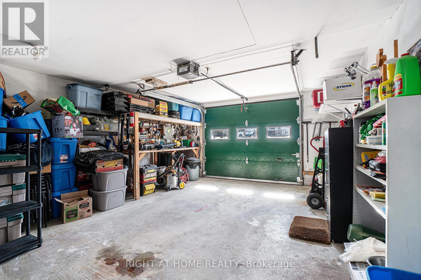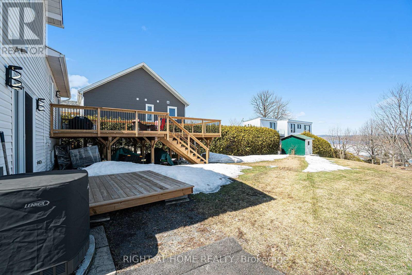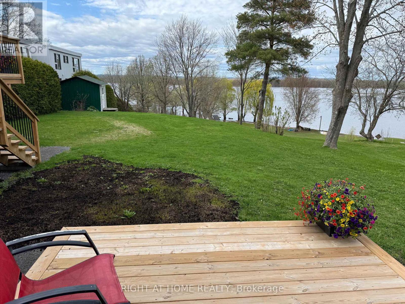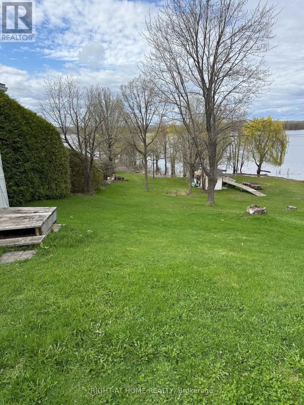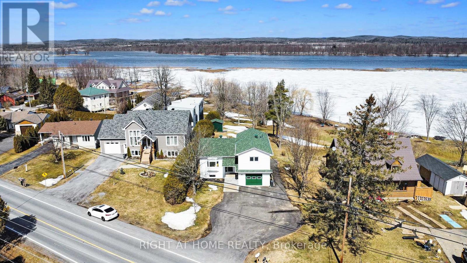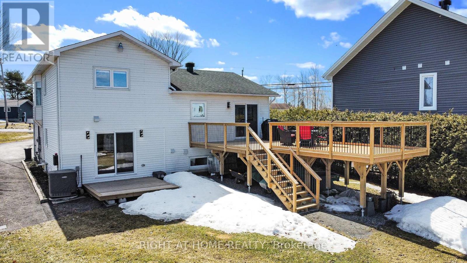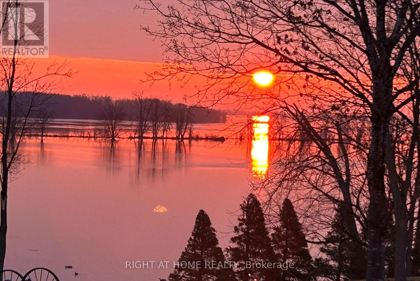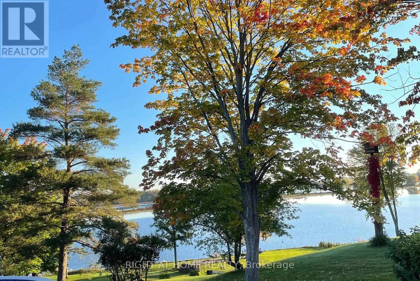5 卧室
2 浴室
1100 - 1500 sqft
壁炉
中央空调
风热取暖
湖景区
Landscaped
$799,999
*Turnkey luxury waterfront home priced below appraised value*. You wont find a better deal- One-of-a-kind 5-bedroom, 2-bath waterfront masterpiece that blends modern elegance with serene, resort-style living. Thoughtfully reimagined with over $200,000 in designer renovations. Step inside and experience the soaring high-gloss ceilings that flood the home with natural light and create a grand, two-story feel throughout. At the heart of the home, a gourmet kitchen awaits featuring custom cabinetry, quartz countertops, and s/s appliances, perfectly designed for both entertaining and everyday living. The layout offers exceptional privacy and flow, with the primary suite on its own level complete with a spa-like bathroom & private deck, ideal for morning coffee or evening cocktails. The remaining bedrooms are tucked away on a separate floor, making this an ideal setup for families, guests, or multigenerational living. Downstairs, discover a fully finished lower level with a bedroom, rec room, home gym, designer laundry room, and a cold room ready to become your wine cellar, sauna, or pantry. And here's the true game-changer: the home was built with professionally engineered drilled posts, giving you the unique opportunity to expand whether its an Accessory Dwelling Unit (ADU) for rental income, a private guest suite, or a luxurious four-season sunroom with a hot tub. The infrastructure is already in place, adding both long-term value and flexibility. Outside, expansive decks offer panoramic views of the Ottawa River and Gatineau Hills perfect for BBQs, entertaining, or simply soaking in the peace and beauty. Enjoy direct water access at the shoreline for paddleboarding, kayaking, or even a private skating rink in winter. With municipal services, an insulated oversized attached garage, & an outdoor shed, this is resort-style living with city convenience, just 30 minutes from Ottawa. Some exterior photos virtually rendered to provide design possibilities. (id:44758)
房源概要
|
MLS® Number
|
X12139559 |
|
房源类型
|
民宅 |
|
社区名字
|
610 - Alfred and Plantagenet Twp |
|
Easement
|
其它 |
|
总车位
|
8 |
|
View Type
|
Direct Water View |
|
Water Front Name
|
Ottawa River |
|
湖景类型
|
湖景房 |
详 情
|
浴室
|
2 |
|
地上卧房
|
5 |
|
总卧房
|
5 |
|
公寓设施
|
Fireplace(s) |
|
赠送家电包括
|
Water Heater, Blinds, 烘干机, Hood 电扇, 微波炉, 炉子, 洗衣机, 冰箱 |
|
地下室进展
|
已装修 |
|
地下室类型
|
N/a (finished) |
|
施工种类
|
独立屋 |
|
Construction Style Split Level
|
Sidesplit |
|
空调
|
中央空调 |
|
外墙
|
乙烯基壁板 |
|
壁炉
|
有 |
|
Fireplace Total
|
1 |
|
地基类型
|
水泥 |
|
供暖方式
|
天然气 |
|
供暖类型
|
压力热风 |
|
内部尺寸
|
1100 - 1500 Sqft |
|
类型
|
独立屋 |
|
设备间
|
市政供水 |
车 位
土地
|
入口类型
|
Public Road, Private Docking |
|
英亩数
|
无 |
|
Landscape Features
|
Landscaped |
|
污水道
|
Sanitary Sewer |
|
土地深度
|
344 Ft |
|
土地宽度
|
78 Ft ,1 In |
|
不规则大小
|
78.1 X 344 Ft |
房 间
| 楼 层 |
类 型 |
长 度 |
宽 度 |
面 积 |
|
二楼 |
主卧 |
4.56 m |
3.41 m |
4.56 m x 3.41 m |
|
二楼 |
浴室 |
3.35 m |
1 m |
3.35 m x 1 m |
|
三楼 |
第二卧房 |
4.56 m |
3.41 m |
4.56 m x 3.41 m |
|
三楼 |
第三卧房 |
3.52 m |
2.69 m |
3.52 m x 2.69 m |
|
三楼 |
Bedroom 4 |
3.76 m |
3.41 m |
3.76 m x 3.41 m |
|
三楼 |
浴室 |
2.57 m |
2.15 m |
2.57 m x 2.15 m |
|
Lower Level |
家庭房 |
5.71 m |
7.33 m |
5.71 m x 7.33 m |
|
Lower Level |
洗衣房 |
2.15 m |
2 m |
2.15 m x 2 m |
|
Lower Level |
Pantry |
2.13 m |
2 m |
2.13 m x 2 m |
|
一楼 |
门厅 |
2.7 m |
1.52 m |
2.7 m x 1.52 m |
|
一楼 |
客厅 |
4.95 m |
4.24 m |
4.95 m x 4.24 m |
|
一楼 |
餐厅 |
2.56 m |
3 m |
2.56 m x 3 m |
|
一楼 |
厨房 |
3.24 m |
3 m |
3.24 m x 3 m |
https://www.realtor.ca/real-estate/28293534/3669-rue-principale-street-n-alfred-and-plantagenet-610-alfred-and-plantagenet-twp


