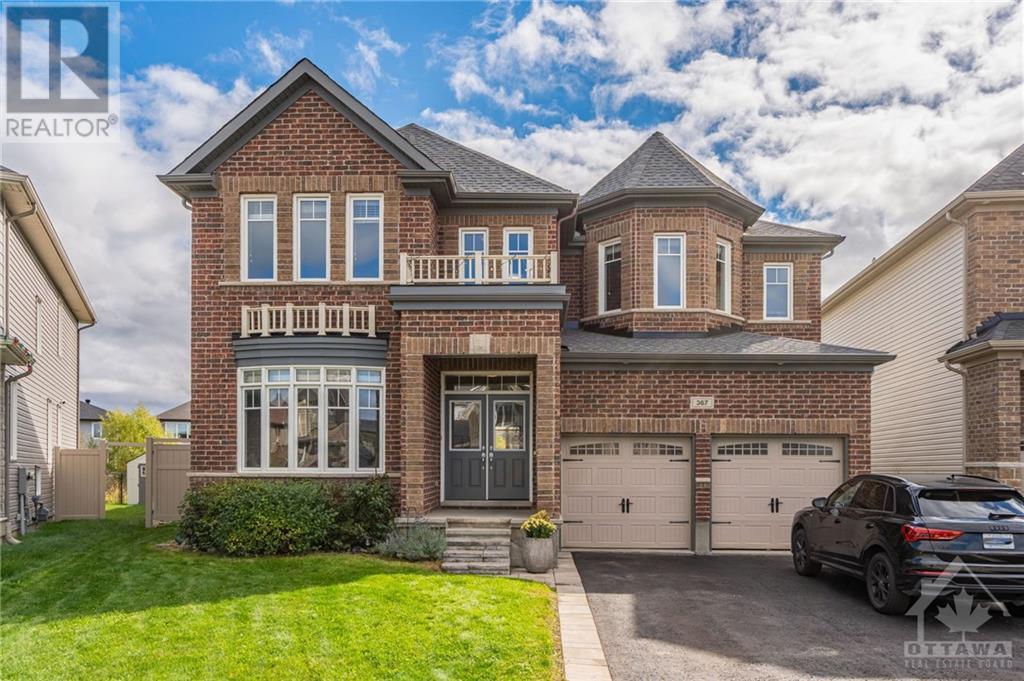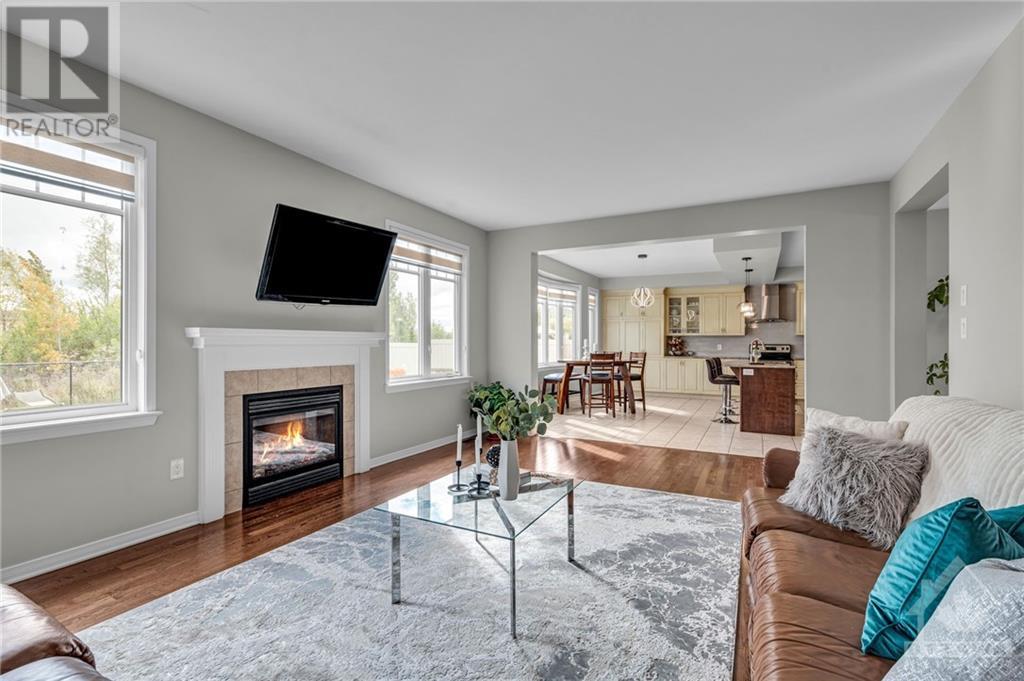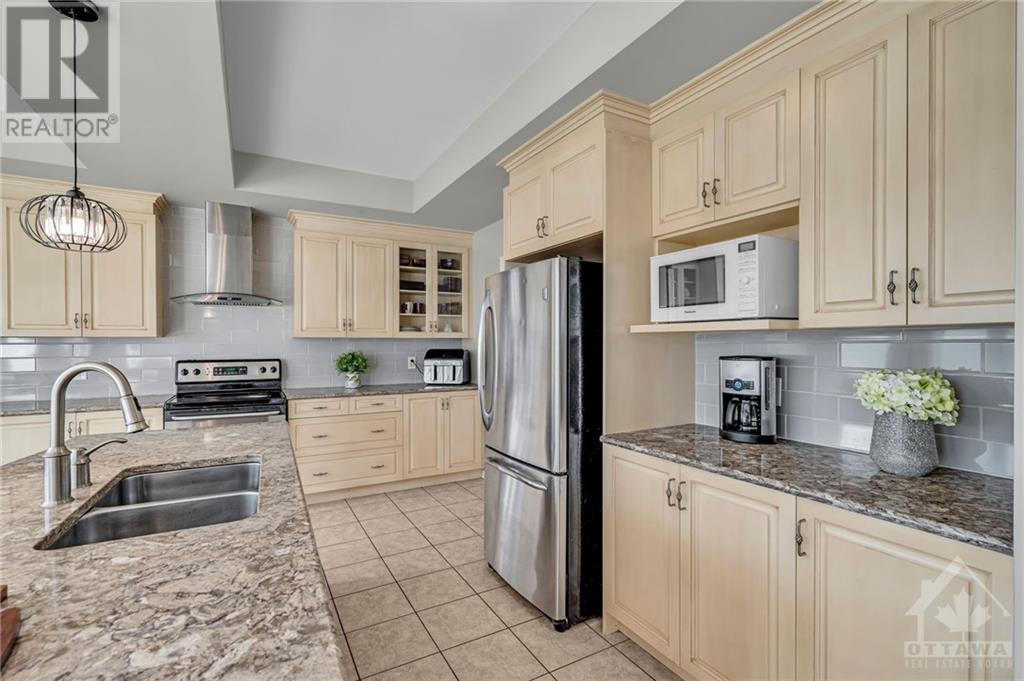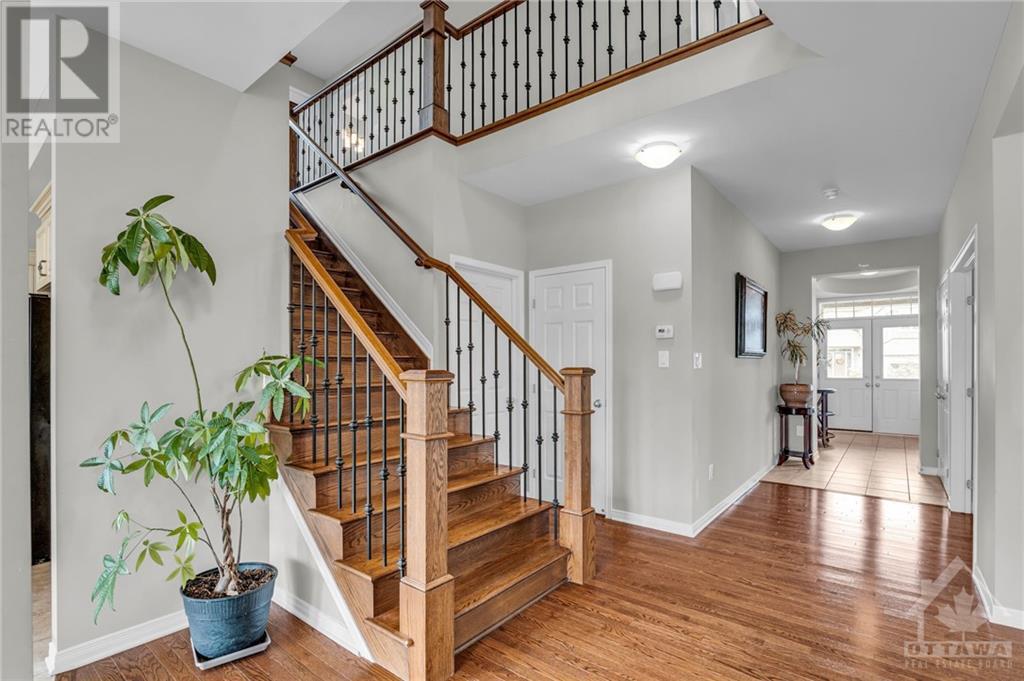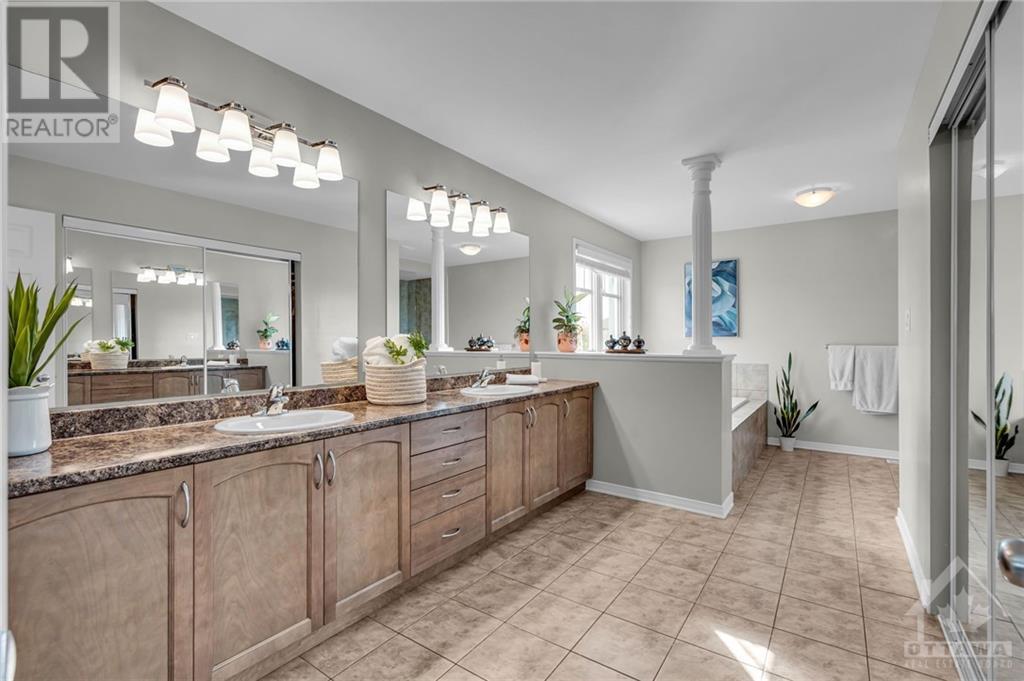4 卧室
4 浴室
中央空调
风热取暖
$1,219,900
One of the most desired model no REAR neighbour sitting on a large pie-shaped lot.\r\nEvery aspect of this home exudes elegance, comfort, and privacy. Step into an open layout with formal living and dining rooms, a convenient office, and a cozy family room with a gas fireplace. The open-concept kitchen is well-appointed with granite countertops, and plenty of storage with cabinets extending wall to wall.A Bright breakfast area overlooking to a private backyard for you to enjoy the serenity all year long.\r\n4 spacious bedrs, and the versatile den provide additional space for relaxation or work\r\nAn elegant Hardwood staircase leads you to the Second level features: The master suite features a luxurious ensuite and ample closet space, a second bedrm with a private ensuite, and two others sharing a Jack & Jill bathroom and a Den/offices ideal for daily living. \r\nThe Basement allows for many possibilities including a potential for an in Law suite. Don’t miss your chance to own this dream home, Flooring: Hardwood, Flooring: Ceramic, Flooring: Carpet Wall To Wall (id:44758)
房源概要
|
MLS® Number
|
X9523222 |
|
房源类型
|
民宅 |
|
临近地区
|
Blackstone |
|
社区名字
|
9010 - Kanata - Emerald Meadows/Trailwest |
|
总车位
|
6 |
详 情
|
浴室
|
4 |
|
地上卧房
|
4 |
|
总卧房
|
4 |
|
赠送家电包括
|
洗碗机, 烘干机, Hood 电扇, 冰箱, 炉子 |
|
地下室进展
|
已完成 |
|
地下室类型
|
Full (unfinished) |
|
施工种类
|
独立屋 |
|
空调
|
中央空调 |
|
外墙
|
砖 |
|
地基类型
|
混凝土 |
|
供暖方式
|
天然气 |
|
供暖类型
|
压力热风 |
|
储存空间
|
2 |
|
类型
|
独立屋 |
|
设备间
|
市政供水 |
车 位
土地
|
英亩数
|
无 |
|
污水道
|
Sanitary Sewer |
|
土地深度
|
123 Ft ,5 In |
|
土地宽度
|
39 Ft ,4 In |
|
不规则大小
|
39.34 X 123.47 Ft ; 1 |
|
规划描述
|
住宅 |
房 间
| 楼 层 |
类 型 |
长 度 |
宽 度 |
面 积 |
|
二楼 |
主卧 |
5.84 m |
4.29 m |
5.84 m x 4.29 m |
|
二楼 |
卧室 |
3.22 m |
3.98 m |
3.22 m x 3.98 m |
|
二楼 |
卧室 |
3.75 m |
3.7 m |
3.75 m x 3.7 m |
|
二楼 |
卧室 |
3.91 m |
4.52 m |
3.91 m x 4.52 m |
|
二楼 |
浴室 |
5.79 m |
4.29 m |
5.79 m x 4.29 m |
|
二楼 |
其它 |
3.47 m |
1.95 m |
3.47 m x 1.95 m |
|
二楼 |
浴室 |
2.33 m |
3.35 m |
2.33 m x 3.35 m |
|
二楼 |
其它 |
1.87 m |
1.77 m |
1.87 m x 1.77 m |
|
二楼 |
浴室 |
1.72 m |
4.03 m |
1.72 m x 4.03 m |
|
二楼 |
衣帽间 |
2 m |
2.81 m |
2 m x 2.81 m |
|
一楼 |
浴室 |
2 m |
0.91 m |
2 m x 0.91 m |
|
一楼 |
门厅 |
1.98 m |
3.45 m |
1.98 m x 3.45 m |
|
一楼 |
其它 |
1.95 m |
2.15 m |
1.95 m x 2.15 m |
|
一楼 |
客厅 |
3.78 m |
4.69 m |
3.78 m x 4.69 m |
|
一楼 |
家庭房 |
6.07 m |
4.29 m |
6.07 m x 4.29 m |
|
一楼 |
餐厅 |
4.14 m |
3.7 m |
4.14 m x 3.7 m |
|
一楼 |
Office |
4.14 m |
3.22 m |
4.14 m x 3.22 m |
|
一楼 |
厨房 |
5.66 m |
3.98 m |
5.66 m x 3.98 m |
|
一楼 |
餐厅 |
5.56 m |
2.05 m |
5.56 m x 2.05 m |
|
一楼 |
洗衣房 |
1.85 m |
3.2 m |
1.85 m x 3.2 m |
https://www.realtor.ca/real-estate/27519972/367-andalusian-crescent-kanata-9010-kanata-emerald-meadowstrailwest-9010-kanata-emerald-meadowstrailwest


