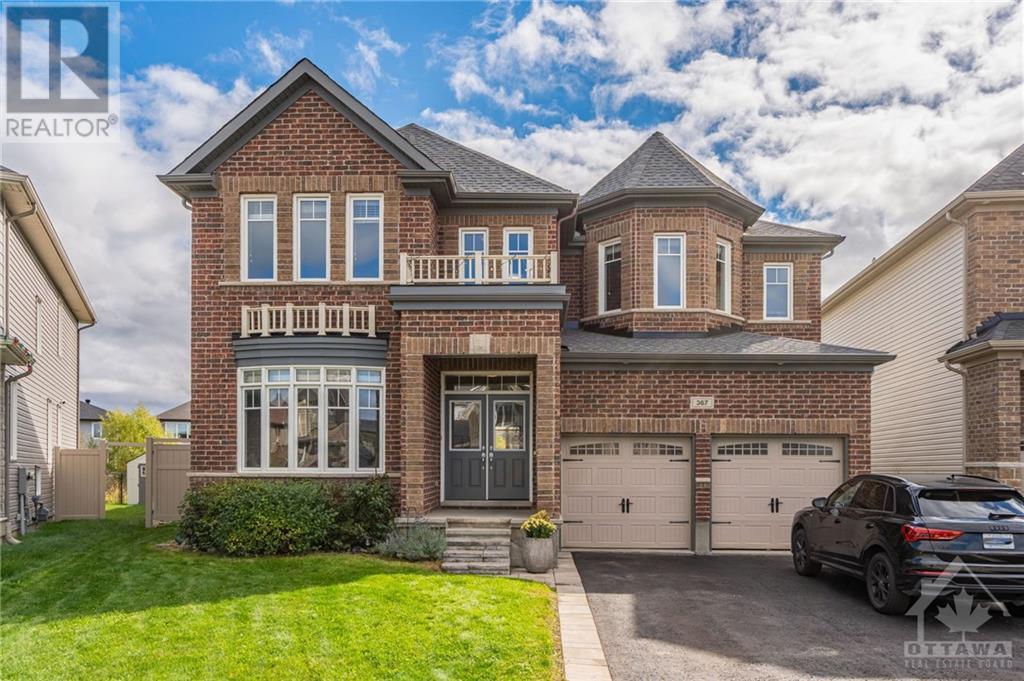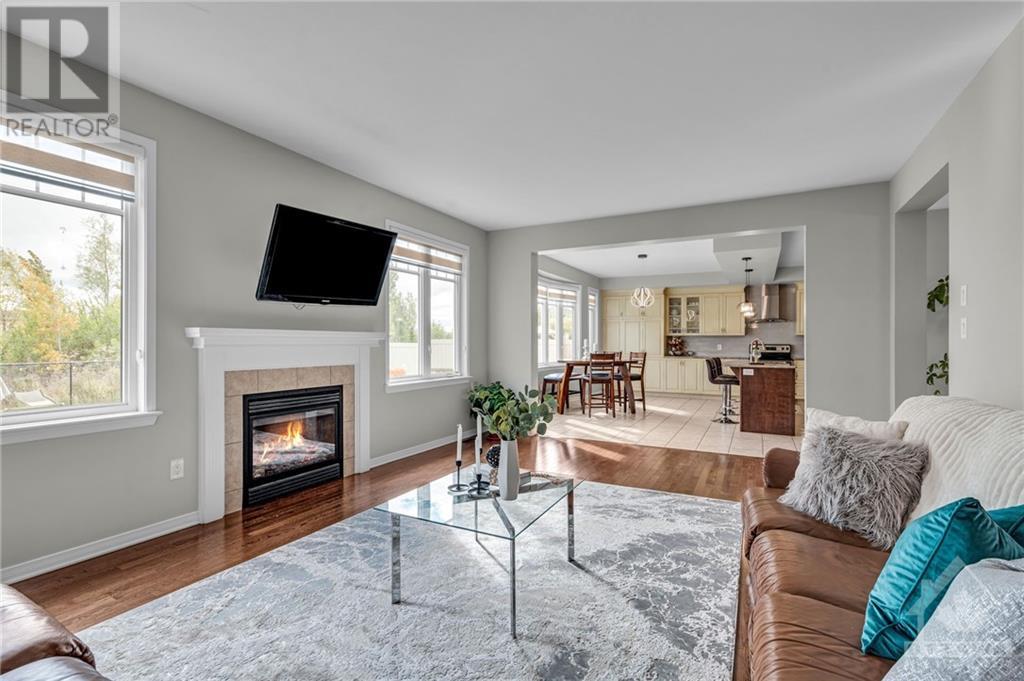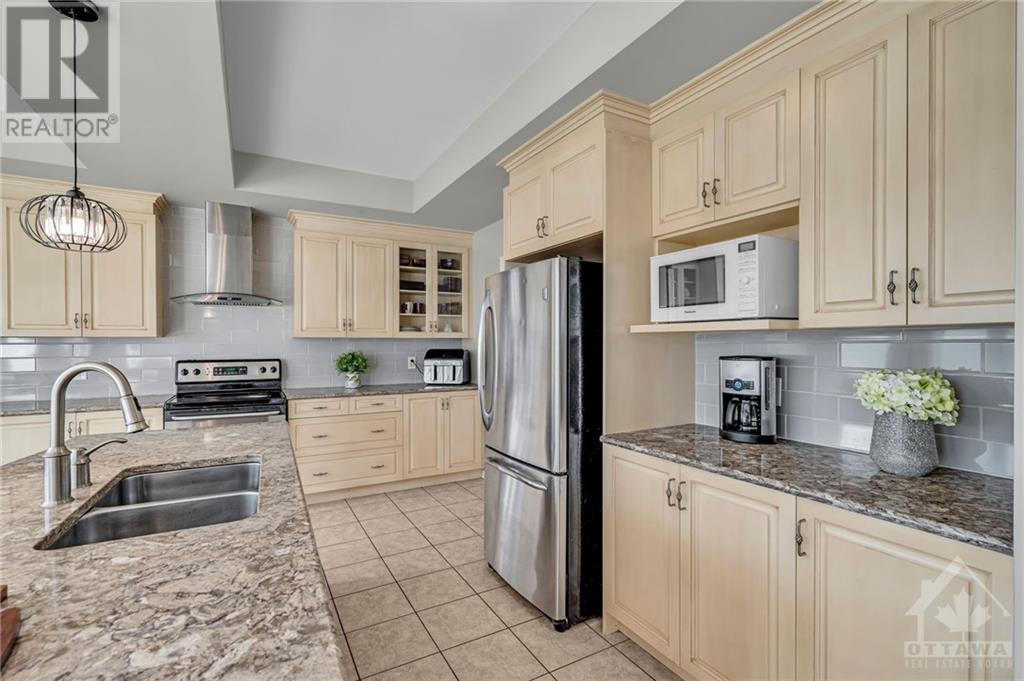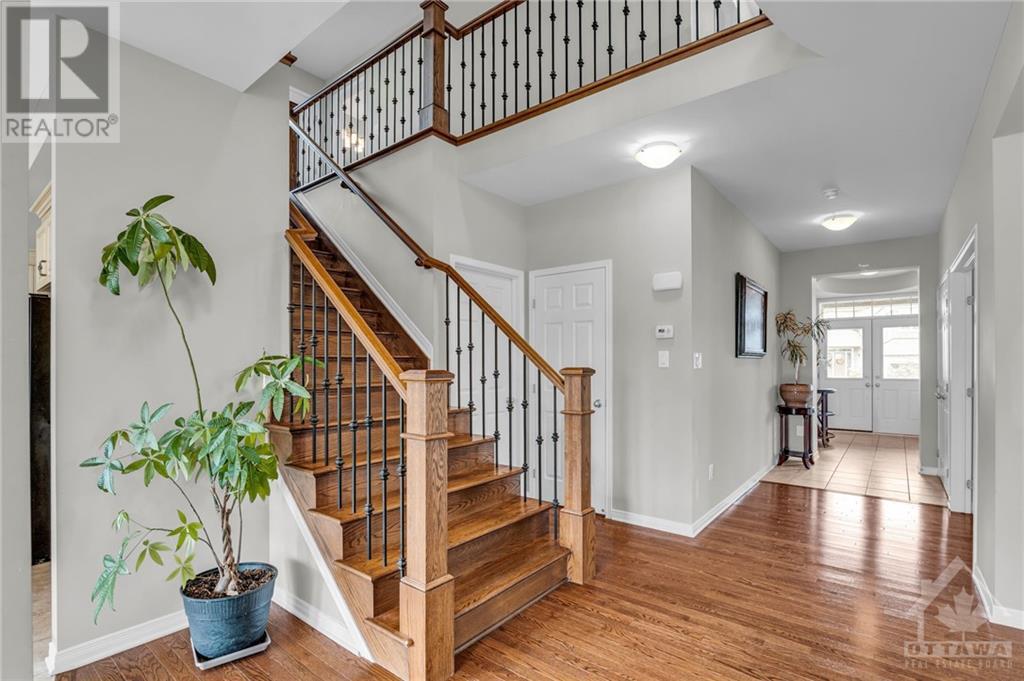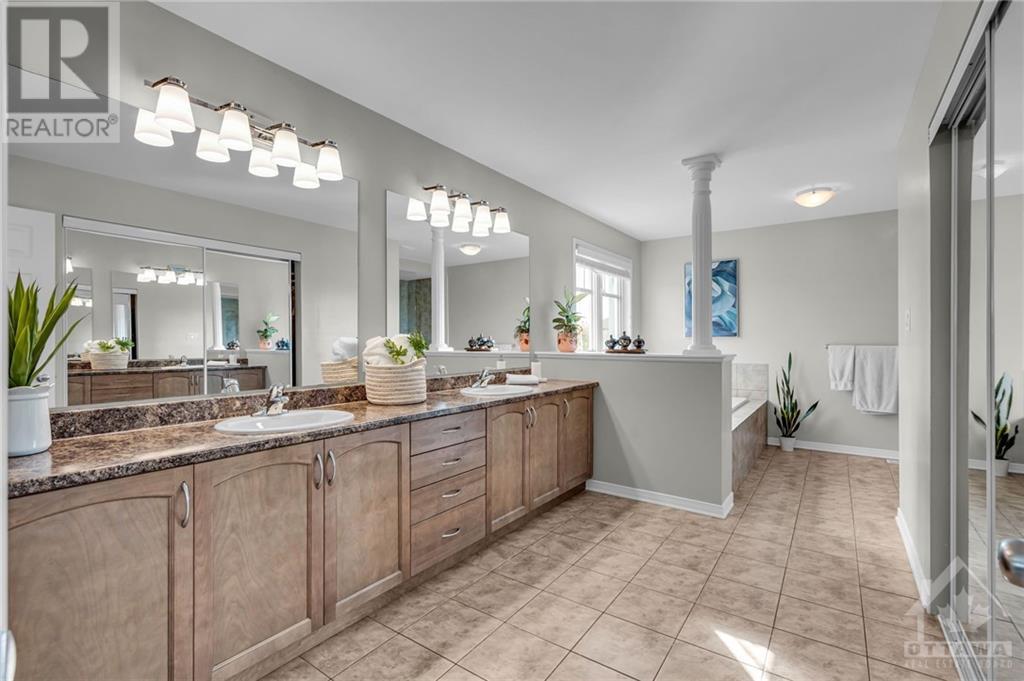4 卧室
4 浴室
中央空调
风热取暖
$1,219,900
One of the most desired model no REAR neighbour sitting on a large pie-shaped lot. Every aspect of this home exudes elegance, comfort, and privacy. Step into an open layout with formal living and dining rooms, a convenient office, and a cozy family room with a gas fireplace. The open-concept kitchen is well-appointed with granite countertops, and plenty of storage with cabinets extending wall to wall.A Bright breakfast area overlooking to a private backyard for you to enjoy the serenity all year long. 4 spacious bedrs, and the versatile den provide additional space for relaxation or work An elegant Hardwood staircase leads you to the Second level features: The master suite features a luxurious ensuite and ample closet space, a second bedrm with a private ensuite, and two others sharing a Jack & Jill bathroom and a Den/offices ideal for daily living. The Basement allows for many possibilities including a potential for an in Law suite. Don’t miss your chance to own this dream home (id:44758)
房源概要
|
MLS® Number
|
1415652 |
|
房源类型
|
民宅 |
|
临近地区
|
Blackstone |
|
总车位
|
6 |
详 情
|
浴室
|
4 |
|
地上卧房
|
4 |
|
总卧房
|
4 |
|
赠送家电包括
|
冰箱, 洗碗机, 烘干机, Hood 电扇, 炉子, Blinds |
|
地下室进展
|
已完成 |
|
地下室类型
|
Full (unfinished) |
|
施工日期
|
2015 |
|
施工种类
|
独立屋 |
|
空调
|
中央空调 |
|
外墙
|
砖, Siding |
|
Flooring Type
|
Wall-to-wall Carpet, Hardwood, Ceramic |
|
地基类型
|
混凝土浇筑 |
|
客人卫生间(不包含洗浴)
|
1 |
|
供暖方式
|
天然气 |
|
供暖类型
|
压力热风 |
|
储存空间
|
2 |
|
类型
|
独立屋 |
|
设备间
|
市政供水 |
车 位
土地
|
英亩数
|
无 |
|
污水道
|
城市污水处理系统 |
|
土地深度
|
123 Ft ,6 In |
|
土地宽度
|
39 Ft ,4 In |
|
不规则大小
|
39.34 Ft X 123.47 Ft (irregular Lot) |
|
规划描述
|
住宅 |
房 间
| 楼 层 |
类 型 |
长 度 |
宽 度 |
面 积 |
|
二楼 |
主卧 |
|
|
19'2" x 14'1" |
|
二楼 |
卧室 |
|
|
10'7" x 13'1" |
|
二楼 |
卧室 |
|
|
12'4" x 12'2" |
|
二楼 |
卧室 |
|
|
12'10" x 14'10" |
|
二楼 |
6pc Ensuite Bath |
|
|
19'0" x 14'1" |
|
二楼 |
其它 |
|
|
11'5" x 6'5" |
|
二楼 |
四件套主卧浴室 |
|
|
7'8" x 11'0" |
|
二楼 |
其它 |
|
|
6'2" x 5'10" |
|
二楼 |
四件套主卧浴室 |
|
|
5'8" x 13'3" |
|
二楼 |
衣帽间 |
|
|
6'7" x 9'3" |
|
一楼 |
门厅 |
|
|
6'6" x 11'4" |
|
一楼 |
Porch |
|
|
6'5" x 7'1" |
|
一楼 |
客厅 |
|
|
12'5" x 15'5" |
|
一楼 |
家庭房 |
|
|
19'11" x 14'1" |
|
一楼 |
餐厅 |
|
|
13'7" x 12'2" |
|
一楼 |
Office |
|
|
13'7" x 10'7" |
|
一楼 |
厨房 |
|
|
18'7" x 13'1" |
|
一楼 |
Eating Area |
|
|
18'3" x 6'9" |
|
一楼 |
洗衣房 |
|
|
6'1" x 10'6" |
|
一楼 |
Partial Bathroom |
|
|
6'7" x 3'0" |
https://www.realtor.ca/real-estate/27519972/367-andalusian-crescent-ottawa-blackstone


