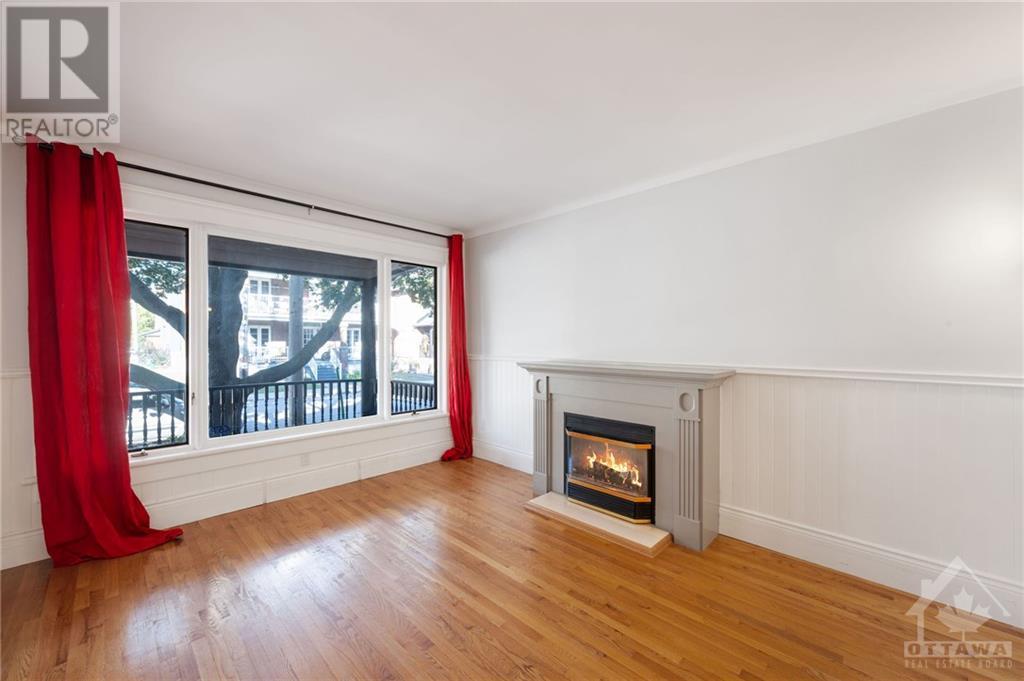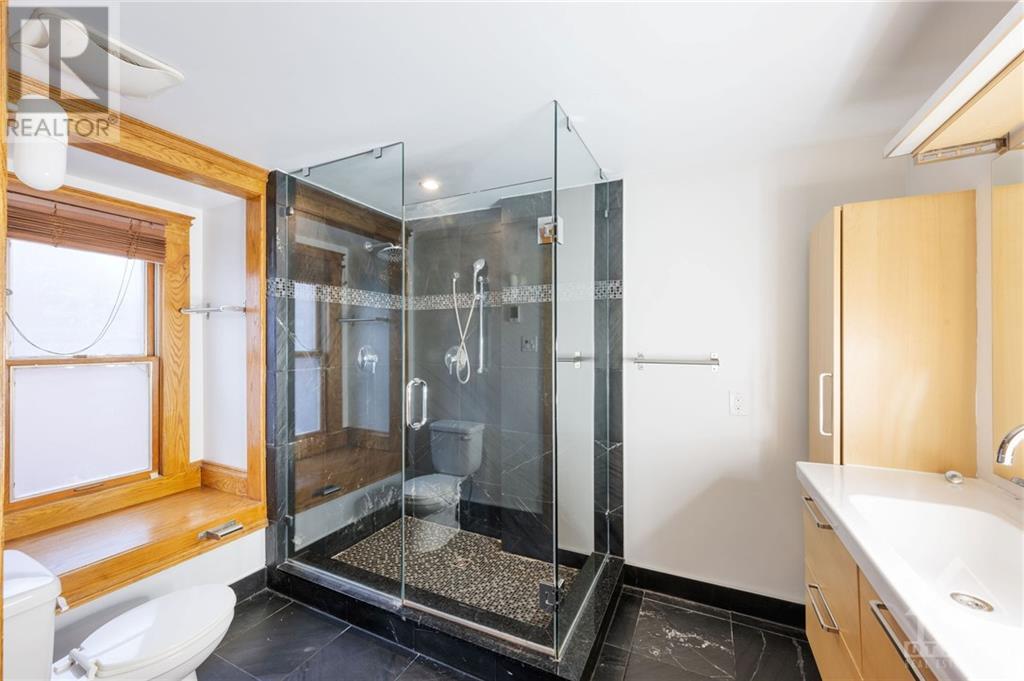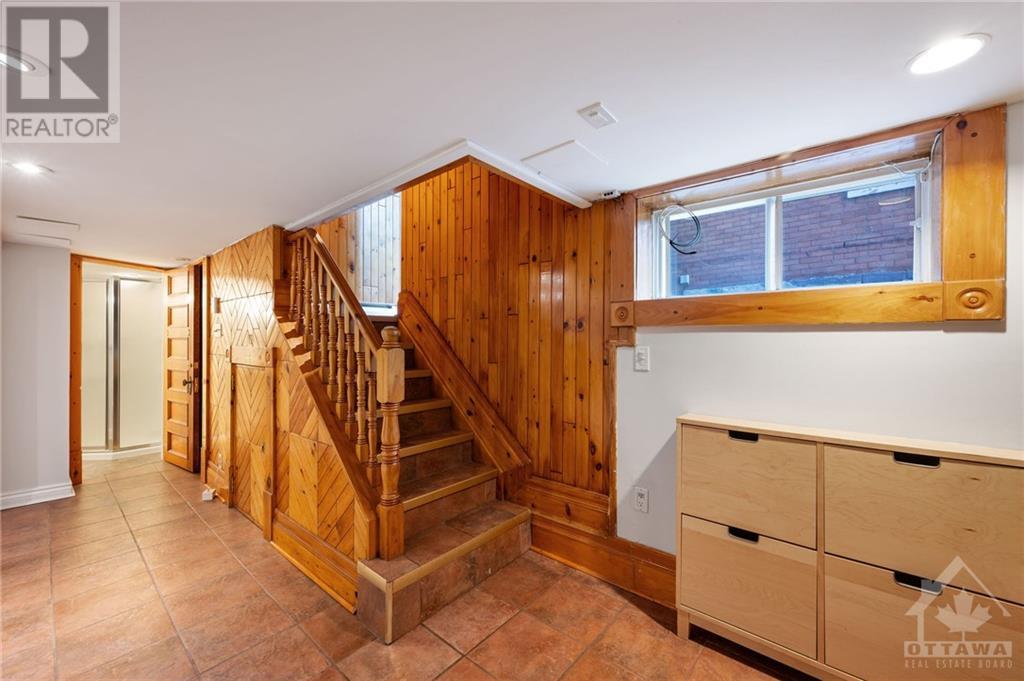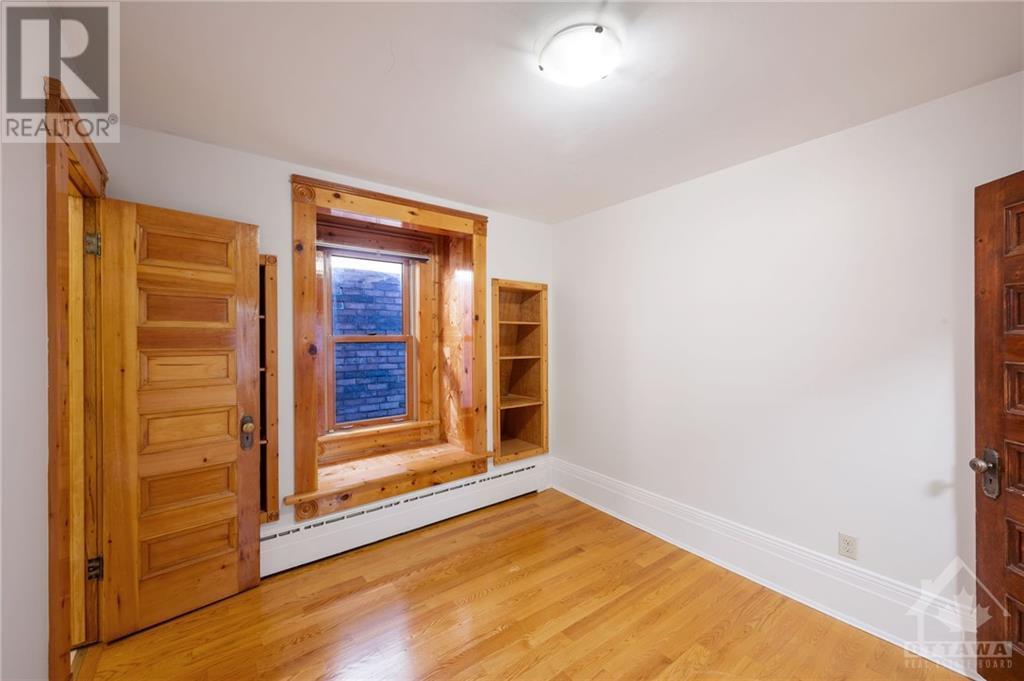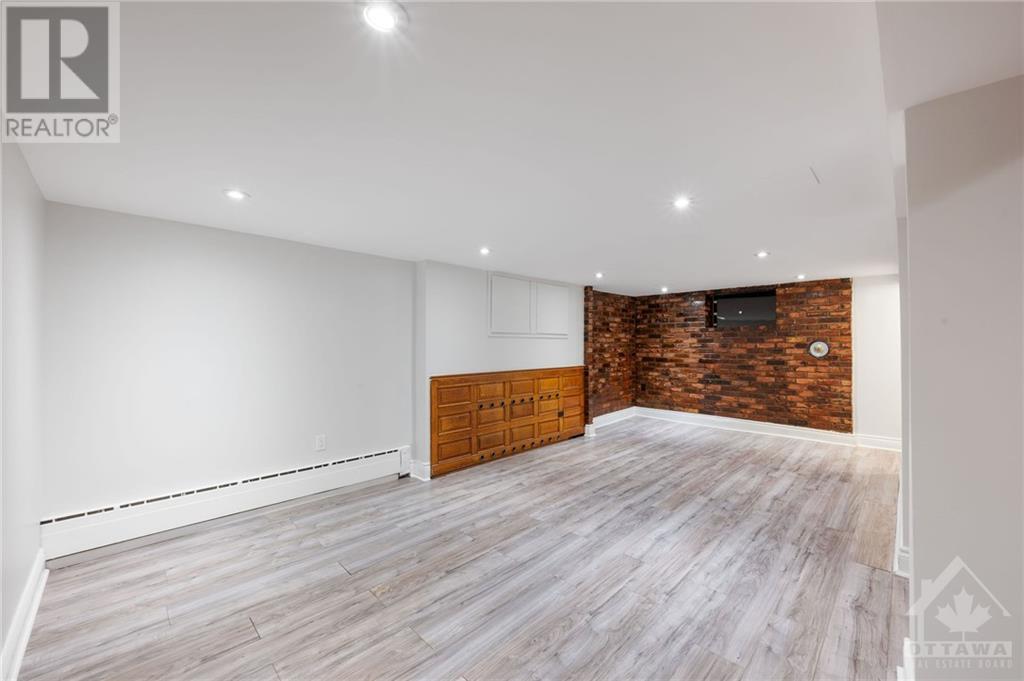4 卧室
5 浴室
Heat Pump
地暖
$1,169,900
Discover a rare opportunity to own a piece of New Edinburgh's charm in this deceptively spacious 4-bedroom home, much larger than it appears from the front. The home features a modern kitchen and an open-concept layout, perfect for entertaining. Nestled in a serene neighbourhood, it’s just steps from Rockcliffe Park, Beechwood Village, and some of the city's best schools. The large private backyard is south-facing, providing ideal sun exposure- perfect for gatherings, complete with a gas hook-up for BBQs. The full shed provides ample room for extra storage or could even be used as a hot-tub change room! Enjoy parks, pathways, and a private community park nearby, ideal for nature lovers and a walkable lifestyle. Stroll to local markets, dining, and enjoy a scenic commute downtown. It is also just a short stroll away from Foreign Affairs, Stanley Park and all the shops on Beechwood. Luxury meets convenience in this stunning home! (id:44758)
房源概要
|
MLS® Number
|
1413479 |
|
房源类型
|
民宅 |
|
临近地区
|
New Edinburgh |
|
附近的便利设施
|
公共交通, Recreation Nearby, 购物 |
|
社区特征
|
Family Oriented |
|
总车位
|
2 |
|
存储类型
|
Storage 棚 |
详 情
|
浴室
|
5 |
|
地上卧房
|
4 |
|
总卧房
|
4 |
|
赠送家电包括
|
冰箱, 烤箱 - Built-in, 洗碗机, 烘干机, Hood 电扇, 微波炉, 洗衣机, Wine Fridge |
|
地下室进展
|
部分完成 |
|
地下室类型
|
全部完成 |
|
施工日期
|
1906 |
|
施工种类
|
独立屋 |
|
空调
|
Heat Pump |
|
外墙
|
砖, Siding |
|
固定装置
|
吊扇 |
|
Flooring Type
|
Hardwood, Ceramic |
|
地基类型
|
水泥 |
|
客人卫生间(不包含洗浴)
|
1 |
|
供暖方式
|
天然气 |
|
供暖类型
|
地暖 |
|
储存空间
|
2 |
|
类型
|
独立屋 |
|
设备间
|
市政供水 |
车 位
土地
|
英亩数
|
无 |
|
围栏类型
|
Fenced Yard |
|
土地便利设施
|
公共交通, Recreation Nearby, 购物 |
|
污水道
|
城市污水处理系统 |
|
土地深度
|
100 Ft |
|
土地宽度
|
30 Ft |
|
不规则大小
|
30 Ft X 100 Ft |
|
规划描述
|
住宅 |
房 间
| 楼 层 |
类 型 |
长 度 |
宽 度 |
面 积 |
|
二楼 |
卧室 |
|
|
10'8" x 11'6" |
|
二楼 |
三件套卫生间 |
|
|
9'4" x 7'3" |
|
二楼 |
两件套卫生间 |
|
|
6'1" x 12'0" |
|
二楼 |
卧室 |
|
|
9'5" x 10'2" |
|
二楼 |
卧室 |
|
|
10'8" x 9'1" |
|
二楼 |
三件套浴室 |
|
|
11'11" x 6'11" |
|
二楼 |
主卧 |
|
|
20'6" x 12'7" |
|
地下室 |
娱乐室 |
|
|
21'4" x 10'2" |
|
地下室 |
三件套卫生间 |
|
|
5'5" x 6'3" |
|
地下室 |
衣帽间 |
|
|
7'0" x 10'6" |
|
一楼 |
Family Room/fireplace |
|
|
30'7" x 12'0" |
|
一楼 |
厨房 |
|
|
24'7" x 12'6" |
|
一楼 |
餐厅 |
|
|
11'1" x 11'8" |
|
一楼 |
两件套卫生间 |
|
|
3'5" x 4'8" |
https://www.realtor.ca/real-estate/27485014/367-mackay-street-ottawa-new-edinburgh







