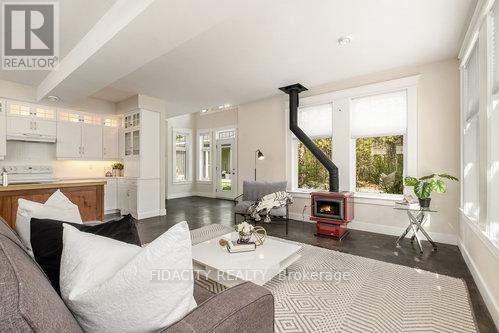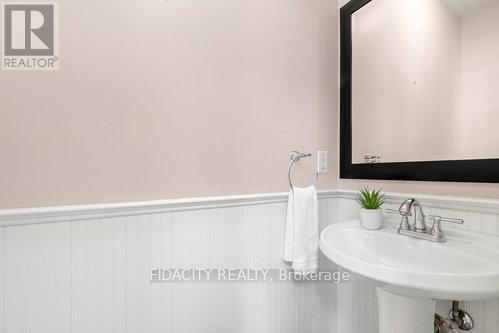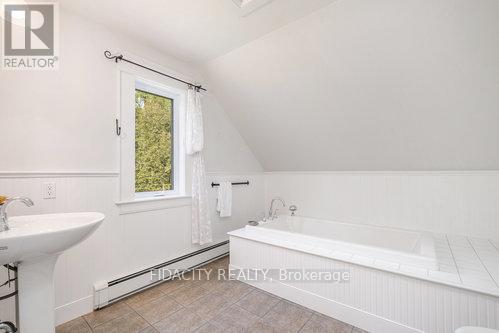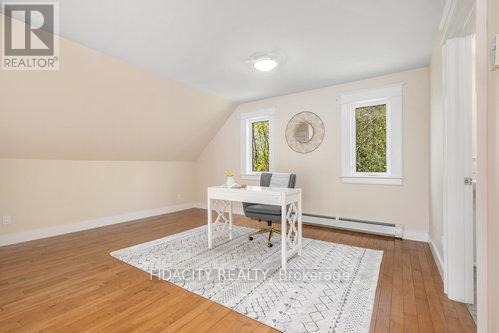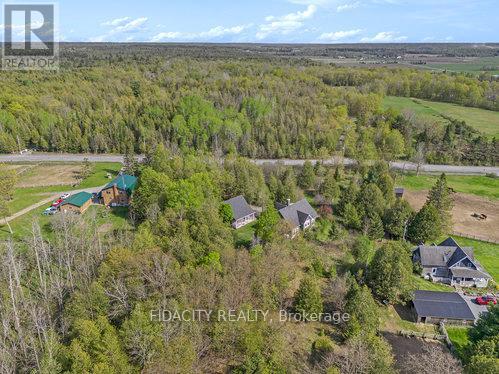2 卧室
3 浴室
2000 - 2500 sqft
平房
壁炉
中央空调
地暖
$850,000
One-of-a-kind country retreat just minutes from Kanata, Carp, and Almonte! Set on a gorgeous 2-acre tree-filled lot, this uniquely designed home offers peace, privacy, and architectural charm. Step inside and be greeted by soaring ceilings, walls of windows, and polished concrete floors with radiant in-floor heating throughout the main level.The thoughtfully designed layout features a main floor primary suite complete with a en-suite bathroom, walk-in closet and main floor laundry for convenience. Upstairs, the massive open-concept loft spans the entire home a flexible space easily adaptable into multiple (3) bedrooms or a studio, and it already includes a full bathroom. A detached double garage with upper-level loft adds endless potential perfect as a workshop, studio, or finish it for a guest space.This is an incredible opportunity to own a peaceful, nature-surrounded home that offers the best of both worlds: rural serenity and quick access to city amenities. Home is a Bungalow with a loft- 24hr irrevocable on all offers as per form 244 (id:44758)
房源概要
|
MLS® Number
|
X12147003 |
|
房源类型
|
民宅 |
|
社区名字
|
9103 - Huntley Ward (North West) |
|
总车位
|
10 |
详 情
|
浴室
|
3 |
|
地上卧房
|
2 |
|
总卧房
|
2 |
|
赠送家电包括
|
Blinds, 洗碗机, 烘干机, 炉子, 洗衣机, 冰箱 |
|
建筑风格
|
平房 |
|
施工种类
|
独立屋 |
|
空调
|
中央空调 |
|
外墙
|
Hardboard, 木头 |
|
壁炉
|
有 |
|
地基类型
|
Slab |
|
客人卫生间(不包含洗浴)
|
1 |
|
供暖方式
|
Propane |
|
供暖类型
|
地暖 |
|
储存空间
|
1 |
|
内部尺寸
|
2000 - 2500 Sqft |
|
类型
|
独立屋 |
车 位
土地
|
英亩数
|
无 |
|
污水道
|
Septic System |
|
土地深度
|
602 Ft ,3 In |
|
土地宽度
|
199 Ft ,9 In |
|
不规则大小
|
199.8 X 602.3 Ft |
房 间
| 楼 层 |
类 型 |
长 度 |
宽 度 |
面 积 |
|
二楼 |
主卧 |
12.04 m |
8.46 m |
12.04 m x 8.46 m |
|
一楼 |
卧室 |
4.8 m |
3.86 m |
4.8 m x 3.86 m |
|
一楼 |
厨房 |
3.03 m |
5.85 m |
3.03 m x 5.85 m |
|
一楼 |
餐厅 |
4.11 m |
3.5 m |
4.11 m x 3.5 m |
|
一楼 |
客厅 |
4.11 m |
5.95 m |
4.11 m x 5.95 m |
https://www.realtor.ca/real-estate/28309339/3675-vaughan-side-road-ottawa-9103-huntley-ward-north-west









