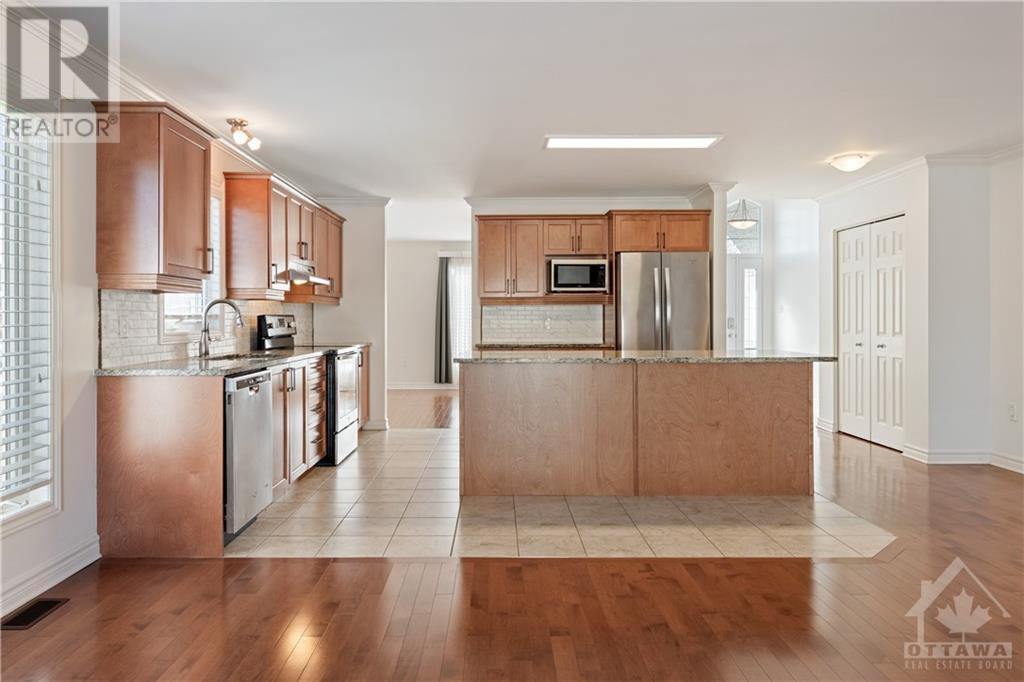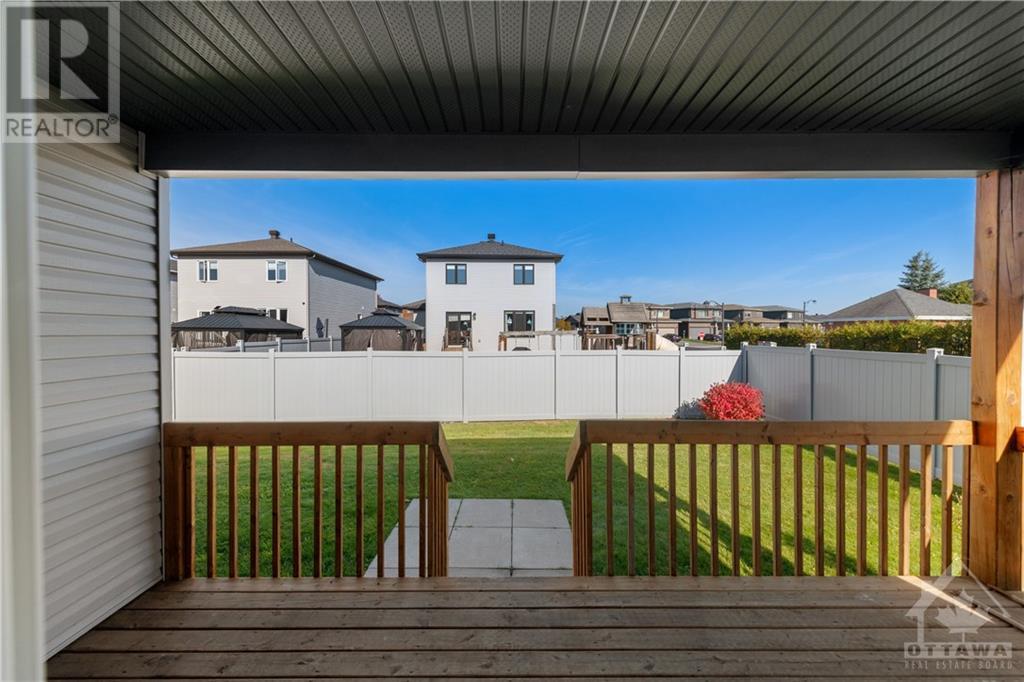3 卧室
3 浴室
平房
中央空调, 换气器
风热取暖
$699,900
Flooring: Tile, Welcome to this stunning, spacious & highly sought-after Mayfair model, nestled on an oversized corner lot in Morris Village! As you step inside, you're greeted by high ceilings, beautiful hardwood floors & large windows that fill the space with natural light. The open-concept layout is anchored by a gourmet kitchen featuring SS appliances, sleek granite countertops, a stylish tile backsplash, and a large island—perfect for cooking & entertaining. The primary bedroom serves as a private retreat, complete with a walk-in closet & luxurious 3-piece ensuite, featuring a glass-enclosed shower & a convenient laundry hookup. Two additional bedrooms offer flexibility ensuring ample space for everyone. The lower level includes a stunning 3-piece bathroom & a laundry room while the remaining space offers endless possibilities. Step outside onto the covered deck & enjoy the fully fenced backyard, offering plenty of space for outdoor enjoyment. Check out the virtual tour & book your showing today!, Flooring: Hardwood, Flooring: Carpet Wall To Wall (id:44758)
房源概要
|
MLS® Number
|
X9523692 |
|
房源类型
|
民宅 |
|
临近地区
|
Morris Village |
|
社区名字
|
607 - Clarence/Rockland Twp |
|
总车位
|
6 |
|
结构
|
Deck |
详 情
|
浴室
|
3 |
|
地上卧房
|
3 |
|
总卧房
|
3 |
|
赠送家电包括
|
洗碗机, 烘干机, Hood 电扇, 微波炉, 冰箱, 炉子, 洗衣机 |
|
建筑风格
|
平房 |
|
地下室进展
|
部分完成 |
|
地下室类型
|
全部完成 |
|
施工种类
|
独立屋 |
|
空调
|
Central Air Conditioning, 换气机 |
|
外墙
|
砖, 灰泥 |
|
地基类型
|
混凝土 |
|
供暖方式
|
天然气 |
|
供暖类型
|
压力热风 |
|
储存空间
|
1 |
|
类型
|
独立屋 |
|
设备间
|
市政供水 |
车 位
土地
|
英亩数
|
无 |
|
围栏类型
|
Fenced Yard |
|
污水道
|
Sanitary Sewer |
|
土地深度
|
110 Ft ,2 In |
|
土地宽度
|
56 Ft ,4 In |
|
不规则大小
|
56.36 X 110.23 Ft ; 0 |
|
规划描述
|
住宅 |
房 间
| 楼 层 |
类 型 |
长 度 |
宽 度 |
面 积 |
|
地下室 |
浴室 |
2.38 m |
2.31 m |
2.38 m x 2.31 m |
|
地下室 |
洗衣房 |
2.48 m |
4.16 m |
2.48 m x 4.16 m |
|
地下室 |
设备间 |
2 m |
1.98 m |
2 m x 1.98 m |
|
地下室 |
其它 |
1.85 m |
5.51 m |
1.85 m x 5.51 m |
|
地下室 |
娱乐,游戏房 |
3.86 m |
6.78 m |
3.86 m x 6.78 m |
|
地下室 |
Office |
3.86 m |
6.07 m |
3.86 m x 6.07 m |
|
地下室 |
娱乐,游戏房 |
3.88 m |
9.49 m |
3.88 m x 9.49 m |
|
一楼 |
卧室 |
3.37 m |
3.25 m |
3.37 m x 3.25 m |
|
一楼 |
卧室 |
3.35 m |
3.27 m |
3.35 m x 3.27 m |
|
一楼 |
门厅 |
2.05 m |
3.09 m |
2.05 m x 3.09 m |
|
一楼 |
餐厅 |
4.03 m |
3.96 m |
4.03 m x 3.96 m |
|
一楼 |
厨房 |
4.03 m |
4.11 m |
4.03 m x 4.11 m |
|
一楼 |
客厅 |
4.77 m |
5.81 m |
4.77 m x 5.81 m |
|
一楼 |
浴室 |
2.74 m |
1.6 m |
2.74 m x 1.6 m |
|
一楼 |
主卧 |
3.83 m |
4.59 m |
3.83 m x 4.59 m |
|
一楼 |
浴室 |
3.4 m |
2.69 m |
3.4 m x 2.69 m |
|
一楼 |
其它 |
2.79 m |
1.54 m |
2.79 m x 1.54 m |
|
一楼 |
洗衣房 |
|
|
Measurements not available |
https://www.realtor.ca/real-estate/27570231/368-zircon-street-clarence-rockland-607-clarencerockland-twp-607-clarencerockland-twp


































