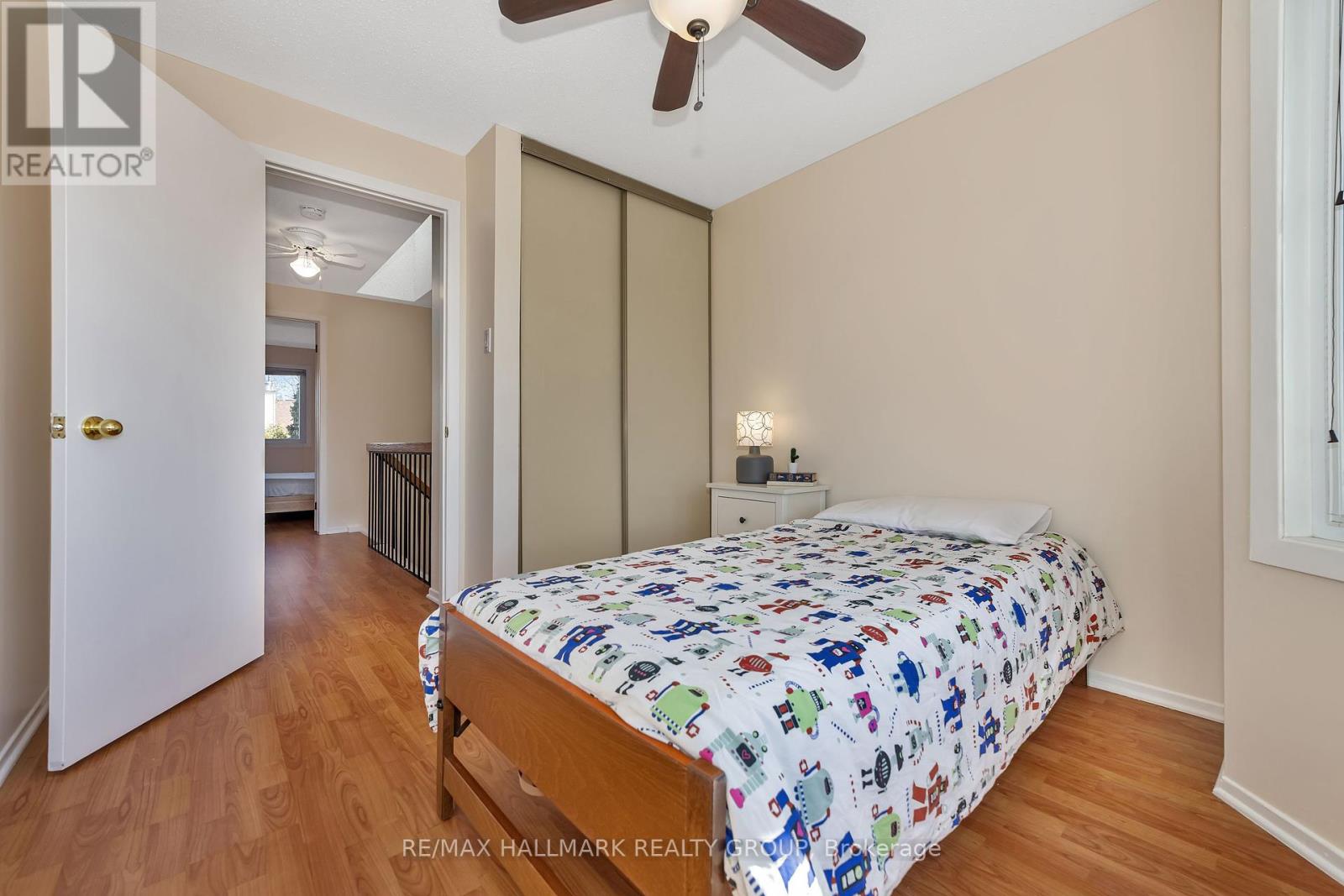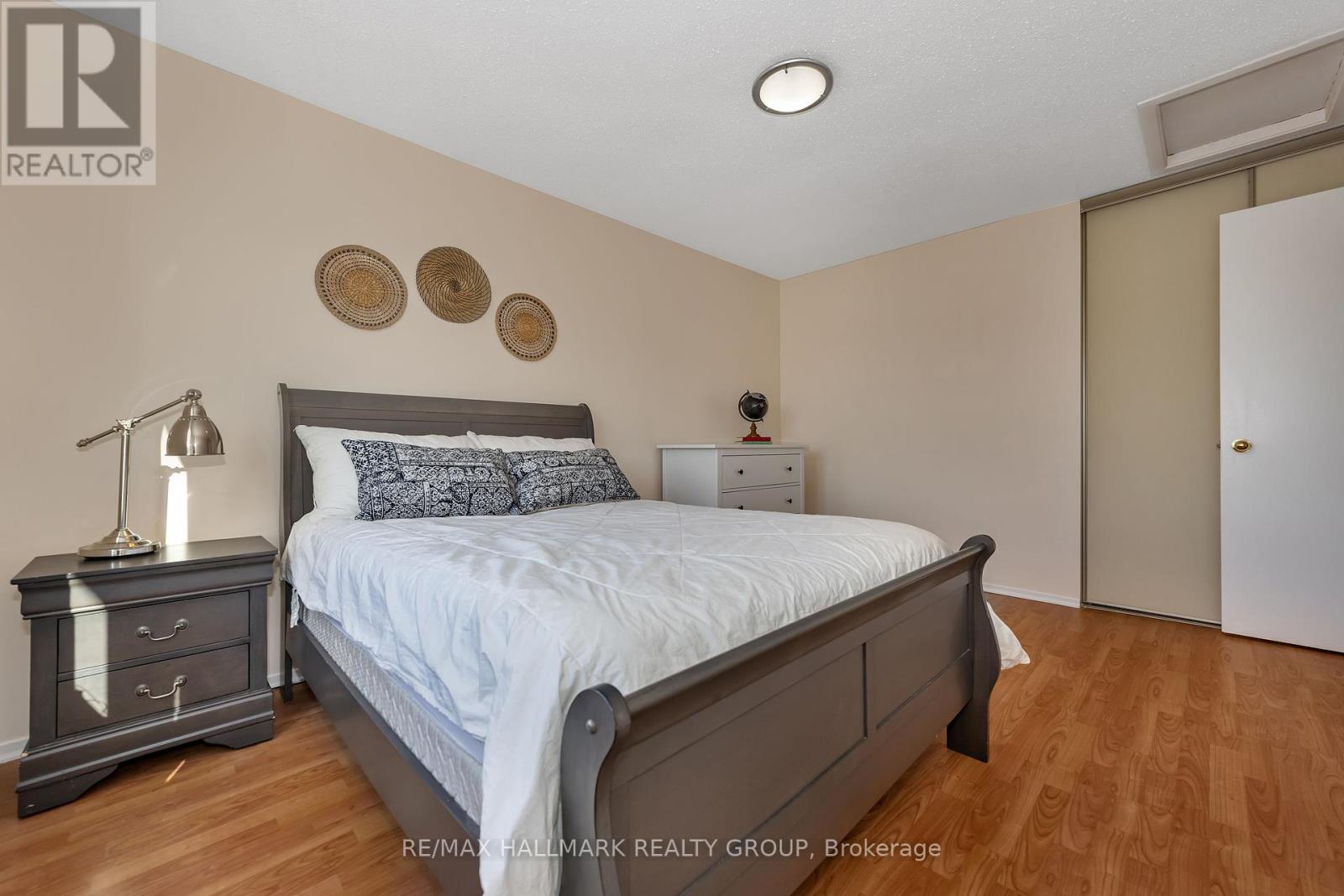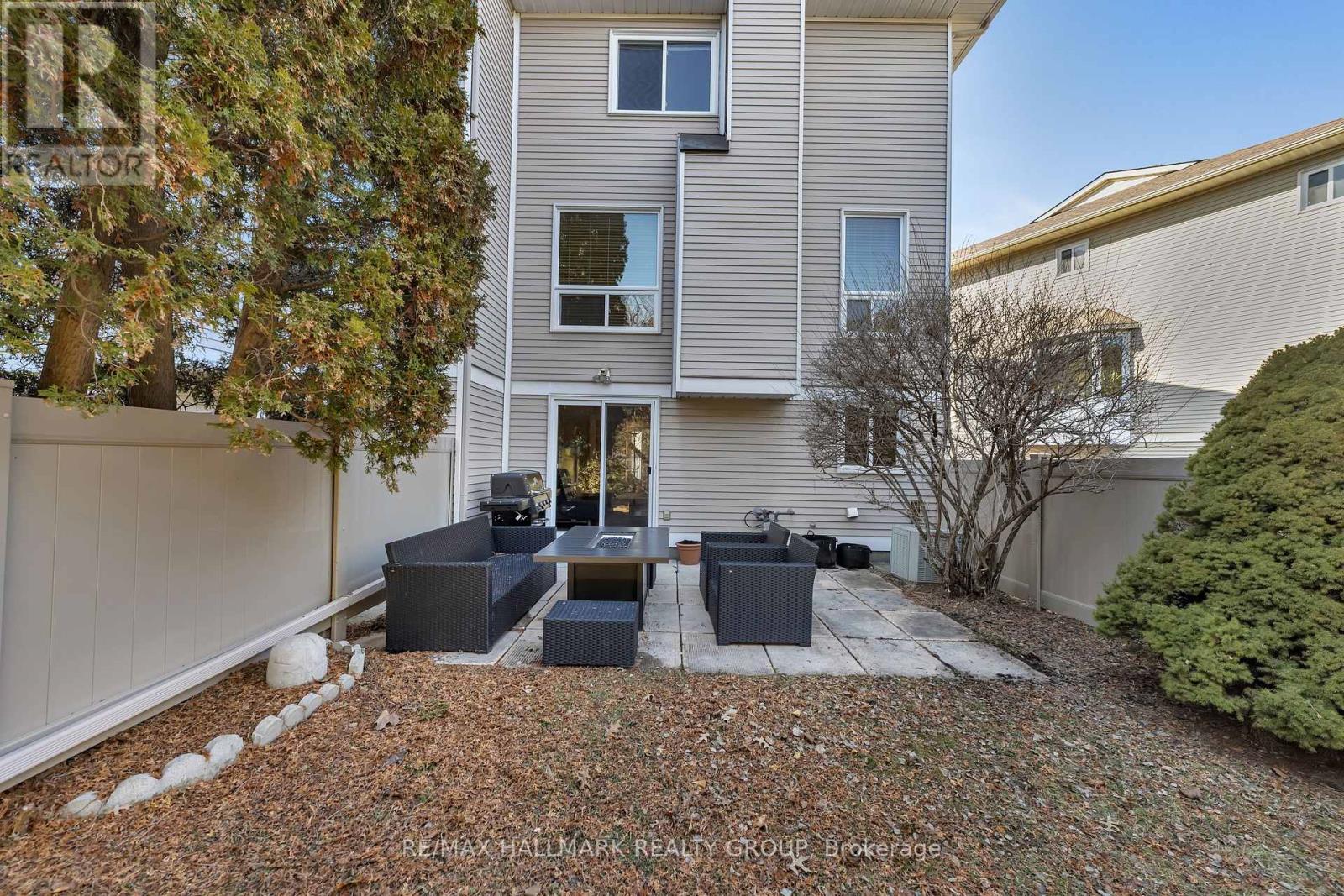3 卧室
3 浴室
1800 - 1999 sqft
壁炉
中央空调
风热取暖
$549,900管理费,Insurance, Water
$514.13 每月
Welcome to this stunning executive townhome in the highly sought-after Centrepointe neighborhood. This beautifully maintained home offers plenty of space to grow and enjoy. The main level features a spacious family room, a convenient laundry area, a 2-piece bath, and additional storage. On the second level, you'll love spending time in the updated kitchen or relaxing in the open-concept living and dining area. The oversized living room boasts a wood fireplace and views of the private backyard, providing the perfect setting for relaxation. The third floor is dedicated to comfort, with a large primary bedroom that includes a walk-in closet and a 3-piece ensuite. Two more well-sized bedrooms fill with natural light from large windows, and a 3-piece main bathroom completes this level. Location is key! You're just steps away from Algonquin College and College Square, offering easy access to shopping, dining, and public transit. Surrounded by parks and connected to the city by scenic pathways, green space is never far away. This well-maintained, clean community offers ample visitor parking, making it easy for friends and family to visit. Book your visit today! (id:44758)
房源概要
|
MLS® Number
|
X12051212 |
|
房源类型
|
民宅 |
|
社区名字
|
7607 - Centrepointe |
|
附近的便利设施
|
公共交通, 公园, 学校 |
|
社区特征
|
Pet Restrictions |
|
设备类型
|
热水器 - Gas |
|
特征
|
In Suite Laundry |
|
总车位
|
2 |
|
租赁设备类型
|
热水器 - Gas |
|
结构
|
Patio(s) |
详 情
|
浴室
|
3 |
|
地上卧房
|
3 |
|
总卧房
|
3 |
|
公寓设施
|
Visitor Parking, Fireplace(s) |
|
赠送家电包括
|
Garage Door Opener Remote(s), Water Heater, Water Meter, Blinds, 洗碗机, 烘干机, Hood 电扇, 炉子, 洗衣机, 冰箱 |
|
空调
|
中央空调 |
|
外墙
|
砖, 铝壁板 |
|
Fire Protection
|
Smoke Detectors |
|
壁炉
|
有 |
|
Fireplace Total
|
1 |
|
地基类型
|
混凝土浇筑, Slab |
|
客人卫生间(不包含洗浴)
|
1 |
|
供暖方式
|
天然气 |
|
供暖类型
|
压力热风 |
|
储存空间
|
3 |
|
内部尺寸
|
1800 - 1999 Sqft |
|
类型
|
联排别墅 |
车 位
土地
|
英亩数
|
无 |
|
土地便利设施
|
公共交通, 公园, 学校 |
房 间
| 楼 层 |
类 型 |
长 度 |
宽 度 |
面 积 |
|
二楼 |
厨房 |
3.33 m |
3.4 m |
3.33 m x 3.4 m |
|
二楼 |
其它 |
2.62 m |
2.87 m |
2.62 m x 2.87 m |
|
二楼 |
餐厅 |
4.84 m |
2.89 m |
4.84 m x 2.89 m |
|
二楼 |
客厅 |
3.71 m |
5.92 m |
3.71 m x 5.92 m |
|
三楼 |
主卧 |
3.71 m |
4.26 m |
3.71 m x 4.26 m |
|
三楼 |
其它 |
1.49 m |
2.03 m |
1.49 m x 2.03 m |
|
三楼 |
卧室 |
2.95 m |
4.19 m |
2.95 m x 4.19 m |
|
三楼 |
卧室 |
2.82 m |
2.82 m |
2.82 m x 2.82 m |
|
一楼 |
门厅 |
2.1 m |
3.35 m |
2.1 m x 3.35 m |
|
一楼 |
家庭房 |
3.35 m |
3.77 m |
3.35 m x 3.77 m |
https://www.realtor.ca/real-estate/28095556/37-6a-millrise-lane-sw-ottawa-7607-centrepointe










































