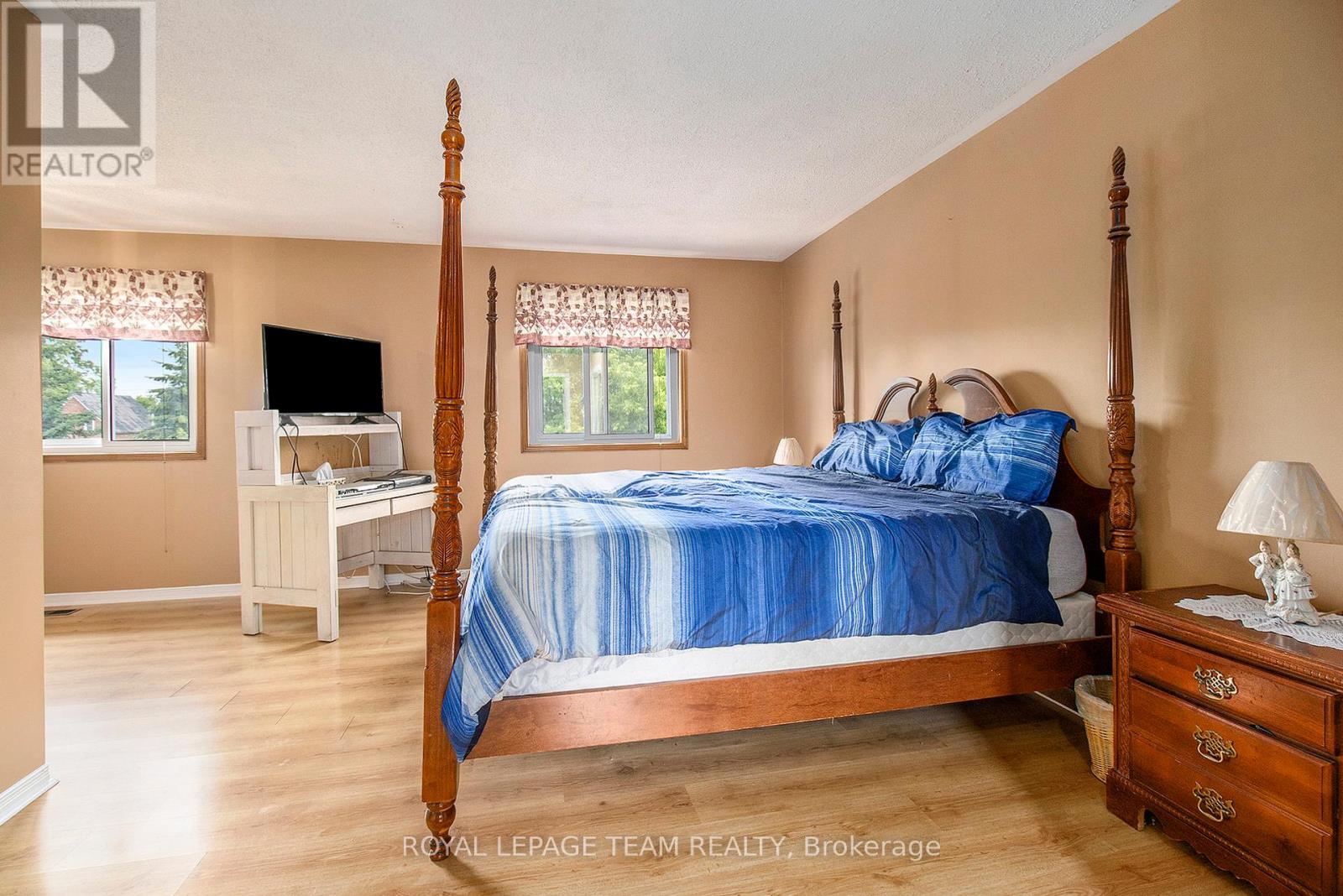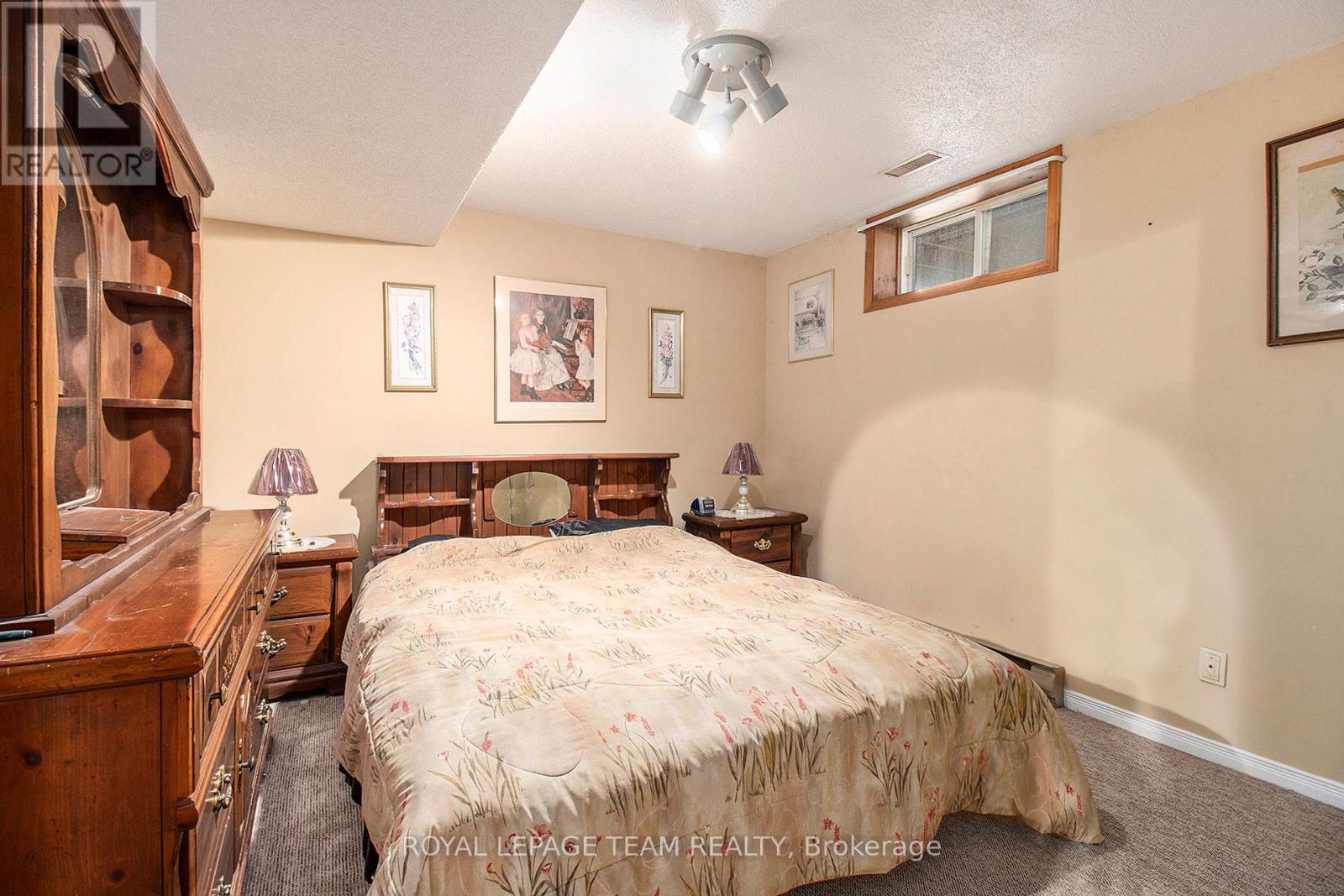3 卧室
3 浴室
中央空调
风热取暖
$565,000
This elegant 3 bed 4 bath home with attached garage has space for the whole family! Walk in the front door and fall in love with the inviting and spacious foyer with a curved staircase! The front of the home offers a sitting room and a dining room, and along the back you will find a living room, eating area and large kitchen with SO many cabinets! The eating area has a patio door which opens onto the spacious and recently rebuilt deck. Upstairs you will find a massive primary bedroom, 2 double closets and a 3-piece ensuite. There are also 2 other bedrooms and a full 4-piece main bathroom. The lower level is completedfinished with a rec room, office and tons of storage. This home can easily accommodate a large family! Located on quiet, low-traffic family friendly street, just a quick walk to 2 elementary schools, a park andthe Nation River! Updates include: some windows, shingles, deck 2022/2023. Settle into this amazing smalltown community! (id:44758)
房源概要
|
MLS® Number
|
X12030126 |
|
房源类型
|
民宅 |
|
社区名字
|
705 - Chesterville |
|
特征
|
Cul-de-sac |
|
总车位
|
3 |
详 情
|
浴室
|
3 |
|
地上卧房
|
3 |
|
总卧房
|
3 |
|
赠送家电包括
|
Water Treatment, Garage Door Opener Remote(s), 洗碗机, 烘干机, 炉子, 洗衣机, 冰箱 |
|
地下室进展
|
已装修 |
|
地下室类型
|
全完工 |
|
施工种类
|
独立屋 |
|
空调
|
中央空调 |
|
外墙
|
砖 |
|
地基类型
|
混凝土 |
|
客人卫生间(不包含洗浴)
|
1 |
|
供暖方式
|
天然气 |
|
供暖类型
|
压力热风 |
|
储存空间
|
2 |
|
类型
|
独立屋 |
|
设备间
|
市政供水 |
车 位
土地
|
英亩数
|
无 |
|
污水道
|
Sanitary Sewer |
|
土地深度
|
100 Ft |
|
土地宽度
|
65 Ft |
|
不规则大小
|
65 X 100 Ft |
|
规划描述
|
住宅 (r1) |
房 间
| 楼 层 |
类 型 |
长 度 |
宽 度 |
面 积 |
|
二楼 |
主卧 |
5.96 m |
5.76 m |
5.96 m x 5.76 m |
|
二楼 |
卧室 |
3.47 m |
3.14 m |
3.47 m x 3.14 m |
|
二楼 |
卧室 |
3.14 m |
3.12 m |
3.14 m x 3.12 m |
|
Lower Level |
娱乐,游戏房 |
6.52 m |
4.91 m |
6.52 m x 4.91 m |
|
Lower Level |
其它 |
3.5 m |
3.2 m |
3.5 m x 3.2 m |
|
Lower Level |
其它 |
4.24 m |
3.08 m |
4.24 m x 3.08 m |
|
Lower Level |
洗衣房 |
3.07 m |
3.84 m |
3.07 m x 3.84 m |
|
一楼 |
门厅 |
4.8 m |
5.02 m |
4.8 m x 5.02 m |
|
一楼 |
起居室 |
3.4 m |
3.22 m |
3.4 m x 3.22 m |
|
一楼 |
客厅 |
4.11 m |
3.5 m |
4.11 m x 3.5 m |
|
一楼 |
餐厅 |
4.03 m |
3.02 m |
4.03 m x 3.02 m |
|
一楼 |
厨房 |
3.98 m |
3.14 m |
3.98 m x 3.14 m |
|
一楼 |
Mud Room |
2.48 m |
1.8 m |
2.48 m x 1.8 m |
|
一楼 |
Eating Area |
3.73 m |
3.53 m |
3.73 m x 3.53 m |
https://www.realtor.ca/real-estate/28048324/37-faubert-avenue-north-dundas-705-chesterville




































