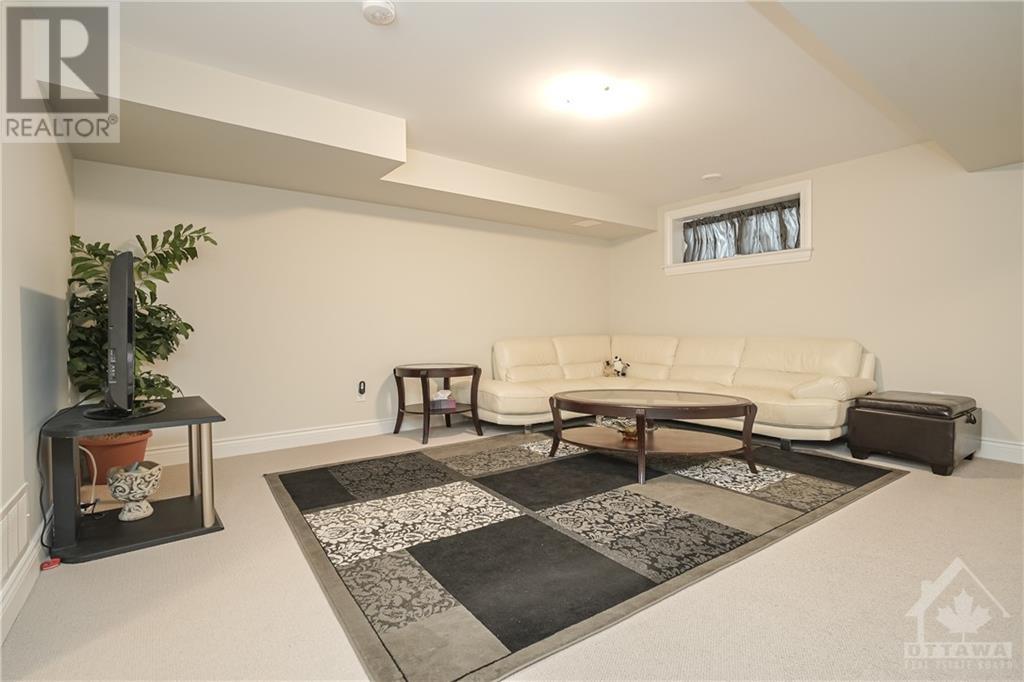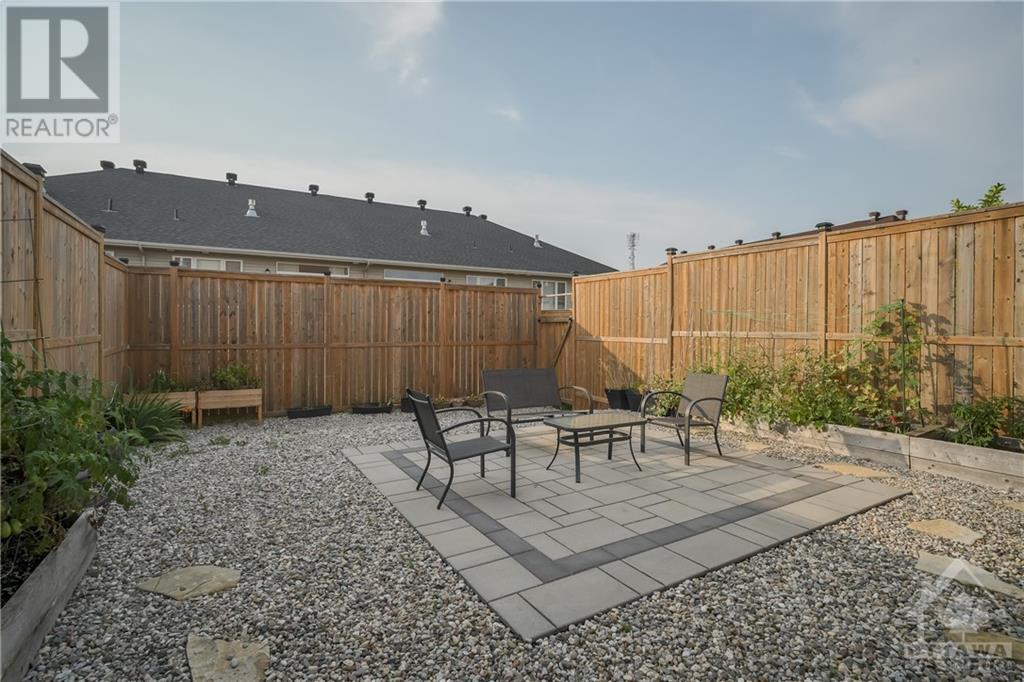2 卧室
2 浴室
平房
壁炉
中央空调
风热取暖
$600,000
This stunning bungalow is a RARE find, blending classic charm with modern sophistication. The thoughtfully designed open concept home features upgraded hardwood floors and large floor to ceiling windows, flooding the home with natural light. The kitchen boasts granite countertops, a large island, stainless steel appliances, and abundant cabinetry. Enjoy the spacious living and dining areas, enhanced by a central gas fireplace. The primary bedroom offers an elegant ensuite with a large double vanity, while the second spacious bedroom (currently used as a home office) is served by a full bath. The finished basement is perfect for entertaining or hosting guests, with rough-ins for a potential 3rd bath! Outside, you'll find a low-maintenance fenced-in yard with an interlocked patio and river rock. Conveniently located near plazas and highways in a tranquil Carleton Place neighbourhood, make this home yours or as an investment property! Book your appointment today and don't miss out! (id:44758)
房源概要
|
MLS® Number
|
1421151 |
|
房源类型
|
民宅 |
|
临近地区
|
Carleton Place |
|
附近的便利设施
|
近高尔夫球场, Recreation Nearby, 购物 |
|
总车位
|
2 |
详 情
|
浴室
|
2 |
|
地上卧房
|
2 |
|
总卧房
|
2 |
|
赠送家电包括
|
冰箱, 洗碗机, 烘干机, 炉子, 洗衣机, Blinds |
|
建筑风格
|
平房 |
|
地下室进展
|
部分完成 |
|
地下室类型
|
全部完成 |
|
施工日期
|
2019 |
|
空调
|
中央空调 |
|
外墙
|
砖, Vinyl |
|
Fire Protection
|
Smoke Detectors |
|
壁炉
|
有 |
|
Fireplace Total
|
1 |
|
Flooring Type
|
Wall-to-wall Carpet, Hardwood, Tile |
|
地基类型
|
混凝土浇筑 |
|
供暖方式
|
天然气 |
|
供暖类型
|
压力热风 |
|
储存空间
|
1 |
|
类型
|
联排别墅 |
|
设备间
|
市政供水 |
车 位
土地
|
英亩数
|
无 |
|
土地便利设施
|
近高尔夫球场, Recreation Nearby, 购物 |
|
污水道
|
城市污水处理系统 |
|
土地深度
|
117 Ft ,9 In |
|
土地宽度
|
24 Ft ,4 In |
|
不规则大小
|
24.34 Ft X 117.72 Ft |
|
规划描述
|
Rd - 住宅 |
房 间
| 楼 层 |
类 型 |
长 度 |
宽 度 |
面 积 |
|
地下室 |
娱乐室 |
|
|
23'1" x 16'3" |
|
一楼 |
厨房 |
|
|
5'0" x 13'0" |
|
一楼 |
客厅 |
|
|
12'4" x 27'4" |
|
一楼 |
洗衣房 |
|
|
Measurements not available |
|
一楼 |
主卧 |
|
|
11'0" x 14'0" |
|
一楼 |
卧室 |
|
|
8'0" x 12'11" |
|
一楼 |
四件套主卧浴室 |
|
|
Measurements not available |
|
一楼 |
三件套卫生间 |
|
|
Measurements not available |
https://www.realtor.ca/real-estate/27676727/37-hurdis-way-carleton-place-carleton-place




























