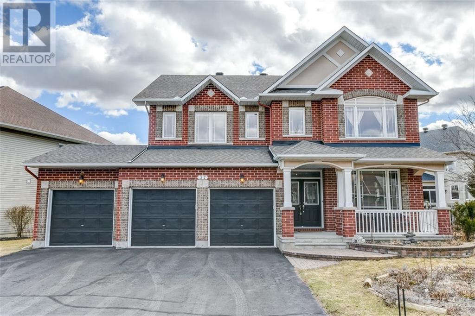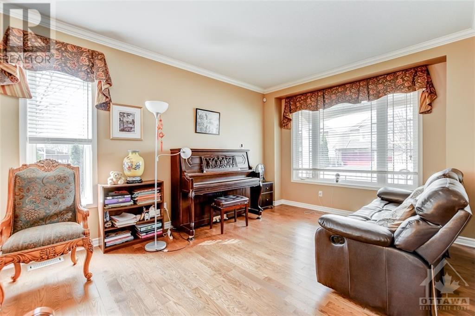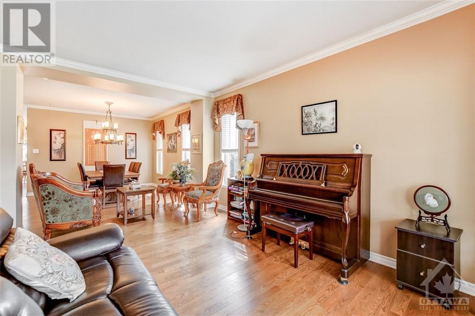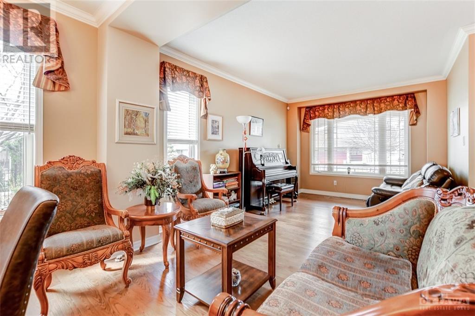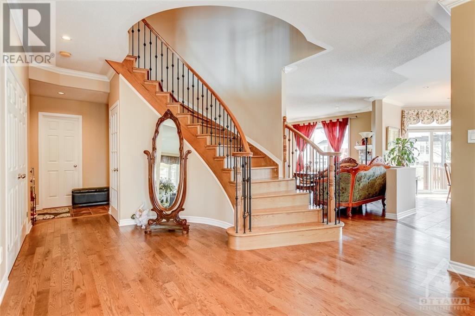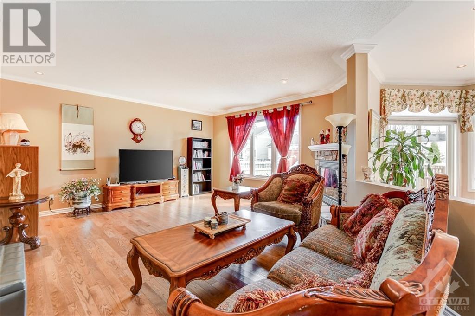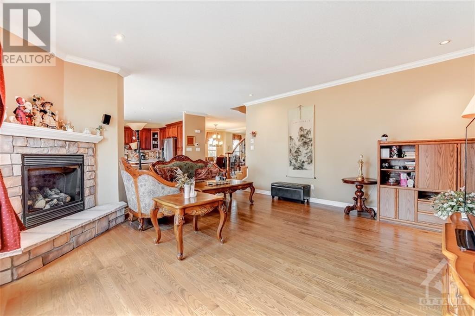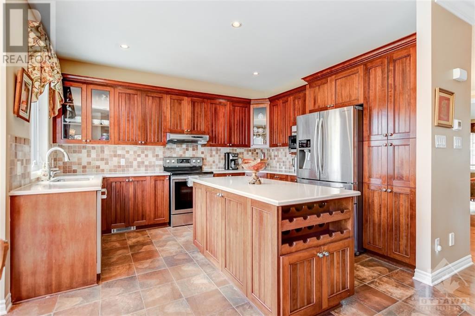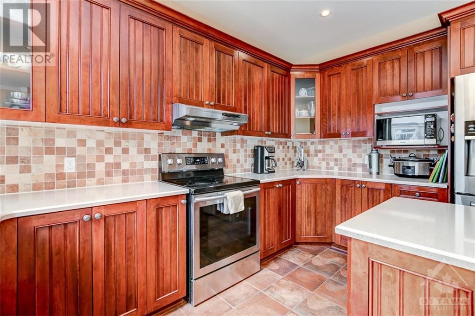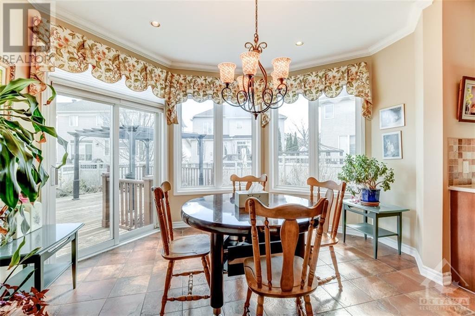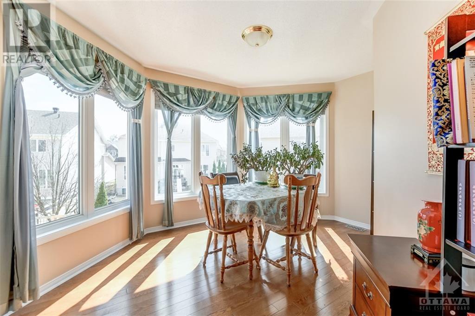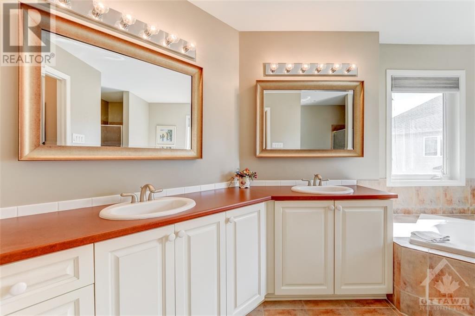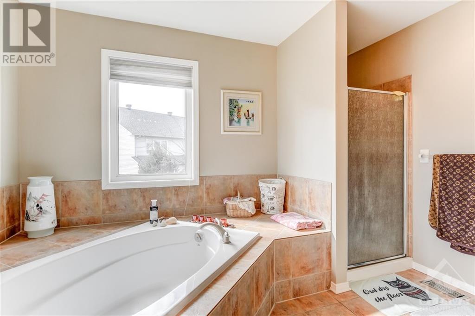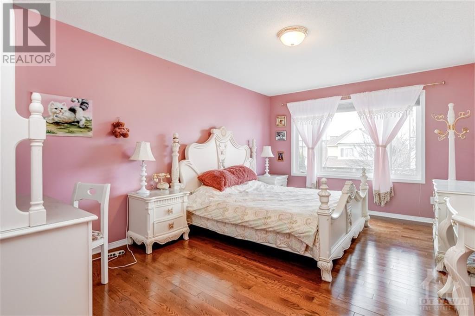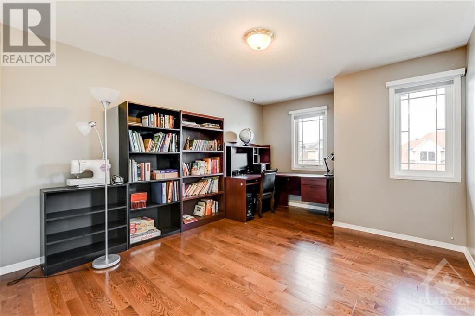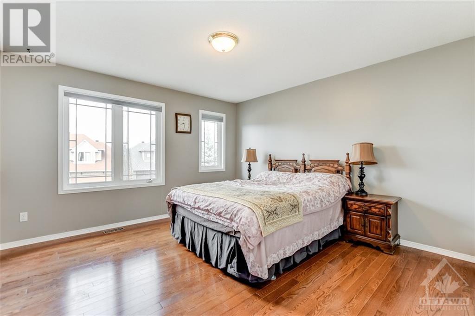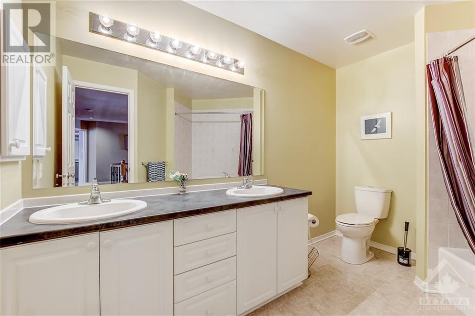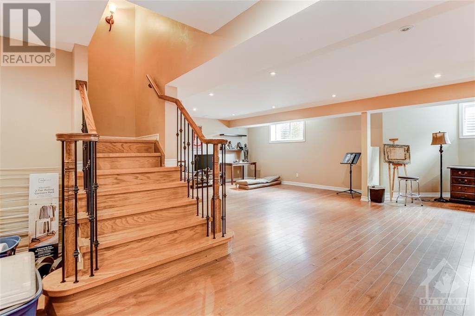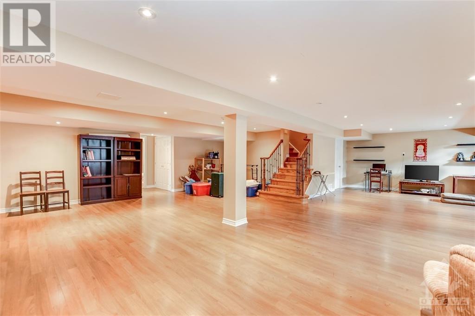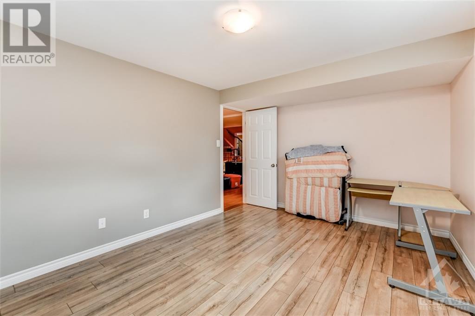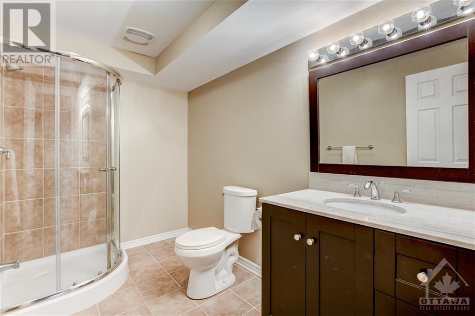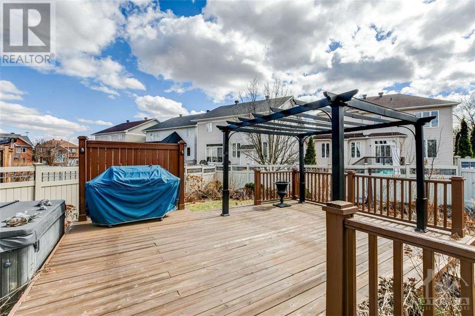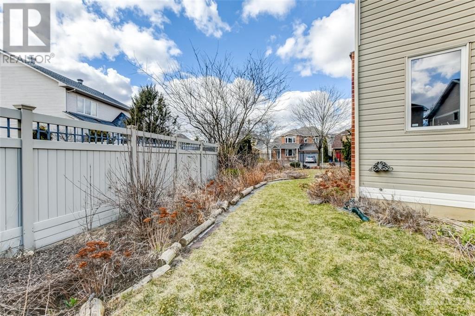5 卧室
5 浴室
壁炉
中央空调
风热取暖
$1,189,000
One-of-a-Kind Minto Naismith Model on a Magnificent Oversized LotThis exceptional Minto Naismith model with a rare 3-car garage is nestled on a magnificent oversized lot in a beautiful, family-oriented neighborhood. Carpet-free throughout, the home welcomes you with a spacious foyer, gleaming hardwood floors on both levels, and impressive 9-foot ceilings on the main floor.The upgraded kitchen is a chefs delight, featuring quartz countertops (2022), a modern sink and faucet, and a generous breakfast area that overlooks the expansive family room complete with a cozy gas fireplaceperfect for everyday living and entertaining.Upstairs, you'll find four generously sized bedrooms, including two with ensuite bathrooms, plus an additional full bath. The primary suite is a true retreat with a large walk-in closet and a private sitting area.The fully finished lower level adds incredible versatility, offering a fifth bedroom, full bathroom, open den area, and a spacious recreation room.Recent updates include roof replacements in 2018 and 2021, and kitchen upgrades in 2022.Ideally located within walking distance to top-rated schools, shopping, LRT transit, and picturesque nature trails along the Ottawa Riverthis is a rare opportunity to own a truly outstanding home in a sought-after location. ** This is a linked property.** (id:44758)
房源概要
|
MLS® Number
|
X9514914 |
|
房源类型
|
民宅 |
|
临近地区
|
QUARRY RIDGE |
|
社区名字
|
2005 - Convent Glen North |
|
附近的便利设施
|
公共交通, 公园 |
|
总车位
|
9 |
|
结构
|
Deck |
详 情
|
浴室
|
5 |
|
地上卧房
|
4 |
|
地下卧室
|
1 |
|
总卧房
|
5 |
|
公寓设施
|
Fireplace(s) |
|
赠送家电包括
|
Hot Tub, 洗碗机, 烘干机, Freezer, 炉子, 洗衣机, 冰箱 |
|
地下室进展
|
已装修 |
|
地下室类型
|
全完工 |
|
施工种类
|
独立屋 |
|
空调
|
中央空调 |
|
外墙
|
砖 |
|
壁炉
|
有 |
|
Fireplace Total
|
1 |
|
地基类型
|
混凝土 |
|
客人卫生间(不包含洗浴)
|
1 |
|
供暖方式
|
天然气 |
|
供暖类型
|
压力热风 |
|
储存空间
|
2 |
|
类型
|
独立屋 |
|
设备间
|
市政供水 |
车 位
土地
|
英亩数
|
无 |
|
围栏类型
|
Fenced Yard |
|
土地便利设施
|
公共交通, 公园 |
|
污水道
|
Sanitary Sewer |
|
土地深度
|
116 Ft ,4 In |
|
土地宽度
|
104 Ft ,8 In |
|
不规则大小
|
104.69 X 116.4 Ft ; 1 |
|
规划描述
|
住宅 |
房 间
| 楼 层 |
类 型 |
长 度 |
宽 度 |
面 积 |
|
二楼 |
主卧 |
6.4 m |
3.96 m |
6.4 m x 3.96 m |
|
二楼 |
卧室 |
5.79 m |
3.45 m |
5.79 m x 3.45 m |
|
二楼 |
卧室 |
4.26 m |
3.83 m |
4.26 m x 3.83 m |
|
二楼 |
卧室 |
4.47 m |
3.42 m |
4.47 m x 3.42 m |
|
Lower Level |
娱乐,游戏房 |
10.66 m |
6.09 m |
10.66 m x 6.09 m |
|
Lower Level |
衣帽间 |
3.68 m |
3.93 m |
3.68 m x 3.93 m |
|
Lower Level |
卧室 |
4.39 m |
3.25 m |
4.39 m x 3.25 m |
|
一楼 |
客厅 |
5.23 m |
3.07 m |
5.23 m x 3.07 m |
|
一楼 |
家庭房 |
5.81 m |
5.08 m |
5.81 m x 5.08 m |
|
一楼 |
餐厅 |
4.87 m |
3.68 m |
4.87 m x 3.68 m |
|
一楼 |
厨房 |
4.72 m |
3.93 m |
4.72 m x 3.93 m |
|
一楼 |
餐厅 |
4.01 m |
3.86 m |
4.01 m x 3.86 m |
https://www.realtor.ca/real-estate/26693766/37-quarry-ridge-drive-ottawa-2005-convent-glen-north


