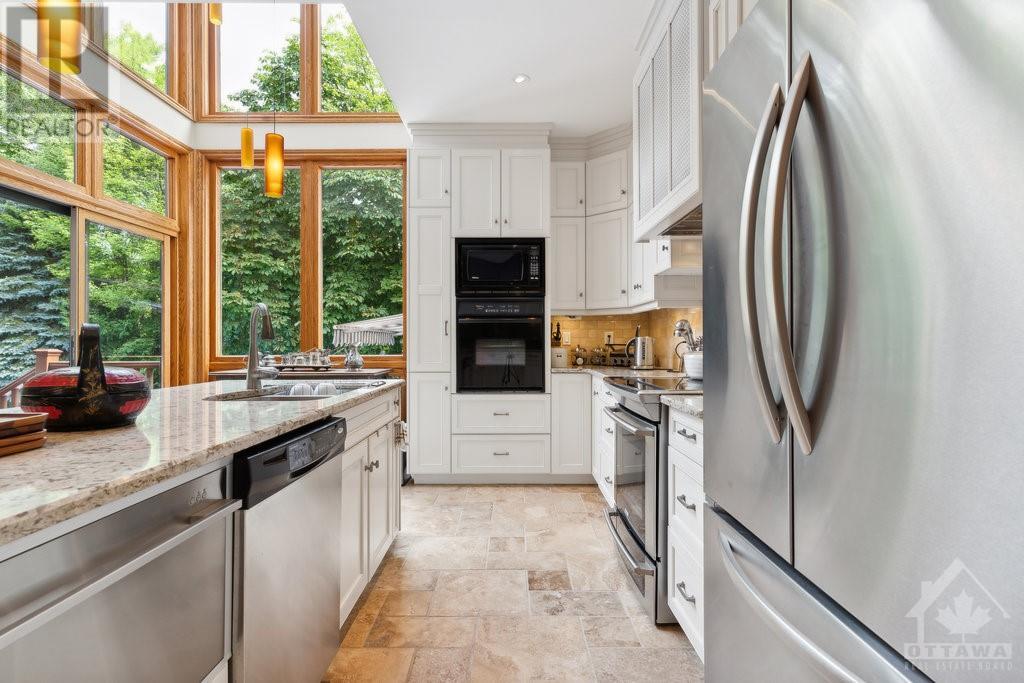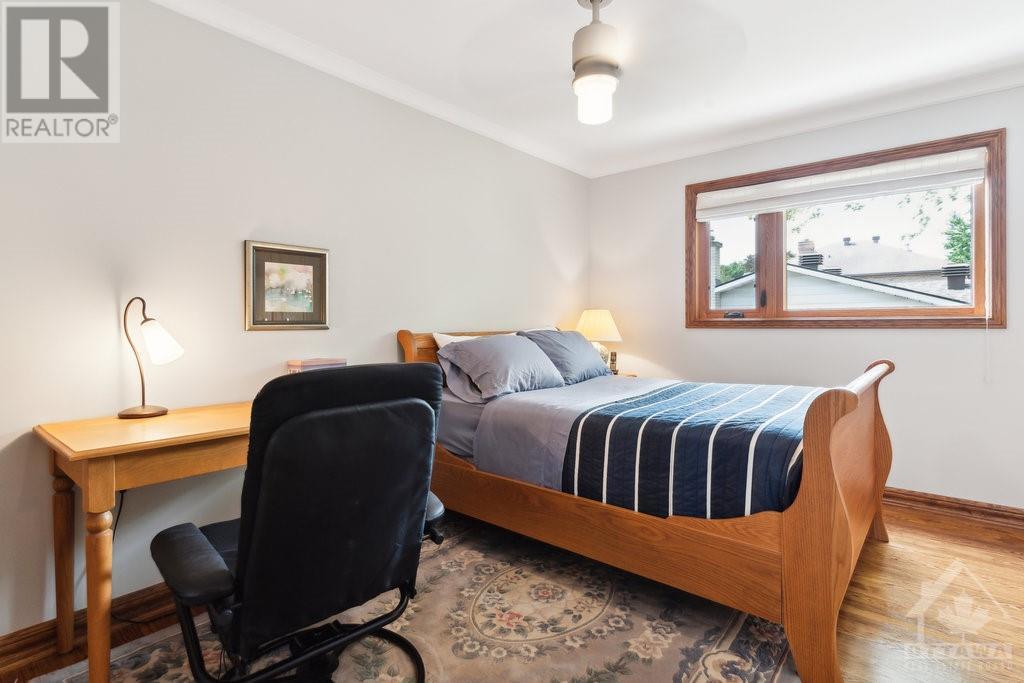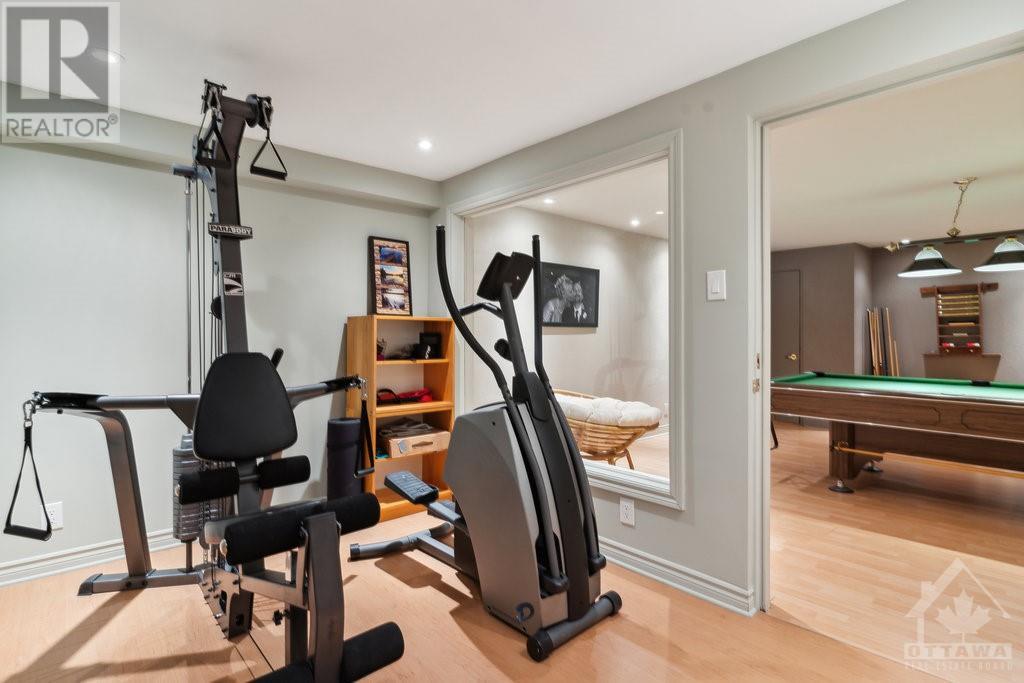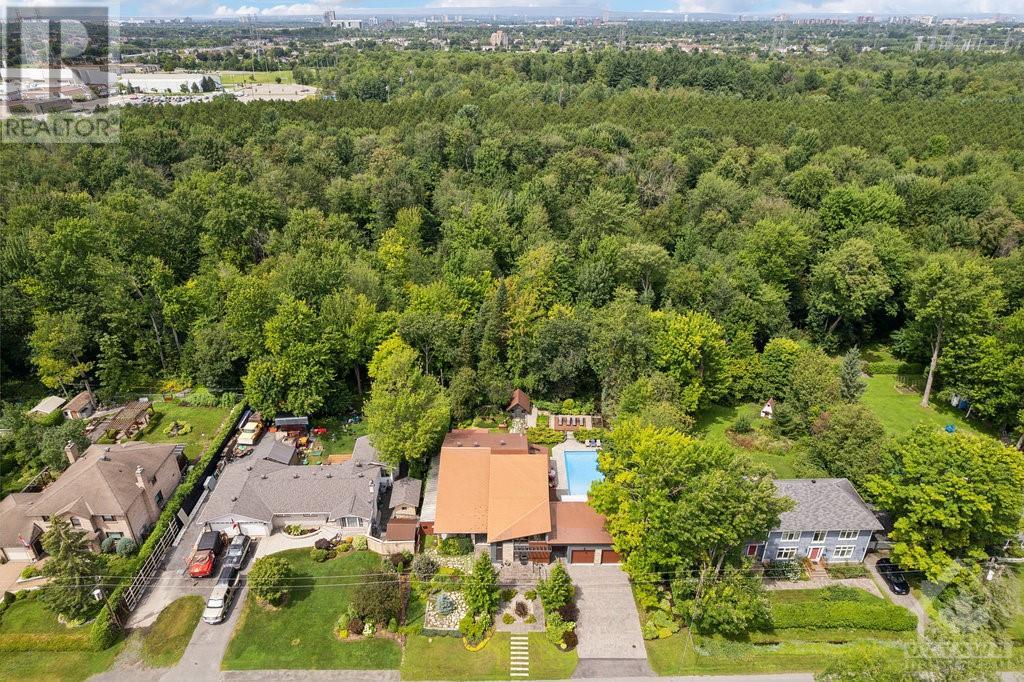4 卧室
4 浴室
壁炉
Inground Pool
中央空调
风热取暖
$2,350,000
Welcome to this stunning custom-built home, offering over 5,000 sq ft of luxurious living space on a beautifully landscaped lot. Designed by a renowned architect, the exclusive layout features a newly renovated interior, including a redesigned kitchen and a primary bedroom with an office loft overlooking the foyer. The family room, with its cozy fireplace and sunroom, opens directly to an outdoor paradise. Step outside to find an inground pool, waterfall, tanning area, lush gardens, interlock pathways, and a charming pergola—all serviced by a full sprinkler system. The spacious basement is perfect for entertaining, with a pool table, gym, wine room, whirlpool, stand-up shower, and sauna. Each side of the home offers separate entrances for added privacy and convenience. This residence combines elegance with modern comfort, ideal for both entertaining and relaxation. Book your private showing today! (id:44758)
房源概要
|
MLS® Number
|
1407698 |
|
房源类型
|
民宅 |
|
临近地区
|
Merivale Gardens |
|
附近的便利设施
|
公共交通, Recreation Nearby, 购物 |
|
社区特征
|
Adult Oriented, Family Oriented |
|
特征
|
Private Setting, Gazebo, 自动车库门 |
|
总车位
|
6 |
|
泳池类型
|
Inground Pool |
详 情
|
浴室
|
4 |
|
地上卧房
|
4 |
|
总卧房
|
4 |
|
赠送家电包括
|
冰箱, 烤箱 - Built-in, 洗碗机, 烘干机, Hood 电扇, 微波炉, 炉子, 洗衣机, 报警系统, Blinds |
|
地下室进展
|
已装修 |
|
地下室类型
|
全完工 |
|
施工日期
|
1985 |
|
施工种类
|
独立屋 |
|
空调
|
中央空调 |
|
外墙
|
石, 砖, Siding |
|
壁炉
|
有 |
|
Fireplace Total
|
2 |
|
固定装置
|
Drapes/window Coverings, 吊扇 |
|
Flooring Type
|
Hardwood, Marble |
|
客人卫生间(不包含洗浴)
|
1 |
|
供暖方式
|
天然气 |
|
供暖类型
|
压力热风 |
|
类型
|
独立屋 |
|
设备间
|
市政供水 |
车 位
|
Detached Garage
|
|
|
Interlocked
|
|
土地
|
英亩数
|
无 |
|
围栏类型
|
Fenced Yard |
|
土地便利设施
|
公共交通, Recreation Nearby, 购物 |
|
污水道
|
Septic System |
|
土地深度
|
150 Ft |
|
土地宽度
|
100 Ft |
|
不规则大小
|
100 Ft X 150 Ft |
|
规划描述
|
R1e[629] |
房 间
| 楼 层 |
类 型 |
长 度 |
宽 度 |
面 积 |
|
二楼 |
主卧 |
|
|
11'11" x 19'10" |
|
二楼 |
卧室 |
|
|
14'4" x 11'6" |
|
二楼 |
卧室 |
|
|
12'11" x 12'3" |
|
三楼 |
衣帽间 |
|
|
13'6" x 20'0" |
|
地下室 |
娱乐室 |
|
|
18'11" x 33'0" |
|
地下室 |
Gym |
|
|
8'8" x 13'10" |
|
地下室 |
其它 |
|
|
16'8" x 13'8" |
|
地下室 |
其它 |
|
|
11'8" x 9'9" |
|
地下室 |
起居室 |
|
|
15'10" x 19'3" |
|
Lower Level |
Office |
|
|
14'4" x 17'8" |
|
Lower Level |
Mud Room |
|
|
9'4" x 10'5" |
|
Lower Level |
家庭房 |
|
|
18'7" x 19'9" |
|
Lower Level |
Sunroom |
|
|
9'7" x 14'6" |
|
一楼 |
客厅 |
|
|
20'4" x 20'4" |
|
一楼 |
厨房 |
|
|
19'11" x 13'7" |
|
一楼 |
Eating Area |
|
|
11'6" x 9'6" |
|
一楼 |
家庭房 |
|
|
10'7" x 18'5" |
|
一楼 |
餐厅 |
|
|
10'11" x 17'0" |
https://www.realtor.ca/real-estate/27310602/37-revol-road-ottawa-merivale-gardens


































