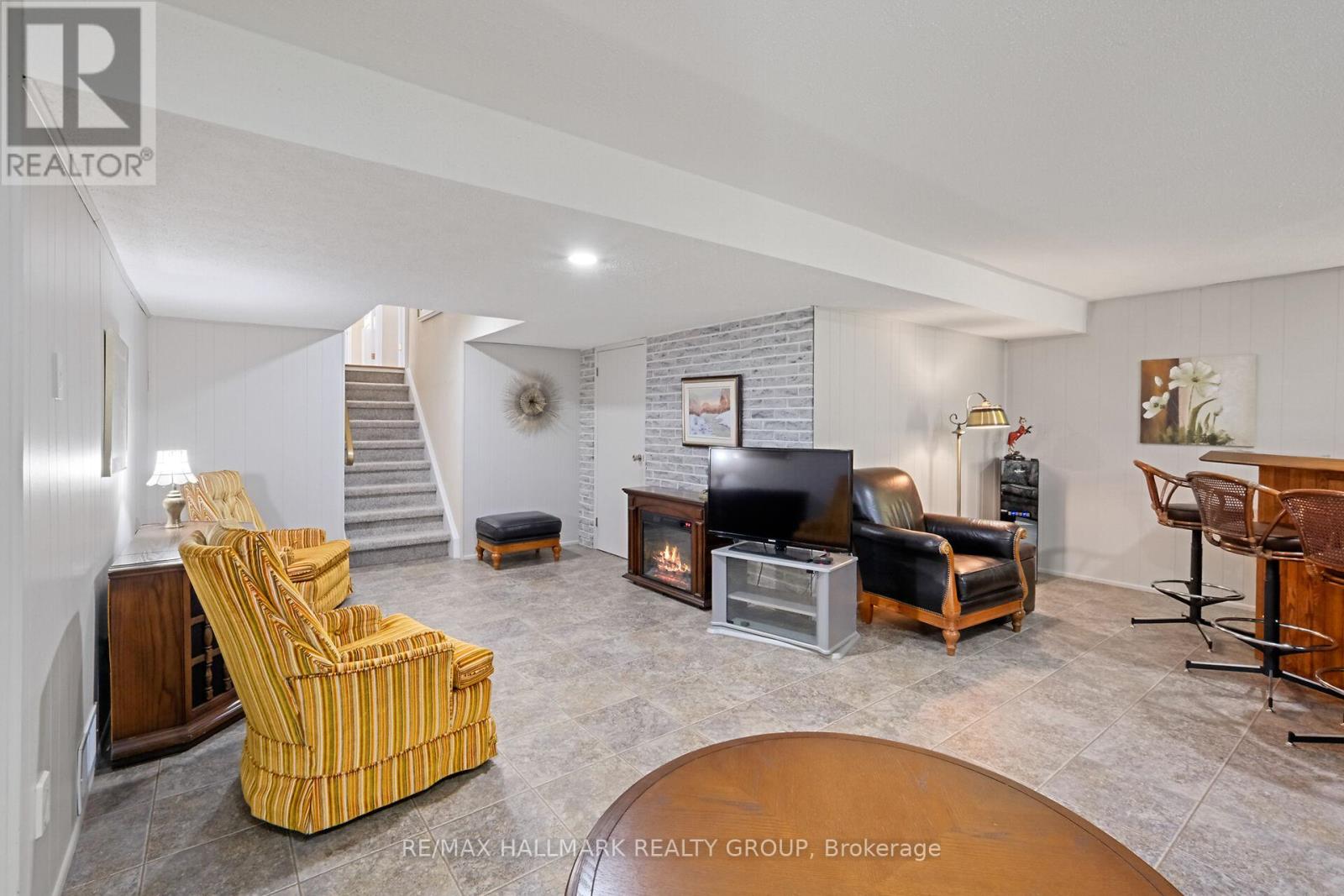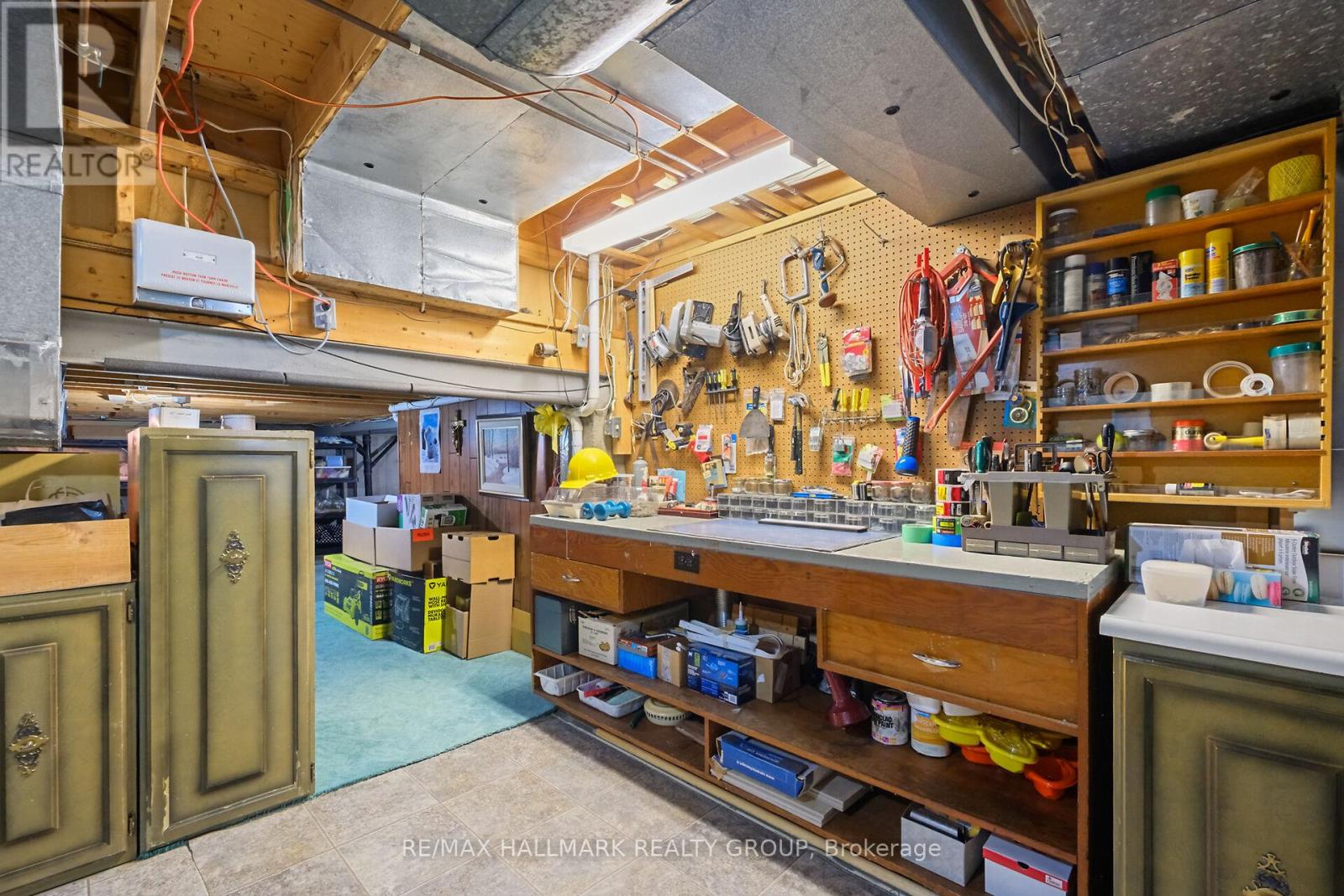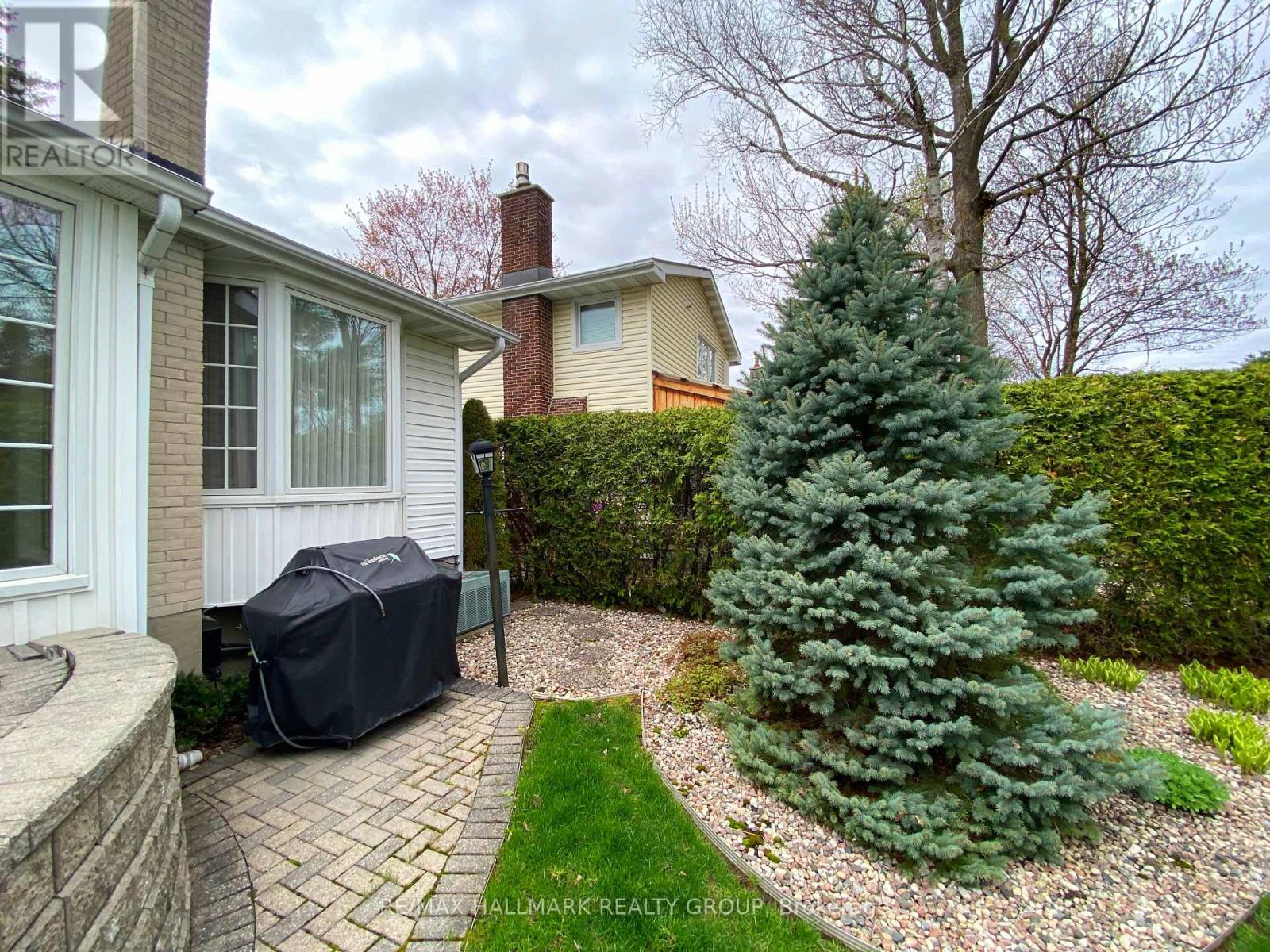4 卧室
3 浴室
2000 - 2500 sqft
壁炉
中央空调
风热取暖
Landscaped
$887,000
Welcome to 37 Wedgwood Crescent, a beautifully maintained and thoughtfully updated 4-bedroom, 2.5-bathroom 2 storey/split-level home located in the sought-after community of Blackburn Hamlet. This charming residence offers exceptional living space with elegant touches such as gleaming hardwood floors on both the main and second levels, as well as crown moulding in the formal living and dining rooms. Natural light pours into the home through a large bay window and wall-to-wall windows/patio doors in both the kitchen and family room, creating a bright and inviting atmosphere. The updated eat-in kitchen is designed for both functionality and style, featuring granite countertops and ample cabinetry. The cozy main floor family room boasts a wood-burning fireplace, custom built-in shelving, and recessed lighting. Upstairs, the spacious primary bedroom offers a walk-in closet, a secondary closet, and a beautifully renovated 3-piece ensuite with granite counters and a spacious glass-enclosed shower. Three additional bedrooms, a full bathroom, and linen closets complete the upper level. The fully finished basement provides even more space to entertain or unwind, complete with a built-in bar, a workshop, a cedar closet, and plenty of additional storage. The home also features a double-car attached garage with inside entry, plus driveway parking for four more vehicles. Step outside to enjoy the professionally landscaped, private hedged yard that includes a spacious patio and convenient BBQ gas hook-up perfect for hosting gatherings or relaxing outdoors. This is a truly move-in-ready home in a wonderful family-friendly neighbourhood. (id:44758)
房源概要
|
MLS® Number
|
X12141937 |
|
房源类型
|
民宅 |
|
社区名字
|
2302 - Blackburn Hamlet |
|
附近的便利设施
|
公园, 公共交通, 学校 |
|
特征
|
无地毯 |
|
总车位
|
6 |
|
结构
|
Patio(s), Porch |
详 情
|
浴室
|
3 |
|
地上卧房
|
4 |
|
总卧房
|
4 |
|
Age
|
51 To 99 Years |
|
公寓设施
|
Fireplace(s) |
|
赠送家电包括
|
Barbeque, Garage Door Opener Remote(s), Central Vacuum, Water Heater, 报警系统, 洗碗机, 烘干机, Freezer, Garage Door Opener, 微波炉, 炉子, 洗衣机, 窗帘, 冰箱 |
|
地下室进展
|
部分完成 |
|
地下室类型
|
全部完成 |
|
施工种类
|
独立屋 |
|
空调
|
中央空调 |
|
外墙
|
石, 乙烯基壁板 |
|
Fire Protection
|
报警系统, Smoke Detectors, Monitored Alarm, Security System |
|
壁炉
|
有 |
|
Fireplace Total
|
1 |
|
Flooring Type
|
Hardwood |
|
地基类型
|
混凝土浇筑 |
|
客人卫生间(不包含洗浴)
|
1 |
|
供暖方式
|
天然气 |
|
供暖类型
|
压力热风 |
|
储存空间
|
2 |
|
内部尺寸
|
2000 - 2500 Sqft |
|
类型
|
独立屋 |
|
设备间
|
市政供水 |
车 位
土地
|
英亩数
|
无 |
|
围栏类型
|
Fenced Yard |
|
土地便利设施
|
公园, 公共交通, 学校 |
|
Landscape Features
|
Landscaped |
|
污水道
|
Sanitary Sewer |
|
土地深度
|
100 Ft |
|
土地宽度
|
60 Ft |
|
不规则大小
|
60 X 100 Ft |
|
规划描述
|
住宅 R1ww |
房 间
| 楼 层 |
类 型 |
长 度 |
宽 度 |
面 积 |
|
二楼 |
第三卧房 |
4.37 m |
3.118 m |
4.37 m x 3.118 m |
|
二楼 |
Bedroom 4 |
3.295 m |
3.097 m |
3.295 m x 3.097 m |
|
二楼 |
浴室 |
3.084 m |
1.939 m |
3.084 m x 1.939 m |
|
二楼 |
主卧 |
4.674 m |
3.975 m |
4.674 m x 3.975 m |
|
二楼 |
浴室 |
2.556 m |
1.512 m |
2.556 m x 1.512 m |
|
二楼 |
第二卧房 |
3.358 m |
3.112 m |
3.358 m x 3.112 m |
|
地下室 |
娱乐,游戏房 |
9.5 m |
3.083 m |
9.5 m x 3.083 m |
|
地下室 |
Workshop |
3.77 m |
4.276 m |
3.77 m x 4.276 m |
|
地下室 |
其它 |
6.926 m |
3.733 m |
6.926 m x 3.733 m |
|
地下室 |
Cold Room |
2.706 m |
2.995 m |
2.706 m x 2.995 m |
|
一楼 |
门厅 |
5.863 m |
2.208 m |
5.863 m x 2.208 m |
|
一楼 |
客厅 |
5.736 m |
3.964 m |
5.736 m x 3.964 m |
|
一楼 |
餐厅 |
3.974 m |
3.351 m |
3.974 m x 3.351 m |
|
一楼 |
厨房 |
5.005 m |
3.439 m |
5.005 m x 3.439 m |
|
一楼 |
家庭房 |
6.047 m |
3.978 m |
6.047 m x 3.978 m |
|
一楼 |
洗衣房 |
3.164 m |
1.899 m |
3.164 m x 1.899 m |
|
一楼 |
浴室 |
2.04 m |
0.918 m |
2.04 m x 0.918 m |
设备间
https://www.realtor.ca/real-estate/28298074/37-wedgewood-crescent-ottawa-2302-blackburn-hamlet






















































