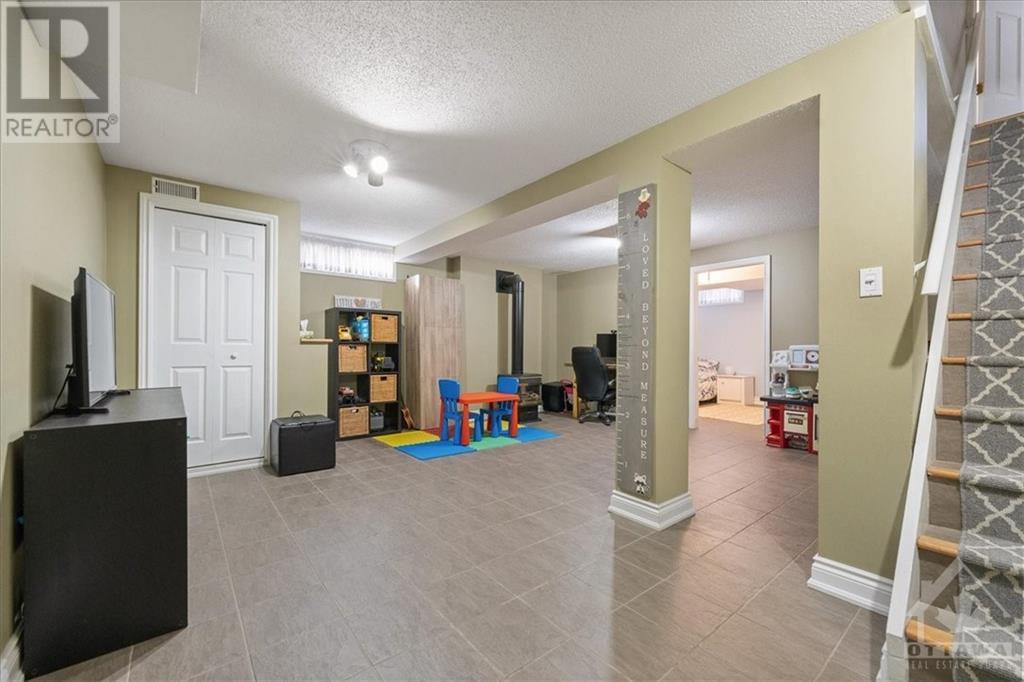3 卧室
2 浴室
壁炉
中央空调
风热取暖
Landscaped
$649,900
Set on the corner of a quiet, family-friendly street w/no through traffic, this property boasts a stunning pie-shaped, fully fenced, treed lot- offering ultimate privacy & serenity. The beautifully landscaped exterior features an extended interlock driveway, backyard sitting area w/custom gazebo, & outdoor sprinkler system. Inside, the inviting living room welcomes you w/lrg bay windows that flood the space w/natural light. The kitchen is both functional & inviting, featuring granite countertops, unique backsplash, breakfast bar & flows seamlessly into the cozy family room w/FP. The fully finished LL is complete w/bonus room that is currently used as a guest suite. This additional space provides endless possibilities for a home office, gym, or playroom, catering to the needs of any family. This property is a true gem, blending indoor elegance with outdoor serenity. Located within walking distance to schools, parks, recreation, and the Fallingbrook Shopping Plaza. Don’t be too late! (id:44758)
房源概要
|
MLS® Number
|
1420632 |
|
房源类型
|
民宅 |
|
临近地区
|
Queenswood Heights South |
|
附近的便利设施
|
公共交通, Recreation Nearby, 购物 |
|
特征
|
绿树成荫, Corner Site, 自动车库门 |
|
总车位
|
4 |
|
Road Type
|
No Thru Road |
详 情
|
浴室
|
2 |
|
地上卧房
|
3 |
|
总卧房
|
3 |
|
赠送家电包括
|
冰箱, 洗碗机, 烘干机, 微波炉 Range Hood Combo, 炉子, 洗衣机 |
|
地下室进展
|
已装修 |
|
地下室类型
|
全完工 |
|
施工日期
|
1983 |
|
施工种类
|
独立屋 |
|
空调
|
中央空调 |
|
外墙
|
砖, Vinyl |
|
壁炉
|
有 |
|
Fireplace Total
|
2 |
|
Flooring Type
|
Wall-to-wall Carpet, Mixed Flooring, Hardwood, Tile |
|
地基类型
|
混凝土浇筑 |
|
客人卫生间(不包含洗浴)
|
1 |
|
供暖方式
|
天然气 |
|
供暖类型
|
压力热风 |
|
储存空间
|
2 |
|
类型
|
独立屋 |
|
设备间
|
市政供水 |
车 位
土地
|
英亩数
|
无 |
|
围栏类型
|
Fenced Yard |
|
土地便利设施
|
公共交通, Recreation Nearby, 购物 |
|
Landscape Features
|
Landscaped |
|
污水道
|
城市污水处理系统 |
|
土地深度
|
125 Ft ,3 In |
|
土地宽度
|
50 Ft ,2 In |
|
不规则大小
|
50.13 Ft X 125.27 Ft (irregular Lot) |
|
规划描述
|
R2g |
房 间
| 楼 层 |
类 型 |
长 度 |
宽 度 |
面 积 |
|
二楼 |
主卧 |
|
|
12'7" x 9'11" |
|
二楼 |
卧室 |
|
|
13'2" x 9'3" |
|
二楼 |
卧室 |
|
|
10'0" x 9'1" |
|
二楼 |
完整的浴室 |
|
|
4'9" x 5'4" |
|
Lower Level |
Storage |
|
|
21'0" x 15'1" |
|
Lower Level |
衣帽间 |
|
|
9'6" x 11'7" |
|
Lower Level |
娱乐室 |
|
|
16'1" x 18'4" |
|
一楼 |
客厅 |
|
|
12'2" x 15'4" |
|
一楼 |
餐厅 |
|
|
13'3" x 9'3" |
|
一楼 |
厨房 |
|
|
13'2" x 9'3" |
|
一楼 |
家庭房 |
|
|
10'5" x 13'1" |
|
一楼 |
洗衣房 |
|
|
Measurements not available |
|
一楼 |
Partial Bathroom |
|
|
5'0" x 9'5" |
https://www.realtor.ca/real-estate/27668315/370-duvernay-drive-ottawa-queenswood-heights-south


































