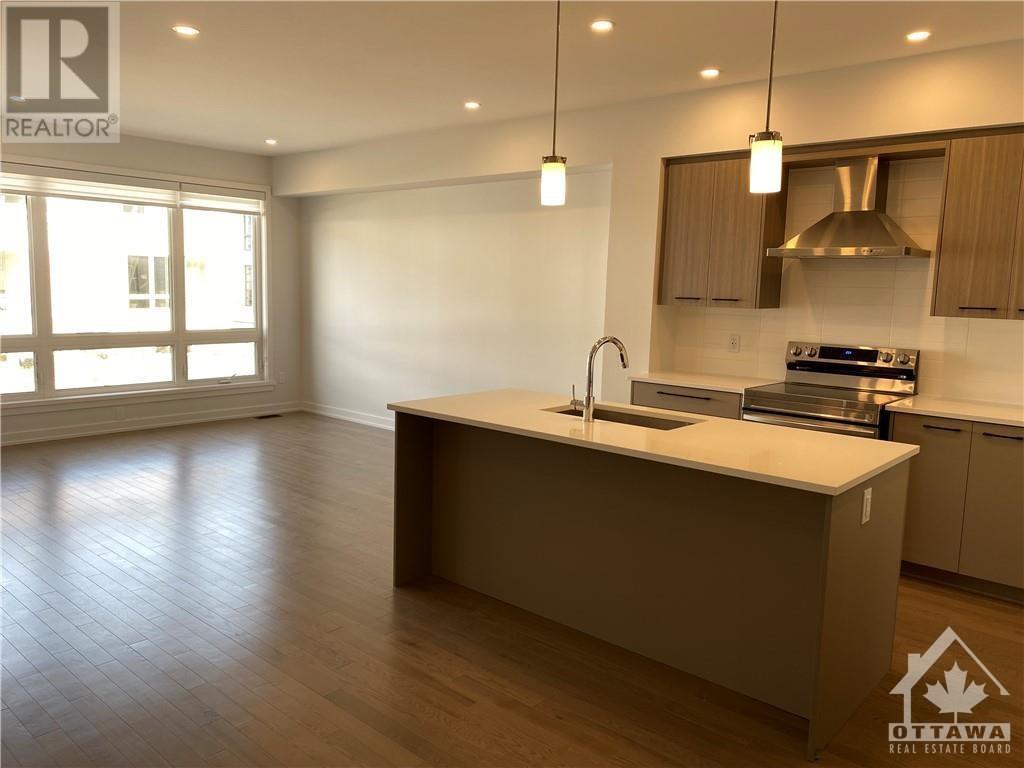3 卧室
3 浴室
壁炉
中央空调, 换气器
风热取暖
$2,850 Monthly
2023 Built modern town home in highly sought-after neighborhood of The Pond, Kanata Lakes! It offers 1945 sqft living space, including the finished Rec Rm of 380 sqft w Fireplace in the lookout bsmt. The main flr is bright and airy, featuring fully opened layout Living/Dining/Kitchen with 9' ceiling, gorgeous hardwood flr, and plenty of pot lights. Chef's kitchen is completed with quartz ctr island w bfst bar, W/I pantry, and S/S appliances. Upstairs the large primary bedroom has a WIC and 3 pc ensuite w an oversized shower. The other 2 good sized bdrms, laundry rm, main bath and bonus loft compete this level. A prime location within boundary of top schools like Earl of March, W. Erskine Johnston. Close to Beaver Pond Trail. And only 3 minutes drive to Kanata North Tech Park! (id:44758)
房源概要
|
MLS® Number
|
1418472 |
|
房源类型
|
民宅 |
|
临近地区
|
The Pond |
|
特征
|
自动车库门 |
|
总车位
|
3 |
详 情
|
浴室
|
3 |
|
地上卧房
|
3 |
|
总卧房
|
3 |
|
公寓设施
|
Laundry - In Suite |
|
赠送家电包括
|
冰箱, Cooktop, 洗碗机, 烘干机, Hood 电扇, 微波炉, 炉子 |
|
地下室进展
|
已装修 |
|
地下室类型
|
全完工 |
|
施工日期
|
2023 |
|
空调
|
Central Air Conditioning, 换气机 |
|
外墙
|
砖, Siding |
|
Fire Protection
|
Smoke Detectors |
|
壁炉
|
有 |
|
Fireplace Total
|
1 |
|
固定装置
|
Drapes/window Coverings |
|
Flooring Type
|
Wall-to-wall Carpet, Hardwood, Ceramic |
|
客人卫生间(不包含洗浴)
|
1 |
|
供暖方式
|
天然气 |
|
供暖类型
|
压力热风 |
|
储存空间
|
2 |
|
类型
|
联排别墅 |
|
设备间
|
市政供水 |
车 位
土地
|
英亩数
|
无 |
|
污水道
|
城市污水处理系统 |
|
不规则大小
|
* Ft X * Ft |
|
规划描述
|
住宅 |
房 间
| 楼 层 |
类 型 |
长 度 |
宽 度 |
面 积 |
|
二楼 |
主卧 |
|
|
15'0" x 13'7" |
|
二楼 |
卧室 |
|
|
12'0" x 9'7" |
|
二楼 |
卧室 |
|
|
11'6" x 9'5" |
|
二楼 |
Loft |
|
|
6'0" x 6'0" |
|
二楼 |
三件套浴室 |
|
|
Measurements not available |
|
地下室 |
娱乐室 |
|
|
19'11" x 11'9" |
|
一楼 |
餐厅 |
|
|
14'8" x 10'10" |
|
一楼 |
大型活动室 |
|
|
15'6" x 12'10" |
|
一楼 |
厨房 |
|
|
13'0" x 8'6" |
https://www.realtor.ca/real-estate/27639036/370-walden-drive-ottawa-the-pond





























