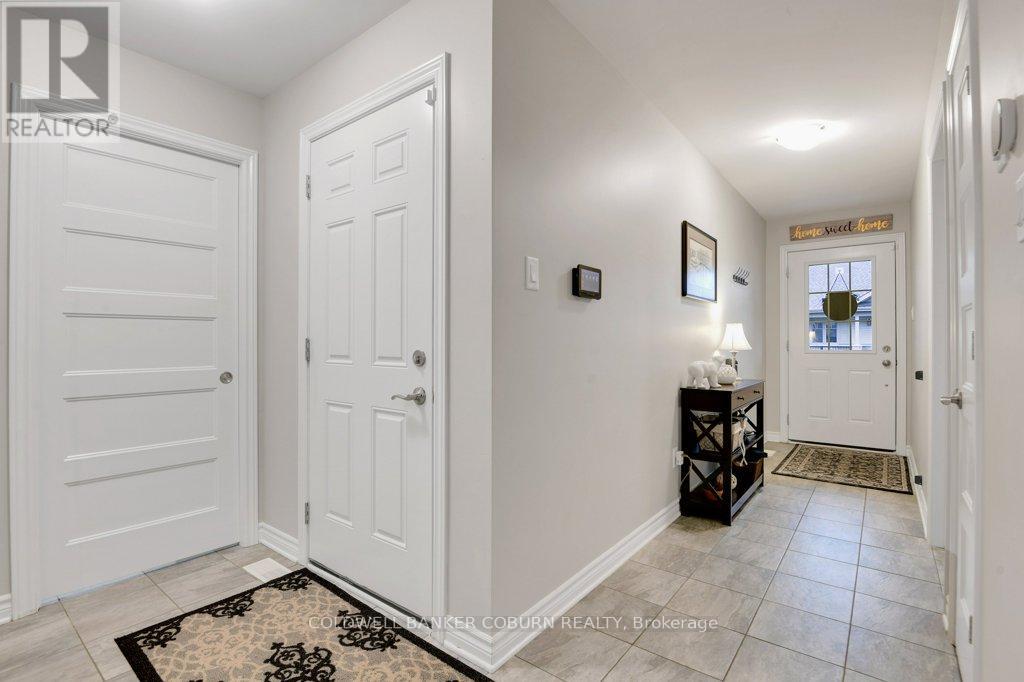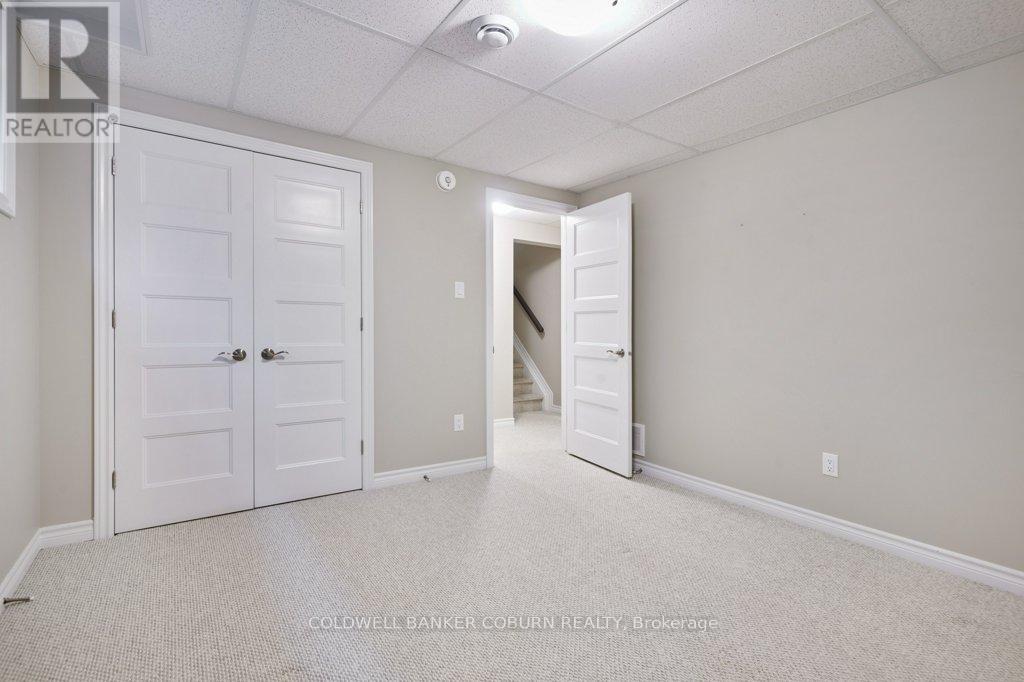372 Solstice Crescent Russell, Ontario K0A 1W1

$569,900管理费,Common Area Maintenance
$110 每月
管理费,Common Area Maintenance
$110 每月SEMI-DETACHED 3 BEDROOM BUNGALOW - Built by Oligo, Le Saule Model offers lots of attractive features. Covered verandah, oversized private driveway, beautiful sundeck facing east, quiet street, located centrally in Embrun... a walk to all amenities. On the inside you will fnd generous sized rooms, an open concept, neutrally decorated with taste and low maintenance in mind. Finished lower level with a 3rd bedroom, full bathroom and recreational room. Don't miss this one... rare fnd. $110.00 monthly fee includes street snow removal, garbage pick up, fully equipped gym, party/meetingroom & tennis court on site. Pets are permitted in this unit. Be sure to click on the upper right hand tabs of the VirtualTour for additional photos, foor plans and information about this property. (id:44758)
房源概要
| MLS® Number | X11950561 |
| 房源类型 | 民宅 |
| 社区名字 | 602 - Embrun |
| 社区特征 | Pet Restrictions |
| 特征 | 阳台, In Suite Laundry |
| 总车位 | 3 |
| 结构 | Deck |
详 情
| 浴室 | 2 |
| 地上卧房 | 2 |
| 地下卧室 | 1 |
| 总卧房 | 3 |
| 赠送家电包括 | 洗碗机, 烘干机, Hood 电扇, 微波炉, 炉子, 洗衣机, 冰箱 |
| 建筑风格 | 平房 |
| 地下室进展 | 部分完成 |
| 地下室类型 | 全部完成 |
| 空调 | Central Air Conditioning, 换气机 |
| 外墙 | 石, 乙烯基壁板 |
| 地基类型 | 混凝土 |
| 供暖方式 | 天然气 |
| 供暖类型 | 压力热风 |
| 储存空间 | 1 |
| 内部尺寸 | 1000 - 1199 Sqft |
车 位
| 附加车库 |
土地
| 英亩数 | 无 |
| 规划描述 | 住宅 |
房 间
| 楼 层 | 类 型 | 长 度 | 宽 度 | 面 积 |
|---|---|---|---|---|
| 地下室 | 浴室 | 2.87 m | 1.52 m | 2.87 m x 1.52 m |
| 地下室 | 家庭房 | 4.8 m | 3.86 m | 4.8 m x 3.86 m |
| 地下室 | 第三卧房 | 3.65 m | 3.37 m | 3.65 m x 3.37 m |
| 一楼 | 客厅 | 4.01 m | 3.96 m | 4.01 m x 3.96 m |
| 一楼 | 餐厅 | 2.99 m | 2.94 m | 2.99 m x 2.94 m |
| 一楼 | 厨房 | 3.68 m | 2.94 m | 3.68 m x 2.94 m |
| 一楼 | 主卧 | 3.93 m | 3.58 m | 3.93 m x 3.58 m |
| 一楼 | 门厅 | 2.31 m | 1.42 m | 2.31 m x 1.42 m |
| 一楼 | 第二卧房 | 3.32 m | 2.66 m | 3.32 m x 2.66 m |
| 一楼 | 浴室 | 3.58 m | 2.51 m | 3.58 m x 2.51 m |
| 一楼 | 洗衣房 | 1.95 m | 1.95 m | 1.95 m x 1.95 m |
https://www.realtor.ca/real-estate/27865979/372-solstice-crescent-russell-602-embrun

































