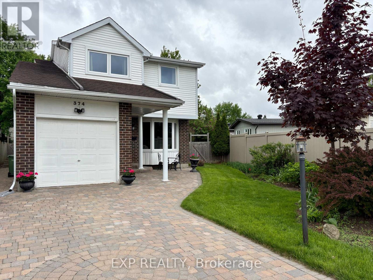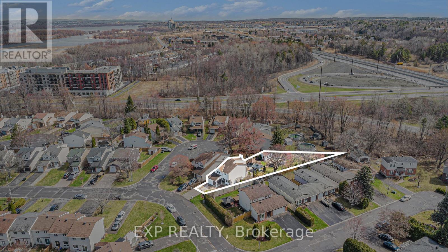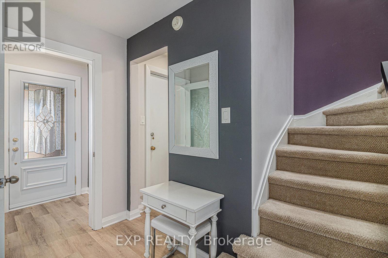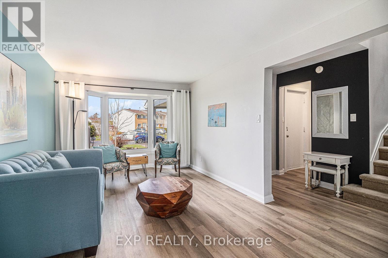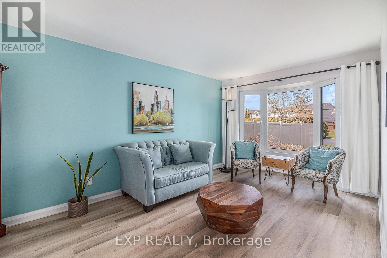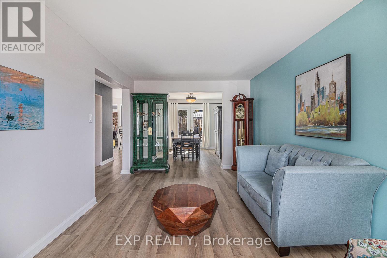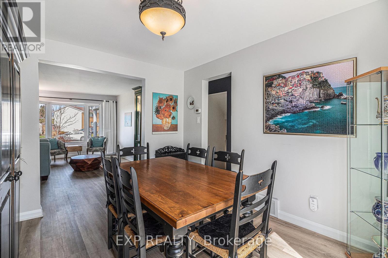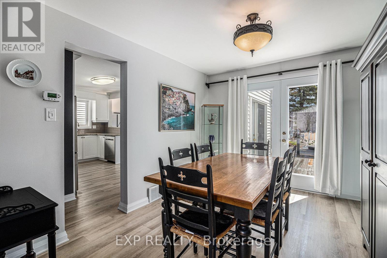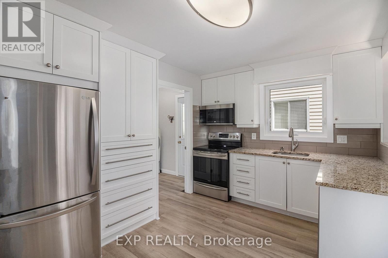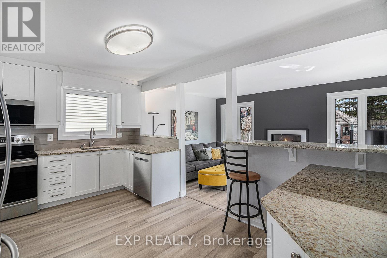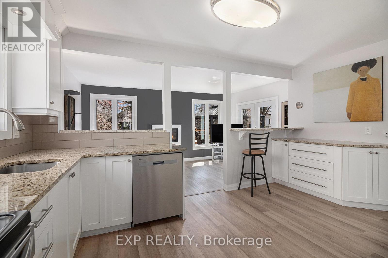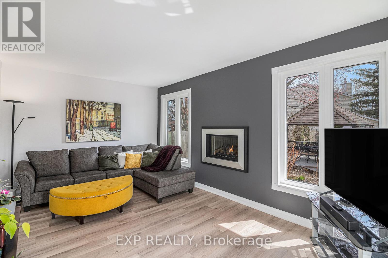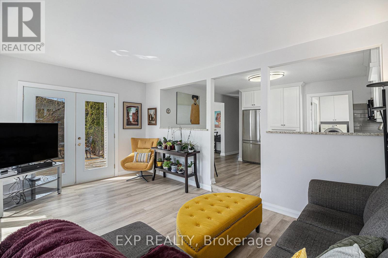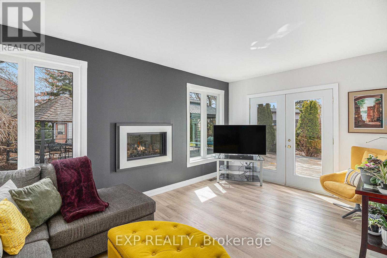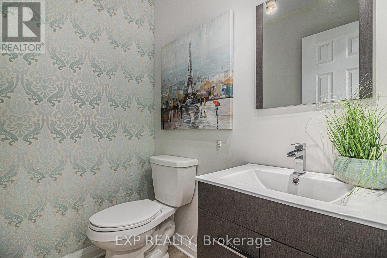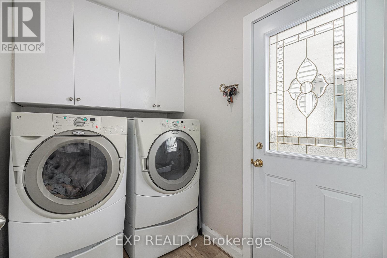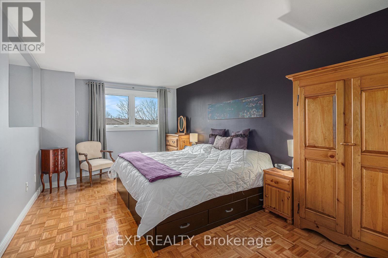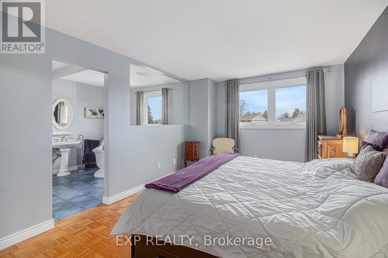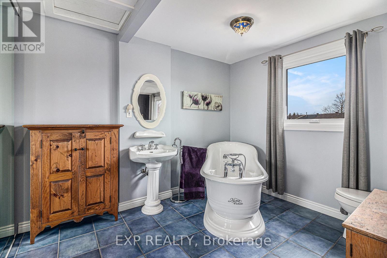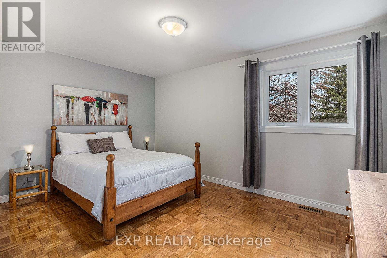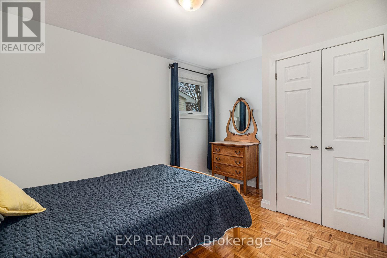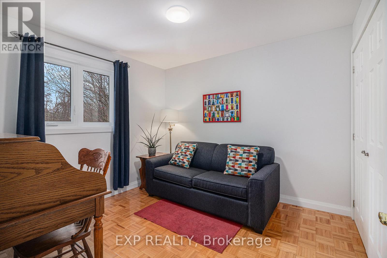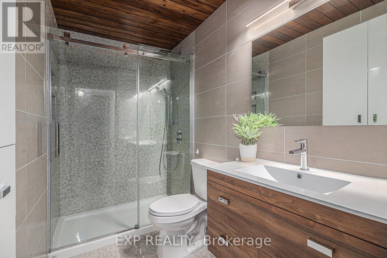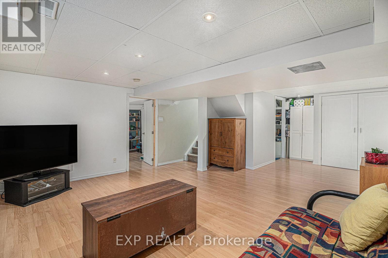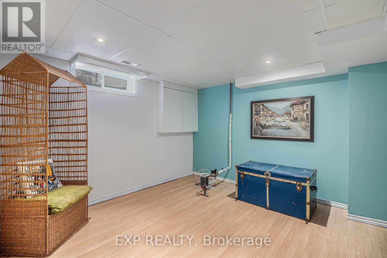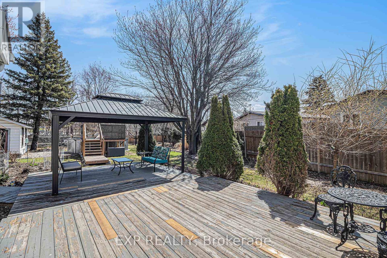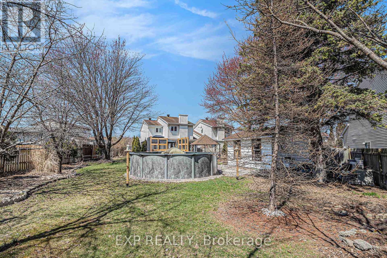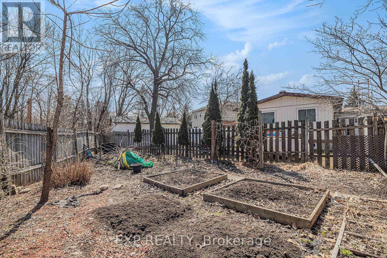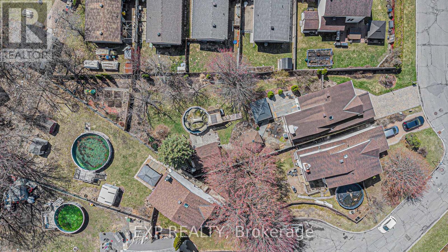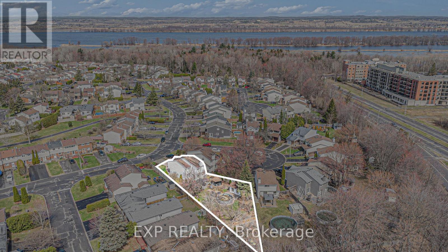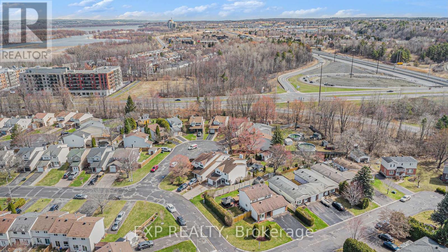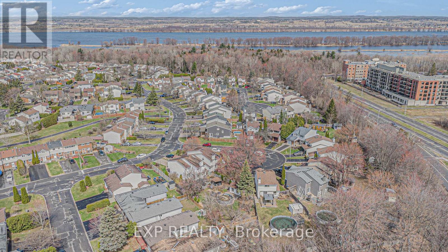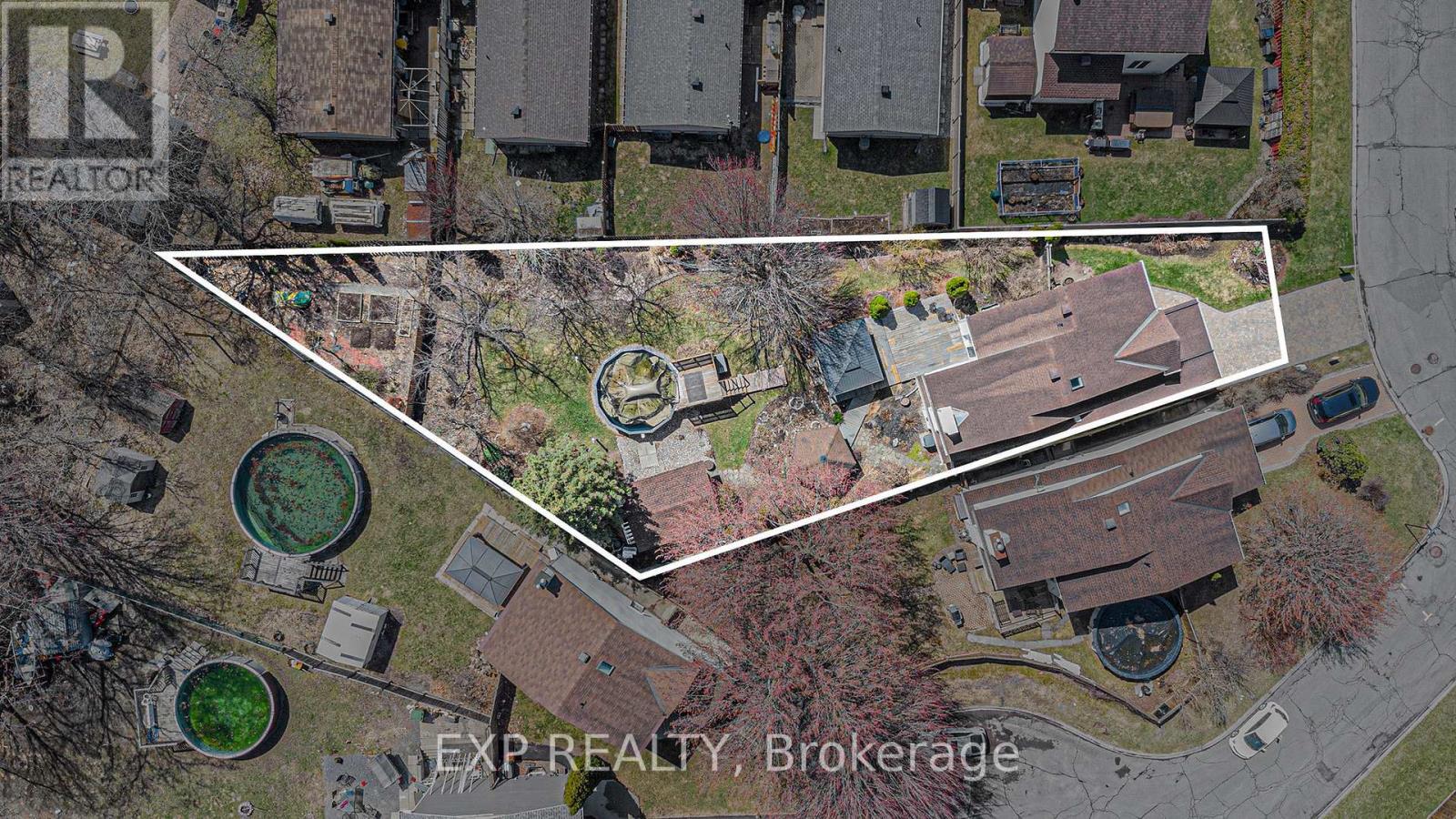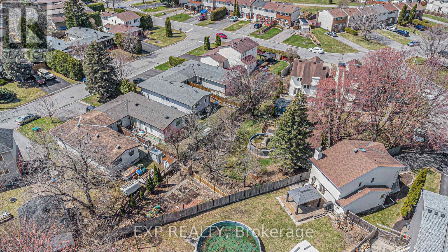4 卧室
3 浴室
1500 - 2000 sqft
壁炉
Above Ground Pool
中央空调
风热取暖
Landscaped
$799,900
Situated on a 241 ft. deep, irregular pie-shaped lot in the mature and family-friendly neighbourhood of Chatelaine Village, this 4-bedroom, 2.5-bath single-family home offers the perfect blend of comfort, convenience and space. Step inside to a large foyer that opens to a bright and spacious living room, with adjoining dining area. The kitchen, complete with granite countertops, a breakfast bar, and ample cabinetry, overlooks a cozy family room with a gas fireplace perfect for overseeing family life. Upstairs, the principal suite features a 3-piece ensuite with soaker tub. Three additional generous sized bedrooms and a fully renovated main bathroom complete the upper level.The fully finished basement adds living space with a large recreation room and a versatile den perfect for a home office, playroom, or guest room area. Step outside to a backyard oasis with above-ground clear blue pool 2021, green space, gazebo, and storage shed offer endless options for entertaining or unwinding. Garden enthusiasts will love the extended garden area at the rear of the lot ideal for growing vegetables or flowers. Windows 2022. In a prime location with easy access to everything and a straightforward commute to Ottawa, this home is a rare opportunity in a sought-after community. (id:44758)
房源概要
|
MLS® Number
|
X12105860 |
|
房源类型
|
民宅 |
|
社区名字
|
1101 - Chatelaine Village |
|
特征
|
Irregular Lot Size |
|
总车位
|
4 |
|
泳池类型
|
Above Ground Pool |
|
结构
|
Deck |
详 情
|
浴室
|
3 |
|
地上卧房
|
4 |
|
总卧房
|
4 |
|
公寓设施
|
Fireplace(s) |
|
赠送家电包括
|
Water Heater, Garage Door Opener Remote(s), Central Vacuum, 洗碗机, 烘干机, Hood 电扇, Storage Shed, 炉子, 洗衣机, 冰箱 |
|
地下室进展
|
已装修 |
|
地下室类型
|
全完工 |
|
施工种类
|
独立屋 |
|
空调
|
中央空调 |
|
外墙
|
砖 |
|
壁炉
|
有 |
|
Fireplace Total
|
1 |
|
地基类型
|
混凝土浇筑 |
|
客人卫生间(不包含洗浴)
|
1 |
|
供暖方式
|
天然气 |
|
供暖类型
|
压力热风 |
|
储存空间
|
2 |
|
内部尺寸
|
1500 - 2000 Sqft |
|
类型
|
独立屋 |
|
设备间
|
市政供水 |
车 位
土地
|
英亩数
|
无 |
|
围栏类型
|
Fenced Yard |
|
Landscape Features
|
Landscaped |
|
污水道
|
Sanitary Sewer |
|
土地深度
|
241 Ft |
|
土地宽度
|
30 Ft ,8 In |
|
不规则大小
|
30.7 X 241 Ft |
房 间
| 楼 层 |
类 型 |
长 度 |
宽 度 |
面 积 |
|
二楼 |
主卧 |
3.39 m |
5 m |
3.39 m x 5 m |
|
二楼 |
第二卧房 |
4.32 m |
3.97 m |
4.32 m x 3.97 m |
|
二楼 |
第三卧房 |
3.11 m |
3.32 m |
3.11 m x 3.32 m |
|
二楼 |
Bedroom 4 |
2.74 m |
3.65 m |
2.74 m x 3.65 m |
|
地下室 |
其它 |
3.25 m |
2.82 m |
3.25 m x 2.82 m |
|
地下室 |
其它 |
3.11 m |
3.56 m |
3.11 m x 3.56 m |
|
地下室 |
娱乐,游戏房 |
7.45 m |
4.84 m |
7.45 m x 4.84 m |
|
地下室 |
衣帽间 |
4.35 m |
3.34 m |
4.35 m x 3.34 m |
|
一楼 |
客厅 |
3.38 m |
5.45 m |
3.38 m x 5.45 m |
|
一楼 |
餐厅 |
3.3 m |
3.8 m |
3.3 m x 3.8 m |
|
一楼 |
厨房 |
2 m |
4.51 m |
2 m x 4.51 m |
|
一楼 |
家庭房 |
5.18 m |
3.1 m |
5.18 m x 3.1 m |
https://www.realtor.ca/real-estate/28219526/374-mockingbird-drive-ottawa-1101-chatelaine-village


