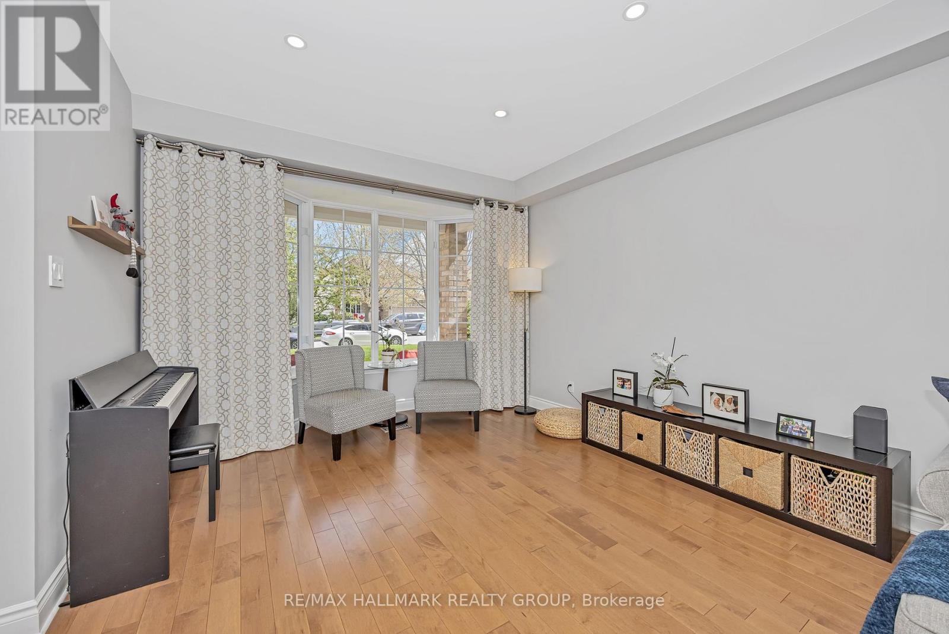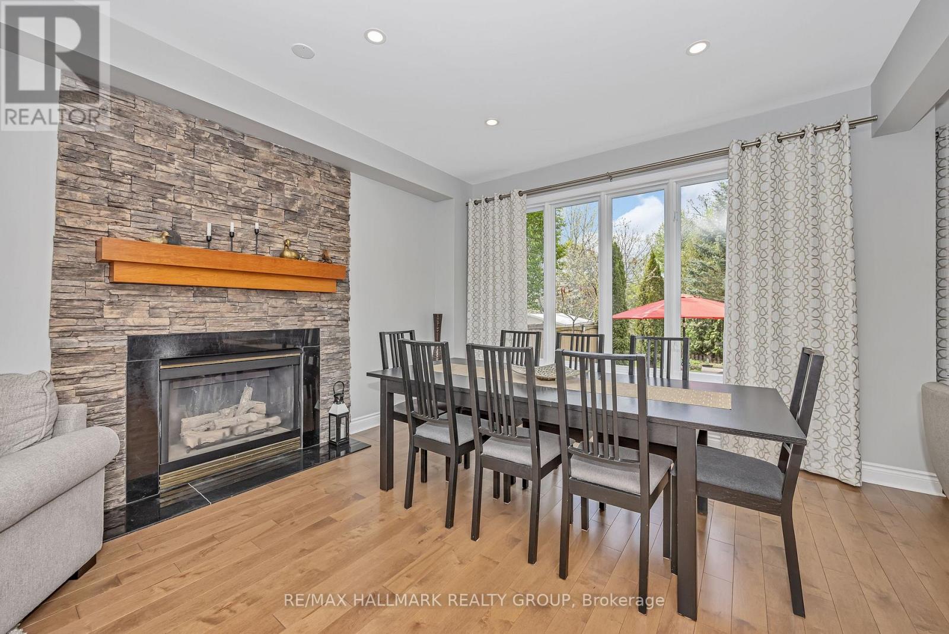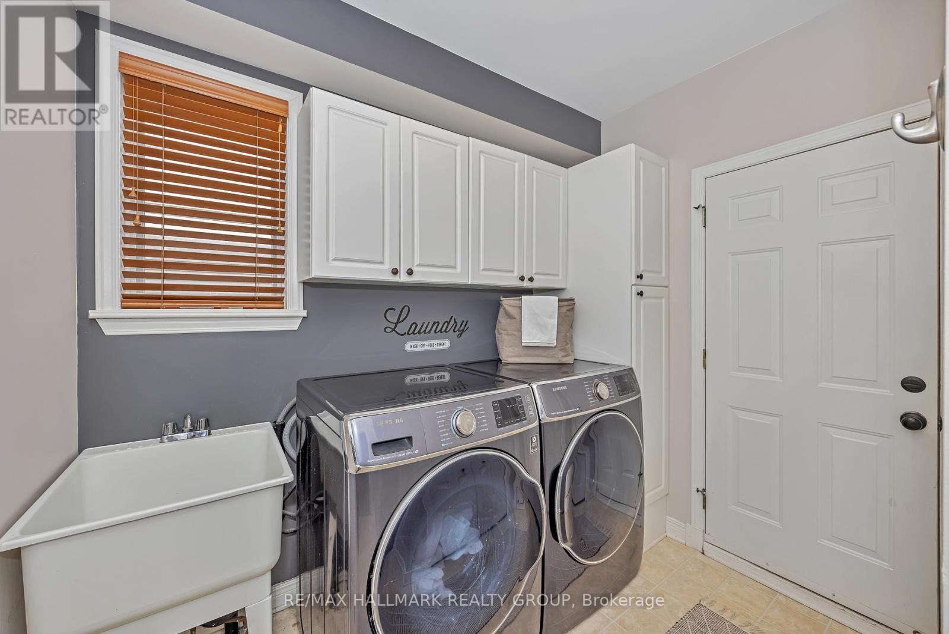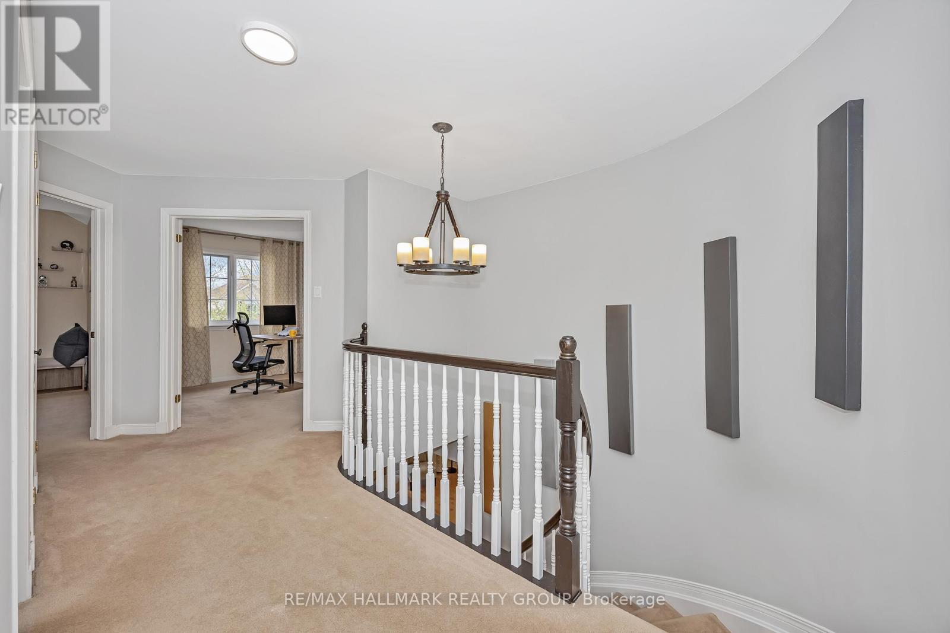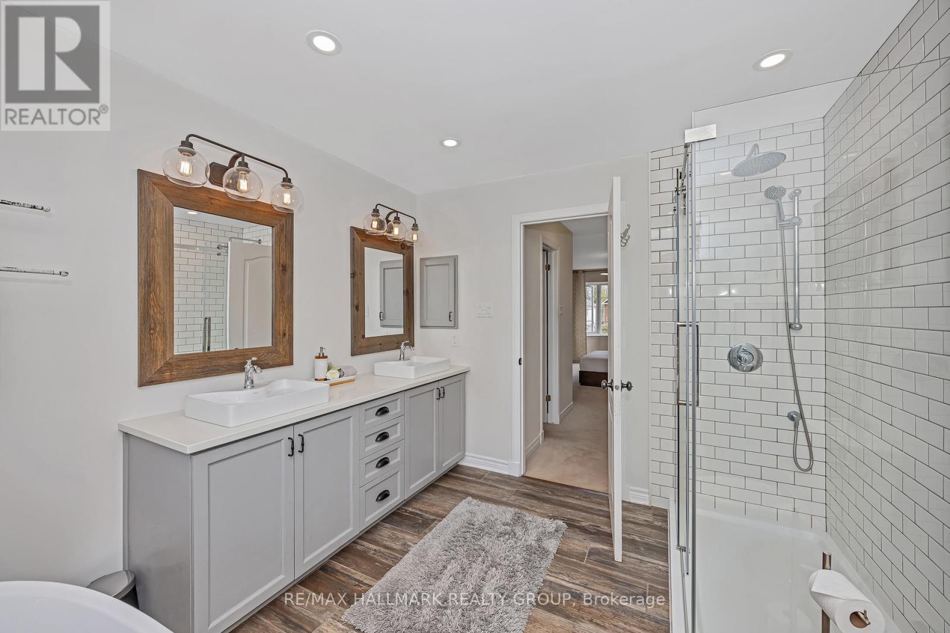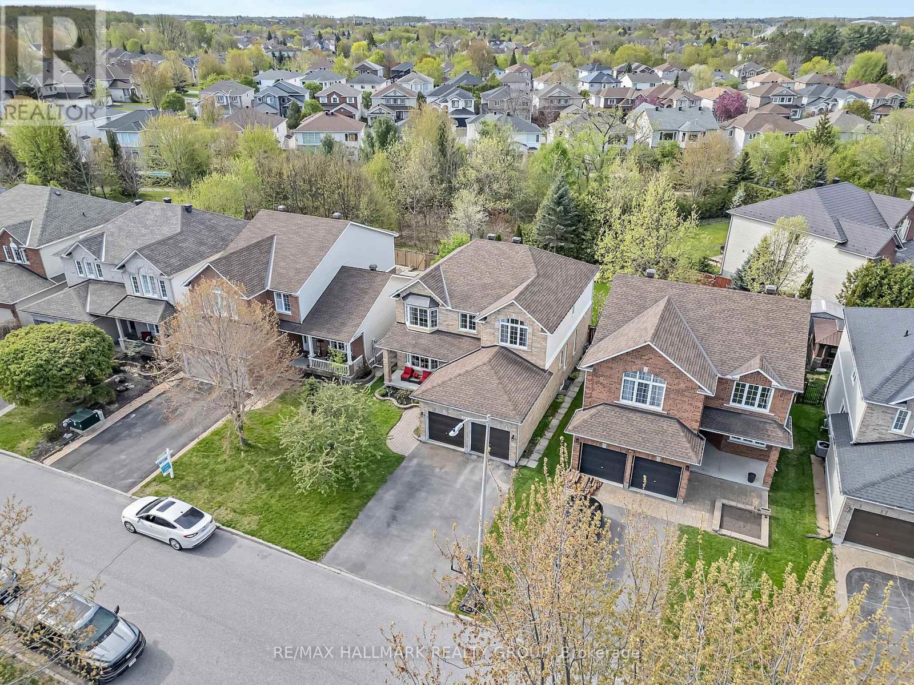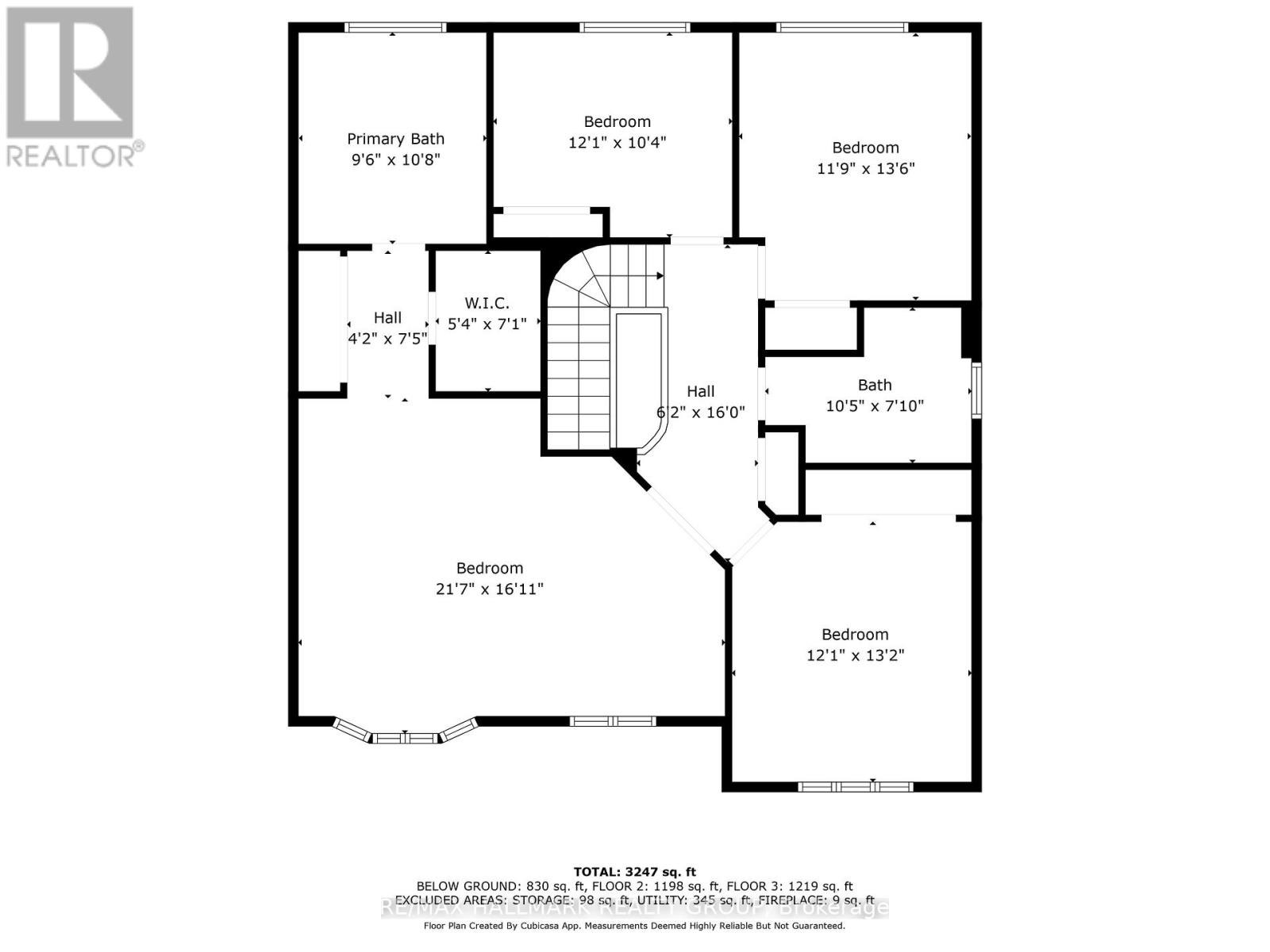4 卧室
4 浴室
2500 - 3000 sqft
壁炉
中央空调
风热取暖
Landscaped
$994,000
This stunning 4-bedroom, 4-bath Richcraft Remodeled Oakwood model is located on a mature, oversized lot, offering a private and serene setting.The home exudes modern farmhouse charm with a welcoming verandah, and the expansive rear yard is a standout feature offering rare-to-find privacy, with the gate leading to green space and scenic walkway and trails. Enjoy the outdoors with a composite deck, cedar fencing, and beautifully manicured landscaping with plants and flowers blooming all summer long.Inside, the house boasts numerous updates, including flat ceiling throughout the house, pot lights, and Maple hardwood floors in an open modern concept layout. The grand foyer features a stunning circular staircase, while the formal living and dining areas are perfect for entertainment and family fun. The fully renovated kitchen is a chefs dream, featuring upgraded appliances, a gas stove with a griller, an oversized center island with quartz counter tops,and a bright eat-in area with a cozy nook. The inviting family room, with a gas fireplace, is ideal for relaxation. The spacious master bedroom offers a custom ensuite with a separate shower, clawfoot tub, and a walk-in closet. The fully finished lower level includes a fourth bathroom, adding extra convenience. Additional upgrade features a gas BBQ hookup, a hot tub or a jacuzzi electrical hookup.This home is the perfect blend of style, comfort, and functionality. Parks, schools, and public transport, including O-Train South, are within short walking distance. (id:44758)
房源概要
|
MLS® Number
|
X12150665 |
|
房源类型
|
民宅 |
|
社区名字
|
2602 - Riverside South/Gloucester Glen |
|
附近的便利设施
|
学校, 公共交通 |
|
社区特征
|
社区活动中心, School Bus |
|
特征
|
Ravine |
|
总车位
|
6 |
|
结构
|
Deck |
详 情
|
浴室
|
4 |
|
地上卧房
|
4 |
|
总卧房
|
4 |
|
公寓设施
|
Fireplace(s) |
|
赠送家电包括
|
洗碗机, 烘干机, Hood 电扇, 微波炉, 洗衣机, 冰箱 |
|
地下室进展
|
已装修 |
|
地下室类型
|
全完工 |
|
施工种类
|
独立屋 |
|
空调
|
中央空调 |
|
外墙
|
砖, 乙烯基壁板 |
|
Fire Protection
|
Smoke Detectors |
|
壁炉
|
有 |
|
Fireplace Total
|
1 |
|
地基类型
|
混凝土 |
|
客人卫生间(不包含洗浴)
|
1 |
|
供暖方式
|
天然气 |
|
供暖类型
|
压力热风 |
|
储存空间
|
2 |
|
内部尺寸
|
2500 - 3000 Sqft |
|
类型
|
独立屋 |
|
设备间
|
市政供水 |
车 位
土地
|
英亩数
|
无 |
|
围栏类型
|
Fenced Yard |
|
土地便利设施
|
学校, 公共交通 |
|
Landscape Features
|
Landscaped |
|
污水道
|
Sanitary Sewer |
|
土地深度
|
119 Ft ,9 In |
|
土地宽度
|
43 Ft |
|
不规则大小
|
43 X 119.8 Ft |
房 间
| 楼 层 |
类 型 |
长 度 |
宽 度 |
面 积 |
|
二楼 |
第三卧房 |
3.96 m |
3 m |
3.96 m x 3 m |
|
二楼 |
Bedroom 4 |
3.65 m |
3.04 m |
3.65 m x 3.04 m |
|
二楼 |
浴室 |
3.04 m |
2.13 m |
3.04 m x 2.13 m |
|
二楼 |
主卧 |
6.4 m |
4.87 m |
6.4 m x 4.87 m |
|
二楼 |
浴室 |
3.04 m |
2.74 m |
3.04 m x 2.74 m |
|
二楼 |
第二卧房 |
3.96 m |
3.35 m |
3.96 m x 3.35 m |
|
地下室 |
娱乐,游戏房 |
10.66 m |
6.4 m |
10.66 m x 6.4 m |
|
地下室 |
浴室 |
3.65 m |
1.82 m |
3.65 m x 1.82 m |
|
地下室 |
设备间 |
8.53 m |
3.65 m |
8.53 m x 3.65 m |
|
地下室 |
其它 |
5.18 m |
1.82 m |
5.18 m x 1.82 m |
|
一楼 |
门厅 |
1.73 m |
1.64 m |
1.73 m x 1.64 m |
|
一楼 |
浴室 |
1.73 m |
1.24 m |
1.73 m x 1.24 m |
|
一楼 |
洗衣房 |
2.86 m |
2.47 m |
2.86 m x 2.47 m |
|
一楼 |
客厅 |
10.6 m |
3.65 m |
10.6 m x 3.65 m |
|
一楼 |
餐厅 |
3.65 m |
2.74 m |
3.65 m x 2.74 m |
|
一楼 |
厨房 |
3.96 m |
3.65 m |
3.96 m x 3.65 m |
|
一楼 |
Eating Area |
3.65 m |
3.35 m |
3.65 m x 3.35 m |
https://www.realtor.ca/real-estate/28317258/3746-twin-falls-place-ottawa-2602-riverside-southgloucester-glen






