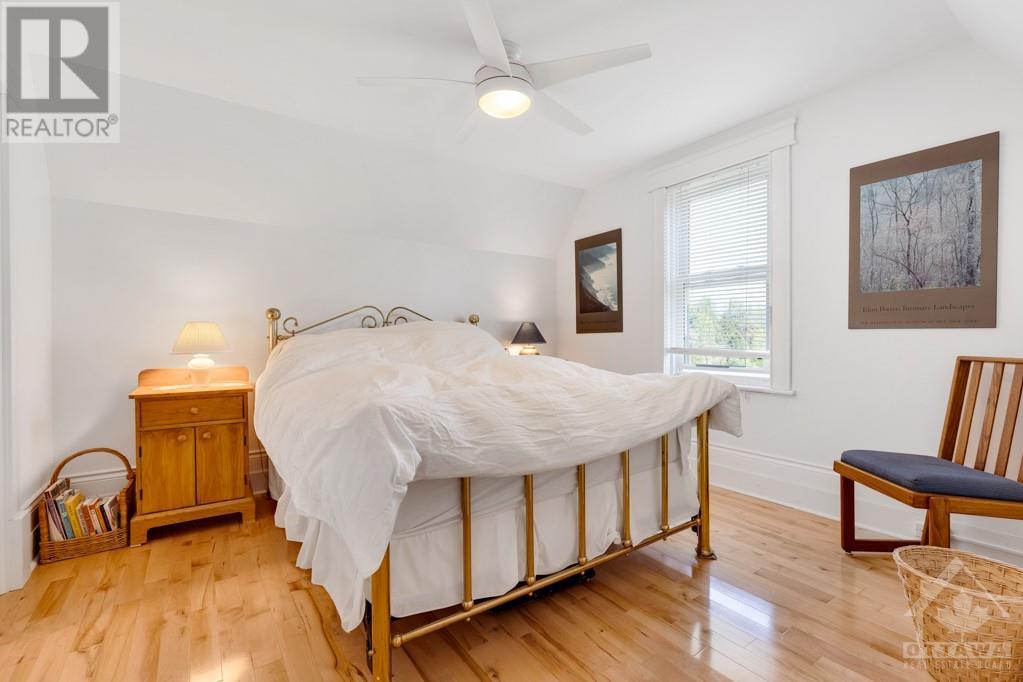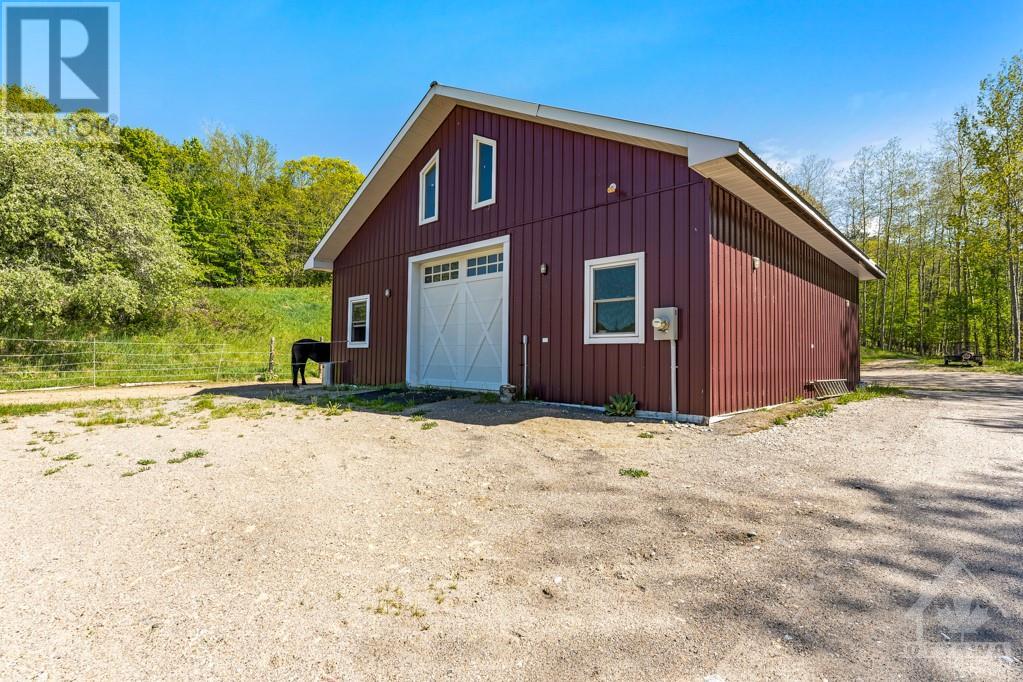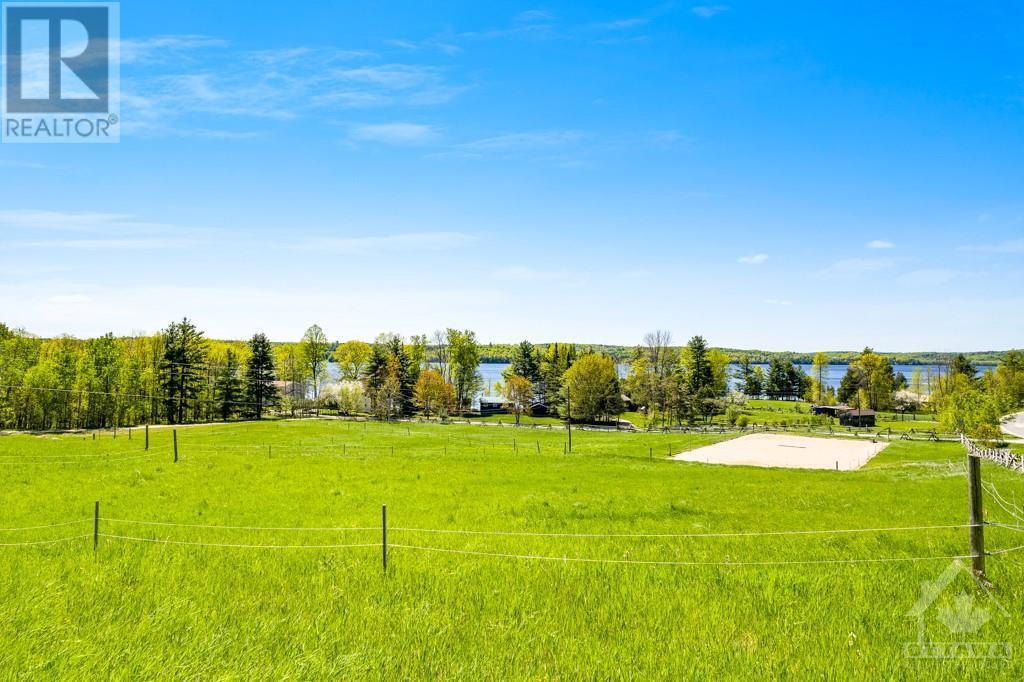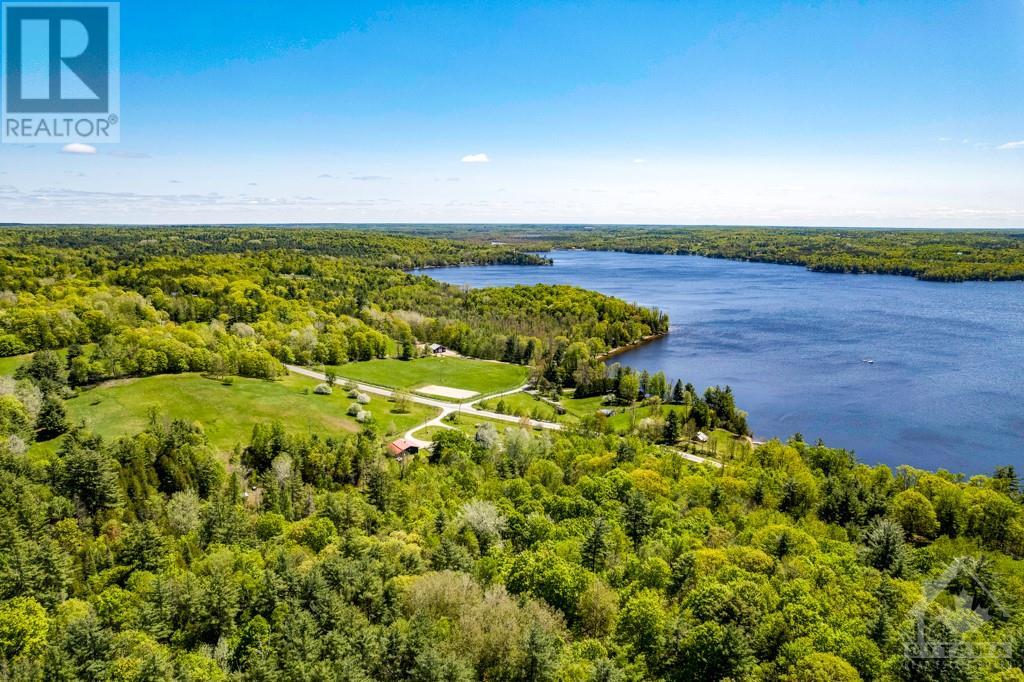3 卧室
2 浴室
壁炉
None
风热取暖, Other
湖景区 On Lake
面积
Landscaped
$1,649,000
On Dalhousie Lake, county estate with hobby horse farm and trails thru 282 acres of meadows and forest. You have meticulously upgraded home, Bunkie, detached double garage with propane heated workshop, machinery shed, horse stable, run-in shed, sand arena, paddocks and pastures. The endearing 3bed, 2bath home has century character complimenting modern upgrades. Main entry is vaulted sunroom with wall-to-wall patio doors overlooking gardens and the lake. From here, you enter a big roomy foyer. Livingroom coffered ceiling and propane fireplace with Riverstone hearth. Formal dining room has garden doors to landscaped yard. Upscale kitchen features maple shaker cabinetry, island-breakfast bar and woodstove. Three-piece bathroom. Upstairs, familyroom; primary bedroom, two bedrooms and 3-pc bathroom with porcelain tiled shower. Superior built stable has hydro, hot & cold water plus heated tack room. Waterfront 497' with pristine sandy beach and dock. Located on municipal road. 30 mins Perth (id:44758)
房源概要
|
MLS® Number
|
1411492 |
|
房源类型
|
民宅 |
|
临近地区
|
Dalhousie Lake |
|
Communication Type
|
Internet Access |
|
社区特征
|
School Bus |
|
特征
|
Acreage, 树木繁茂的地区, Farm Setting, 自动车库门 |
|
总车位
|
28 |
|
存储类型
|
Storage 棚 |
|
结构
|
Barn, Porch |
|
湖景类型
|
Waterfront On Lake |
详 情
|
浴室
|
2 |
|
地上卧房
|
3 |
|
总卧房
|
3 |
|
赠送家电包括
|
冰箱, 洗碗机, 烘干机, Freezer, 微波炉 Range Hood Combo, 炉子, 洗衣机, Blinds |
|
地下室进展
|
已完成 |
|
地下室类型
|
Full (unfinished) |
|
施工日期
|
1910 |
|
施工种类
|
独立屋 |
|
空调
|
没有 |
|
外墙
|
木头 Siding |
|
壁炉
|
有 |
|
Fireplace Total
|
1 |
|
固定装置
|
吊扇 |
|
Flooring Type
|
Hardwood, Laminate, Ceramic |
|
地基类型
|
水泥, 石 |
|
供暖方式
|
油, 木头 |
|
供暖类型
|
Forced Air, Other |
|
储存空间
|
2 |
|
类型
|
独立屋 |
|
设备间
|
Drilled Well, Dug Well |
车 位
|
Detached Garage
|
|
|
Oversize
|
|
|
Gravel
|
|
土地
|
英亩数
|
有 |
|
Landscape Features
|
Landscaped |
|
污水道
|
Septic System |
|
不规则大小
|
282.63 |
|
Size Total
|
282.63 Ac |
|
规划描述
|
Rural |
房 间
| 楼 层 |
类 型 |
长 度 |
宽 度 |
面 积 |
|
二楼 |
家庭房 |
|
|
19'1" x 15'1" |
|
二楼 |
主卧 |
|
|
11'11" x 11'7" |
|
二楼 |
卧室 |
|
|
11'1" x 9'1" |
|
二楼 |
卧室 |
|
|
11'1" x 9'1" |
|
二楼 |
三件套卫生间 |
|
|
11'5" x 7'8" |
|
Lower Level |
洗衣房 |
|
|
5'0" x 4'0" |
|
Lower Level |
Storage |
|
|
24'4" x 10'3" |
|
Lower Level |
设备间 |
|
|
49'5" x 18'0" |
|
一楼 |
门厅 |
|
|
10'5" x 8'7" |
|
一楼 |
Sunroom |
|
|
16'7" x 10'5" |
|
一楼 |
餐厅 |
|
|
19'5" x 12'1" |
|
一楼 |
Living Room/fireplace |
|
|
18'10" x 11'3" |
|
一楼 |
厨房 |
|
|
21'1" x 11'4" |
|
一楼 |
三件套卫生间 |
|
|
9'11" x 3'7" |
https://www.realtor.ca/real-estate/27469210/376-north-shore-road-mcdonalds-corners-dalhousie-lake


































