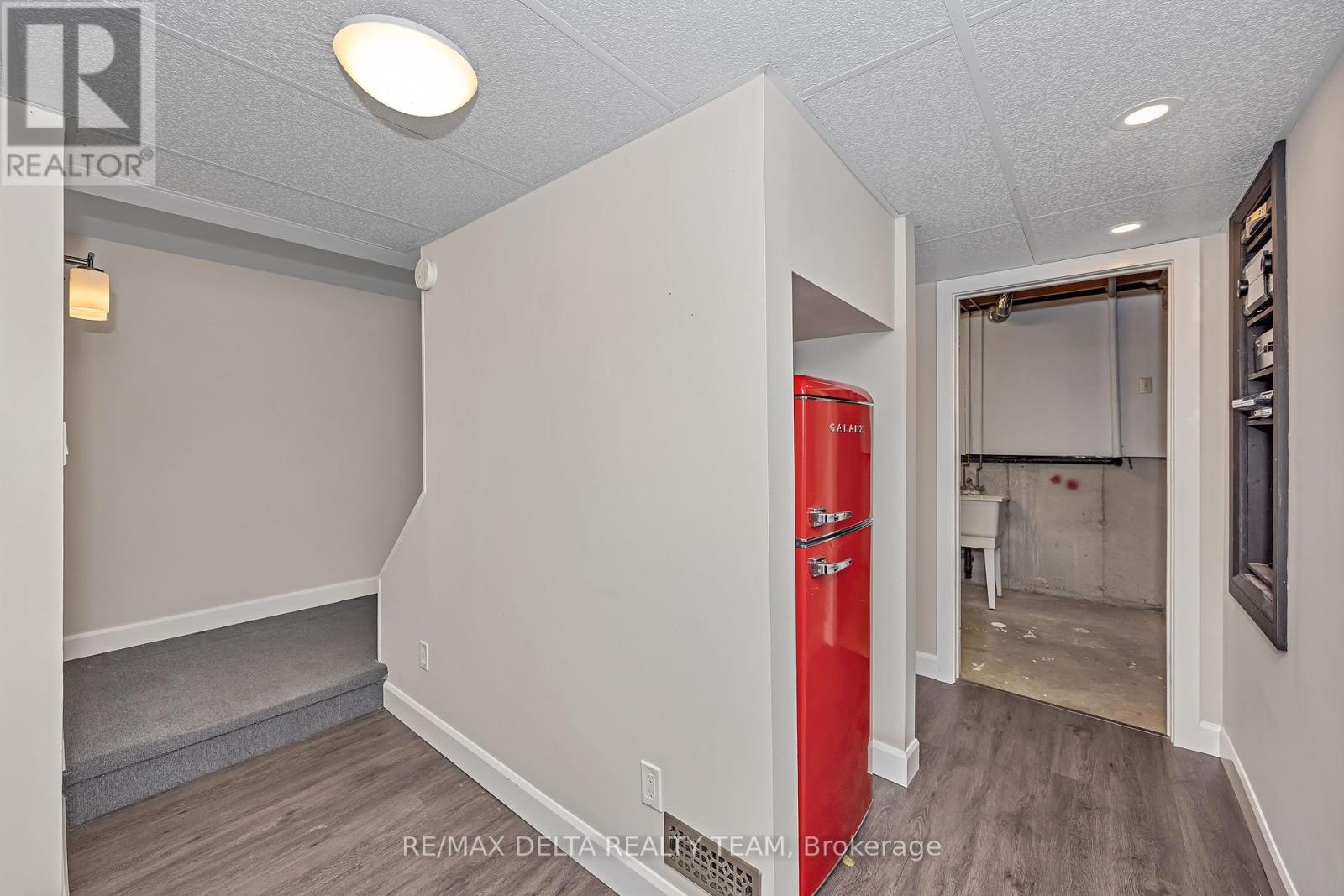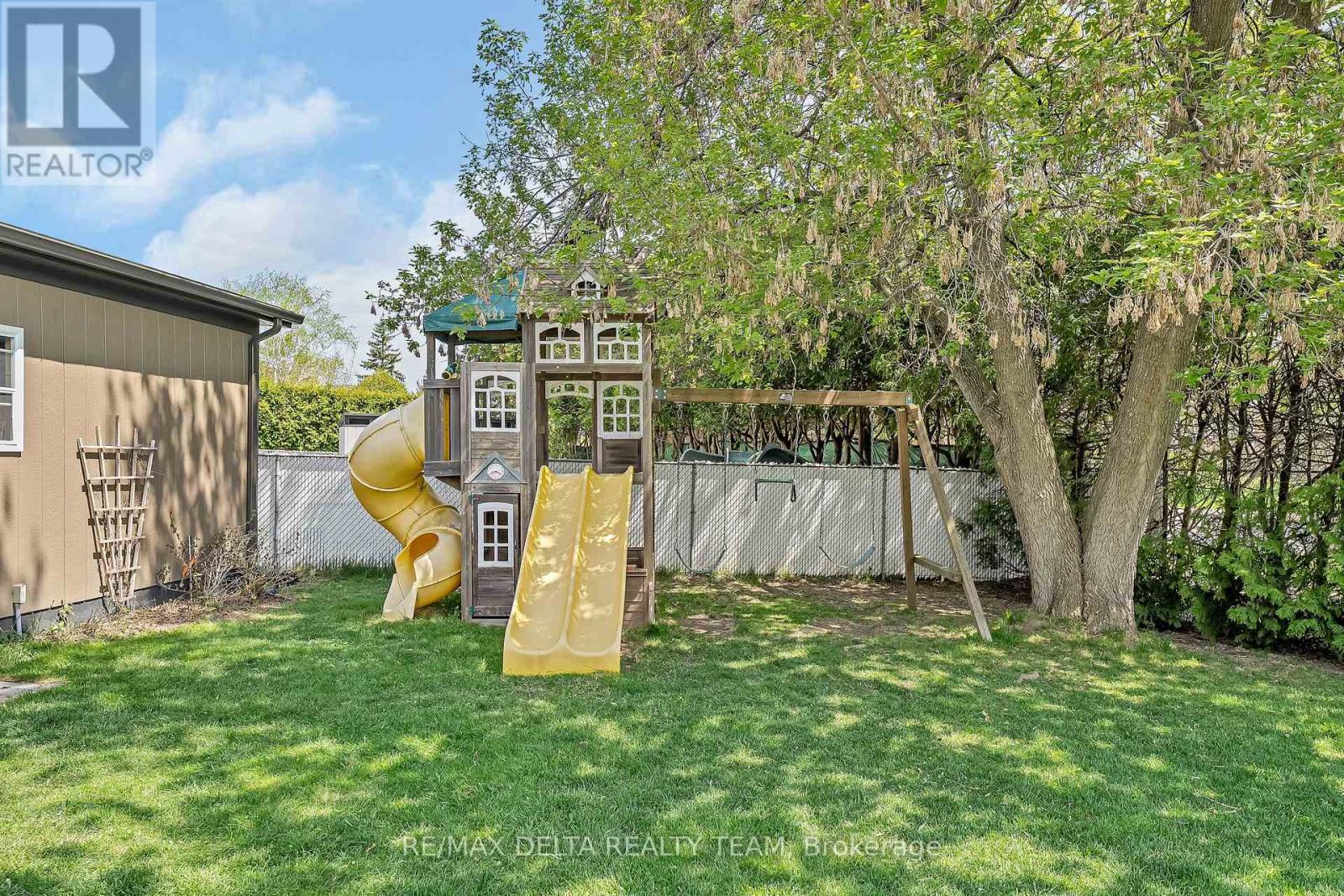3 卧室
3 浴室
1500 - 2000 sqft
壁炉
中央空调
风热取暖
$719,900
Welcome to this beautifully maintained single-family home in the highly sought-after neighbourhood of Queenswood Heights. Located within walking distance to Yves Richer Park, this home sits on a rare huge pie-shaped lot, offering exceptional space, privacy, and a family-friendly atmosphere. Inside, you'll find a warm and inviting layout featuring three spacious bedrooms and a thoughtfully designed floor plan perfect for both everyday living and entertaining. The main floor family room, complete with a cozy gas fireplace, flows seamlessly into the updated kitchen (2017)a space that combines style and functionality with modern finishes and plenty of storage. Hardwood flooring throughout the main level (2017) adds timeless appeal, while the fully finished basement expands your living space with a generous rec room, a dedicated theatre room, and a full bathroom perfect for movie nights or hosting guests. Step outside to your private backyard oasis, featuring a two-tier deck (2018) and a large storage shed (2018)ideal for summer gatherings and outdoor enjoyment. Additional highlights include: Powder and laundry room updated in 2019Main bathroom updated in 2016Brand new kitchen cabinets (2025)Attached one-car garage. This home is nestled in a welcoming community close to top-rated schools, parks, shopping, and all essential amenities. A true gem in Orleans, don't miss this opportunity! Some Photos virtually staged. No conveyance of any written signed offers prior to 4:00pm on the 19th day of May 2025. (id:44758)
房源概要
|
MLS® Number
|
X12150745 |
|
房源类型
|
民宅 |
|
社区名字
|
1104 - Queenswood Heights South |
|
总车位
|
3 |
详 情
|
浴室
|
3 |
|
地上卧房
|
3 |
|
总卧房
|
3 |
|
公寓设施
|
Fireplace(s) |
|
赠送家电包括
|
洗碗机, 烘干机, 炉子, 洗衣机, 冰箱 |
|
地下室进展
|
已装修 |
|
地下室类型
|
全完工 |
|
施工种类
|
独立屋 |
|
空调
|
中央空调 |
|
外墙
|
砖, 乙烯基壁板 |
|
壁炉
|
有 |
|
Fireplace Total
|
1 |
|
地基类型
|
混凝土 |
|
客人卫生间(不包含洗浴)
|
1 |
|
供暖方式
|
天然气 |
|
供暖类型
|
压力热风 |
|
储存空间
|
2 |
|
内部尺寸
|
1500 - 2000 Sqft |
|
类型
|
独立屋 |
|
设备间
|
市政供水 |
车 位
土地
|
英亩数
|
无 |
|
污水道
|
Sanitary Sewer |
|
土地深度
|
108 Ft ,6 In |
|
土地宽度
|
26 Ft ,8 In |
|
不规则大小
|
26.7 X 108.5 Ft |
房 间
| 楼 层 |
类 型 |
长 度 |
宽 度 |
面 积 |
|
二楼 |
主卧 |
4.11 m |
3.02 m |
4.11 m x 3.02 m |
|
二楼 |
卧室 |
3.02 m |
2.54 m |
3.02 m x 2.54 m |
|
二楼 |
卧室 |
2.79 m |
4.17 m |
2.79 m x 4.17 m |
|
地下室 |
娱乐,游戏房 |
6.53 m |
4.37 m |
6.53 m x 4.37 m |
|
地下室 |
其它 |
5.26 m |
4.37 m |
5.26 m x 4.37 m |
|
一楼 |
客厅 |
4.93 m |
5.16 m |
4.93 m x 5.16 m |
|
一楼 |
餐厅 |
2.74 m |
4.09 m |
2.74 m x 4.09 m |
|
一楼 |
厨房 |
3.18 m |
5.16 m |
3.18 m x 5.16 m |
|
一楼 |
家庭房 |
3.18 m |
4.37 m |
3.18 m x 4.37 m |
|
一楼 |
洗衣房 |
1.88 m |
3.23 m |
1.88 m x 3.23 m |
https://www.realtor.ca/real-estate/28317536/377-duvernay-drive-ottawa-1104-queenswood-heights-south



















































