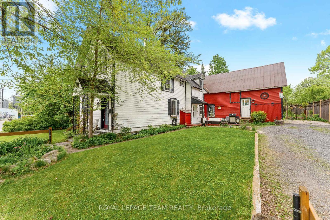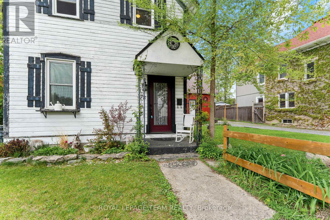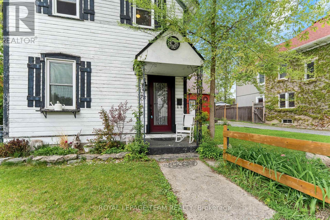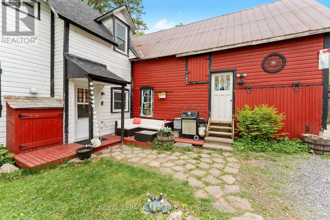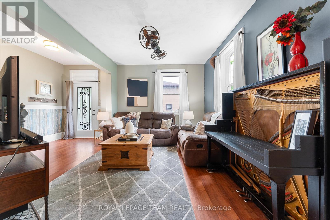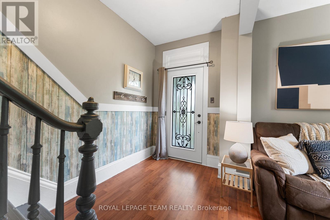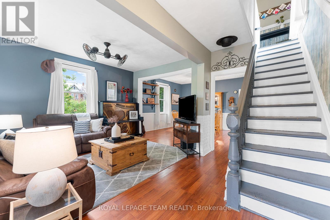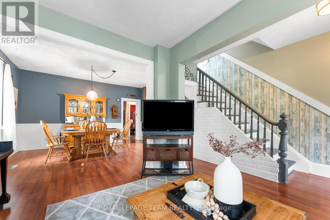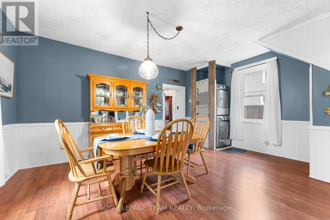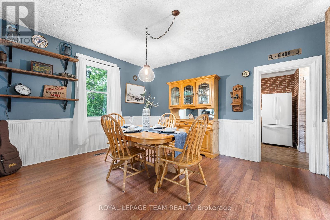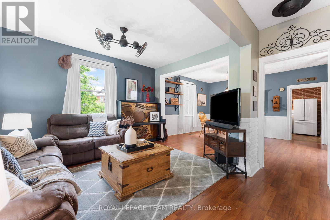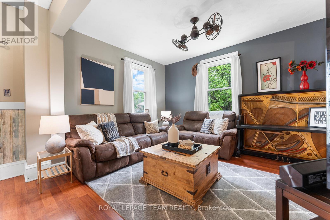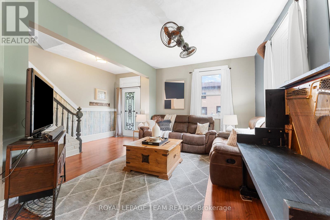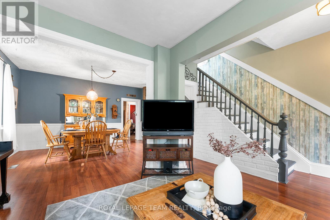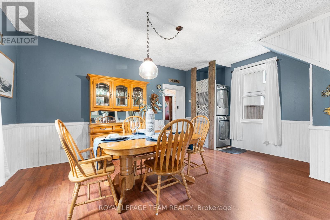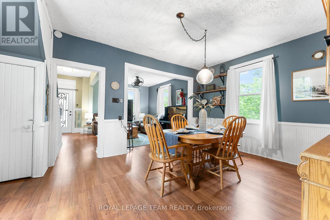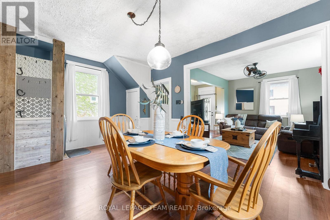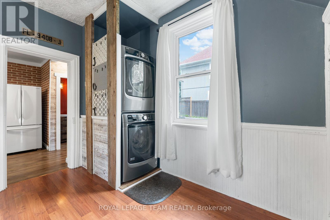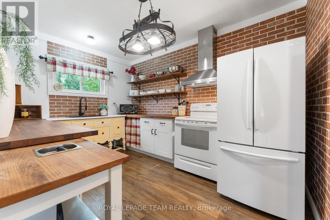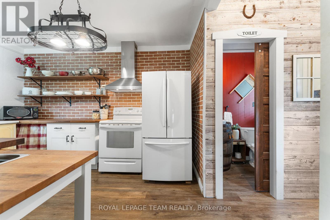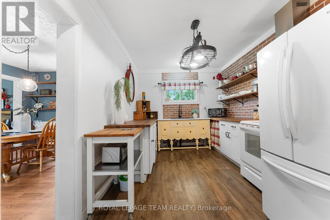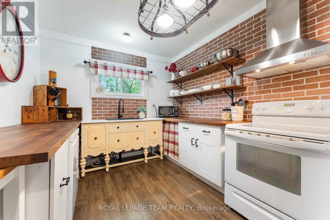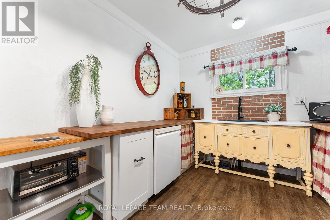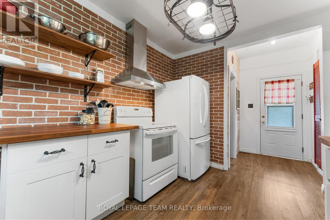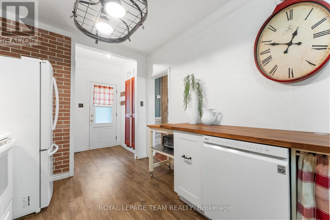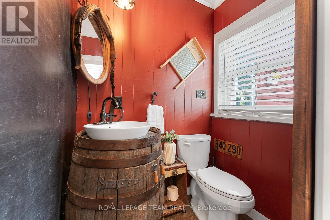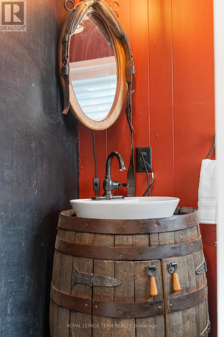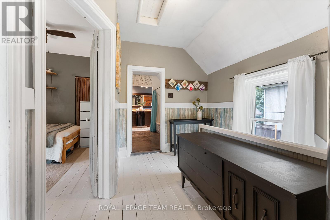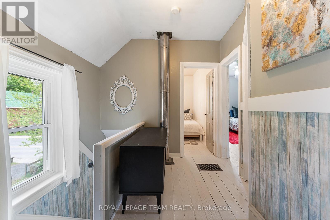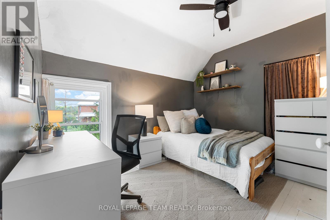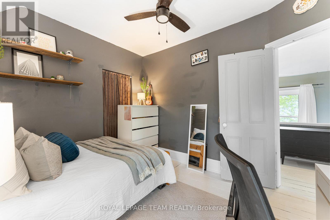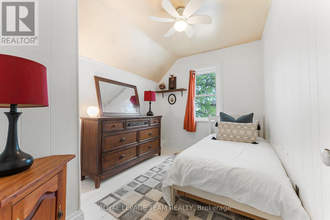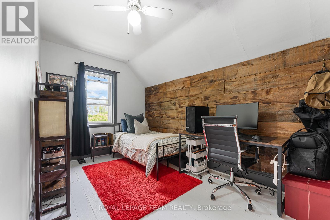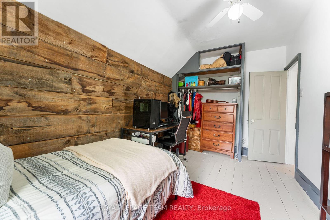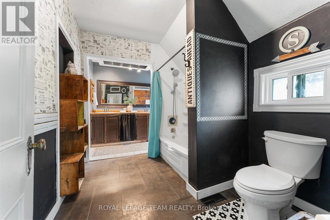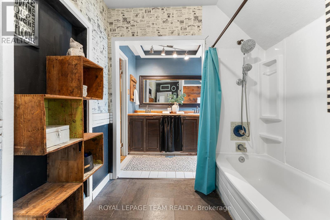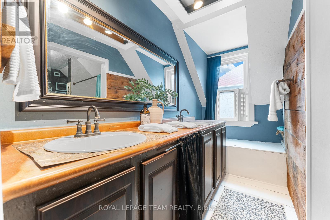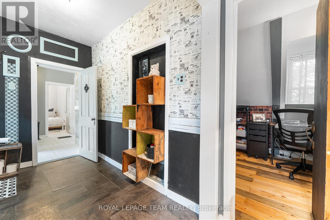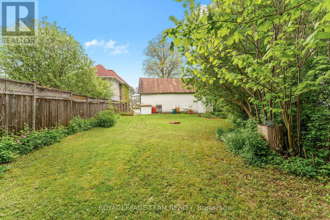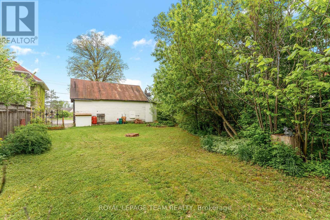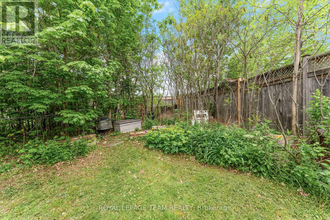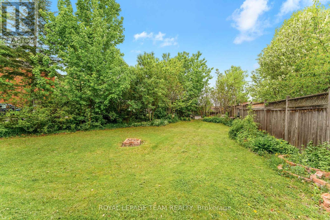3 卧室
2 浴室
1100 - 1500 sqft
Window Air Conditioner
风热取暖
$659,900
Welcome to 378 Donald B. Munro Drive a charming piece of history right in the heart of the village of Carp. Built in 1910, this character-filled home blends old-world charm with everyday comfort.Inside you'll find 3 bedrooms, a full bath, and a handy main floor powder room. The warm, inviting spaces reflect the homes century-old roots while offering plenty of potential to make it your own. Whether you're sipping coffee on the porch or strolling to the nearby market and local shops, you'll love the small-town vibe and tight-knit community that makes Carp so special. This is your chance to own a true classic in a village thats full of heart! Step into a kitchen where history and heart come together. Whether hosting a cozy dinner with friends or a quiet night in, this open-concept living/dining room offers the perfect backdrop. Take the hardwood stairs to the 2nd level to find 3 bedrooms, a 5pc main bath + a home office. Situated on an expansive yard with mature trees. Zoned VM (Village Mainstreet) which allows a wide variety of commercial, leisure, institutional and residential uses. (id:44758)
房源概要
|
MLS® Number
|
X12165657 |
|
房源类型
|
民宅 |
|
社区名字
|
9101 - Carp |
|
特征
|
无地毯 |
|
总车位
|
3 |
|
结构
|
Porch, Barn |
详 情
|
浴室
|
2 |
|
地上卧房
|
3 |
|
总卧房
|
3 |
|
Age
|
100+ Years |
|
赠送家电包括
|
洗碗机, 烘干机, Hood 电扇, Water Heater, 炉子, 洗衣机, 窗帘, 冰箱 |
|
地下室进展
|
已完成 |
|
地下室类型
|
N/a (unfinished) |
|
施工种类
|
独立屋 |
|
空调
|
Window Air Conditioner |
|
外墙
|
木头 |
|
地基类型
|
水泥, 石 |
|
客人卫生间(不包含洗浴)
|
1 |
|
供暖方式
|
天然气 |
|
供暖类型
|
压力热风 |
|
储存空间
|
2 |
|
内部尺寸
|
1100 - 1500 Sqft |
|
类型
|
独立屋 |
|
设备间
|
市政供水 |
车 位
土地
|
英亩数
|
无 |
|
污水道
|
Sanitary Sewer |
|
土地深度
|
100 Ft |
|
土地宽度
|
101 Ft |
|
不规则大小
|
101 X 100 Ft |
|
规划描述
|
Vm - Village Mainstreet |
房 间
| 楼 层 |
类 型 |
长 度 |
宽 度 |
面 积 |
|
二楼 |
主卧 |
3.48 m |
2.9 m |
3.48 m x 2.9 m |
|
二楼 |
卧室 |
2.48 m |
4.4 m |
2.48 m x 4.4 m |
|
二楼 |
卧室 |
3.35 m |
2.59 m |
3.35 m x 2.59 m |
|
一楼 |
厨房 |
2.83 m |
3.87 m |
2.83 m x 3.87 m |
|
一楼 |
客厅 |
4.17 m |
4.18 m |
4.17 m x 4.18 m |
|
一楼 |
餐厅 |
4.46 m |
3.7 m |
4.46 m x 3.7 m |
https://www.realtor.ca/real-estate/28350112/378-donald-b-munro-drive-ottawa-9101-carp


