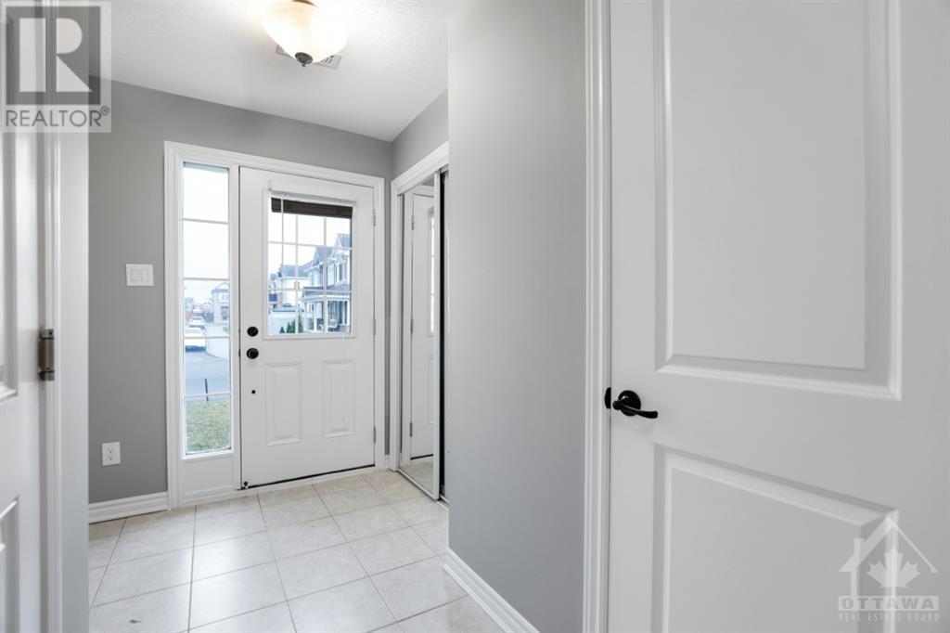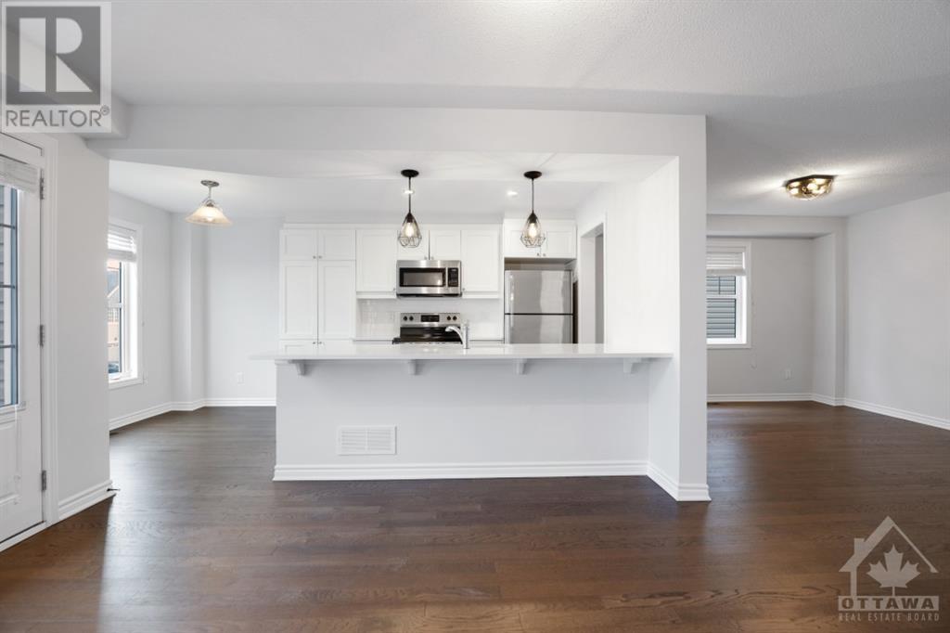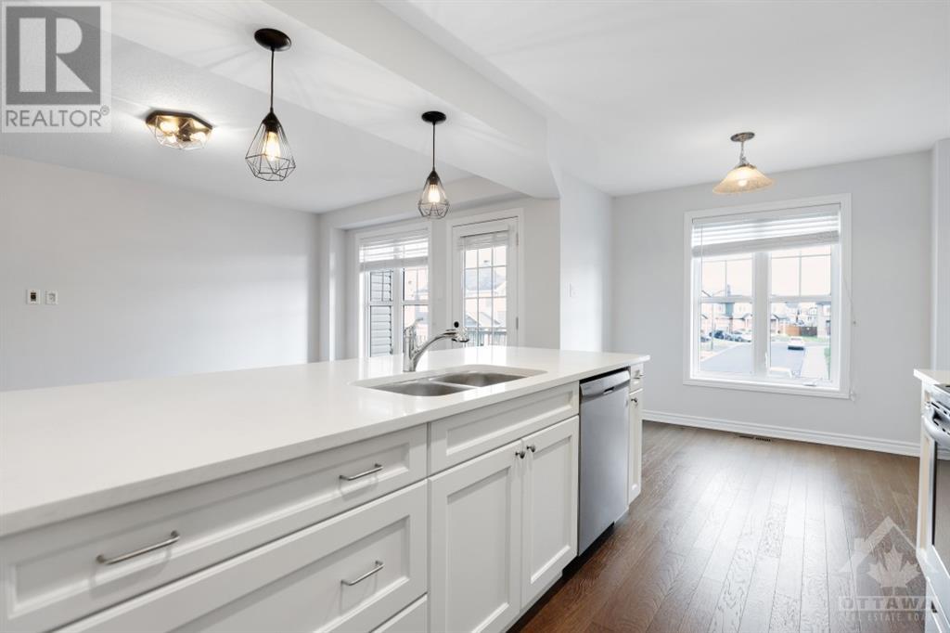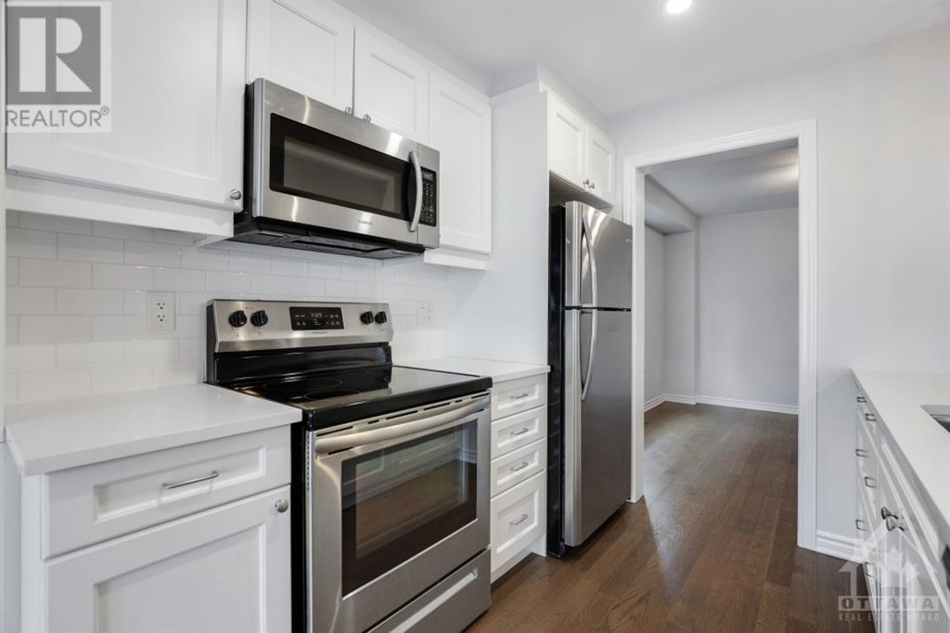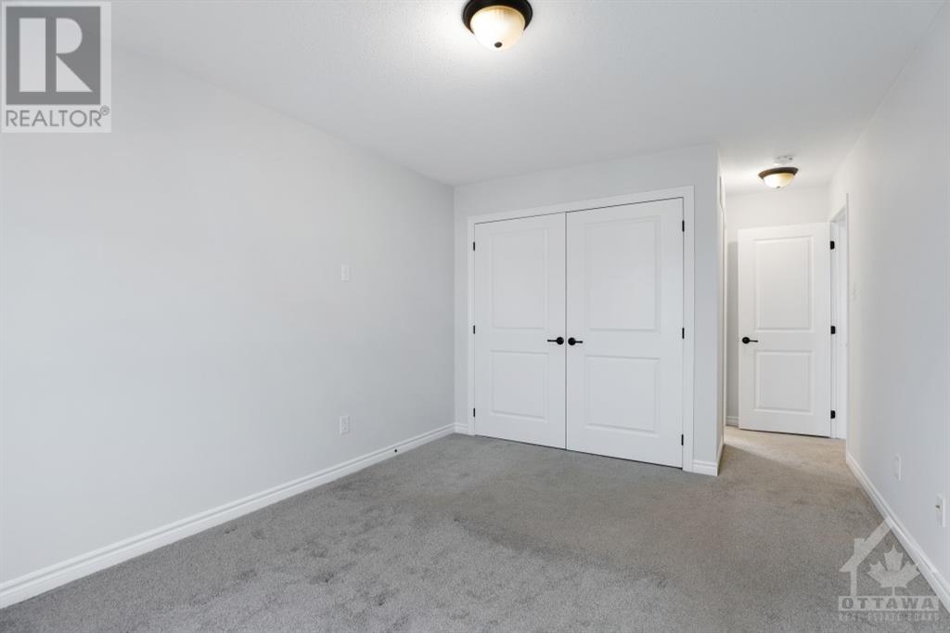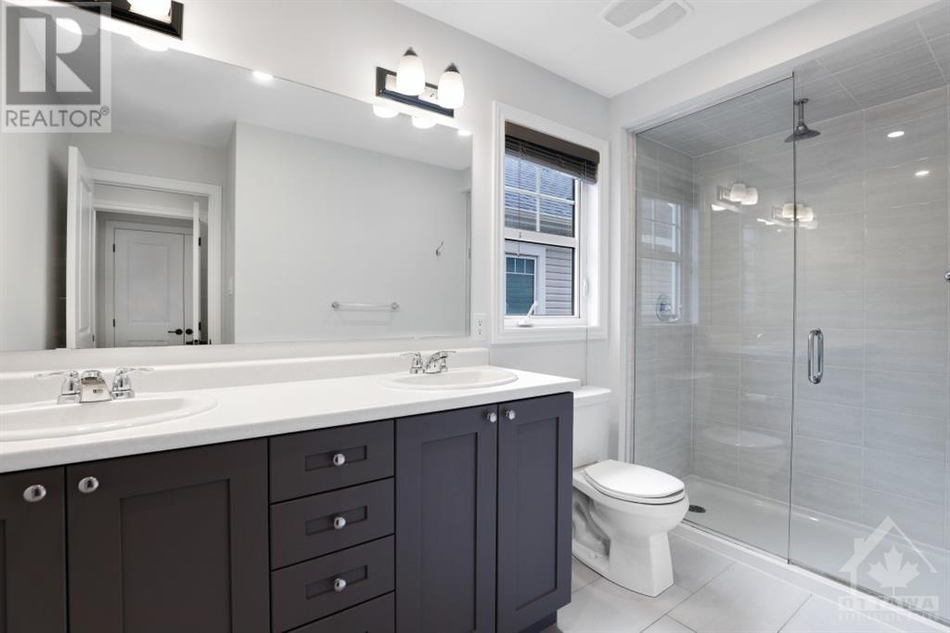2 卧室
3 浴室
中央空调
风热取暖
$2,450 Monthly
Come home to this stylish, 2 bedroom, 2.5 bathrooms, END UNIT, freshly painted townhome in the convenient area of Avalon West, Orleans. Located close to shopping, parks, schools and transit. The main floor features a powder room and laundry room. Upstairs you have the open concept living space with easy maintenance laminate flooring and modern white kitchen. White granite countertops and stainless steel appliances plus a large island for counter prep space and ample cabinetry. The kitchen also includes enough space for a small eating area. The living room has access to the balcony to enjoy outdoor space without the maintenance of a backyard. Separate dining room space. The third level includes a primary bedroom with its own ensuite featuring double sinks and stand up shower. Also, a second bedroom and second bathroom upstairs. Garage with additional storage for winter tires. Interested applicants should submit rental application, credit check, employment letter, and paystubs. (id:44758)
Open House
此属性有开放式房屋!
开始于:
1:00 pm
结束于:
3:00 pm
房源概要
|
MLS® Number
|
1420741 |
|
房源类型
|
民宅 |
|
临近地区
|
Orleans-Avalon West |
|
附近的便利设施
|
公共交通, 购物 |
|
特征
|
Elevator, 阳台 |
|
总车位
|
2 |
详 情
|
浴室
|
3 |
|
地上卧房
|
2 |
|
总卧房
|
2 |
|
公寓设施
|
Laundry - In Suite |
|
赠送家电包括
|
冰箱, 洗碗机, 烘干机, 微波炉 Range Hood Combo, 炉子, 洗衣机, Blinds |
|
地下室进展
|
Not Applicable |
|
地下室类型
|
None (not Applicable) |
|
施工日期
|
2018 |
|
空调
|
中央空调 |
|
外墙
|
砖, Siding |
|
Flooring Type
|
Wall-to-wall Carpet, Laminate |
|
客人卫生间(不包含洗浴)
|
1 |
|
供暖方式
|
天然气 |
|
供暖类型
|
压力热风 |
|
储存空间
|
3 |
|
类型
|
联排别墅 |
|
设备间
|
市政供水 |
车 位
土地
|
英亩数
|
无 |
|
土地便利设施
|
公共交通, 购物 |
|
污水道
|
城市污水处理系统 |
|
不规则大小
|
* Ft X * Ft |
|
规划描述
|
住宅 |
房 间
| 楼 层 |
类 型 |
长 度 |
宽 度 |
面 积 |
|
二楼 |
厨房 |
|
|
9'4" x 8'8" |
|
二楼 |
Eating Area |
|
|
9'4" x 7'4" |
|
二楼 |
客厅 |
|
|
11'0" x 16'6" |
|
二楼 |
餐厅 |
|
|
10'0" x 11'2" |
|
三楼 |
主卧 |
|
|
10'7" x 13'8" |
|
三楼 |
三件套浴室 |
|
|
Measurements not available |
|
三楼 |
卧室 |
|
|
9'4" x 12'8" |
|
三楼 |
四件套浴室 |
|
|
Measurements not available |
|
一楼 |
两件套卫生间 |
|
|
Measurements not available |
|
一楼 |
洗衣房 |
|
|
Measurements not available |
https://www.realtor.ca/real-estate/27664720/378-willow-aster-circle-ottawa-orleans-avalon-west




