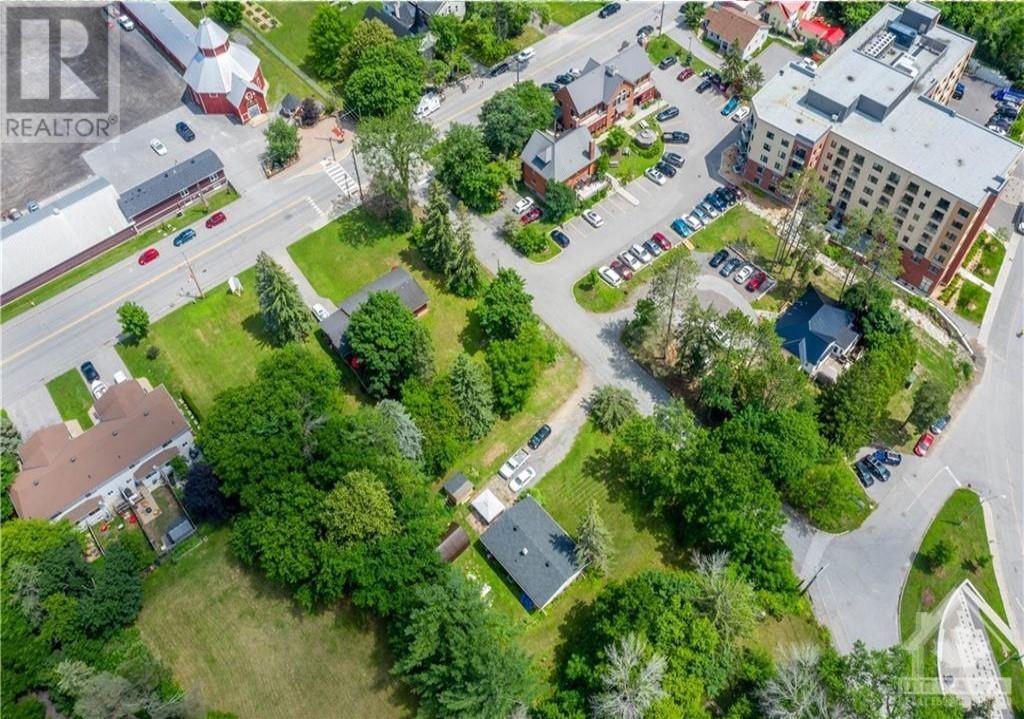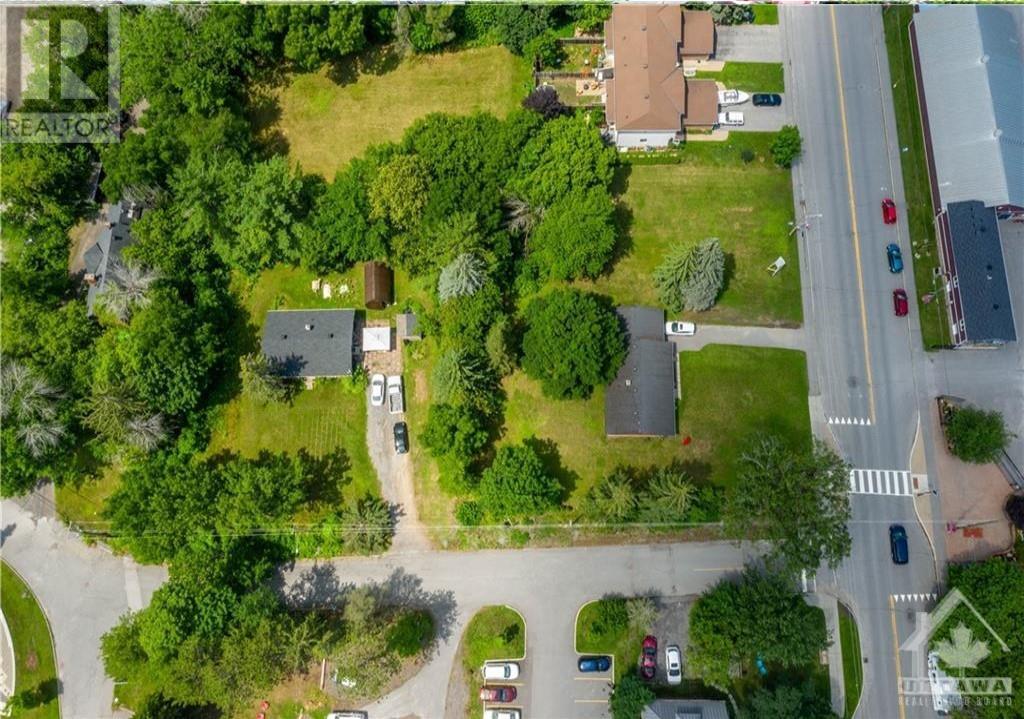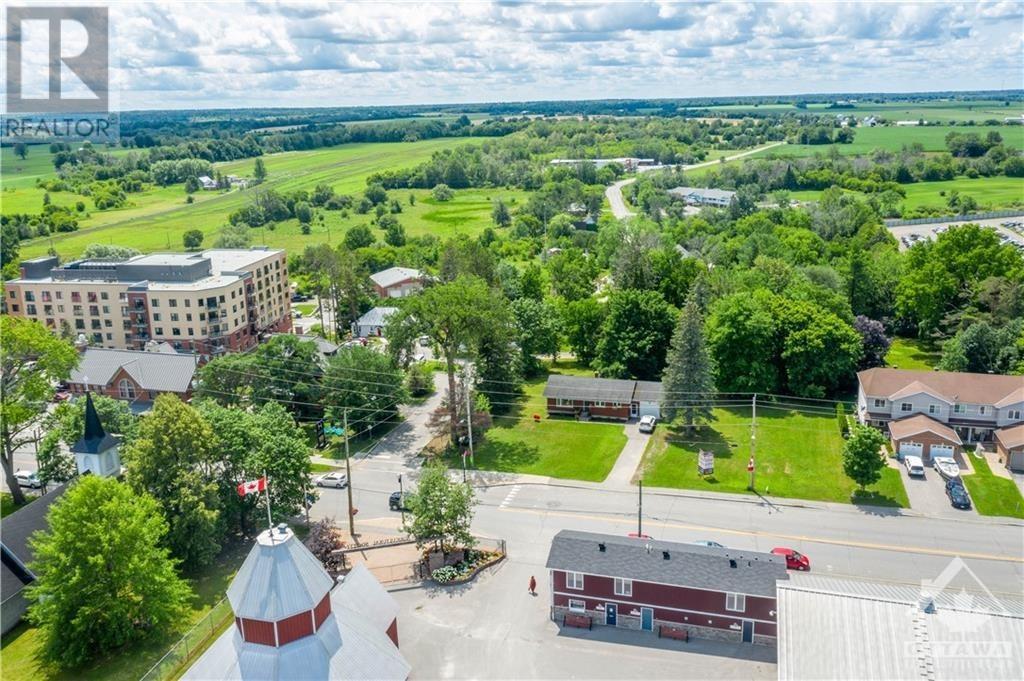3 卧室
2 浴室
平房
中央空调
风热取暖
$1,675,000
Flooring: Tile, Flooring: Laminate, Golden Opportunity! Seize approximately 1.7 acres of PRIME DEVELOPMENT LAND in the heart of Carp village. Located in the Village Mixed-Use Zone, this property supports a diverse range of commercial, leisure, institutional, & residential uses. With frontage on two streets, including Carp's main thoroughfare, it offers exceptional visibility & high foot traffic. Situated directly across from the Carp Fair Grounds/Agricultural Society/Farmer’s Market, The Hive (Boutique Shops & Salon), & Alice’s Village Cafe and just a short stroll to Carp Creamery, The Juke Joint Soul Kitchen, Ridgerock Brewery, LCBO, & much more! Carp, named Canada’s friendliest community by Expedia, is drawing interest from across the city & province. Enjoy the convenience of nearby HWY access for convenient commutes, & a mere 30-min. drive to downtown Ottawa. This is a rare opportunity to invest in your future & build your vision! Schedule a site viewing with 48 hours notice. Includes 3 parcels of land & 2 houses. (id:44758)
房源概要
|
MLS® Number
|
X9517000 |
|
房源类型
|
民宅 |
|
临近地区
|
Carp |
|
社区名字
|
9101 - Carp |
|
附近的便利设施
|
公园 |
|
特征
|
树木繁茂的地区 |
|
总车位
|
5 |
详 情
|
浴室
|
2 |
|
地上卧房
|
3 |
|
总卧房
|
3 |
|
赠送家电包括
|
冰箱, 炉子 |
|
建筑风格
|
平房 |
|
地下室进展
|
已装修 |
|
地下室类型
|
全完工 |
|
施工种类
|
独立屋 |
|
空调
|
中央空调 |
|
外墙
|
砖 |
|
地基类型
|
混凝土 |
|
供暖方式
|
天然气 |
|
供暖类型
|
压力热风 |
|
储存空间
|
1 |
|
类型
|
独立屋 |
|
设备间
|
市政供水 |
车 位
土地
|
英亩数
|
无 |
|
围栏类型
|
Fenced Yard |
|
土地便利设施
|
公园 |
|
污水道
|
Sanitary Sewer |
|
土地深度
|
316 Ft |
|
土地宽度
|
171 Ft |
|
不规则大小
|
171 X 316 Ft ; 1 |
|
规划描述
|
Village Mixed-use |
房 间
| 楼 层 |
类 型 |
长 度 |
宽 度 |
面 积 |
|
Lower Level |
娱乐,游戏房 |
2.74 m |
2.46 m |
2.74 m x 2.46 m |
|
Lower Level |
浴室 |
1.47 m |
1.16 m |
1.47 m x 1.16 m |
|
Lower Level |
其它 |
1.67 m |
1.29 m |
1.67 m x 1.29 m |
|
Lower Level |
设备间 |
5.96 m |
4.03 m |
5.96 m x 4.03 m |
|
Lower Level |
其它 |
6.8 m |
4.62 m |
6.8 m x 4.62 m |
|
Lower Level |
娱乐,游戏房 |
7.18 m |
5.43 m |
7.18 m x 5.43 m |
|
一楼 |
门厅 |
3.32 m |
1.39 m |
3.32 m x 1.39 m |
|
一楼 |
客厅 |
4.85 m |
3.32 m |
4.85 m x 3.32 m |
|
一楼 |
厨房 |
5.05 m |
2.87 m |
5.05 m x 2.87 m |
|
一楼 |
Pantry |
|
|
Measurements not available |
|
一楼 |
卧室 |
3.27 m |
3.22 m |
3.27 m x 3.22 m |
|
一楼 |
卧室 |
2.97 m |
2.89 m |
2.97 m x 2.89 m |
|
一楼 |
卧室 |
3.25 m |
2.69 m |
3.25 m x 2.69 m |
|
一楼 |
浴室 |
2.97 m |
1.85 m |
2.97 m x 1.85 m |
设备间
https://www.realtor.ca/real-estate/27297278/3785-carp-road-ottawa-9101-carp






















