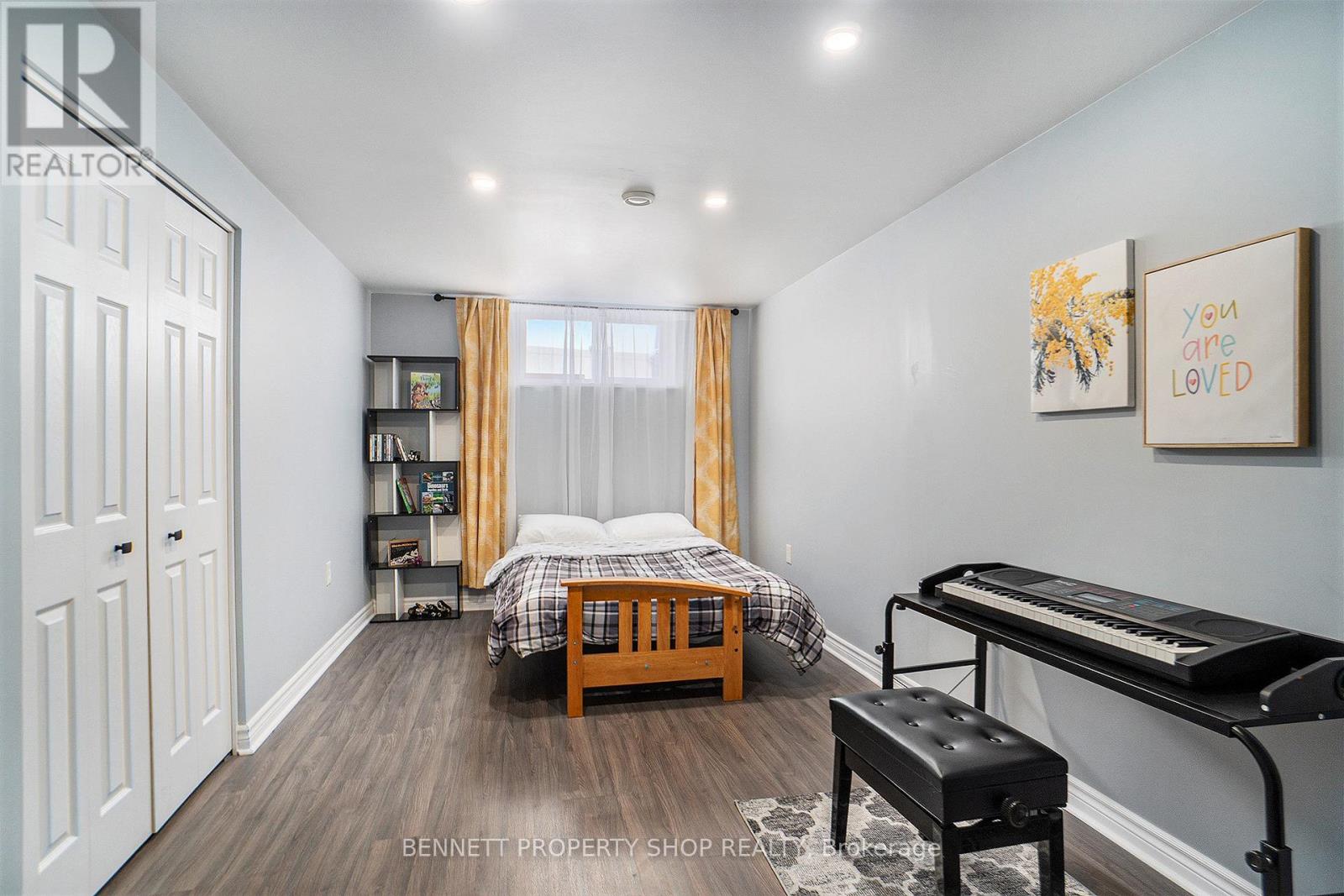5 卧室
3 浴室
平房
壁炉
中央空调
风热取暖
$849,000
Welcome to this elegant bungalow, seamlessly blending modern functionality with comfortable living. Built just four years ago and nestled in the desirable Morris Village, this home boasts 5 bedrooms, 3 bathrooms, a 2-car garage, and a 4-car driveway. Step inside the grand foyer and be greeted by soaring 9-foot ceilings, quality finishes, and an abundance of natural light throughout. Enjoy your morning coffee on the enclosed porch, watching the sunrise, and savor dinners with breathtaking sunset views. The expansive property presents exceptional opportunities, including an in-law suite, basement income potential, or even the possibility of adding an additional unit in the backyard This home has it all!!! Dont let it pass you by. (id:44758)
Open House
此属性有开放式房屋!
开始于:
2:00 pm
结束于:
4:00 pm
房源概要
|
MLS® Number
|
X11971812 |
|
房源类型
|
民宅 |
|
社区名字
|
607 - Clarence/Rockland Twp |
|
附近的便利设施
|
公园, 学校 |
|
设备类型
|
热水器 |
|
特征
|
Irregular Lot Size, Lane, 无地毯 |
|
总车位
|
6 |
|
租赁设备类型
|
热水器 |
详 情
|
浴室
|
3 |
|
地上卧房
|
3 |
|
地下卧室
|
2 |
|
总卧房
|
5 |
|
公寓设施
|
Fireplace(s) |
|
建筑风格
|
平房 |
|
地下室进展
|
已装修 |
|
地下室类型
|
全完工 |
|
施工种类
|
独立屋 |
|
空调
|
中央空调 |
|
外墙
|
砖, 灰泥 |
|
壁炉
|
有 |
|
Fireplace Total
|
1 |
|
地基类型
|
混凝土 |
|
供暖方式
|
天然气 |
|
供暖类型
|
压力热风 |
|
储存空间
|
1 |
|
类型
|
独立屋 |
|
设备间
|
市政供水 |
车 位
土地
|
英亩数
|
无 |
|
围栏类型
|
Fenced Yard |
|
土地便利设施
|
公园, 学校 |
|
污水道
|
Sanitary Sewer |
|
土地深度
|
112 Ft ,2 In |
|
土地宽度
|
64 Ft ,11 In |
|
不规则大小
|
64.93 X 112.2 Ft |
房 间
| 楼 层 |
类 型 |
长 度 |
宽 度 |
面 积 |
|
Lower Level |
Bedroom 4 |
4.01 m |
6.21 m |
4.01 m x 6.21 m |
|
Lower Level |
Bedroom 5 |
3.84 m |
7.27 m |
3.84 m x 7.27 m |
|
Lower Level |
起居室 |
3.84 m |
2.54 m |
3.84 m x 2.54 m |
|
Lower Level |
浴室 |
2.53 m |
1.54 m |
2.53 m x 1.54 m |
|
Lower Level |
设备间 |
5.6 m |
4.34 m |
5.6 m x 4.34 m |
|
Lower Level |
娱乐,游戏房 |
3.99 m |
7.78 m |
3.99 m x 7.78 m |
|
一楼 |
餐厅 |
4.01 m |
4 m |
4.01 m x 4 m |
|
一楼 |
厨房 |
5.97 m |
4.58 m |
5.97 m x 4.58 m |
|
一楼 |
门厅 |
1.95 m |
3.07 m |
1.95 m x 3.07 m |
|
一楼 |
客厅 |
4.9 m |
5.24 m |
4.9 m x 5.24 m |
|
一楼 |
主卧 |
3.81 m |
4.6 m |
3.81 m x 4.6 m |
|
一楼 |
浴室 |
3.44 m |
2.74 m |
3.44 m x 2.74 m |
|
一楼 |
第二卧房 |
3.44 m |
3.22 m |
3.44 m x 3.22 m |
|
一楼 |
第三卧房 |
3.44 m |
3.26 m |
3.44 m x 3.26 m |
|
一楼 |
浴室 |
2.75 m |
1.61 m |
2.75 m x 1.61 m |
设备间
https://www.realtor.ca/real-estate/27912700/38-amber-street-clarence-rockland-607-clarencerockland-twp





























