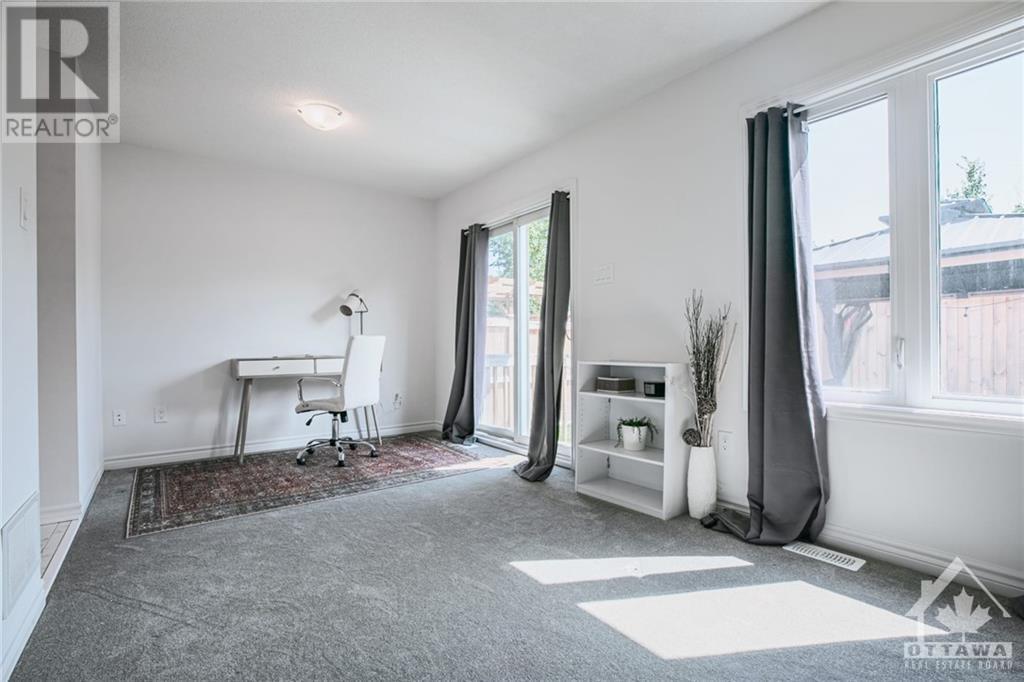3 卧室
3 浴室
中央空调
风热取暖
$2,600 Monthly
Great location in the heart of Riverside South! Newly built, modern open concept layout, 3 bedroom, 2.5 bath town home, end unit, parkland in rear, no rear neighbours. Spacious foyer leads past the 2 pc bath to a main floor rec room/ home office with access to the fully fenced yard with developed private patio space with gazebo. Second level features large kitchen with island, stainless appliances, plenty of cabinets and storage plus balcony with back yard view. Top level features full bath with double sinks, two good sized bedrooms and a third primary bedroom with its own 3pc ensuite bath & two walk-in closets. Additional storage or room for your home gym in the unfinished basement. Great schools, easy access to the Riverview OCTranspo station, park space and community trails. Short walk to the Riverside South grocery and shopping. Welcome home! This charming family home in the heart of Riverside South can be yours today. Come make 38 Barn Swallow your new address! (id:44758)
房源概要
|
MLS® Number
|
1420907 |
|
房源类型
|
民宅 |
|
临近地区
|
Riverside South |
|
附近的便利设施
|
公共交通, 购物 |
|
Communication Type
|
Internet Access |
|
社区特征
|
Family Oriented |
|
特征
|
Gazebo |
|
总车位
|
2 |
|
结构
|
Deck |
详 情
|
浴室
|
3 |
|
地上卧房
|
3 |
|
总卧房
|
3 |
|
公寓设施
|
Laundry - In Suite |
|
赠送家电包括
|
冰箱, 洗碗机, 烘干机, 微波炉 Range Hood Combo, 炉子, 洗衣机 |
|
地下室进展
|
已完成 |
|
地下室类型
|
Full (unfinished) |
|
施工日期
|
2019 |
|
空调
|
中央空调 |
|
外墙
|
砖, Vinyl |
|
Flooring Type
|
Wall-to-wall Carpet, Hardwood, Ceramic |
|
客人卫生间(不包含洗浴)
|
1 |
|
供暖方式
|
天然气 |
|
供暖类型
|
压力热风 |
|
储存空间
|
3 |
|
Size Exterior
|
1840 Sqft |
|
类型
|
联排别墅 |
|
设备间
|
市政供水 |
车 位
土地
|
英亩数
|
无 |
|
围栏类型
|
Fenced Yard |
|
土地便利设施
|
公共交通, 购物 |
|
污水道
|
城市污水处理系统 |
|
土地深度
|
77 Ft ,11 In |
|
土地宽度
|
24 Ft ,7 In |
|
不规则大小
|
24.57 Ft X 77.92 Ft |
|
规划描述
|
住宅 |
房 间
| 楼 层 |
类 型 |
长 度 |
宽 度 |
面 积 |
|
二楼 |
厨房 |
|
|
13'3" x 10'1" |
|
二楼 |
Office |
|
|
9'7" x 7'10" |
|
二楼 |
餐厅 |
|
|
13'9" x 10'10" |
|
二楼 |
大型活动室 |
|
|
17'11" x 11'6" |
|
三楼 |
主卧 |
|
|
14'5" x 11'5" |
|
三楼 |
卧室 |
|
|
10'1" x 8'9" |
|
三楼 |
卧室 |
|
|
9'9" x 8'10" |
|
三楼 |
三件套卫生间 |
|
|
8'4" x 7'7" |
|
地下室 |
Storage |
|
|
16'9" x 5'10" |
|
地下室 |
Storage |
|
|
5'10" x 3'5" |
|
一楼 |
门厅 |
|
|
7'3" x 6'10" |
|
一楼 |
两件套卫生间 |
|
|
5'2" x 4'6" |
|
一楼 |
娱乐室 |
|
|
17'11" x 9'3" |
|
一楼 |
洗衣房 |
|
|
5'3" x 4'8" |
https://www.realtor.ca/real-estate/27670637/38-barn-swallow-private-ottawa-riverside-south





























