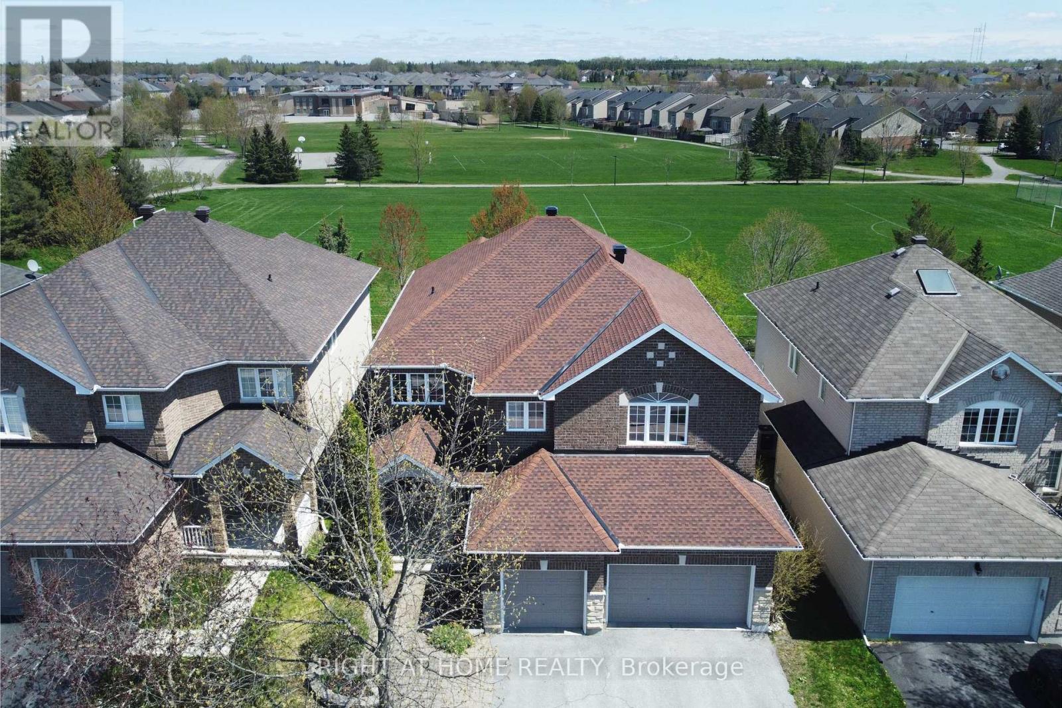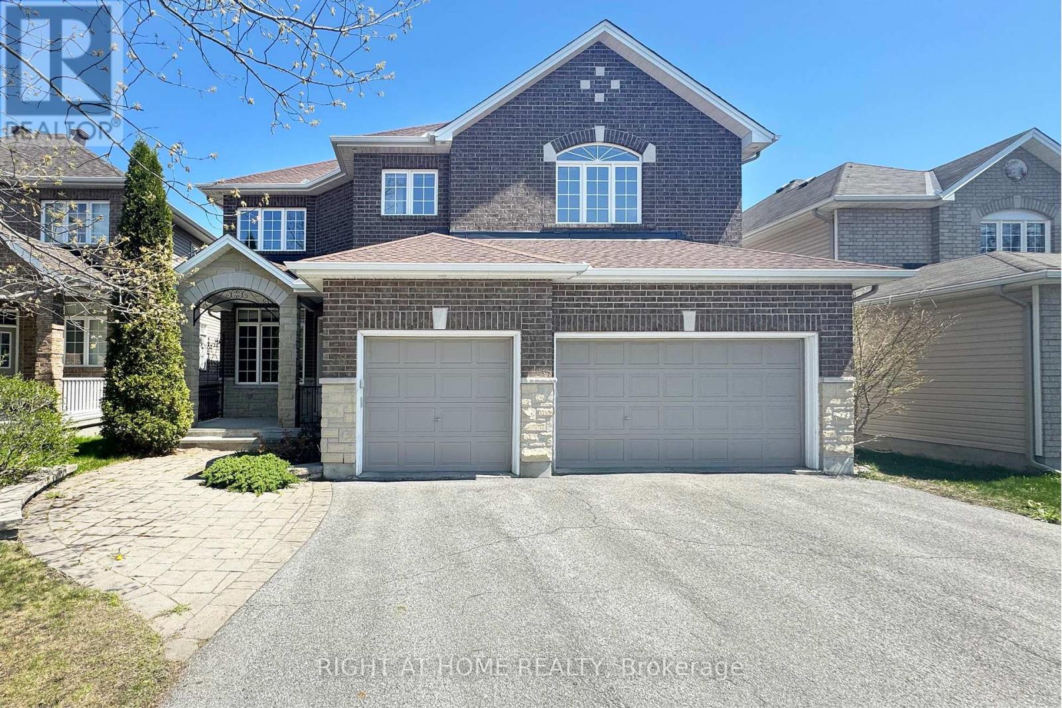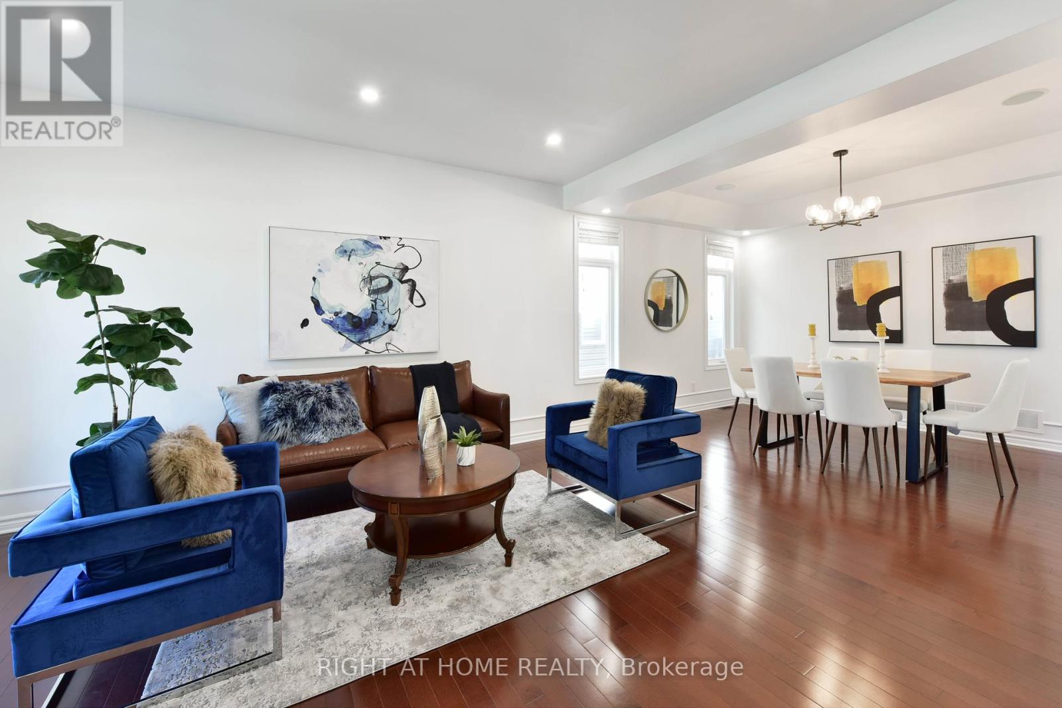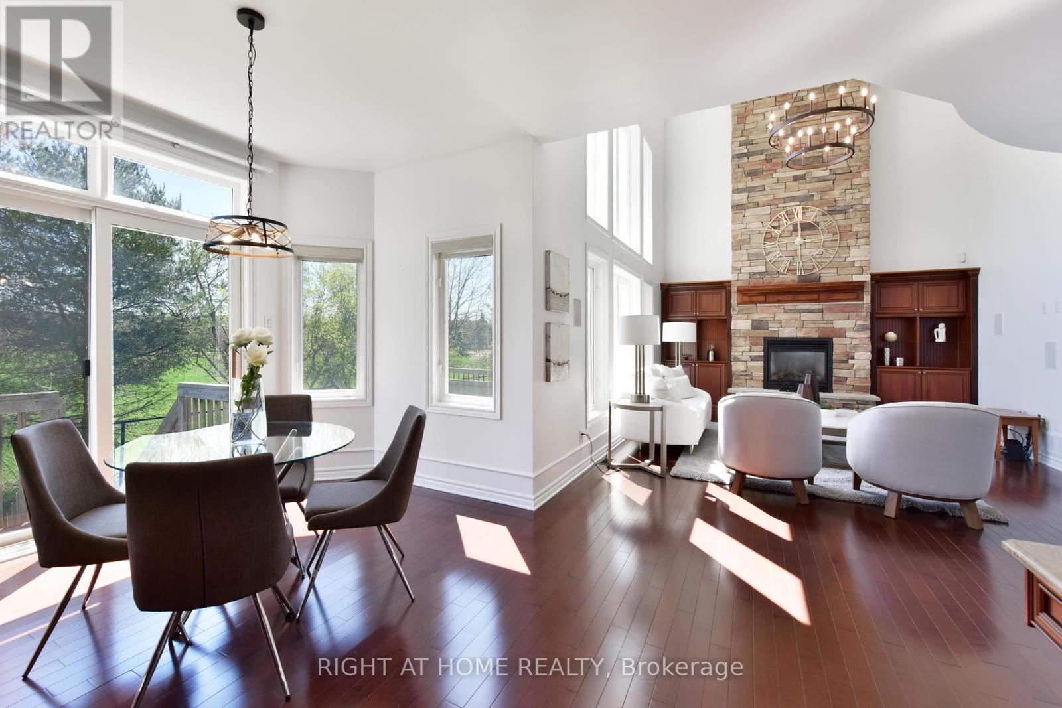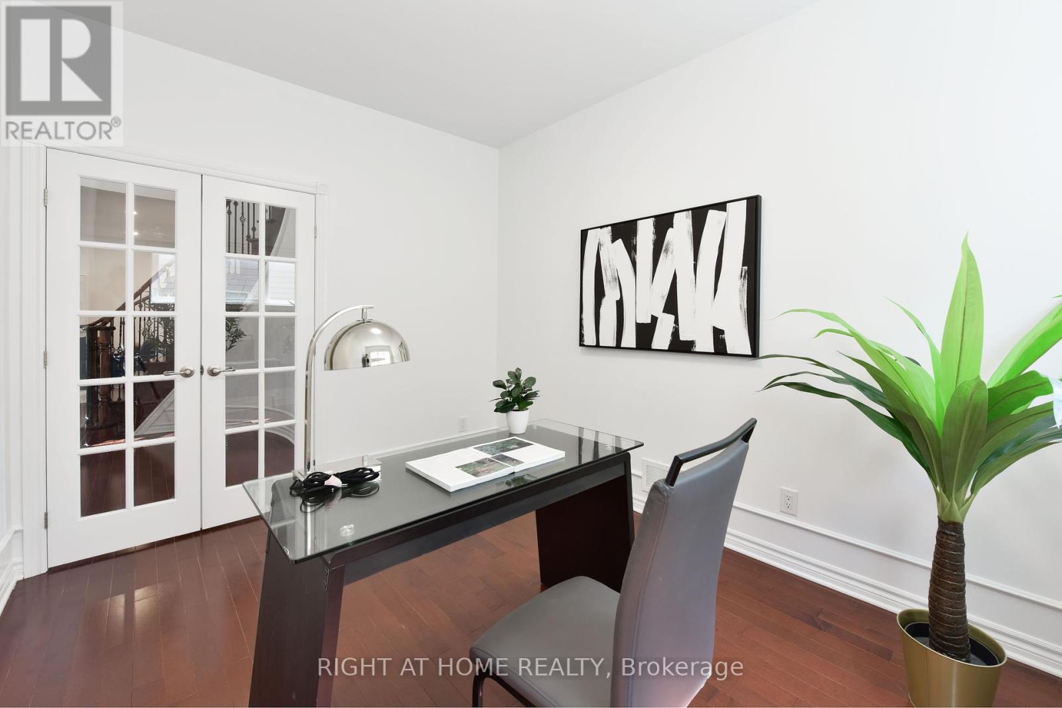4 卧室
5 浴室
3500 - 5000 sqft
壁炉
中央空调
风热取暖
$1,250,000
RARELY OFFERED! NO REAR NEIGHBOURS + THREE CAR GARAGE + FIVE BATHS (3 full + 2 partial) with 3,653 sqft above ground (per MPAC) + partially finished basement on a 50ft x 108ft lot with desirable EAST exposure! This stunning detached home in Kanata backs onto a serene PARK, offering ultimate privacy and lovely views. The exterior features a charming covered Porch, Interlock front walkway and a Fully Fenced backyard. Inside, enjoy no carpet throughout (except basement stairs), Freshly Repainted Walls, New Light Fixtures and Pot Lights. The main level offers 9-ft Ceilings and Hardwood Flooring with a spacious living/dining room and a Den with French doors. The dramatic family room boasts a soaring Two-storey Ceiling, a Floor-to-Ceiling Stone Gas Fireplace, expansive Window Wall and Built-in Bookcases. The chefs kitchen is outfitted with elegant Wood cabinetry with crown moulding, Granite Countertops, Stainless Steel Appliances, a central island and a sunny breakfast area with backyard access. A Hardwood Curved Staircase with Wrought Iron Spindles leads to the 2nd floor, where the expansive primary bedroom offers a Vaulted Ceiling, Park-facing Sitting Area, two walk-in closets and a luxurious 5-piece ensuite. Bedroom 2 also features its own Ensuite and walk-in closet, while Bedrooms 3 and 4 share a JACK & JILL bath. The partially finished basement includes a large recreation room and a partial bathroom. Thoughtful updates provide peace of mind: Roof Shingles-2022, Hot water tank (Owned)- 2024, Light fixtures-2025, Gas Stove-2025, Hood Fan-2018, Freshly repainted-2025. Flooring in 3 bedrooms-2023, Basement flooring- 2025, Thermostat-2025. A perfect blend of space, elegance and location. This home truly has it all! (id:44758)
Open House
此属性有开放式房屋!
开始于:
2:00 pm
结束于:
4:00 pm
房源概要
|
MLS® Number
|
X12149902 |
|
房源类型
|
民宅 |
|
社区名字
|
9004 - Kanata - Bridlewood |
|
总车位
|
6 |
|
结构
|
Porch |
详 情
|
浴室
|
5 |
|
地上卧房
|
4 |
|
总卧房
|
4 |
|
公寓设施
|
Fireplace(s) |
|
赠送家电包括
|
Blinds, 洗碗机, 烘干机, Hood 电扇, Water Heater, 微波炉, 炉子, 洗衣机, 冰箱 |
|
地下室进展
|
部分完成 |
|
地下室类型
|
N/a (partially Finished) |
|
施工种类
|
独立屋 |
|
空调
|
中央空调 |
|
外墙
|
砖, 乙烯基壁板 |
|
壁炉
|
有 |
|
Fireplace Total
|
1 |
|
地基类型
|
混凝土浇筑 |
|
客人卫生间(不包含洗浴)
|
2 |
|
供暖方式
|
天然气 |
|
供暖类型
|
压力热风 |
|
储存空间
|
2 |
|
内部尺寸
|
3500 - 5000 Sqft |
|
类型
|
独立屋 |
|
设备间
|
市政供水 |
车 位
土地
|
英亩数
|
无 |
|
污水道
|
Sanitary Sewer |
|
土地深度
|
108 Ft ,3 In |
|
土地宽度
|
50 Ft |
|
不规则大小
|
50 X 108.3 Ft |
房 间
| 楼 层 |
类 型 |
长 度 |
宽 度 |
面 积 |
|
二楼 |
卧室 |
3 m |
3.6 m |
3 m x 3.6 m |
|
二楼 |
卧室 |
4.5 m |
3.35 m |
4.5 m x 3.35 m |
|
二楼 |
浴室 |
3.1 m |
1.78 m |
3.1 m x 1.78 m |
|
二楼 |
卧室 |
3.62 m |
4.85 m |
3.62 m x 4.85 m |
|
二楼 |
浴室 |
1.8 m |
2.35 m |
1.8 m x 2.35 m |
|
二楼 |
主卧 |
6 m |
4.15 m |
6 m x 4.15 m |
|
二楼 |
浴室 |
1.95 m |
4.08 m |
1.95 m x 4.08 m |
|
地下室 |
娱乐,游戏房 |
3.48 m |
5.35 m |
3.48 m x 5.35 m |
|
地下室 |
浴室 |
1.5 m |
1.68 m |
1.5 m x 1.68 m |
|
一楼 |
客厅 |
3.92 m |
4.6 m |
3.92 m x 4.6 m |
|
一楼 |
餐厅 |
4.12 m |
3.38 m |
4.12 m x 3.38 m |
|
一楼 |
家庭房 |
4.45 m |
4.31 m |
4.45 m x 4.31 m |
|
一楼 |
厨房 |
2.9 m |
3.96 m |
2.9 m x 3.96 m |
|
一楼 |
Eating Area |
3.55 m |
3.05 m |
3.55 m x 3.05 m |
|
一楼 |
衣帽间 |
2.85 m |
3.65 m |
2.85 m x 3.65 m |
|
一楼 |
浴室 |
1.35 m |
1.81 m |
1.35 m x 1.81 m |
|
一楼 |
洗衣房 |
2.95 m |
2.6 m |
2.95 m x 2.6 m |
https://www.realtor.ca/real-estate/28315906/38-cedar-valley-drive-ottawa-9004-kanata-bridlewood


