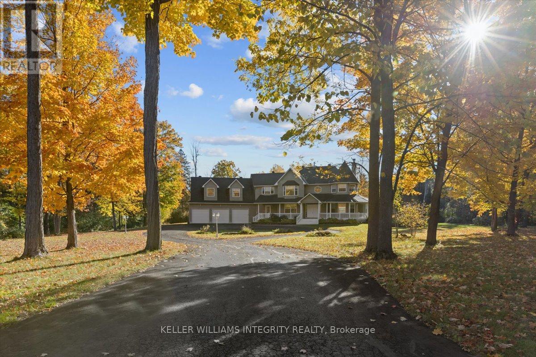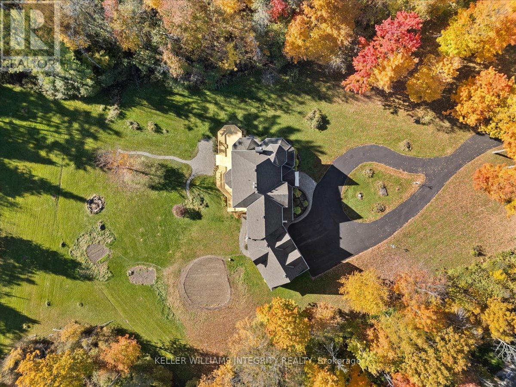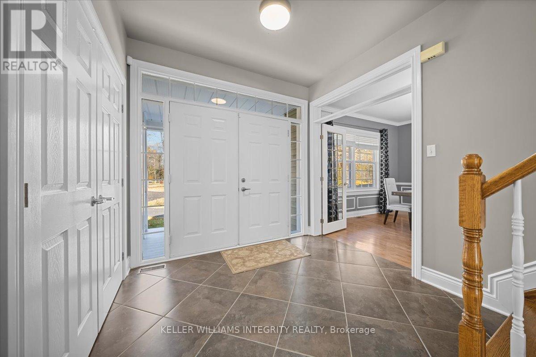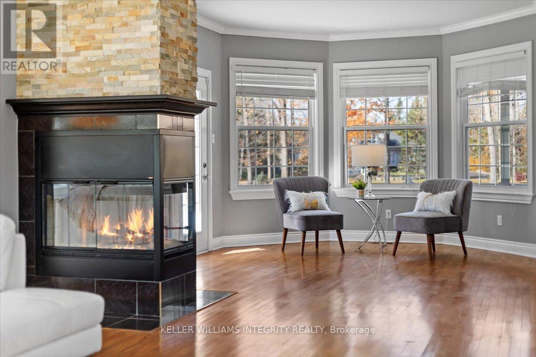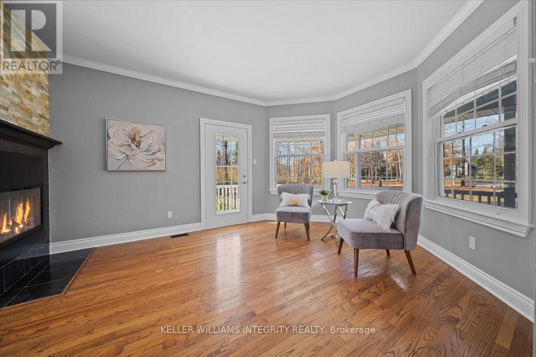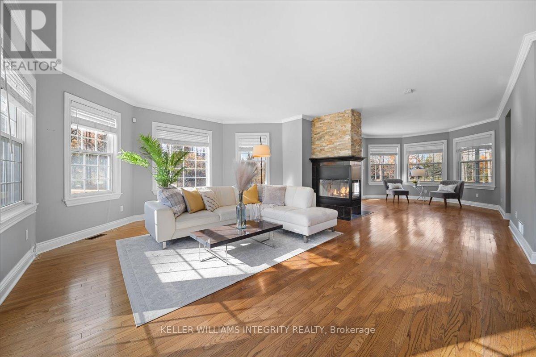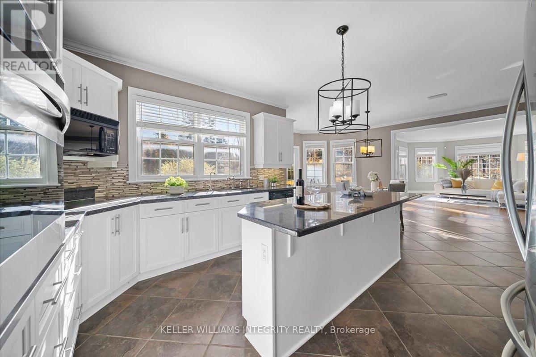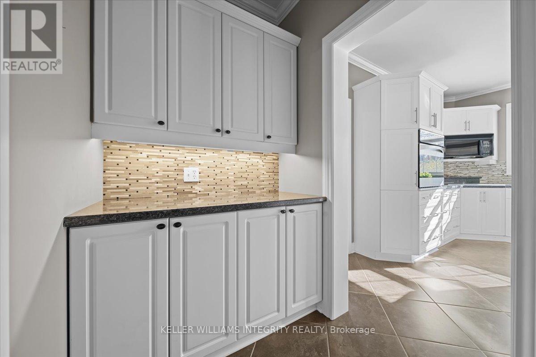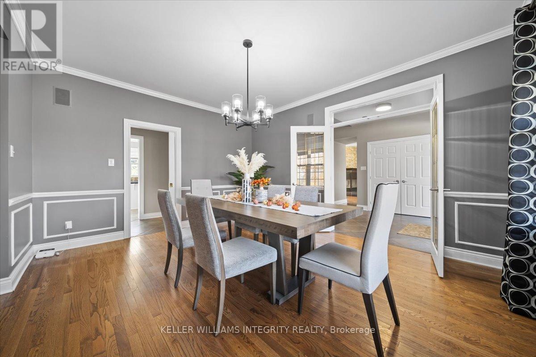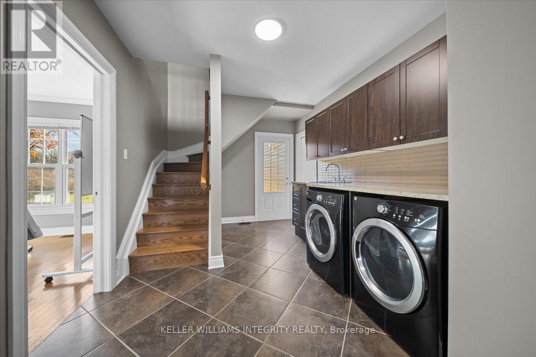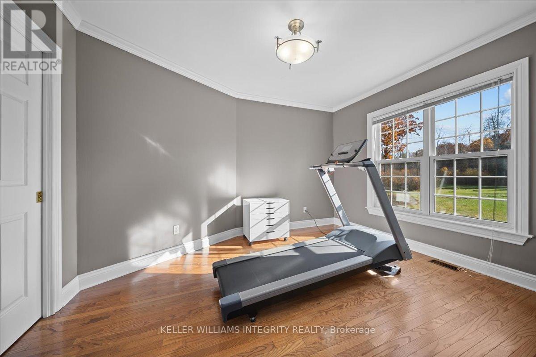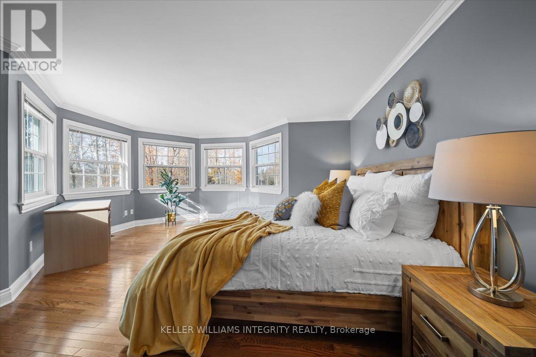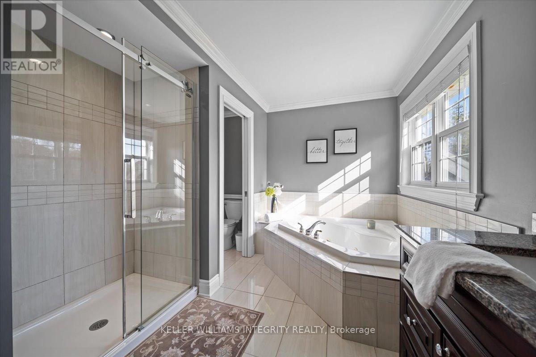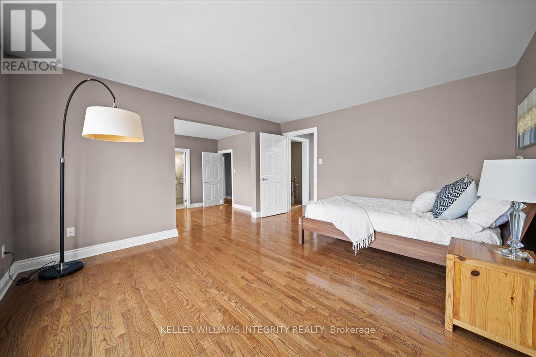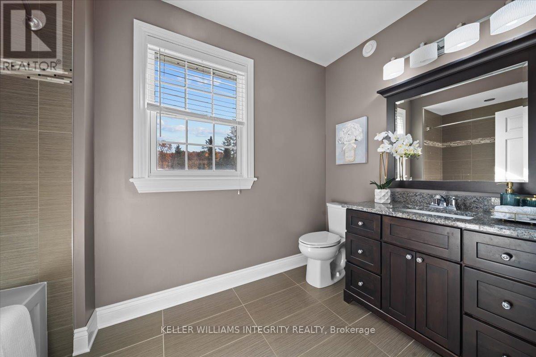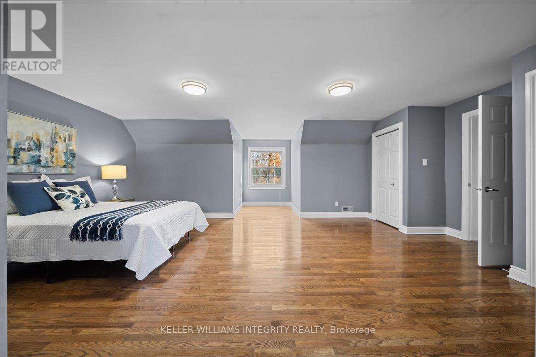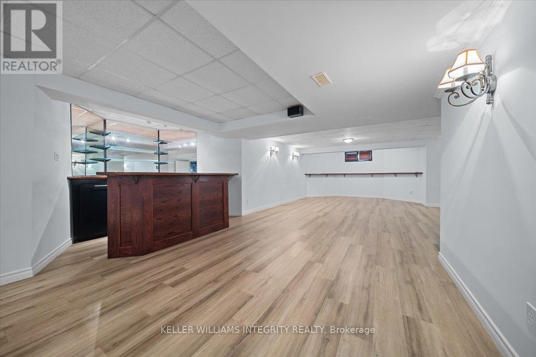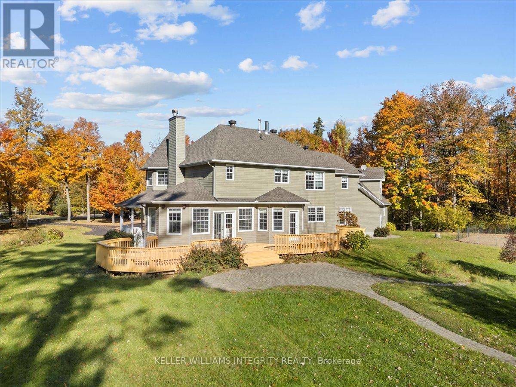5 卧室
4 浴室
3500 - 5000 sqft
壁炉
中央空调
风热取暖
Lawn Sprinkler
$1,800,000
A tranquil retreat-welcome to this extraordinary custom-built residence, nestled on over 3 acres of impeccably maintained private grounds in Marchvale Estates. This one-of-a-kind property boasts 5 spacious bedrooms and 4 bathrooms, all thoughtfully designed with architectural flair and functional elegance. Set back from the road and approached by a stunning tree-lined circular driveway, the home offers unmatched privacy. A 3-car garage, dual front entrances, and dual staircases add both grandeur and convenience. The abundance of bay windows throughout flood the space with natural light, offering breathtaking views from every angle. Three separate patio doors provide direct access to the surrounding landscape outdoors from the living room, family room, and breakfast area. A main-floor bedroom/private office is tucked away for maximum privacy and flexibility. The main living space is defined by 9-foot ceilings, exquisite hardwood and ceramic floors, and the gourmet kitchen enhanced with heated floors, high-end appliances, and a large pantry with ample storage space. Multiple living areas, formal and informal, create flexibility for both everyday living and special entertaining. Upstairs, the luxurious primary suite features a five-piece spa-inspired ensuite. Three additional bedrooms include a second private suite with its own walk-in closet, ensuite bath and a connected bonus room offering versatility, perfect as a playroom or media space. The fully finished basement includes a geothermal heating and cooling system, delivering year-round comfort with impressive energy efficiency. Outside, an in-ground irrigation system keeps the grounds lush with minimal maintenance. Enjoy beauty, space, and convenience with nearby shopping at Costco, Tanger Outlets, and Kanata Centrum just 10-15 minutes away. With quick access to Highway 417, this exceptional estate offers the perfect balance of privacy and convenience. Come and experience the lifestyle you've always dreamed of! (id:44758)
房源概要
|
MLS® Number
|
X12079066 |
|
房源类型
|
民宅 |
|
社区名字
|
9009 - Kanata - Rural Kanata (Central) |
|
特征
|
树木繁茂的地区, Open Space, 无地毯, Sump Pump |
|
总车位
|
14 |
|
结构
|
Deck |
详 情
|
浴室
|
4 |
|
地上卧房
|
5 |
|
总卧房
|
5 |
|
公寓设施
|
Fireplace(s) |
|
赠送家电包括
|
Water Treatment, Garage Door Opener Remote(s), 烤箱 - Built-in, Water Heater, Range, Water Purifier, Cooktop, 洗碗机, 烘干机, Hood 电扇, 微波炉, 烤箱, 洗衣机, Wine Fridge, 冰箱 |
|
地下室进展
|
已装修 |
|
地下室类型
|
全完工 |
|
施工种类
|
独立屋 |
|
空调
|
中央空调 |
|
外墙
|
乙烯基壁板 |
|
壁炉
|
有 |
|
Fireplace Total
|
1 |
|
Flooring Type
|
Hardwood |
|
地基类型
|
混凝土浇筑 |
|
客人卫生间(不包含洗浴)
|
1 |
|
供暖类型
|
压力热风 |
|
储存空间
|
2 |
|
内部尺寸
|
3500 - 5000 Sqft |
|
类型
|
独立屋 |
车 位
土地
|
英亩数
|
无 |
|
Landscape Features
|
Lawn Sprinkler |
|
污水道
|
Septic System |
|
不规则大小
|
193.2 X 613.4 Acre |
房 间
| 楼 层 |
类 型 |
长 度 |
宽 度 |
面 积 |
|
二楼 |
Office |
3.23 m |
3.02 m |
3.23 m x 3.02 m |
|
二楼 |
主卧 |
4.69 m |
6.29 m |
4.69 m x 6.29 m |
|
二楼 |
卧室 |
3.54 m |
4.13 m |
3.54 m x 4.13 m |
|
二楼 |
卧室 |
6.58 m |
7.63 m |
6.58 m x 7.63 m |
|
二楼 |
卧室 |
3.86 m |
4.33 m |
3.86 m x 4.33 m |
|
地下室 |
娱乐,游戏房 |
13.51 m |
9.7 m |
13.51 m x 9.7 m |
|
一楼 |
客厅 |
4.8 m |
5.05 m |
4.8 m x 5.05 m |
|
一楼 |
家庭房 |
5.68 m |
4.64 m |
5.68 m x 4.64 m |
|
一楼 |
Eating Area |
3.81 m |
5.71 m |
3.81 m x 5.71 m |
|
一楼 |
餐厅 |
3.86 m |
4.62 m |
3.86 m x 4.62 m |
|
一楼 |
厨房 |
3.88 m |
3.78 m |
3.88 m x 3.78 m |
|
一楼 |
卧室 |
3.22 m |
3.78 m |
3.22 m x 3.78 m |
设备间
https://www.realtor.ca/real-estate/28159632/38-marchvale-drive-ottawa-9009-kanata-rural-kanata-central




