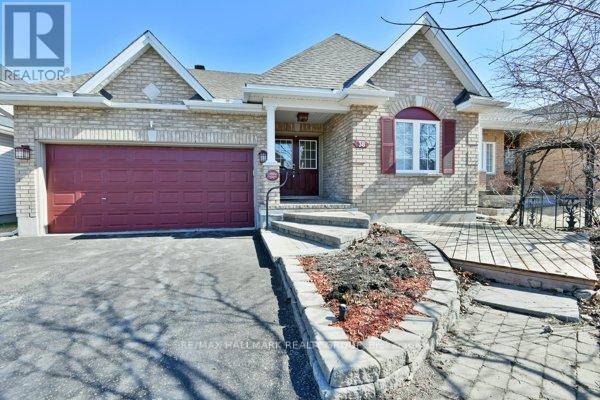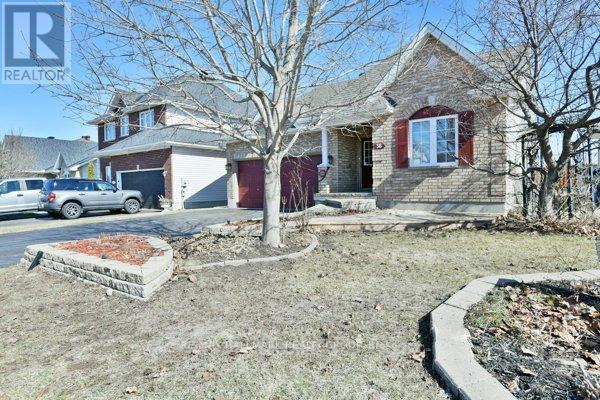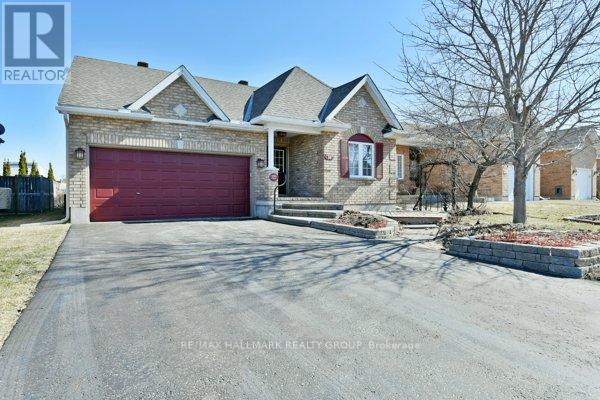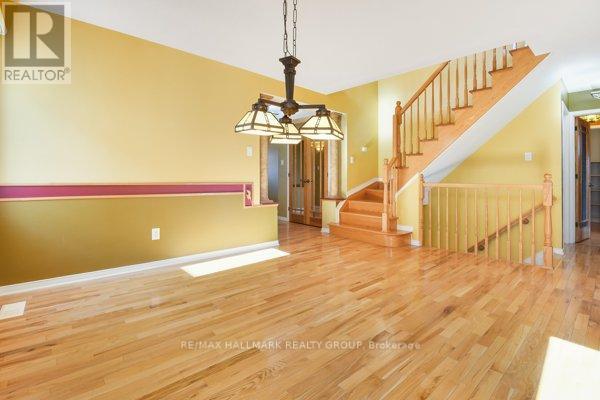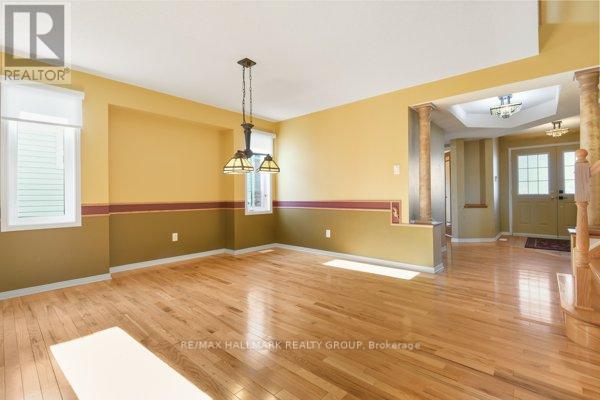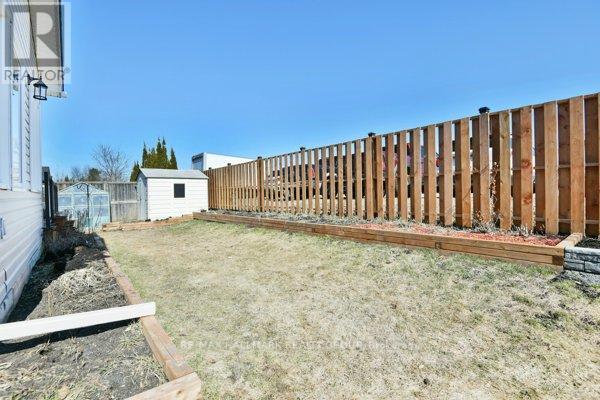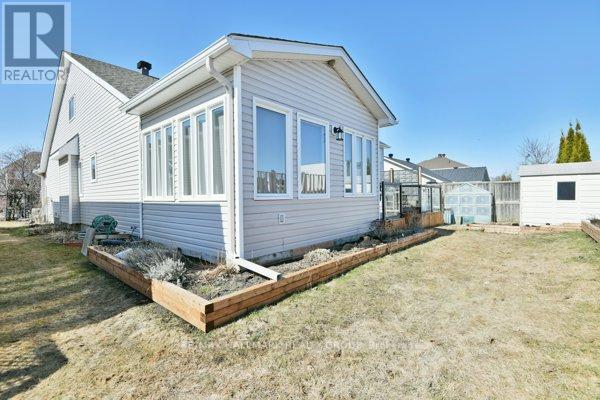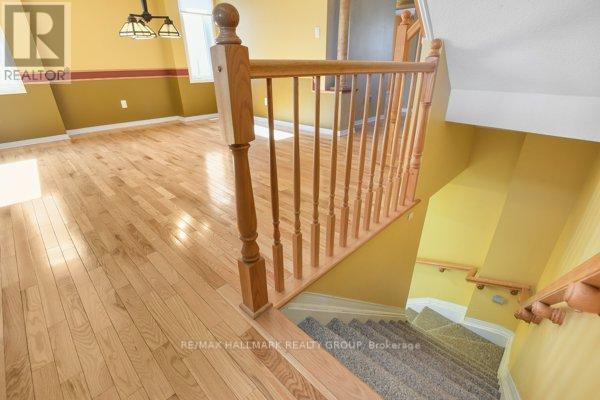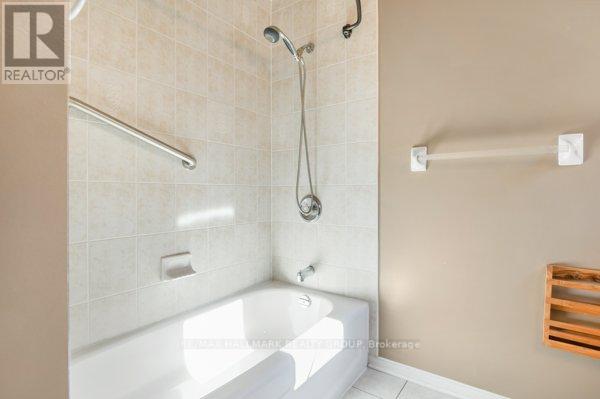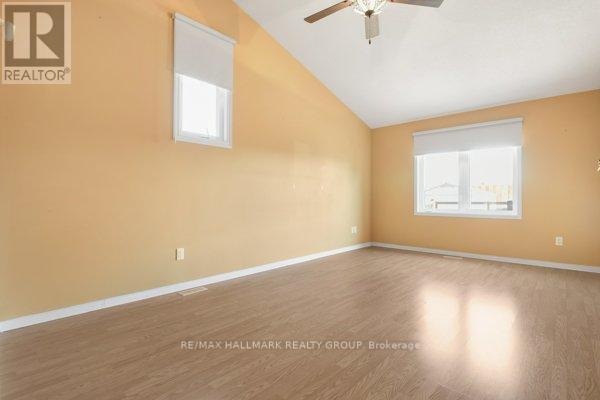3 卧室
4 浴室
2000 - 2500 sqft
壁炉
中央空调
风热取暖
$649,900
Very well maintained and upgraded three bedroom 4 bath bungalow with a loft on a very desirable, family friendly and quiet street. The attention to detail and pride of ownership shines throughout this one owner home. Upon arrival you will notice the lovely curb appeal , gorgeous brick front , raised flower beds , sitting area , double car garage , newer shingles and brand new eavestrough. There is a bright foyer to welcome your guests , double door closet to keep the jackets ,shoes and boots in the right place. The bedroom to the right of the foyer is a good size and has a large closet. This level also has a main bath , separate dining room, generous living room with a double sided gas fireplace open to the huge eat in kitchen. From the kitchen you will enter into a perfect four season sunroom. Which leads to a nice deck . The main floor primary bedroom is massive and has a large walk in closet and 4 pc ensuite. Main floor laundry and handy access to the double car garage finish off the main level. On the second level , we find a loft style set up. The third bedroom is here , a full bath and the loft area overlooking the kitchen and living room with lots of space for couches and a tv if so desired . The basement area is quite large and currently set up in three sections which have many different options for use. It was previously used as a paint studio, woodworking shop and sewing area . The backyard has a shed ,small greenhouse , large deck , raised flower beds and some area to play. (id:44758)
Open House
此属性有开放式房屋!
开始于:
2:00 pm
结束于:
4:00 pm
房源概要
|
MLS® Number
|
X12078699 |
|
房源类型
|
民宅 |
|
社区名字
|
550 - Arnprior |
|
总车位
|
4 |
|
结构
|
Greenhouse, 棚 |
详 情
|
浴室
|
4 |
|
地上卧房
|
3 |
|
总卧房
|
3 |
|
公寓设施
|
Fireplace(s) |
|
赠送家电包括
|
Water Heater, Garage Door Opener Remote(s), Blinds, 洗碗机, 烘干机, 炉子, 洗衣机, 冰箱 |
|
地下室进展
|
部分完成 |
|
地下室类型
|
全部完成 |
|
施工种类
|
独立屋 |
|
空调
|
中央空调 |
|
外墙
|
砖, 乙烯基壁板 |
|
壁炉
|
有 |
|
Fireplace Total
|
2 |
|
地基类型
|
混凝土浇筑 |
|
客人卫生间(不包含洗浴)
|
1 |
|
供暖方式
|
天然气 |
|
供暖类型
|
压力热风 |
|
储存空间
|
2 |
|
内部尺寸
|
2000 - 2500 Sqft |
|
类型
|
独立屋 |
|
设备间
|
市政供水 |
车 位
土地
|
英亩数
|
无 |
|
污水道
|
Sanitary Sewer |
|
土地深度
|
106 Ft ,7 In |
|
土地宽度
|
50 Ft |
|
不规则大小
|
50 X 106.6 Ft |
|
规划描述
|
住宅 |
房 间
| 楼 层 |
类 型 |
长 度 |
宽 度 |
面 积 |
|
二楼 |
卧室 |
3.25 m |
3.05 m |
3.25 m x 3.05 m |
|
二楼 |
Loft |
3.15 m |
3.1 m |
3.15 m x 3.1 m |
|
二楼 |
浴室 |
2.2 m |
1.4 m |
2.2 m x 1.4 m |
|
地下室 |
娱乐,游戏房 |
7.3 m |
4 m |
7.3 m x 4 m |
|
地下室 |
Playroom |
7 m |
3.6 m |
7 m x 3.6 m |
|
地下室 |
浴室 |
2.8 m |
2 m |
2.8 m x 2 m |
|
地下室 |
设备间 |
9 m |
2.9 m |
9 m x 2.9 m |
|
一楼 |
Sunroom |
4.2 m |
3.35 m |
4.2 m x 3.35 m |
|
一楼 |
主卧 |
5.2 m |
3.5 m |
5.2 m x 3.5 m |
|
一楼 |
厨房 |
5.1 m |
3.12 m |
5.1 m x 3.12 m |
|
一楼 |
客厅 |
5.2 m |
3.3 m |
5.2 m x 3.3 m |
|
一楼 |
餐厅 |
3.3 m |
3.1 m |
3.3 m x 3.1 m |
|
一楼 |
门厅 |
3.1 m |
2.8 m |
3.1 m x 2.8 m |
|
一楼 |
洗衣房 |
2.7 m |
1.6 m |
2.7 m x 1.6 m |
|
一楼 |
第二卧房 |
3.7 m |
3.4 m |
3.7 m x 3.4 m |
https://www.realtor.ca/real-estate/28158484/38-melville-road-e-arnprior-550-arnprior


