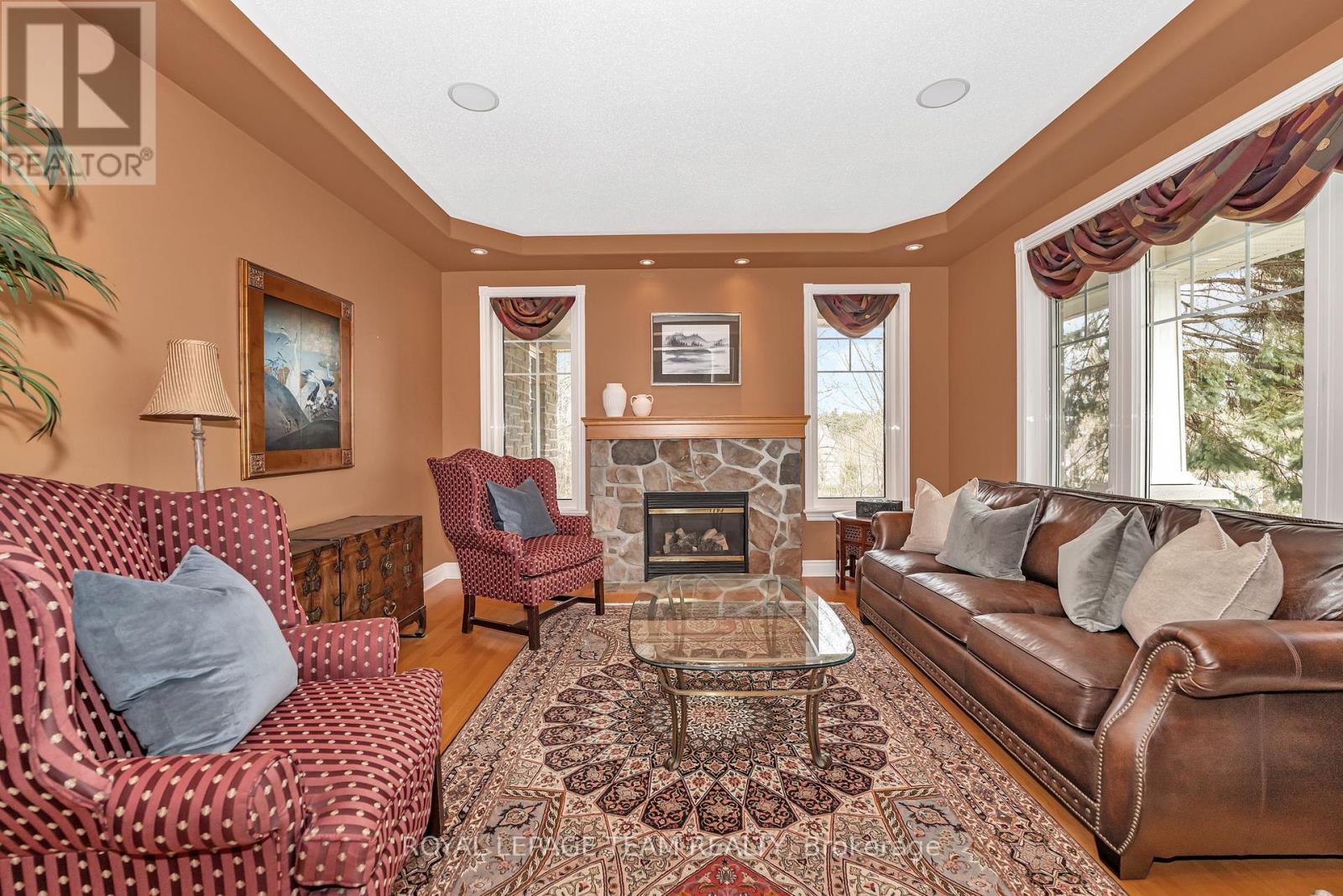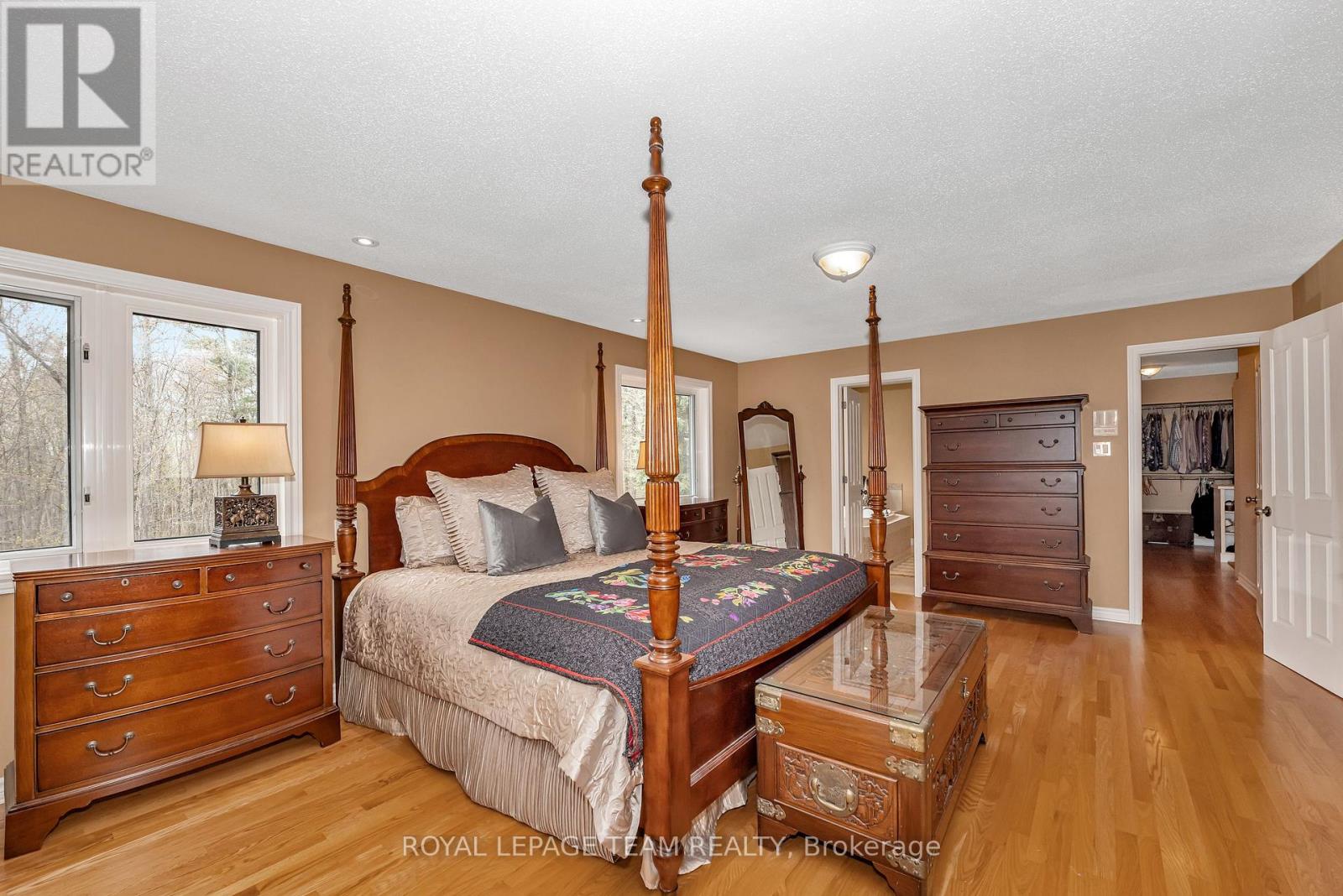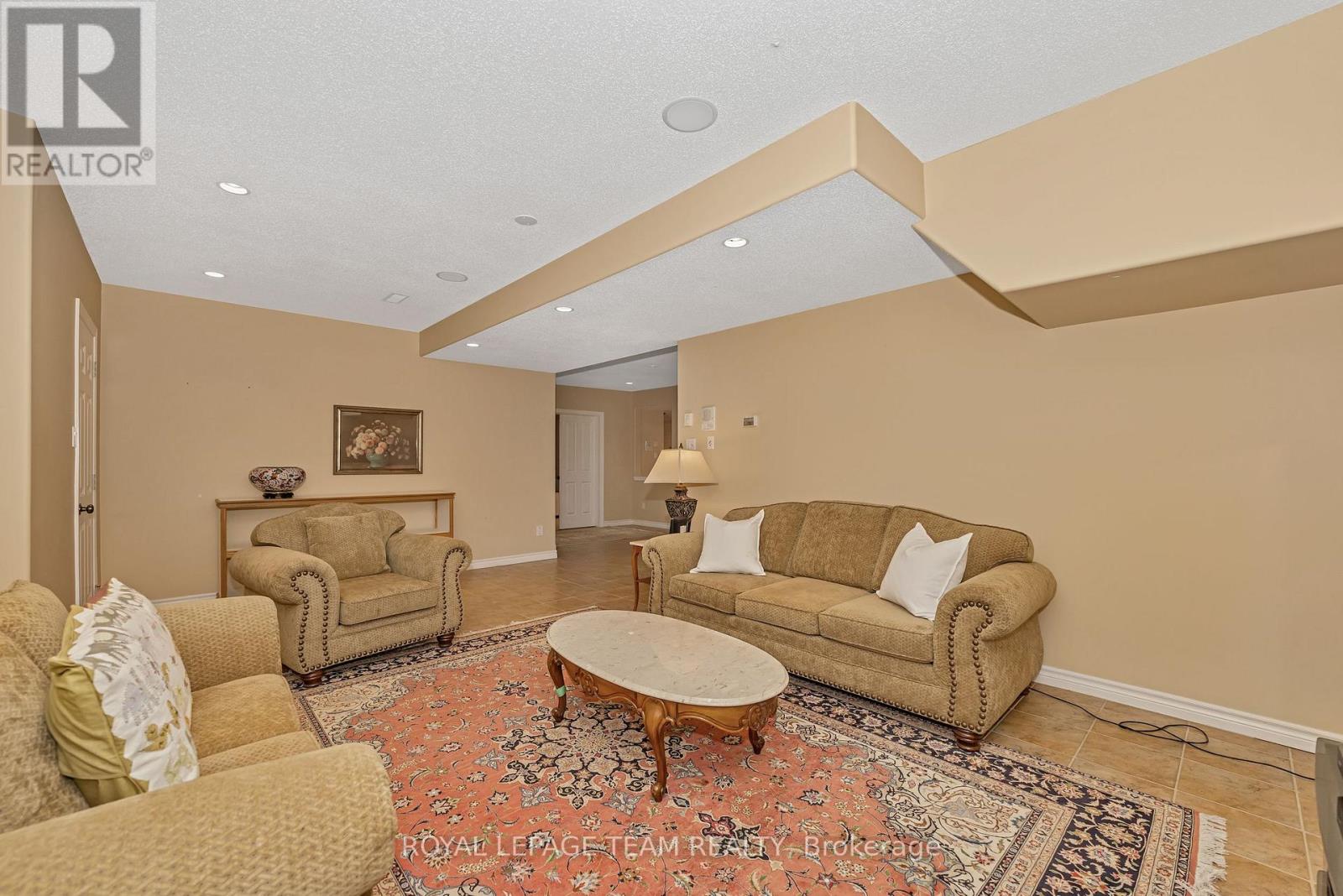5 卧室
5 浴室
3500 - 5000 sqft
壁炉
Inground Pool
中央空调
风热取暖
面积
Lawn Sprinkler
$1,995,000
Welcome to 38 Roycroft Way, a timeless Landark Wright model set on 2.539 acres in the prestigious Vance Farm community of Kanata North. With over 6,600 sq ft of beautifully finished living space across four levels, this 5-bedroom, 5-bathroom residence blends elegance, comfort, and versatility in a serene setting. Craftsman-inspired curb appeal, a flagstone walkway, and a charming wraparound porch lead to a grand interior featuring oak hardwood flooring, crown mouldings, and 9-ft ceilings. The spacious foyer opens to a formal living room with gas fireplace and a dining room with custom-built niche ideal for entertaining. A main floor study with custom cabinetry and two walls of windows offers the perfect work-from-home space. The gourmet kitchen boasts granite counters, solid wood cabinetry, built-in appliances, walk-in pantry, and two-tier island. The adjacent eating area opens to a tiled sunroom with deck access, while the sunken family room features a wood-burning fireplace and built-ins perfect for family gatherings. Upstairs, the primary suite offers a gas fireplace, sitting area, walk-in closet, and luxurious 5-piece ensuite. Two additional bedrooms and a 5-piece main bath complete the level. A third-floor loft offers a bedroom, full bath, and sitting area ideal for teens, guests, or multigenerational living. The walkout lower level features a large recreation room, games area with full bar, fifth bedroom with cheater ensuite, workshop, cold storage, and utility rooms, with easy-care tile flooring throughout. Enjoy your private backyard oasis with heated saltwater pool (2007), stamped concrete surround, perennial gardens, and irrigation. Other highlights include: Generac generator (2024), two furnaces (2019), 3-car garage with built-in storage, and comprehensive Culligan water treatment systems. A rare opportunity in one of Kanata's most desirable estate communities. (id:44758)
房源概要
|
MLS® Number
|
X12134988 |
|
房源类型
|
民宅 |
|
社区名字
|
9005 - Kanata - Kanata (North West) |
|
设备类型
|
热水器 |
|
特征
|
树木繁茂的地区 |
|
总车位
|
13 |
|
Pool Features
|
Salt Water Pool |
|
泳池类型
|
Inground Pool |
|
租赁设备类型
|
热水器 |
|
结构
|
Patio(s), 棚 |
详 情
|
浴室
|
5 |
|
地上卧房
|
4 |
|
地下卧室
|
1 |
|
总卧房
|
5 |
|
Age
|
16 To 30 Years |
|
公寓设施
|
Fireplace(s) |
|
赠送家电包括
|
Garage Door Opener Remote(s), Central Vacuum, Water Heater, Water Treatment, Blinds, 洗碗机, 烘干机, Garage Door Opener, Humidifier, 微波炉, 炉子, 洗衣机, 冰箱 |
|
地下室进展
|
已装修 |
|
地下室类型
|
全完工 |
|
施工种类
|
独立屋 |
|
空调
|
中央空调 |
|
外墙
|
砖, 石 |
|
Fire Protection
|
报警系统, Smoke Detectors |
|
壁炉
|
有 |
|
Fireplace Total
|
3 |
|
地基类型
|
混凝土浇筑 |
|
客人卫生间(不包含洗浴)
|
1 |
|
供暖方式
|
天然气 |
|
供暖类型
|
压力热风 |
|
储存空间
|
3 |
|
内部尺寸
|
3500 - 5000 Sqft |
|
类型
|
独立屋 |
|
Utility Power
|
Generator |
|
设备间
|
Drilled Well |
车 位
土地
|
英亩数
|
有 |
|
围栏类型
|
Fully Fenced, Fenced Yard |
|
Landscape Features
|
Lawn Sprinkler |
|
污水道
|
Septic System |
|
土地深度
|
518 Ft ,7 In |
|
土地宽度
|
213 Ft ,2 In |
|
不规则大小
|
213.2 X 518.6 Ft |
|
规划描述
|
Rr3 |
房 间
| 楼 层 |
类 型 |
长 度 |
宽 度 |
面 积 |
|
二楼 |
主卧 |
9.17 m |
4.42 m |
9.17 m x 4.42 m |
|
二楼 |
第二卧房 |
4.32 m |
4.24 m |
4.32 m x 4.24 m |
|
二楼 |
第三卧房 |
4.47 m |
4.24 m |
4.47 m x 4.24 m |
|
三楼 |
Bedroom 4 |
3.91 m |
4.42 m |
3.91 m x 4.42 m |
|
三楼 |
起居室 |
3.91 m |
6.48 m |
3.91 m x 6.48 m |
|
Lower Level |
娱乐,游戏房 |
7.44 m |
6.22 m |
7.44 m x 6.22 m |
|
Lower Level |
Bedroom 5 |
4.11 m |
4.67 m |
4.11 m x 4.67 m |
|
Lower Level |
Games Room |
6.96 m |
7.19 m |
6.96 m x 7.19 m |
|
一楼 |
厨房 |
3.94 m |
6.32 m |
3.94 m x 6.32 m |
|
一楼 |
Office |
5.38 m |
3.778 m |
5.38 m x 3.778 m |
|
一楼 |
餐厅 |
4.42 m |
4.83 m |
4.42 m x 4.83 m |
|
一楼 |
客厅 |
4.93 m |
4.42 m |
4.93 m x 4.42 m |
|
一楼 |
Eating Area |
3.84 m |
4.42 m |
3.84 m x 4.42 m |
|
一楼 |
家庭房 |
4.83 m |
6.86 m |
4.83 m x 6.86 m |
|
一楼 |
Sunroom |
4.62 m |
4.47 m |
4.62 m x 4.47 m |
https://www.realtor.ca/real-estate/28283521/38-roycroft-way-ottawa-9005-kanata-kanata-north-west





















































