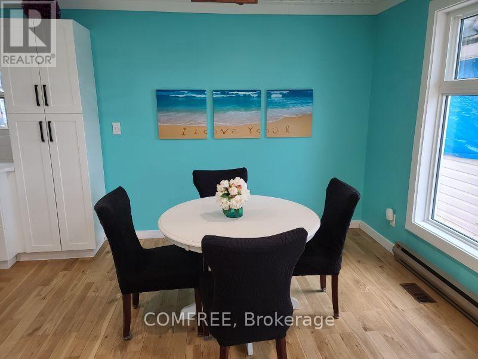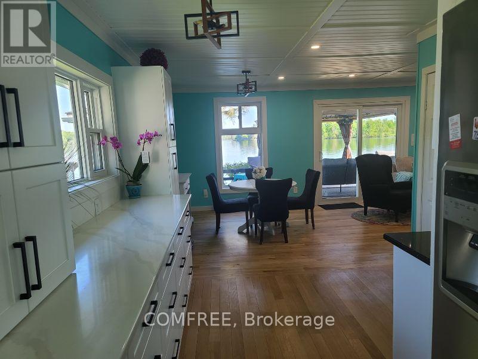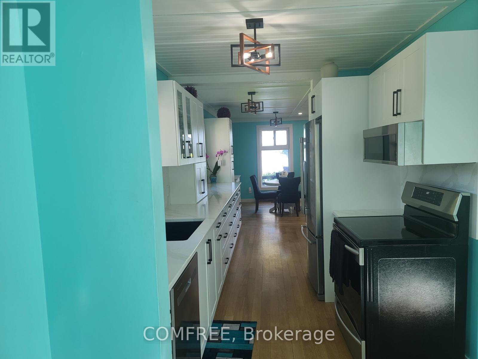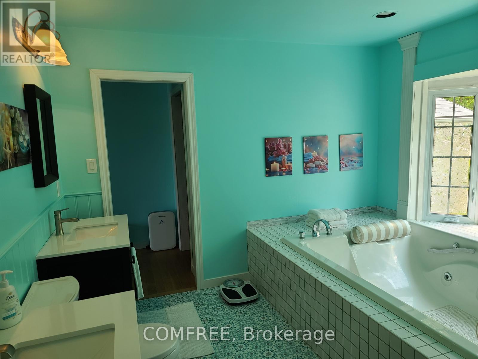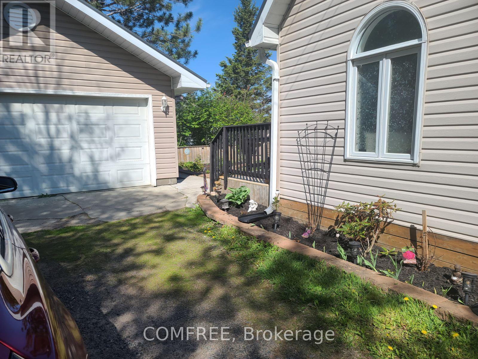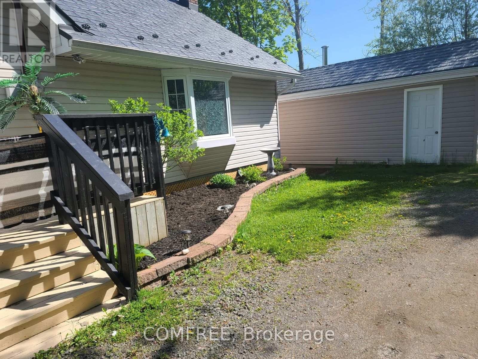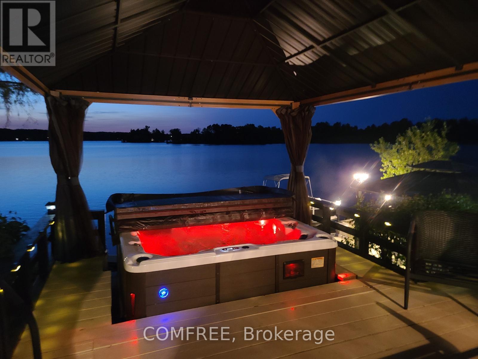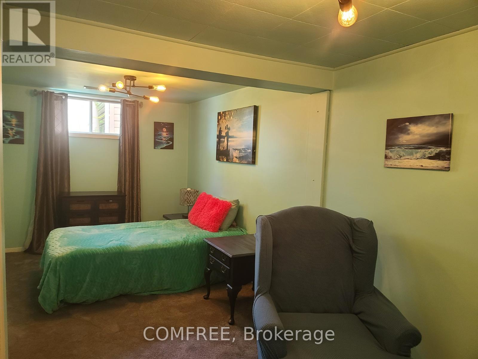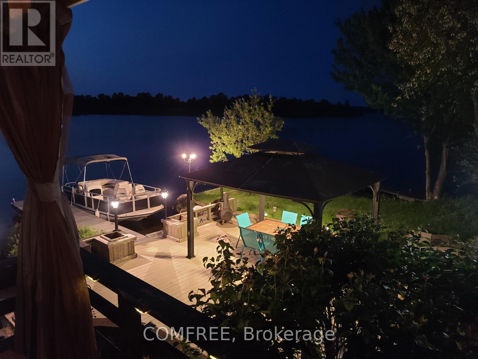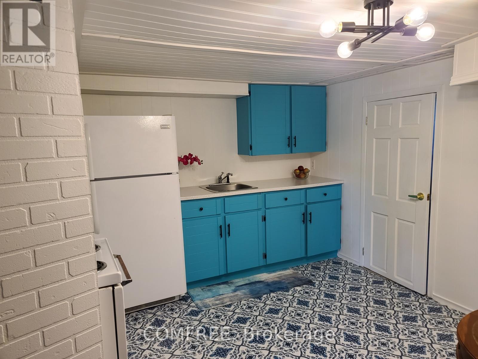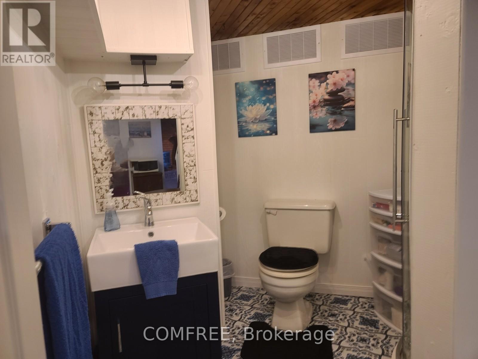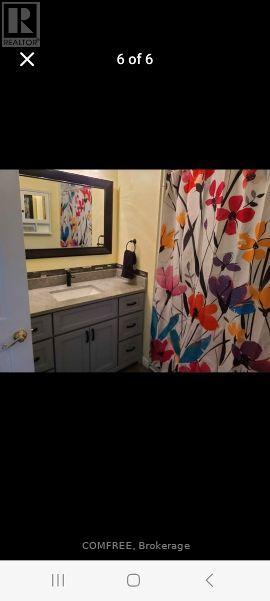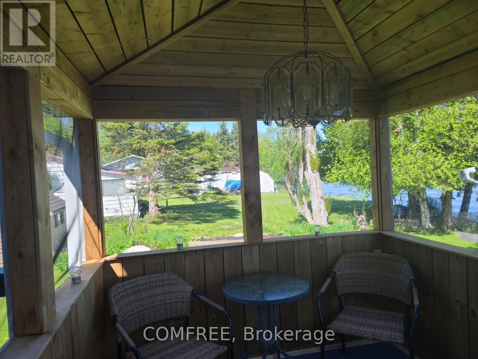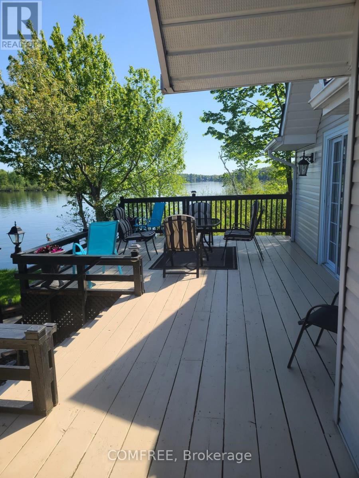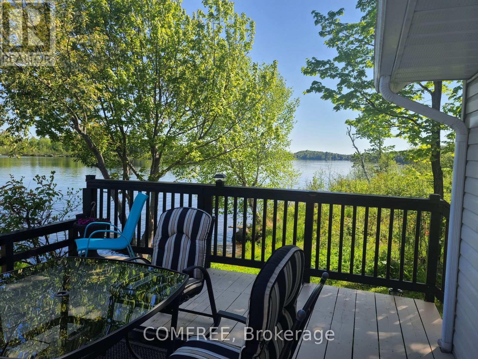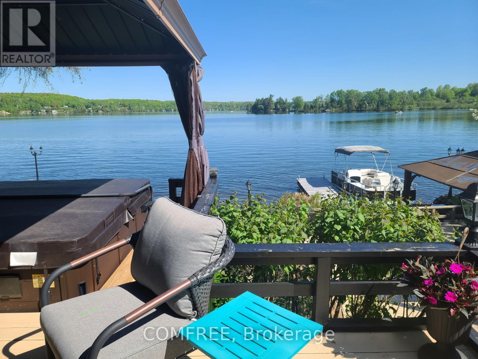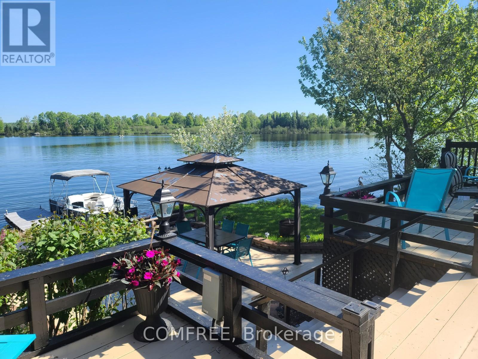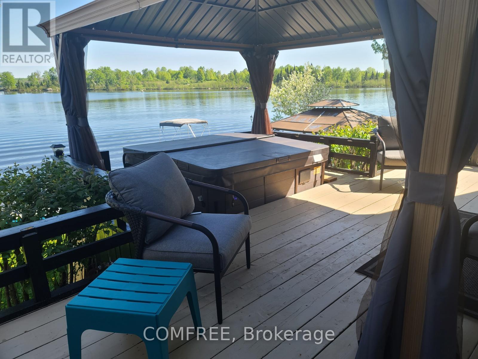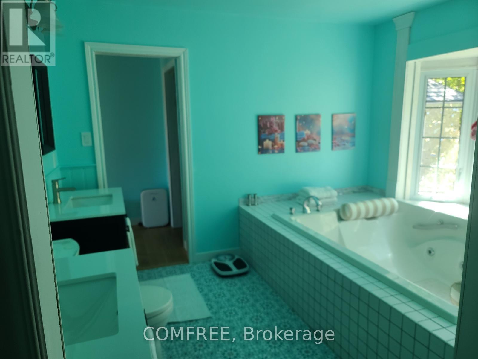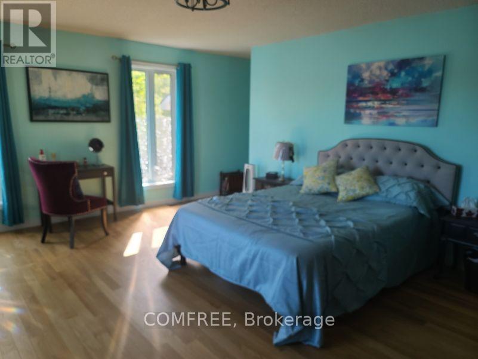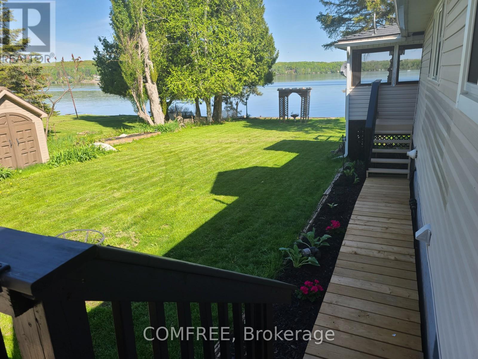5 卧室
4 浴室
1500 - 2000 sqft
壁炉
中央空调
风热取暖
湖景区
$1,299,000
Beautiful Waterfront Home on Lake Nosbonsing in Astorville, Ontario. 25 mins south of North Bay, Ontario. New Designer Kitchen with one counter 17 feet long overlooking gardens and lake. Quartz counters and backsplash. New hardwood floors, freshly painted thru out. Main floor has Primary bedroom with 2 walk in closets and a ensuite. There is also a another 4 pc bath on main floor and a laundry room. The upper level has two other good sizes bedrooms and a 2pc bath. One bedroom has a balcony over looking lake. The lower level has a Kitchen, 3pc bath and two additional bedrooms, all freshly painted. There is a rec room with a walk out and a utility room with a new furnace and storage. Total of 5 bedrooms and 3 1/2 baths. Outside there is a new generator, double garage and a single garage. There is a metal roof on Home, Garages and Muskoka room. Also there are two portable garages for all your recreation toys. There is a upper deck across the back of the home with a Muskoka room and a Hot Tub covered by a gazebo. The lower deck has another gazebo covering a dining room table, This deck leads to the new dock and another area for swimming, or canoeing etc. The home is 3 km to Freshmart grocery store and 5 km to post office, rec centre, and a school. Also there is a Home hardware and a Pharmacy in Astorville. (id:44758)
房源概要
|
MLS® Number
|
X12193691 |
|
房源类型
|
民宅 |
|
社区名字
|
East Ferris |
|
附近的便利设施
|
Beach, 学校 |
|
社区特征
|
社区活动中心 |
|
Easement
|
Unknown |
|
总车位
|
10 |
|
结构
|
Dock |
|
View Type
|
Direct Water View |
|
Water Front Name
|
Lake Nosbonsing |
|
湖景类型
|
湖景房 |
详 情
|
浴室
|
4 |
|
地上卧房
|
5 |
|
总卧房
|
5 |
|
公寓设施
|
Fireplace(s) |
|
赠送家电包括
|
洗碗机, 烘干机, 微波炉, Hood 电扇, Satellite Dish, 炉子, 洗衣机, 冰箱 |
|
地下室功能
|
Walk Out |
|
地下室类型
|
Partial |
|
施工种类
|
独立屋 |
|
空调
|
中央空调 |
|
外墙
|
乙烯基壁板 |
|
壁炉
|
有 |
|
Fireplace Total
|
2 |
|
地基类型
|
混凝土 |
|
客人卫生间(不包含洗浴)
|
1 |
|
供暖方式
|
Propane |
|
供暖类型
|
压力热风 |
|
储存空间
|
2 |
|
内部尺寸
|
1500 - 2000 Sqft |
|
类型
|
独立屋 |
|
设备间
|
Drilled Well |
车 位
|
Detached Garage
|
|
|
Garage
|
|
|
Covered
|
|
土地
|
入口类型
|
Water Access, Private Docking |
|
英亩数
|
无 |
|
土地便利设施
|
Beach, 学校 |
|
污水道
|
Holding Tank |
|
土地深度
|
100 Ft |
|
土地宽度
|
104 Ft ,9 In |
|
不规则大小
|
104.8 X 100 Ft |
|
地表水
|
湖泊/池塘 |
|
规划描述
|
Rl |
房 间
| 楼 层 |
类 型 |
长 度 |
宽 度 |
面 积 |
|
二楼 |
卧室 |
4.45 m |
3.05 m |
4.45 m x 3.05 m |
|
二楼 |
卧室 |
3.73 m |
4.45 m |
3.73 m x 4.45 m |
|
地下室 |
卧室 |
5.84 m |
2.9 m |
5.84 m x 2.9 m |
|
地下室 |
卧室 |
3.56 m |
2.16 m |
3.56 m x 2.16 m |
|
Lower Level |
厨房 |
3.58 m |
3.61 m |
3.58 m x 3.61 m |
|
Lower Level |
客厅 |
6.07 m |
4.75 m |
6.07 m x 4.75 m |
|
一楼 |
卧室 |
6.15 m |
4.52 m |
6.15 m x 4.52 m |
|
一楼 |
门厅 |
2 m |
3.3 m |
2 m x 3.3 m |
|
一楼 |
厨房 |
2.36 m |
5.61 m |
2.36 m x 5.61 m |
|
一楼 |
餐厅 |
3.38 m |
2.92 m |
3.38 m x 2.92 m |
|
一楼 |
客厅 |
4.78 m |
3.4 m |
4.78 m x 3.4 m |
|
一楼 |
洗衣房 |
2.95 m |
3.66 m |
2.95 m x 3.66 m |
https://www.realtor.ca/real-estate/28410876/38-turgeon-lane-east-ferris-east-ferris


