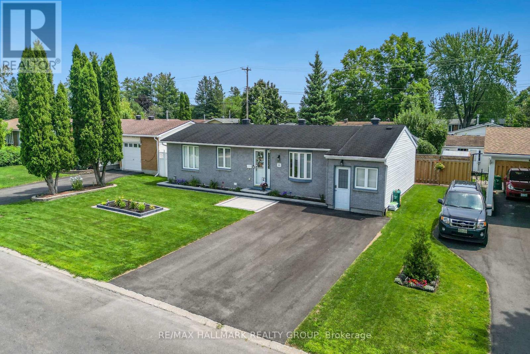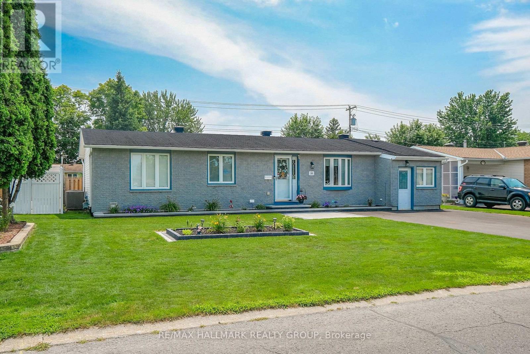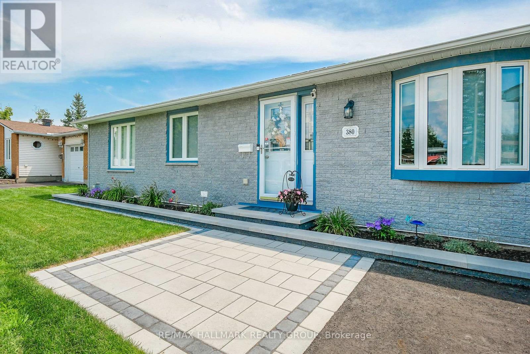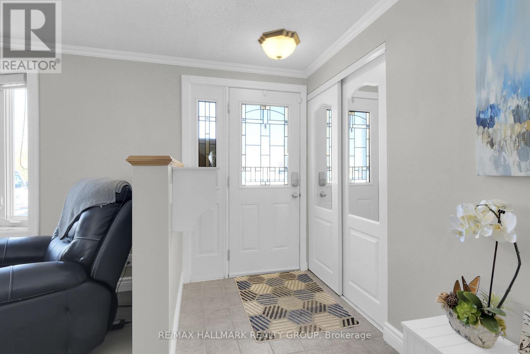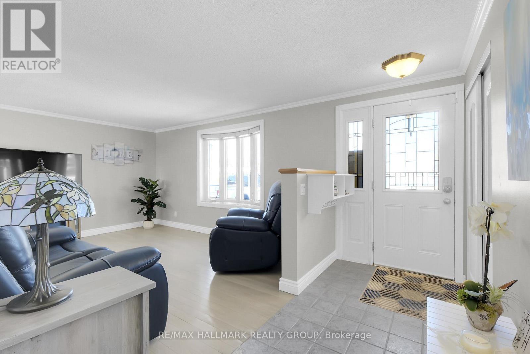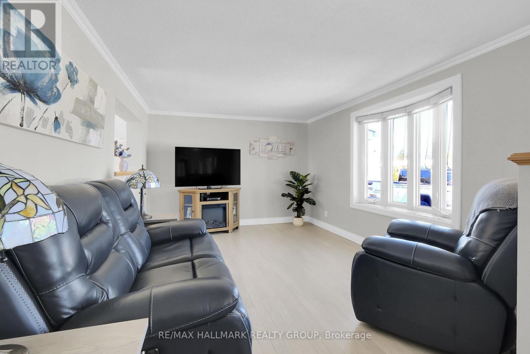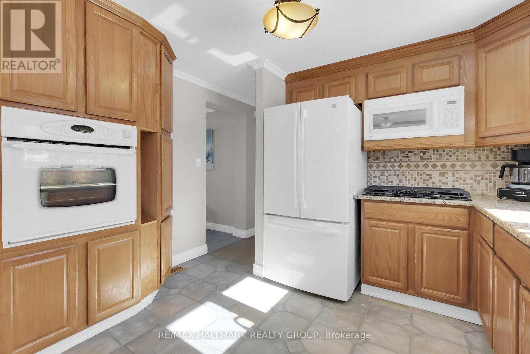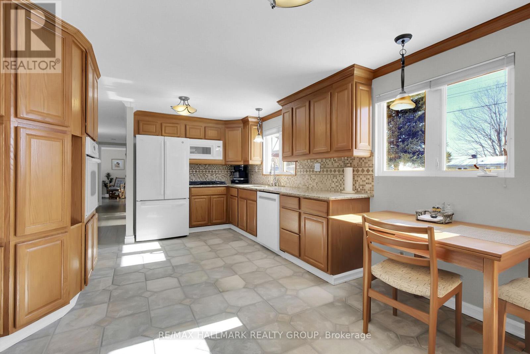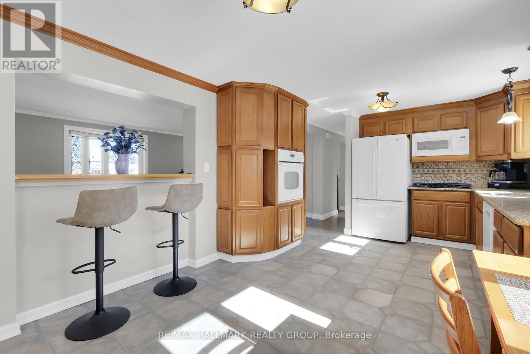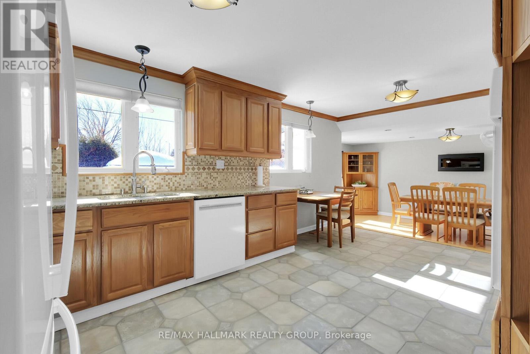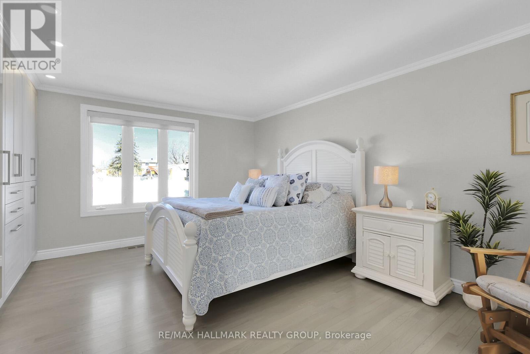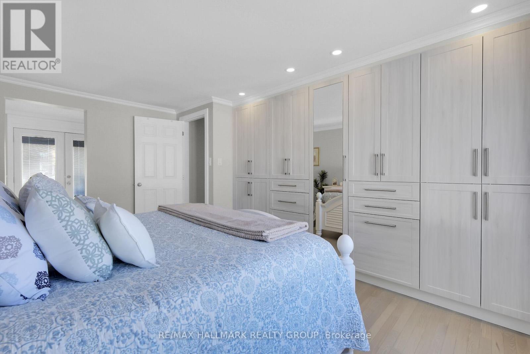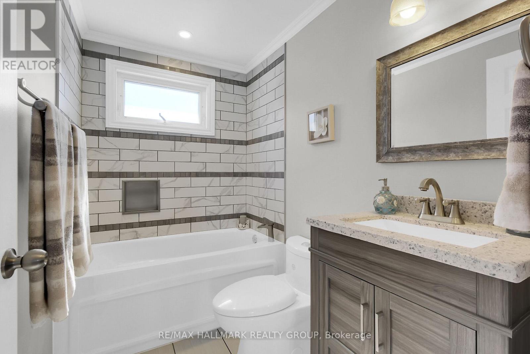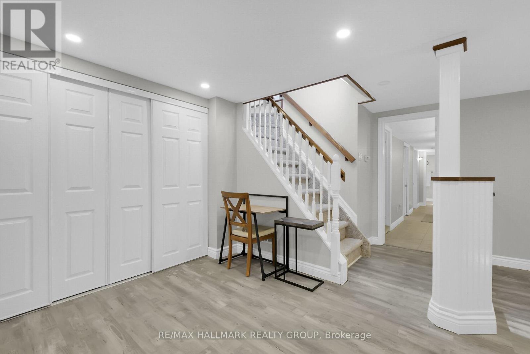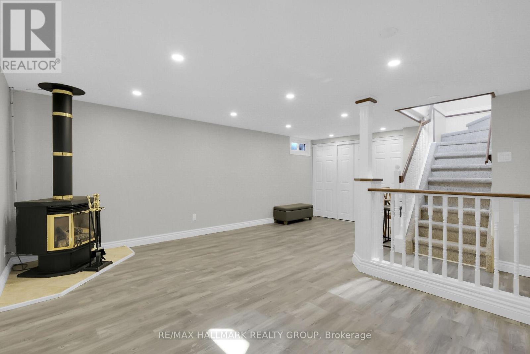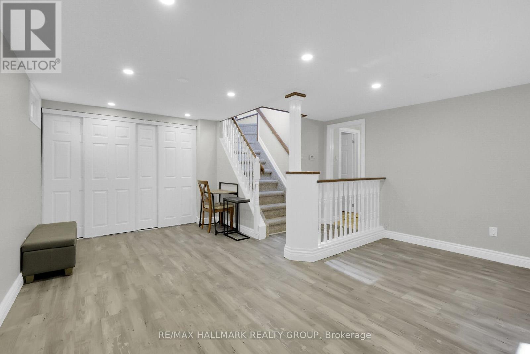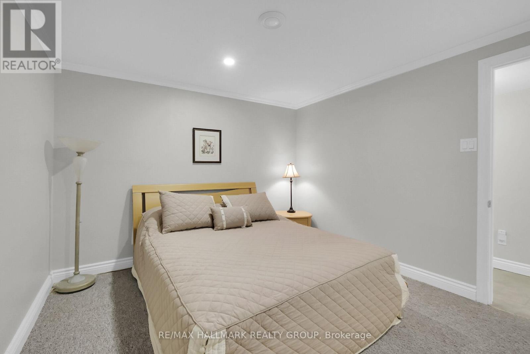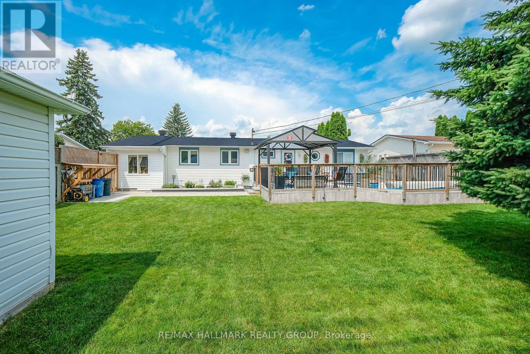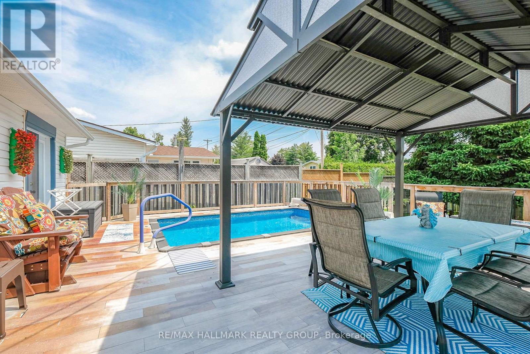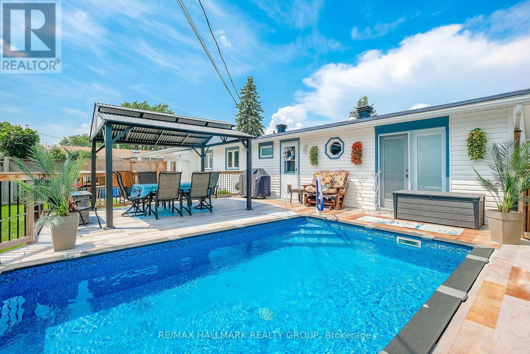3 卧室
3 浴室
700 - 1100 sqft
平房
壁炉
Inground Pool
中央空调
风热取暖
Landscaped, Lawn Sprinkler
$699,900
Discover this stunning 3-bedroom, 3-bathroom bungalow + versatile den, designed for both convenience & comfort. From the moment you arrive, the upgraded walkway & illuminated steps lead you to a keyless entry, setting the tone for the quality finishes found throughout. Inside, you'll be greeted by beautiful hardwood & ceramic flooring, with heated floors in the primary bedroom, ensuite, second bedroom & main bath - offering warmth & coziness throughout the seasons. The sun-filled living room features a bay window & a convenient pass-through to the kitchen, creating an ideal space for entertaining. The kitchen is a culinary dream, complete with a gas cooktop, wall oven, new dishwasher, 33-inch double-door fridge w/bottom freezer, granite countertops, stylish backsplash & abundant cabinetry. The open-concept layout flows into the dining area, where a cozy fireplace sets the stage for family gatherings. The spacious primary suite offers a custom wall-to-wall wardrobe & a spa-like ensuite w/a modern shower, double sinks & direct access to the backyard deck & pool-perfect for unwinding in your private oasis. A second bedroom & updated full bath complete the main level, while the mudroom w/custom cabinetry adds function & convenience. The fully finished lower level expands your living space w/a large recreation room featuring a gas fireplace, a bedroom w/cheater access to a three-piece bath, a den & a well-equipped laundry room w/built-in ironing board & folding table. Ample storage & utility rooms ensure everything has its place. Step outside to a fully fenced backyard haven w/a double gate, oversized deck, 10' x 16' heated semi-in-ground pool, hardtop gazebo, shed, natural gas BBQ & fire pit. The irrigation system keeps lawns & gardens lush, while the whole-house generator & insulated workshop provide peace of mind & added value. With a double driveway for four vehicles, this home truly has it all-style, function & space to enjoy every season. (id:44758)
房源概要
|
MLS® Number
|
X12210046 |
|
房源类型
|
民宅 |
|
社区名字
|
1102 - Bilberry Creek/Queenswood Heights |
|
附近的便利设施
|
公园, 公共交通 |
|
社区特征
|
社区活动中心 |
|
总车位
|
4 |
|
泳池类型
|
Inground Pool |
|
结构
|
Deck, Patio(s) |
详 情
|
浴室
|
3 |
|
地上卧房
|
2 |
|
地下卧室
|
1 |
|
总卧房
|
3 |
|
Age
|
51 To 99 Years |
|
公寓设施
|
Fireplace(s) |
|
赠送家电包括
|
烤箱 - Built-in, Range, Water Heater, Cooktop, 洗碗机, 烘干机, Cooktop - Gas, Hood 电扇, Humidifier, 微波炉, 烤箱, 洗衣机, 窗帘, 冰箱 |
|
建筑风格
|
平房 |
|
地下室进展
|
已装修 |
|
地下室类型
|
全完工 |
|
施工种类
|
独立屋 |
|
空调
|
中央空调 |
|
外墙
|
砖, 乙烯基壁板 |
|
壁炉
|
有 |
|
Fireplace Total
|
2 |
|
地基类型
|
混凝土浇筑 |
|
供暖方式
|
天然气 |
|
供暖类型
|
压力热风 |
|
储存空间
|
1 |
|
内部尺寸
|
700 - 1100 Sqft |
|
类型
|
独立屋 |
|
Utility Power
|
Generator |
|
设备间
|
市政供水 |
车 位
土地
|
英亩数
|
无 |
|
围栏类型
|
Fenced Yard |
|
土地便利设施
|
公园, 公共交通 |
|
Landscape Features
|
Landscaped, Lawn Sprinkler |
|
污水道
|
Sanitary Sewer |
|
土地深度
|
102 Ft ,9 In |
|
土地宽度
|
60 Ft |
|
不规则大小
|
60 X 102.8 Ft |
|
规划描述
|
住宅 - R1hh |
房 间
| 楼 层 |
类 型 |
长 度 |
宽 度 |
面 积 |
|
地下室 |
衣帽间 |
3.638 m |
3.133 m |
3.638 m x 3.133 m |
|
地下室 |
卧室 |
3.605 m |
3.106 m |
3.605 m x 3.106 m |
|
地下室 |
浴室 |
3.253 m |
2.235 m |
3.253 m x 2.235 m |
|
地下室 |
洗衣房 |
2.948 m |
1.957 m |
2.948 m x 1.957 m |
|
地下室 |
娱乐,游戏房 |
4.613 m |
4.57 m |
4.613 m x 4.57 m |
|
一楼 |
门厅 |
3.354 m |
1.378 m |
3.354 m x 1.378 m |
|
一楼 |
客厅 |
3.354 m |
4.236 m |
3.354 m x 4.236 m |
|
一楼 |
厨房 |
5.6 m |
3.344 m |
5.6 m x 3.344 m |
|
一楼 |
餐厅 |
4.757 m |
2.605 m |
4.757 m x 2.605 m |
|
一楼 |
主卧 |
4.665 m |
3.346 m |
4.665 m x 3.346 m |
|
一楼 |
浴室 |
2.136 m |
3.013 m |
2.136 m x 3.013 m |
|
一楼 |
卧室 |
3.356 m |
2.815 m |
3.356 m x 2.815 m |
|
一楼 |
浴室 |
2.334 m |
1.489 m |
2.334 m x 1.489 m |
|
一楼 |
Mud Room |
2.355 m |
2.044 m |
2.355 m x 2.044 m |
设备间
https://www.realtor.ca/real-estate/28445502/380-amiens-street-ottawa-1102-bilberry-creekqueenswood-heights


