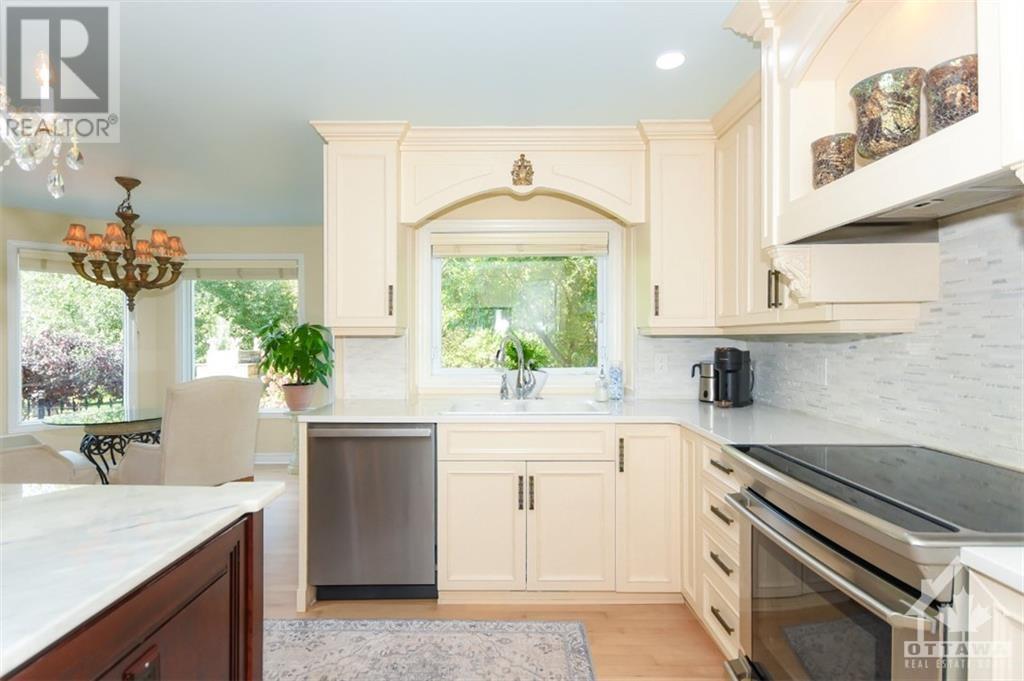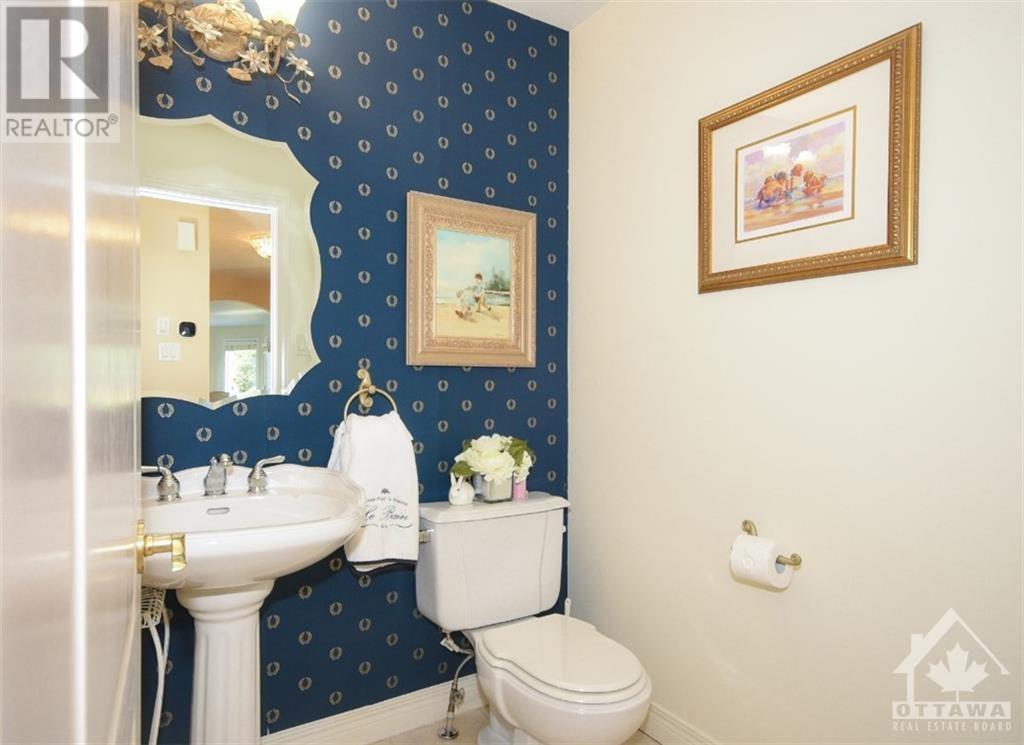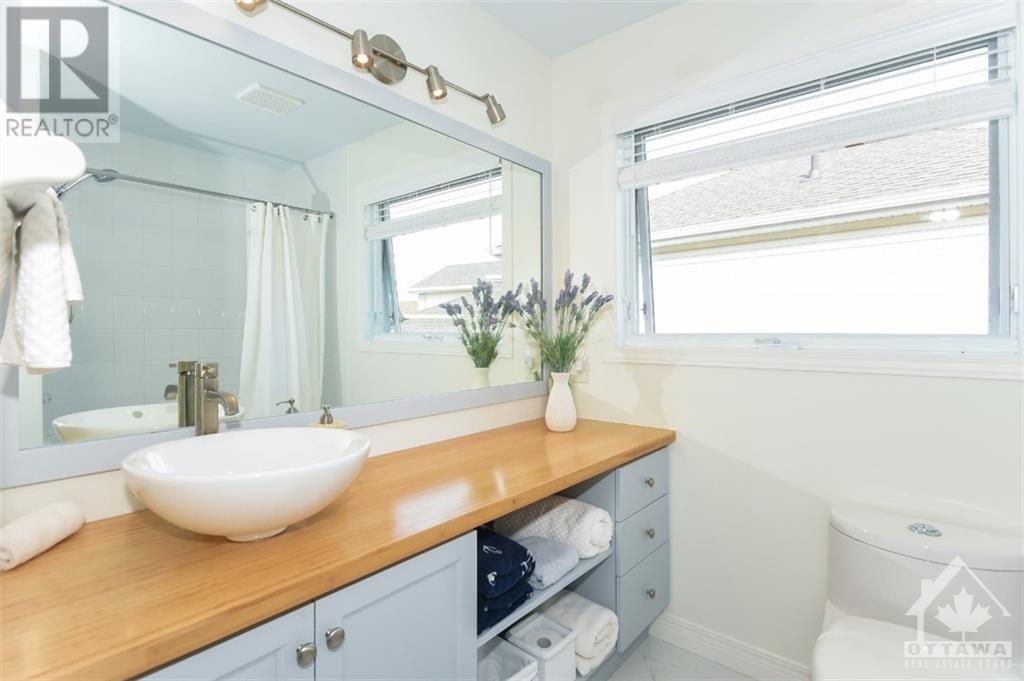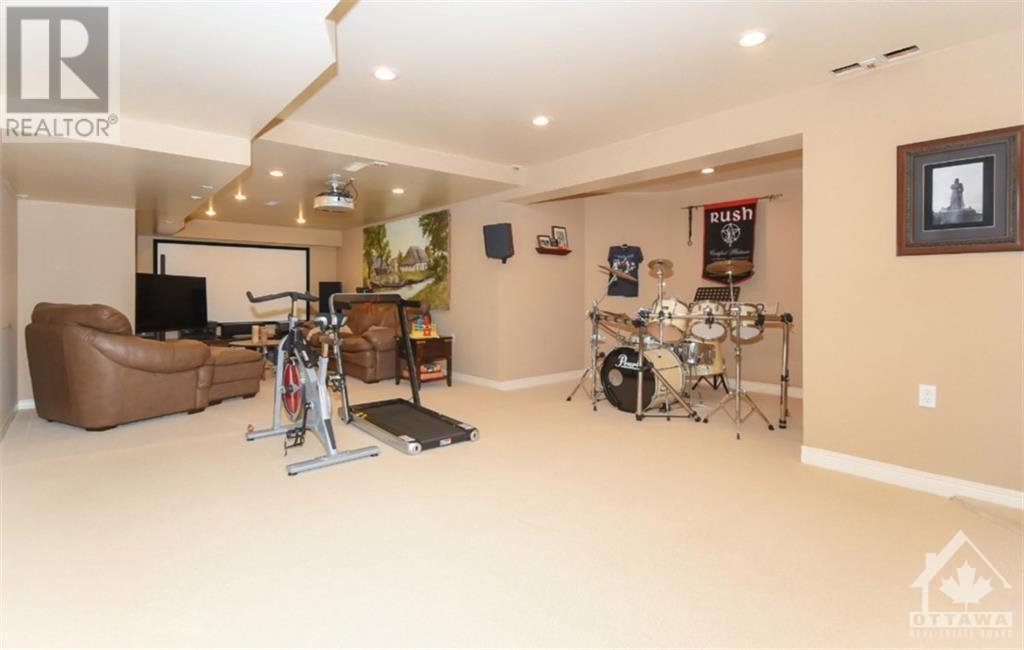4 卧室
4 浴室
中央空调
风热取暖
Landscaped
$1,350,000
Warmth meets elegance in the Regency model Cardel home in the family-friendly neighbourhood of Riverside South. Enjoy privacy with no rear neighbours and direct access to a scenic 5 km tree-lined path through the backyard gate. The beautifully landscaped oversized lot exudes peace and tranquility. Ihis bright, sun-filled home offers a turret-windowed den, a stunning 2-storey living room, and a large family room with expansive windows overlooking the very private backyard. The custom kitchen, built by Italian craftsmen, boasts a beautiful Carrera marble island, perfect for the family pastry chef. The second floor features 3 bedrooms and a large primary bedroom with a 3 three-sided fireplace opening on to a luxurious ensuite. For family nights or casual entertaining, enjoy a game of pool or movie nights in the media room with a sound-insulated ceiling. To fully appreciate the numerous upgrades in this stunning home, please request the listing brochure. This is truly a unique home.! (id:44758)
房源概要
|
MLS® Number
|
1419929 |
|
房源类型
|
民宅 |
|
临近地区
|
Riverside South |
|
附近的便利设施
|
公共交通, Recreation Nearby, 购物 |
|
社区特征
|
Family Oriented, School Bus |
|
特征
|
Ravine, 自动车库门 |
|
总车位
|
6 |
详 情
|
浴室
|
4 |
|
地上卧房
|
4 |
|
总卧房
|
4 |
|
赠送家电包括
|
冰箱, 洗碗机, 烘干机, 炉子, 洗衣机 |
|
地下室进展
|
已装修 |
|
地下室类型
|
全完工 |
|
施工日期
|
2001 |
|
施工种类
|
独立屋 |
|
空调
|
中央空调 |
|
外墙
|
Siding, 灰泥 |
|
固定装置
|
Drapes/window Coverings |
|
Flooring Type
|
Wall-to-wall Carpet, Hardwood, Ceramic |
|
地基类型
|
混凝土浇筑 |
|
客人卫生间(不包含洗浴)
|
2 |
|
供暖方式
|
天然气 |
|
供暖类型
|
压力热风 |
|
储存空间
|
2 |
|
类型
|
独立屋 |
|
设备间
|
市政供水 |
车 位
土地
|
英亩数
|
无 |
|
围栏类型
|
Fenced Yard |
|
土地便利设施
|
公共交通, Recreation Nearby, 购物 |
|
Landscape Features
|
Landscaped |
|
污水道
|
城市污水处理系统 |
|
土地深度
|
129 Ft ,6 In |
|
土地宽度
|
74 Ft ,1 In |
|
不规则大小
|
74.11 Ft X 129.49 Ft (irregular Lot) |
|
规划描述
|
住宅 |
房 间
| 楼 层 |
类 型 |
长 度 |
宽 度 |
面 积 |
|
二楼 |
主卧 |
|
|
21'8" x 20'6" |
|
二楼 |
卧室 |
|
|
19'2" x 11'11" |
|
二楼 |
卧室 |
|
|
12'4" x 11'1" |
|
二楼 |
卧室 |
|
|
11'8" x 10'1" |
|
二楼 |
5pc Ensuite Bath |
|
|
13'9" x 12'6" |
|
二楼 |
四件套浴室 |
|
|
11'7" x 8'4" |
|
二楼 |
其它 |
|
|
12'2" x 4'2" |
|
二楼 |
洗衣房 |
|
|
10'1" x 8'7" |
|
Lower Level |
娱乐室 |
|
|
38'10" x 32'10" |
|
Lower Level |
三件套卫生间 |
|
|
10'4" x 10'0" |
|
Lower Level |
设备间 |
|
|
23'0" x 12'0" |
|
Lower Level |
三件套卫生间 |
|
|
10'7" x 9'11" |
|
Lower Level |
设备间 |
|
|
22'11" x 12'0" |
|
一楼 |
客厅 |
|
|
16'8" x 12'6" |
|
一楼 |
餐厅 |
|
|
13'10" x 10'2" |
|
一楼 |
厨房 |
|
|
19'3" x 13'8" |
|
一楼 |
Eating Area |
|
|
11'1" x 7'0" |
|
一楼 |
Family Room/fireplace |
|
|
15'0" x 13'8" |
|
一楼 |
衣帽间 |
|
|
12'9" x 11'2" |
|
一楼 |
洗衣房 |
|
|
10'0" x 8'7" |
|
一楼 |
两件套卫生间 |
|
|
5'4" x 5'3" |
https://www.realtor.ca/real-estate/27638248/3804-marble-canyon-crescent-ottawa-riverside-south


































