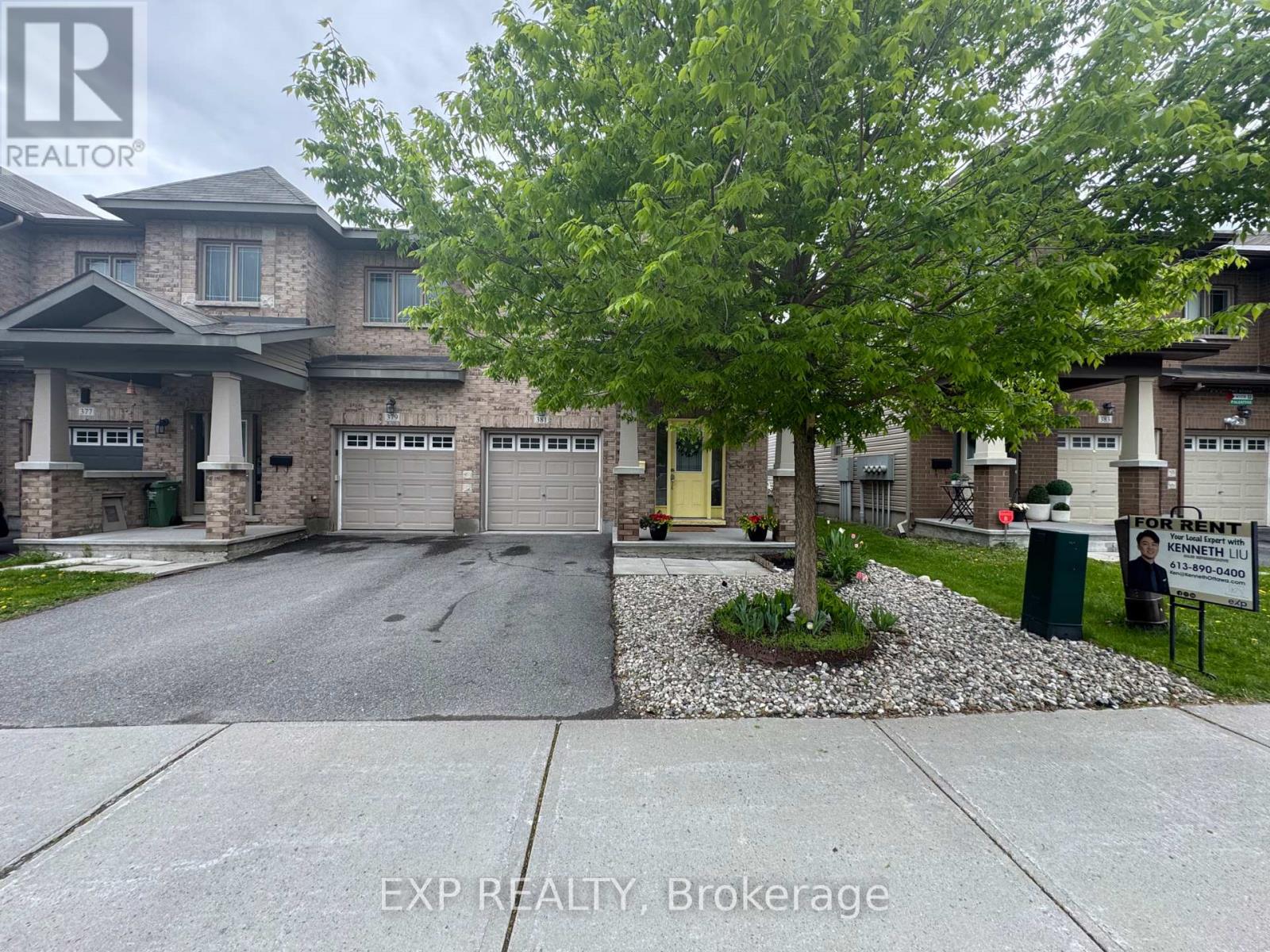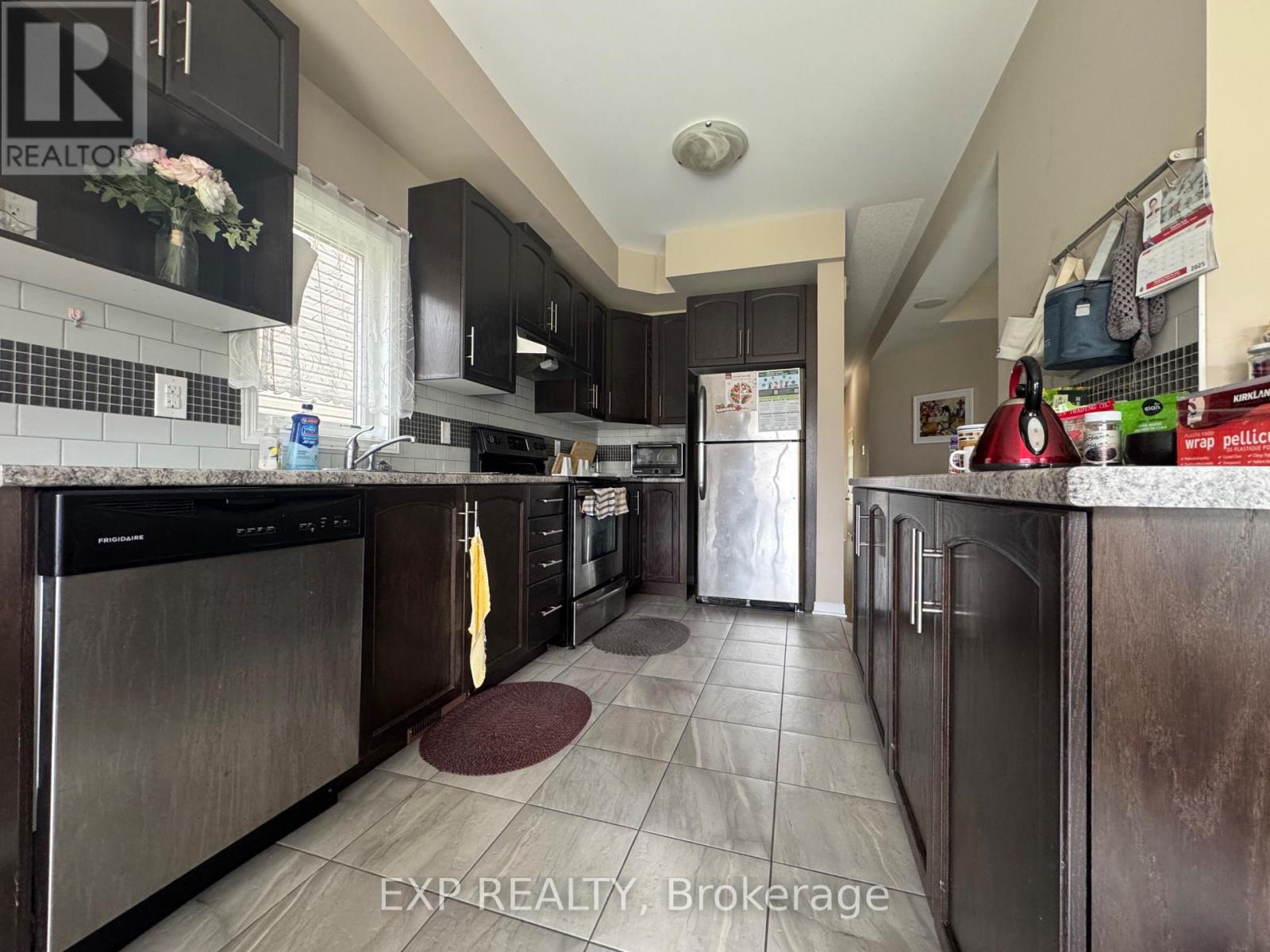3 卧室
3 浴室
1500 - 2000 sqft
壁炉
中央空调
风热取暖
$2,700 Monthly
Spacious well-maintained newer End Unit looking for tenants. Property built in 2014, featuring 9 feet ceiling first floor, powder room, open concept kitchen, gleaming hardwood, cozy fireplace with tons of sunlight. Curved staircase leads to the second floor. Second floor features a huge master plus 2 more bedrooms both with decent sizes, 1 bed even owns a walk-in closet. Laundry room with extra storage space. One full bath to be shared by the 2 bedrooms. Master room has walk-in and 4-piece Ensuite. Fully finished basement provides more than enough space for entertainment, with a over-sized window bringing in great sunlight. Extra deep backyard provides lots of room for outdoor fun in the summer. CLose to all amenities, walking distance to parks, Walmart, transit and schools. Available July 1st 2025 (id:44758)
房源概要
|
MLS® Number
|
X12179997 |
|
房源类型
|
民宅 |
|
社区名字
|
7706 - Barrhaven - Longfields |
|
总车位
|
2 |
详 情
|
浴室
|
3 |
|
地上卧房
|
3 |
|
总卧房
|
3 |
|
赠送家电包括
|
Water Heater, 洗碗机, 烘干机, 炉子, 洗衣机, 冰箱 |
|
地下室进展
|
已装修 |
|
地下室类型
|
全完工 |
|
施工种类
|
附加的 |
|
空调
|
中央空调 |
|
外墙
|
砖 |
|
壁炉
|
有 |
|
地基类型
|
混凝土 |
|
客人卫生间(不包含洗浴)
|
1 |
|
供暖方式
|
天然气 |
|
供暖类型
|
压力热风 |
|
储存空间
|
2 |
|
内部尺寸
|
1500 - 2000 Sqft |
|
类型
|
联排别墅 |
|
设备间
|
市政供水 |
车 位
土地
|
英亩数
|
无 |
|
污水道
|
Sanitary Sewer |
|
土地深度
|
95 Ft ,10 In |
|
土地宽度
|
25 Ft ,4 In |
|
不规则大小
|
25.4 X 95.9 Ft |
房 间
| 楼 层 |
类 型 |
长 度 |
宽 度 |
面 积 |
|
二楼 |
主卧 |
5.79 m |
3.53 m |
5.79 m x 3.53 m |
|
二楼 |
卧室 |
4.36 m |
2.84 m |
4.36 m x 2.84 m |
|
二楼 |
卧室 |
3.37 m |
2.79 m |
3.37 m x 2.79 m |
|
地下室 |
家庭房 |
6.29 m |
3.22 m |
6.29 m x 3.22 m |
|
一楼 |
餐厅 |
3.58 m |
2.79 m |
3.58 m x 2.79 m |
|
一楼 |
客厅 |
4.08 m |
2.97 m |
4.08 m x 2.97 m |
|
一楼 |
餐厅 |
2.59 m |
2.36 m |
2.59 m x 2.36 m |
|
一楼 |
厨房 |
4.03 m |
2.59 m |
4.03 m x 2.59 m |
https://www.realtor.ca/real-estate/28380885/381-via-verona-avenue-ottawa-7706-barrhaven-longfields





















