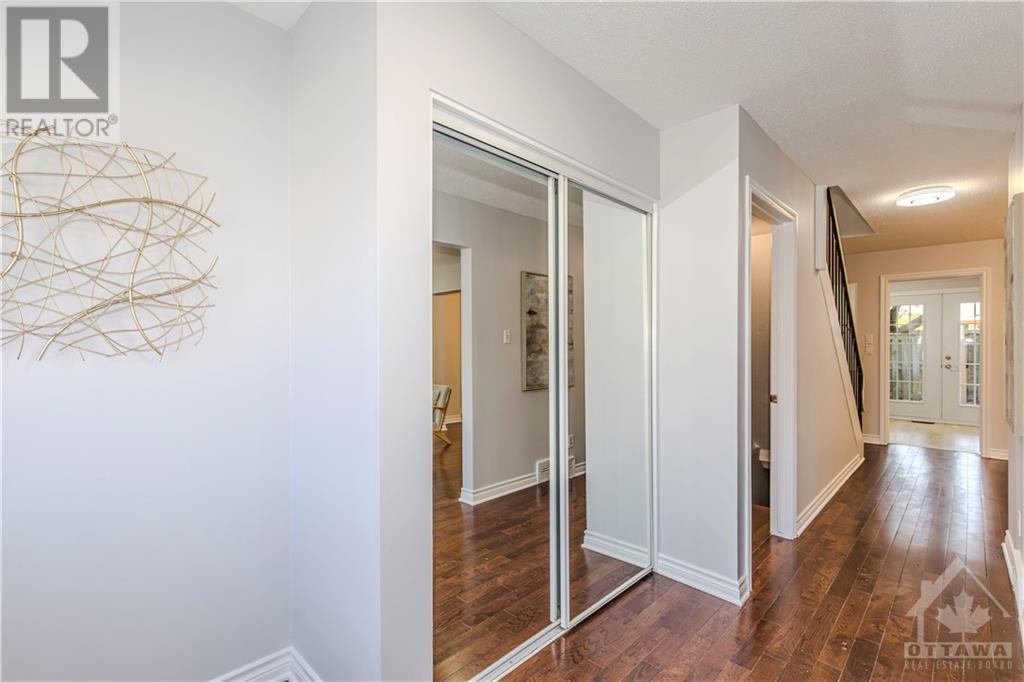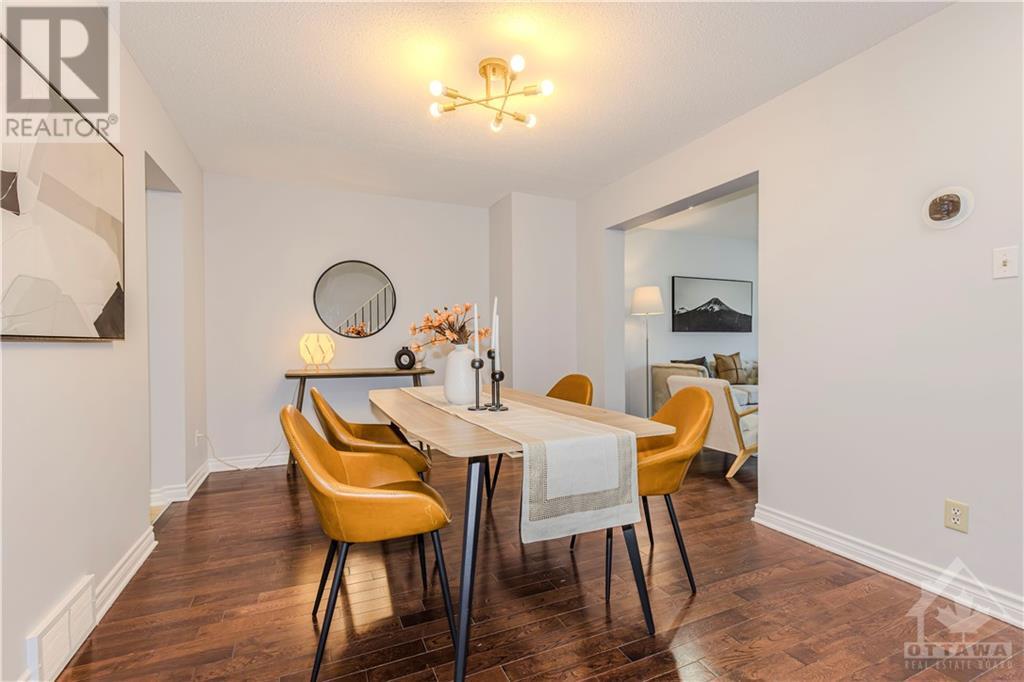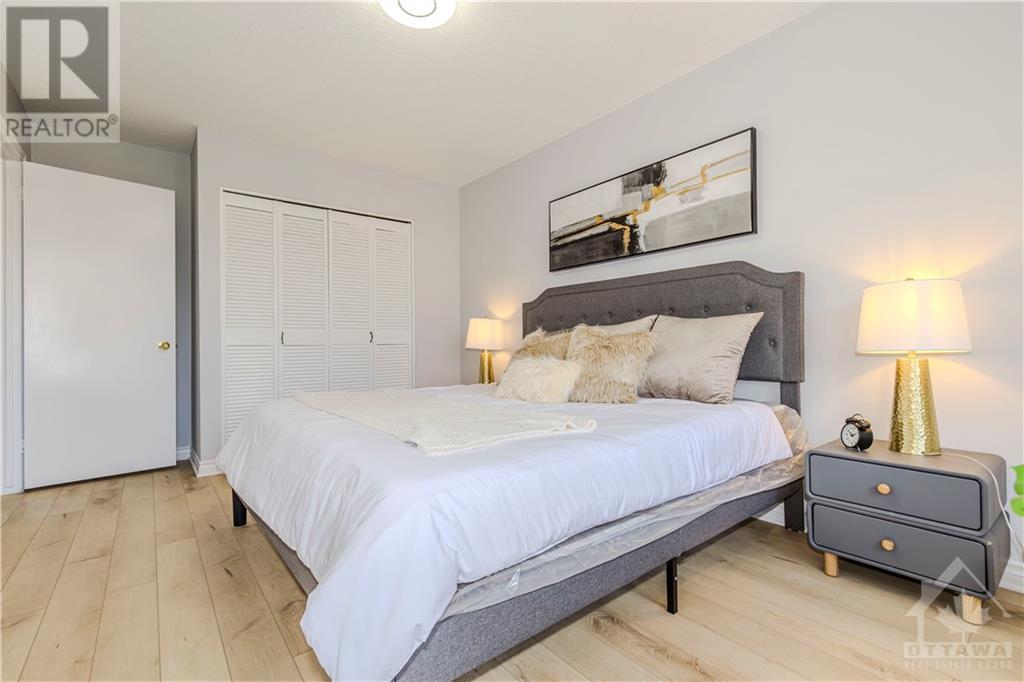382 Kintyre Private Ottawa, Ontario K2C 3M6

$529,900管理费,Property Management, Caretaker, Water, Other, See Remarks, Reserve Fund Contributions
$532.20 每月
管理费,Property Management, Caretaker, Water, Other, See Remarks, Reserve Fund Contributions
$532.20 每月This stunning, fully renovated 4-bedroom, 2 full bathroom condo townhouse in the highly sought-after Carleton Square. Just minutes away from downtown, Carleton University, Mooney’s Bay, shopping malls, public transit, parks, and restaurants. The main floor boasts an inviting open-concept living and dining area, alongside a newly upgraded kitchen featuring gorgeous countertops, high-end cabinets, and brand-new appliances. Step outside to your private, fully fenced backyard for some relaxation or entertaining. Upstairs, discover a spacious master bedroom, three additional generously sized bedrooms, and a luxurious 4-piece bathroom with a new toilet and double sink vanities. The lower level offers even more with an extra full 3-piece bathroom, a large recreation room, ample storage space, and a laundry room equipped with a new washer. Parking Space #89 is included, with plenty of visitor parking nearby. Don’t miss the chance to make this exceptional property your new home! (id:44758)
房源概要
| MLS® Number | 1410812 |
| 房源类型 | 民宅 |
| 临近地区 | Carleton Square |
| 附近的便利设施 | 公共交通, Recreation Nearby, 购物 |
| 社区特征 | Family Oriented, Pets Allowed |
| 总车位 | 1 |
| 泳池类型 | Outdoor Pool |
详 情
| 浴室 | 2 |
| 地上卧房 | 4 |
| 总卧房 | 4 |
| 公寓设施 | Laundry - In Suite |
| 赠送家电包括 | 冰箱, 洗碗机, 烘干机, Hood 电扇, 炉子, 洗衣机 |
| 地下室进展 | 已装修 |
| 地下室类型 | 全完工 |
| 施工日期 | 1975 |
| 空调 | 中央空调 |
| 外墙 | 砖, Siding |
| Flooring Type | Hardwood, Vinyl |
| 地基类型 | 混凝土浇筑 |
| 供暖方式 | 天然气 |
| 供暖类型 | 压力热风 |
| 储存空间 | 2 |
| 类型 | 联排别墅 |
| 设备间 | 市政供水 |
车 位
| Open | |
| Surfaced | |
| 访客停车位 |
土地
| 英亩数 | 无 |
| 围栏类型 | Fenced Yard |
| 土地便利设施 | 公共交通, Recreation Nearby, 购物 |
| 污水道 | 城市污水处理系统 |
| 规划描述 | 住宅 |
房 间
| 楼 层 | 类 型 | 长 度 | 宽 度 | 面 积 |
|---|---|---|---|---|
| 二楼 | 主卧 | 15’0” x 10’0” | ||
| 二楼 | 卧室 | 11’8” x 10’0” | ||
| 二楼 | 卧室 | 11’6” x 8’11” | ||
| 二楼 | 卧室 | 10’7” x 9’0” | ||
| 二楼 | 完整的浴室 | Measurements not available | ||
| Lower Level | 娱乐室 | 18’8” x 15’11” | ||
| Lower Level | 洗衣房 | Measurements not available | ||
| Lower Level | 三件套卫生间 | Measurements not available | ||
| 一楼 | 餐厅 | 12’7” x 10’3” | ||
| 一楼 | 厨房 | 19’3” x 8’6” | ||
| 一楼 | 客厅 | 15’6” x 12’0” |
https://www.realtor.ca/real-estate/27391623/382-kintyre-private-ottawa-carleton-square

































