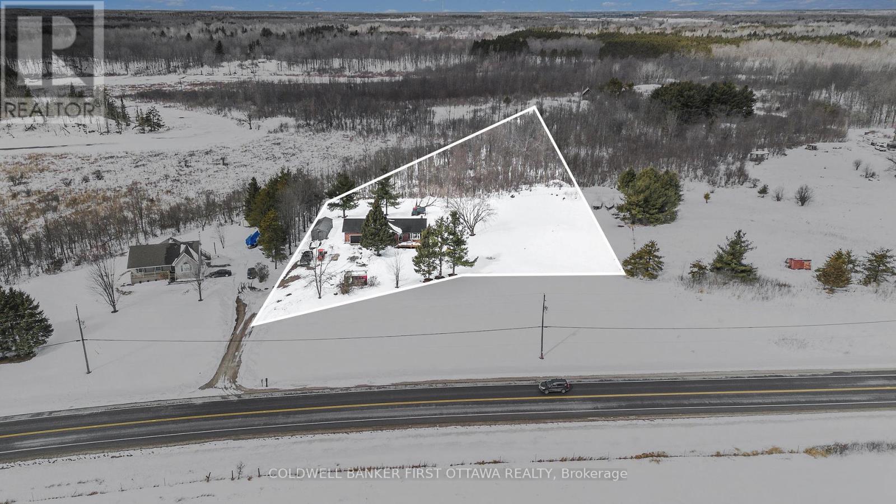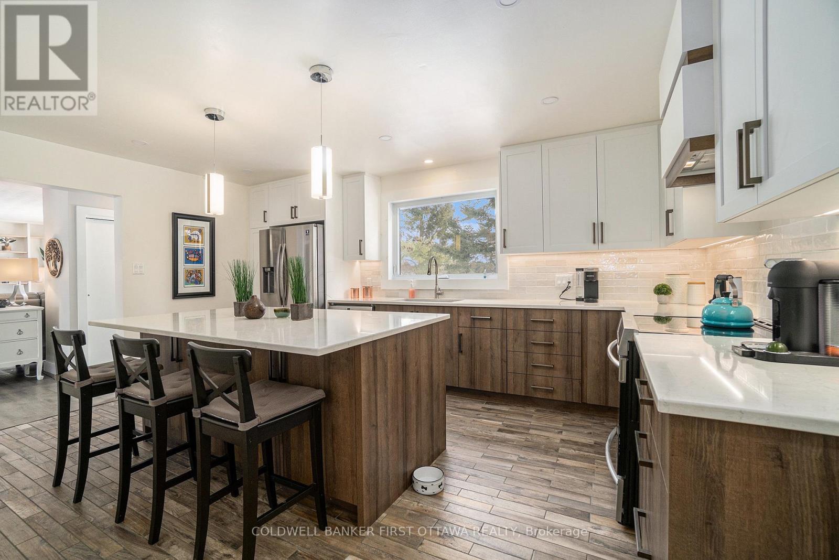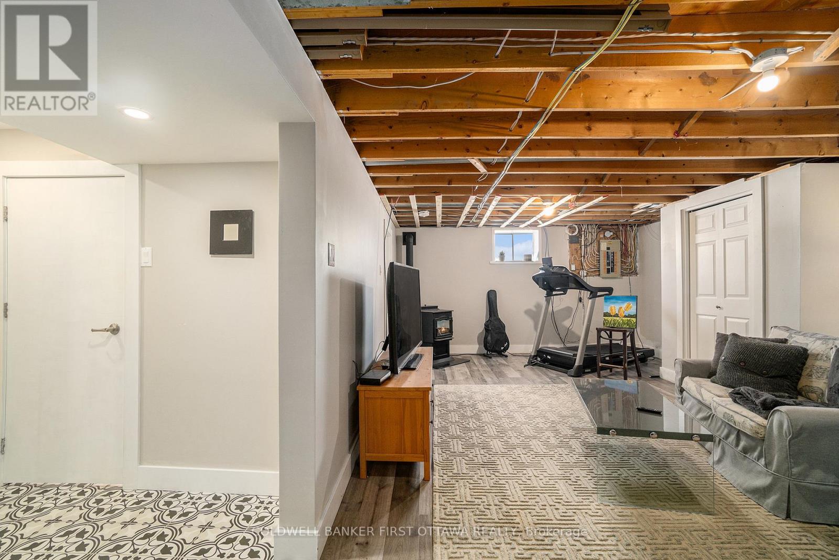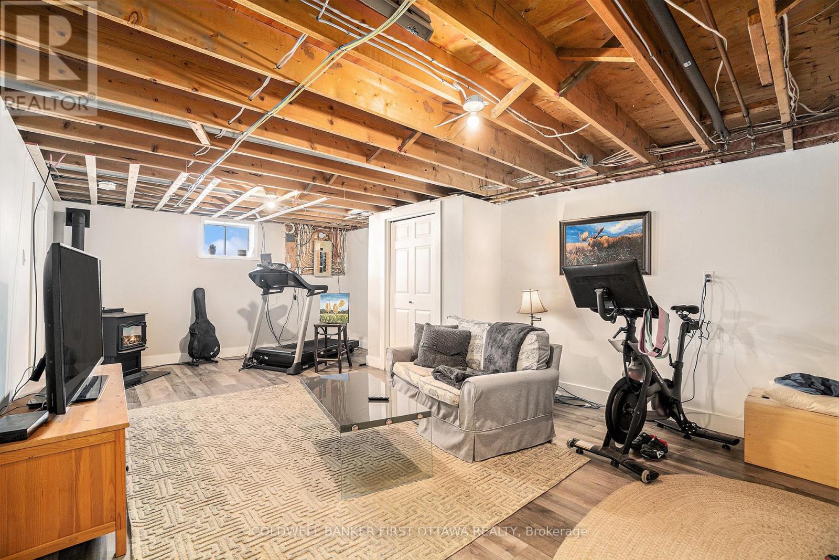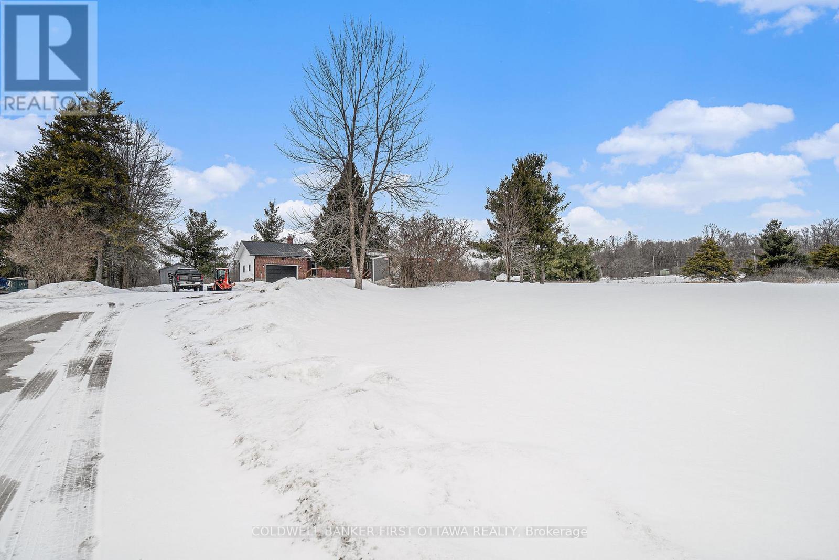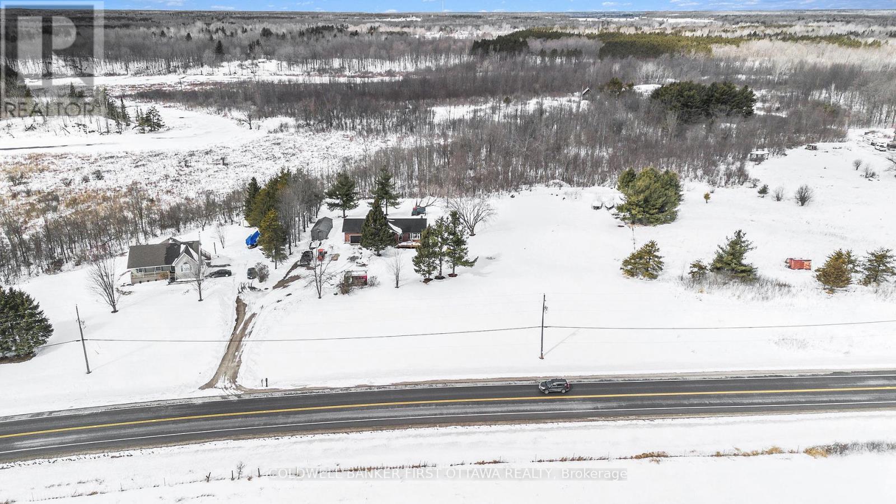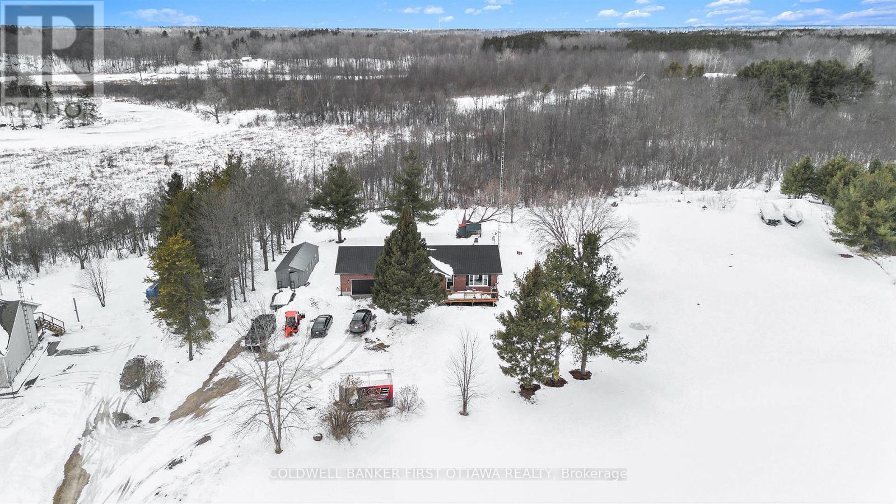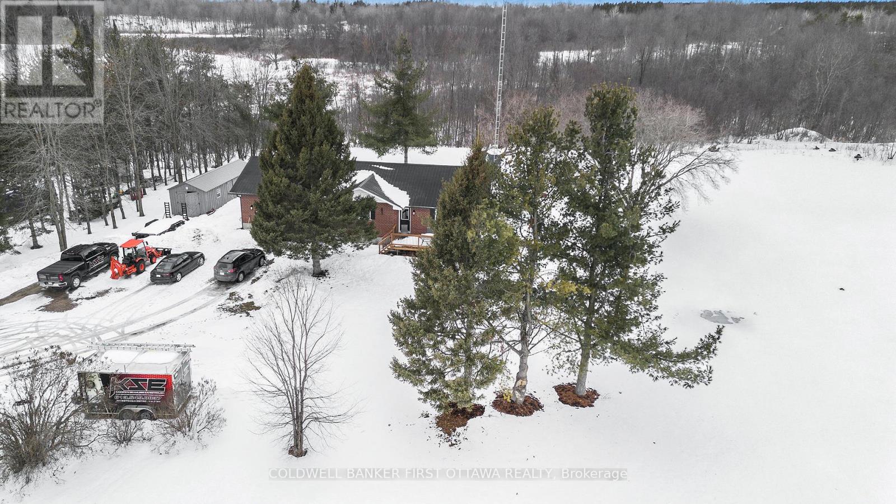3 卧室
2 浴室
1100 - 1500 sqft
平房
壁炉
中央空调
风热取暖
面积
Landscaped
$624,900
Beautifully updated raised bungalow sits on just over 2 acres, offering modern upgrades and peaceful rural setting just minutes from historic Perth. Thoughtfully renovated inside and out, this home is move-in ready with stylish finishes and functional improvements. Heart of the home is brand-new $60,000 kitchen (2023), featuring upgraded appliances, quartz countertops, and plenty of storage. The open-concept living room includes custom built-in wall unit and pellet stove for cozy evenings. The main level also offers two bedrooms and full bathroom. New rear 2021 deck includes built-in hot tub extending your living space outdoors. Lower level renovated 2021 with bright, spacious familyroom offering second pellet stove for added warmth. Lower level also features third bedroom and big full bathroom. The large laundry and utility room provide ample storage and functionality. Additional updates include all-new 2021 flooring and new 2023 eavestroughs. The quality steel roof was freshly painted last year. The 2021 Amish-built shed has yard doors for ample outdoor storage. With modern upgrades throughout, this home is ideal for those looking for comfort, space, and convenience. Whether you are enjoying the warmth of the pellet stoves in winter or relaxing in the hot tub on a summer evening, this home has comforts for every season. (id:44758)
房源概要
|
MLS® Number
|
X12013351 |
|
房源类型
|
民宅 |
|
社区名字
|
904 - Bathurst/Burgess & Sherbrooke (North Burgess) Twp |
|
社区特征
|
School Bus |
|
特征
|
Irregular Lot Size, Flat Site, Country Residential, Guest Suite |
|
总车位
|
7 |
|
结构
|
Deck, Drive 棚 |
详 情
|
浴室
|
2 |
|
地上卧房
|
2 |
|
地下卧室
|
1 |
|
总卧房
|
3 |
|
Age
|
31 To 50 Years |
|
赠送家电包括
|
Hot Tub, Garage Door Opener Remote(s), Water Heater, 洗碗机, 烘干机, 炉子, 洗衣机, 冰箱 |
|
建筑风格
|
平房 |
|
地下室进展
|
部分完成 |
|
地下室类型
|
全部完成 |
|
空调
|
中央空调 |
|
外墙
|
砖 Facing, 乙烯基壁板 |
|
壁炉燃料
|
Pellet |
|
壁炉
|
有 |
|
Fireplace Total
|
2 |
|
壁炉类型
|
炉子 |
|
地基类型
|
水泥 |
|
供暖方式
|
油 |
|
供暖类型
|
压力热风 |
|
储存空间
|
1 |
|
内部尺寸
|
1100 - 1500 Sqft |
|
类型
|
独立屋 |
|
设备间
|
Drilled Well |
车 位
土地
|
英亩数
|
有 |
|
Landscape Features
|
Landscaped |
|
污水道
|
Septic System |
|
土地深度
|
407 Ft ,7 In |
|
土地宽度
|
275 Ft |
|
不规则大小
|
275 X 407.6 Ft |
|
地表水
|
River/stream |
|
规划描述
|
Ru |
房 间
| 楼 层 |
类 型 |
长 度 |
宽 度 |
面 积 |
|
Lower Level |
家庭房 |
7.37 m |
4.28 m |
7.37 m x 4.28 m |
|
Lower Level |
第三卧房 |
3.71 m |
3.5 m |
3.71 m x 3.5 m |
|
Lower Level |
设备间 |
7.9 m |
6.9 m |
7.9 m x 6.9 m |
|
Lower Level |
Cold Room |
4.13 m |
1.7 m |
4.13 m x 1.7 m |
|
一楼 |
厨房 |
5.1 m |
4.89 m |
5.1 m x 4.89 m |
|
一楼 |
客厅 |
4.31 m |
4.29 m |
4.31 m x 4.29 m |
|
一楼 |
卧室 |
4.1 m |
3.71 m |
4.1 m x 3.71 m |
|
一楼 |
第二卧房 |
3.71 m |
3.33 m |
3.71 m x 3.33 m |
设备间
https://www.realtor.ca/real-estate/28010300/3820-scotch-line-tay-valley-904-bathurstburgess-sherbrooke-north-burgess-twp



