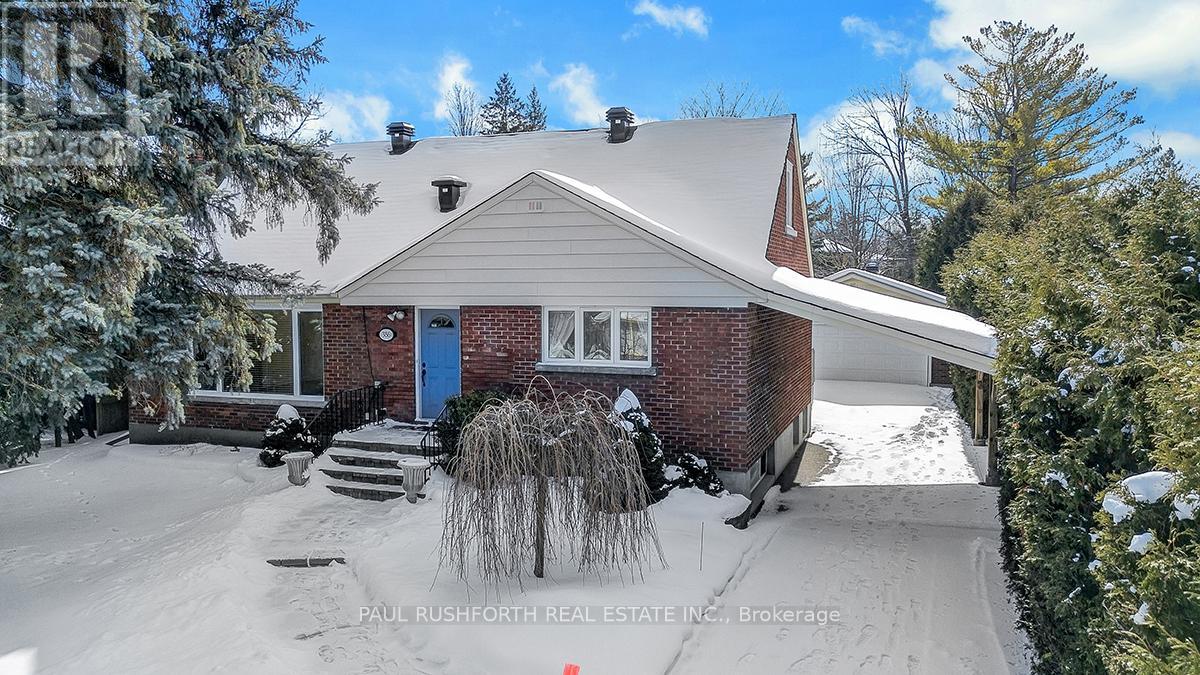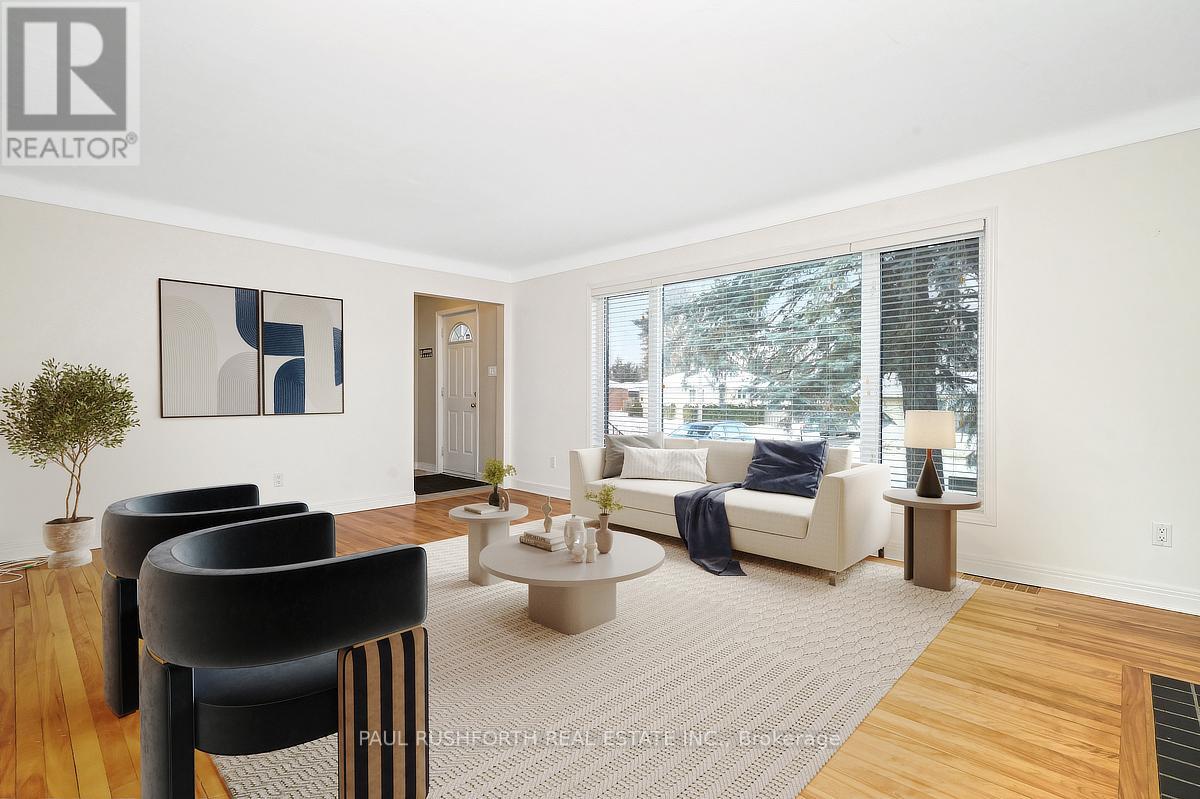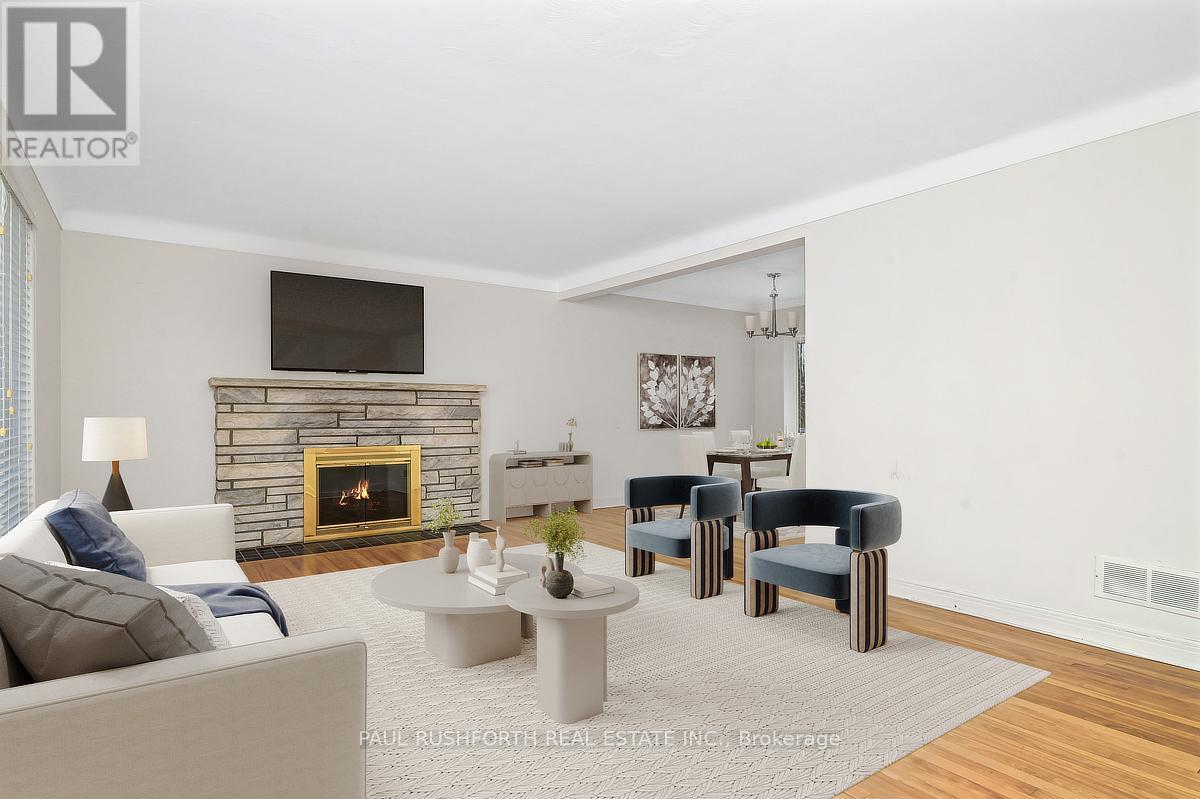5 卧室
4 浴室
壁炉
Inground Pool
中央空调
风热取暖
$1,250,000
Perfectly situated on a coveted 216-foot-deep lot in Alta Vista, one of Ottawa's most sought-after neighbourhoods. STUNNING treed private backyard with an in-ground salt water pool, pergola and detached heated home office/artist studio! Fabulous opportunity! Step in to this inviting sun-filled home, and enjoy the very best of quality and charm. 3 + 2 bedroom, 4 bath. Lovely living room with cozy fireplace, large dining room. Updated well lit kitchen w/large windows and strategic task & ambient lighting. Plenty of storage and loads of room for entertaining both indoor and outside. The perfect blend of space and comfort for any growing family. Family room, 3pc bath and a bedroom complete the main floor making this a functional multi-generational home. Upstairs, the primary bedroom with 3pc ensuite has the most glorious view of the incredible yard. A second bedroom and full bath round out the second level. The fully finished basement with rec room, 2 bedrooms and a 3pc bath. Laneway carport and detached garage provide ample parking. Walk to CHEO and the General Hospital, minutes to Carleton University, Lansdowne Park and an easy commute to Downtown. Absolutely fabulous location and home- country living in the middle of the city. Some photos have been virtually staged. (id:44758)
房源概要
|
MLS® Number
|
X11971961 |
|
房源类型
|
民宅 |
|
社区名字
|
3606 - Alta Vista/Faircrest Heights |
|
特征
|
树木繁茂的地区, 无地毯 |
|
总车位
|
8 |
|
泳池类型
|
Inground Pool |
|
结构
|
Deck, Patio(s), Workshop |
详 情
|
浴室
|
4 |
|
地上卧房
|
3 |
|
地下卧室
|
2 |
|
总卧房
|
5 |
|
公寓设施
|
Fireplace(s) |
|
赠送家电包括
|
Garage Door Opener Remote(s), Central Vacuum, 洗碗机, 烘干机, Garage Door Opener, 冰箱, 炉子, 洗衣机, 窗帘 |
|
地下室进展
|
已装修 |
|
地下室类型
|
全完工 |
|
施工种类
|
独立屋 |
|
空调
|
中央空调 |
|
外墙
|
砖 |
|
壁炉
|
有 |
|
Fireplace Total
|
1 |
|
地基类型
|
混凝土 |
|
供暖方式
|
天然气 |
|
供暖类型
|
压力热风 |
|
储存空间
|
2 |
|
类型
|
独立屋 |
|
设备间
|
市政供水 |
车 位
土地
|
英亩数
|
无 |
|
围栏类型
|
Fenced Yard |
|
污水道
|
Sanitary Sewer |
|
土地深度
|
215 Ft ,9 In |
|
土地宽度
|
66 Ft |
|
不规则大小
|
66 X 215.81 Ft |
房 间
| 楼 层 |
类 型 |
长 度 |
宽 度 |
面 积 |
|
二楼 |
浴室 |
2.15 m |
1.51 m |
2.15 m x 1.51 m |
|
二楼 |
浴室 |
3.58 m |
1.51 m |
3.58 m x 1.51 m |
|
二楼 |
第二卧房 |
3.78 m |
3.62 m |
3.78 m x 3.62 m |
|
二楼 |
主卧 |
5.04 m |
4.89 m |
5.04 m x 4.89 m |
|
地下室 |
浴室 |
3.51 m |
3.7 m |
3.51 m x 3.7 m |
|
地下室 |
Bedroom 4 |
3.84 m |
4.03 m |
3.84 m x 4.03 m |
|
地下室 |
Bedroom 5 |
5.2 m |
3.39 m |
5.2 m x 3.39 m |
|
地下室 |
Office |
3.11 m |
3 m |
3.11 m x 3 m |
|
地下室 |
娱乐,游戏房 |
4.78 m |
5.73 m |
4.78 m x 5.73 m |
|
地下室 |
设备间 |
2.15 m |
5.68 m |
2.15 m x 5.68 m |
|
一楼 |
浴室 |
2.06 m |
1.9 m |
2.06 m x 1.9 m |
|
一楼 |
卧室 |
3.52 m |
3.5 m |
3.52 m x 3.5 m |
|
一楼 |
衣帽间 |
3.52 m |
4.1 m |
3.52 m x 4.1 m |
|
一楼 |
餐厅 |
3.09 m |
3.07 m |
3.09 m x 3.07 m |
|
一楼 |
厨房 |
3.11 m |
4.39 m |
3.11 m x 4.39 m |
|
一楼 |
客厅 |
5.8 m |
4.03 m |
5.8 m x 4.03 m |
https://www.realtor.ca/real-estate/27913178/386-billings-avenue-ottawa-3606-alta-vistafaircrest-heights





































