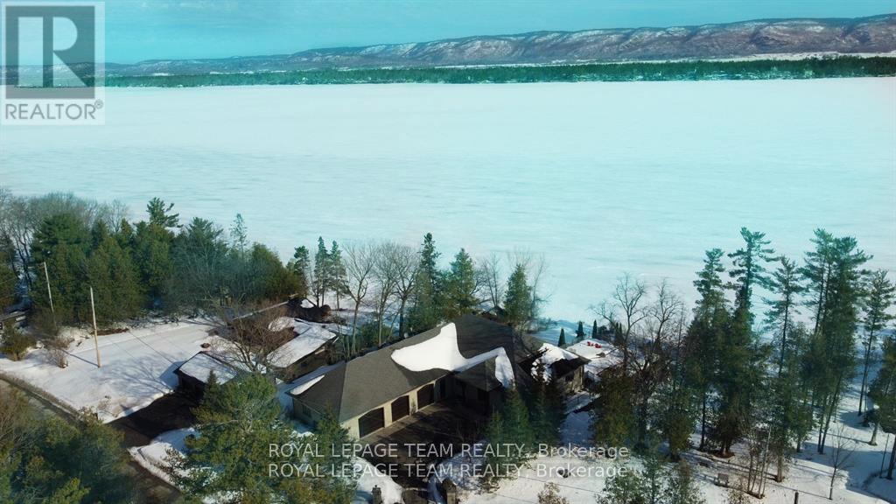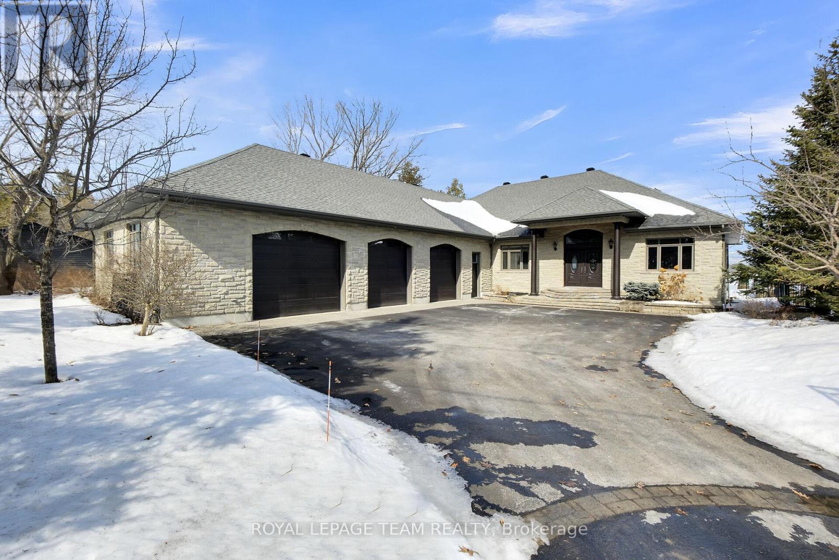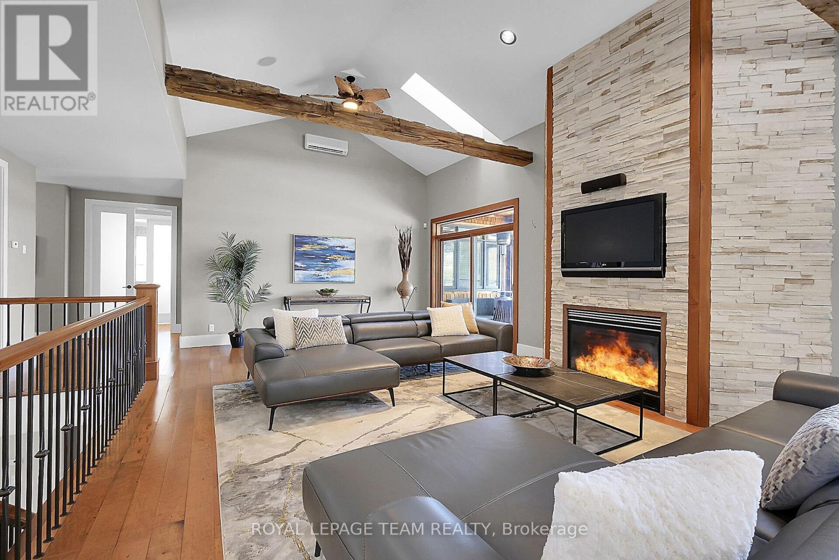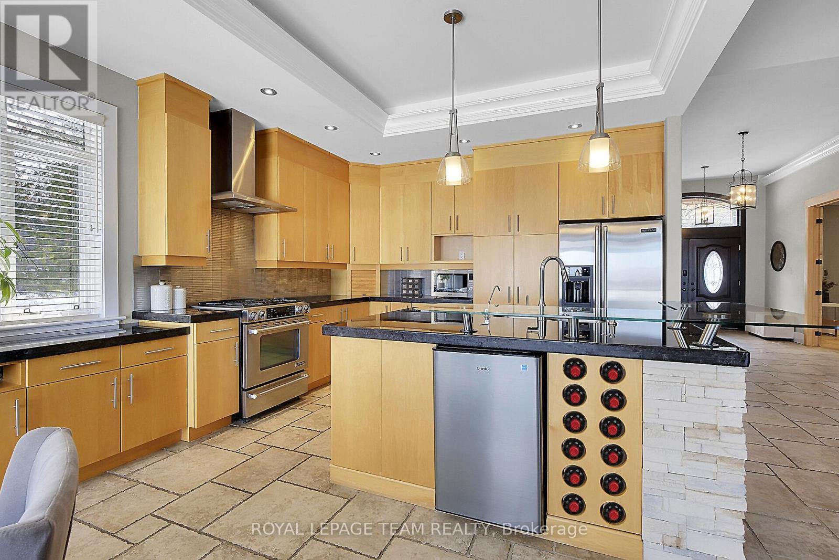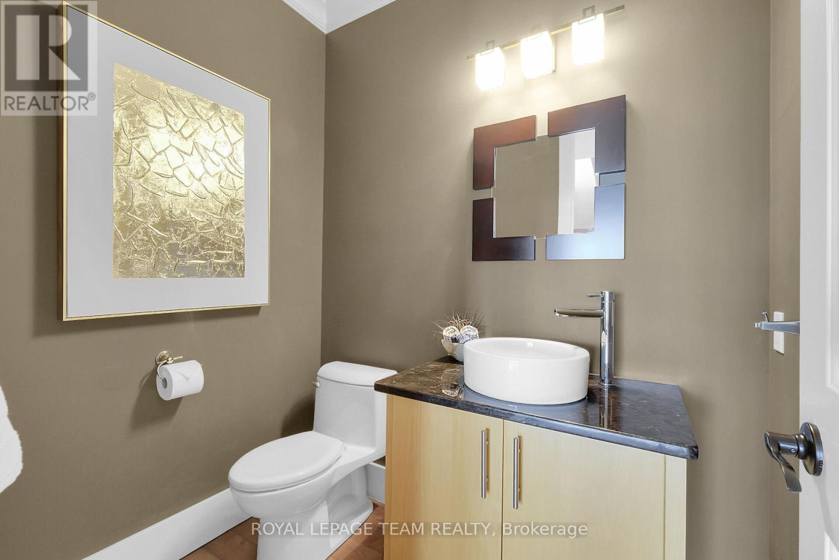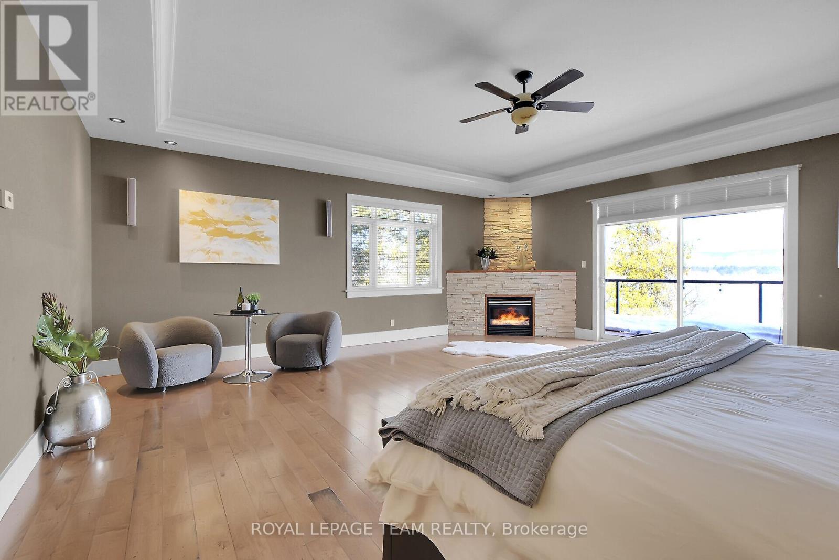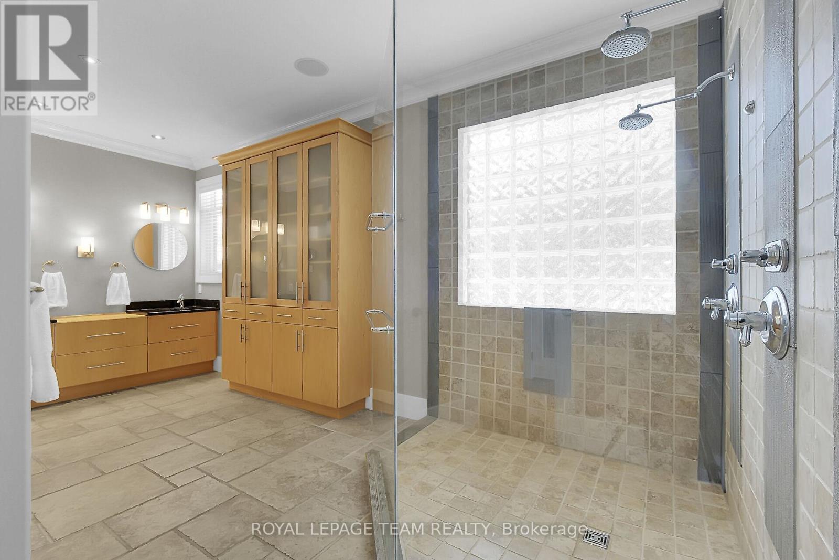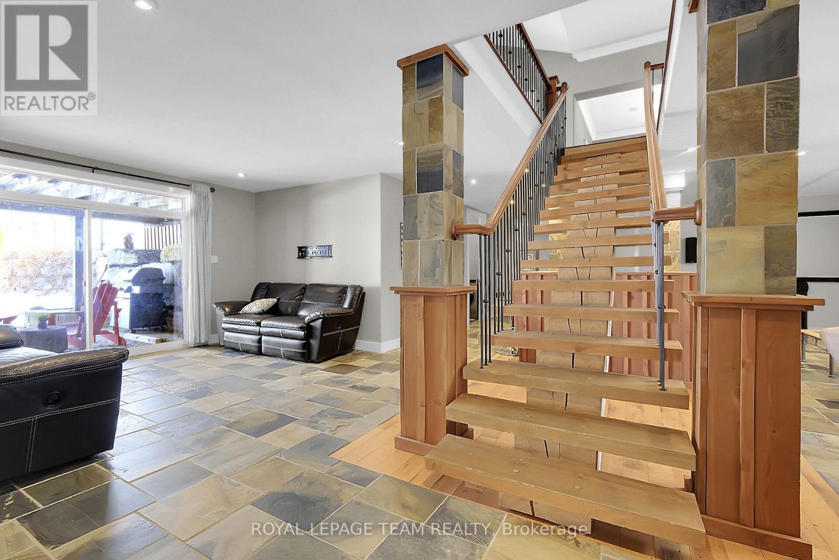5 卧室
3 浴室
3500 - 5000 sqft
平房
壁炉
Inground Pool
地暖
湖景区
$2,250,000
This stunning 5 bedroom, 3 bathroom waterfront home is truly one of a kind. Enter into the foyer and immediately be taken away by the breath taking views of the hills across the stunning waterfront. The foyer opens up to the spectacular living room featuring a fireplace, 2 skylights and 2 large sliding doors leading out to the screened in deck. This grand living room is open to the eat-in kitchen featuring stainless steel appliance, built in wine racks, ample cupboard space and an addition sliding door leading out to the massive deck. On the main level you will also find the incredibly spacious primary bedroom featuring a walk-in closet, 4 piece ensuite, fireplace and additional sliding doors leading out to the deck. This is the perfect couples retreat in your very own home. On the lower level you will find a centrally built wet bar and home theatre, perfect for entertaining, along with addition sitting space, 4 bright bedrooms and a 6 piece bathroom. The 1800 sqft heated garage with high ceilings offers ample storage space and opportunity for car lifts. The most notable part of this one of a kind home is by far the outdoor space. Not only is the screened in deck, massive uncovered deck, and large yard a wonderful space to enjoy all to yourselves or host guests, but the in-ground infinity pool and sandy shore line is every outdoor lovers dream. Enjoy a day of boating on the Ottawa River from your very own private dock. The spectacular waterfront offers prime views of sunrise and sunset all summer long and year round sunsets that are truly remarkable. No detail was missed inside or out in the design of this stunning property. (id:44758)
房源概要
|
MLS® Number
|
X12020616 |
|
房源类型
|
民宅 |
|
社区名字
|
9304 - Dunrobin Shores |
|
附近的便利设施
|
Beach |
|
Easement
|
Easement |
|
特征
|
Irregular Lot Size |
|
总车位
|
6 |
|
泳池类型
|
Inground Pool |
|
结构
|
Deck |
|
View Type
|
Direct Water View |
|
湖景类型
|
湖景房 |
详 情
|
浴室
|
3 |
|
地上卧房
|
1 |
|
地下卧室
|
4 |
|
总卧房
|
5 |
|
公寓设施
|
Fireplace(s) |
|
赠送家电包括
|
Water Heater, 洗碗机, 烘干机, Hood 电扇, 炉子, 洗衣机, Wine Fridge, Two 冰箱s |
|
建筑风格
|
平房 |
|
地下室进展
|
已装修 |
|
地下室类型
|
全完工 |
|
施工种类
|
独立屋 |
|
外墙
|
石 |
|
壁炉
|
有 |
|
Fireplace Total
|
2 |
|
地基类型
|
混凝土 |
|
客人卫生间(不包含洗浴)
|
1 |
|
供暖方式
|
Propane |
|
供暖类型
|
地暖 |
|
储存空间
|
1 |
|
内部尺寸
|
3500 - 5000 Sqft |
|
类型
|
独立屋 |
|
设备间
|
Lake/river Water Intake |
车 位
土地
|
入口类型
|
Public Road, Private Docking |
|
英亩数
|
无 |
|
土地便利设施
|
Beach |
|
污水道
|
Septic System |
|
土地深度
|
248 Ft |
|
土地宽度
|
100 Ft |
|
不规则大小
|
100 X 248 Ft ; 0 |
|
规划描述
|
Rr17[343r] |
房 间
| 楼 层 |
类 型 |
长 度 |
宽 度 |
面 积 |
|
Lower Level |
Media |
4.44 m |
4.26 m |
4.44 m x 4.26 m |
|
Lower Level |
洗衣房 |
2.62 m |
2.2 m |
2.62 m x 2.2 m |
|
Lower Level |
Office |
3.23 m |
|
3.23 m x Measurements not available |
|
Lower Level |
卧室 |
6.8 m |
3.09 m |
6.8 m x 3.09 m |
|
Lower Level |
卧室 |
6.8 m |
3.09 m |
6.8 m x 3.09 m |
|
Lower Level |
卧室 |
5.18 m |
3.73 m |
5.18 m x 3.73 m |
|
Lower Level |
卧室 |
5.3 m |
3.55 m |
5.3 m x 3.55 m |
|
一楼 |
客厅 |
9.34 m |
4.57 m |
9.34 m x 4.57 m |
|
一楼 |
餐厅 |
5.36 m |
3.15 m |
5.36 m x 3.15 m |
|
一楼 |
厨房 |
6.29 m |
3.63 m |
6.29 m x 3.63 m |
|
一楼 |
起居室 |
3.9 m |
3.52 m |
3.9 m x 3.52 m |
|
一楼 |
主卧 |
6.91 m |
6.68 m |
6.91 m x 6.68 m |
https://www.realtor.ca/real-estate/28027903/3886-armitage-avenue-ottawa-9304-dunrobin-shores


