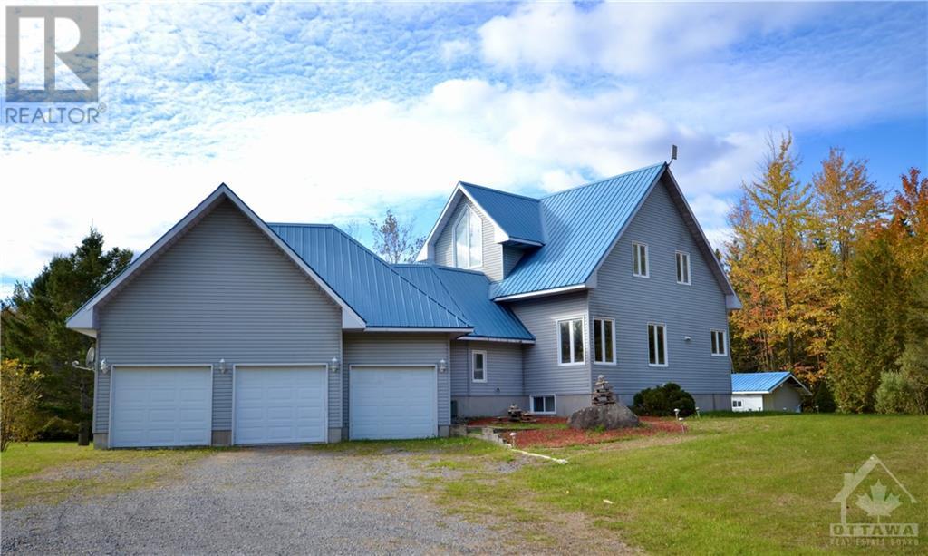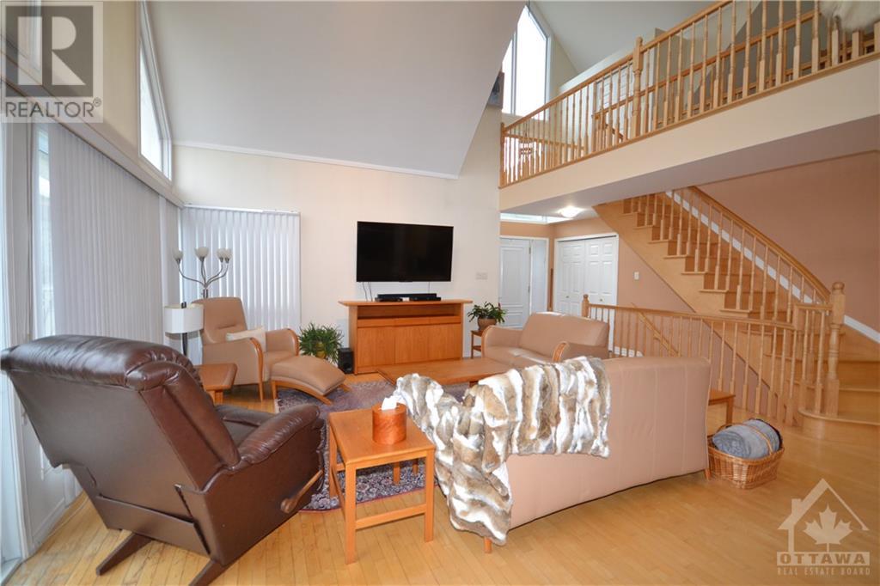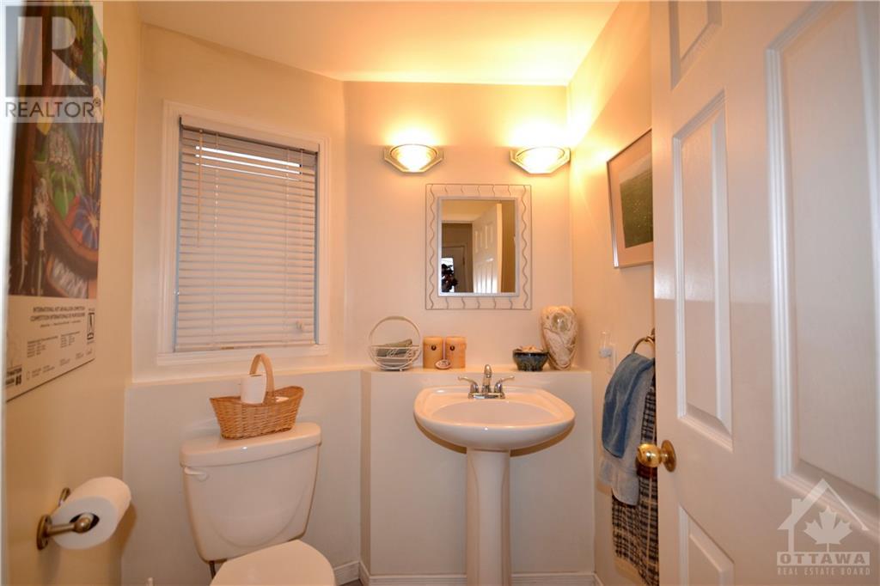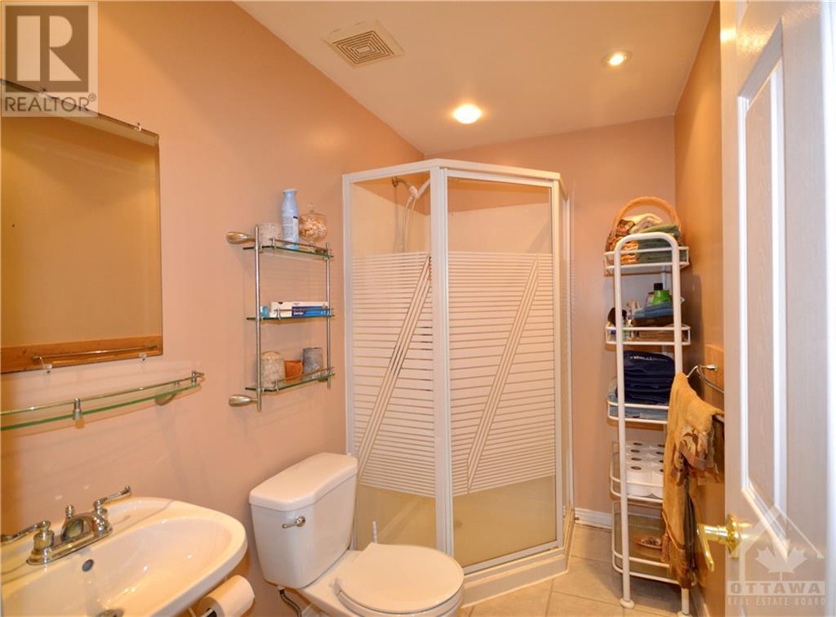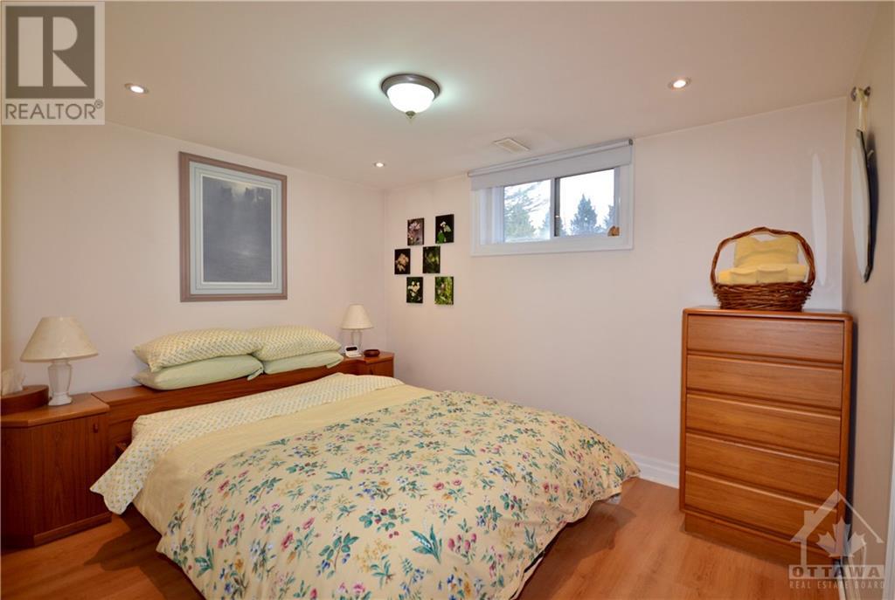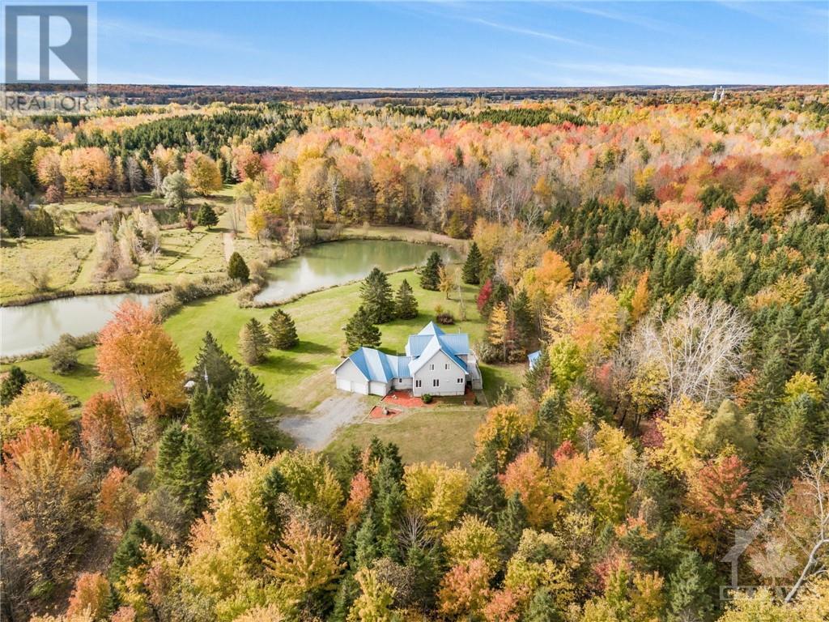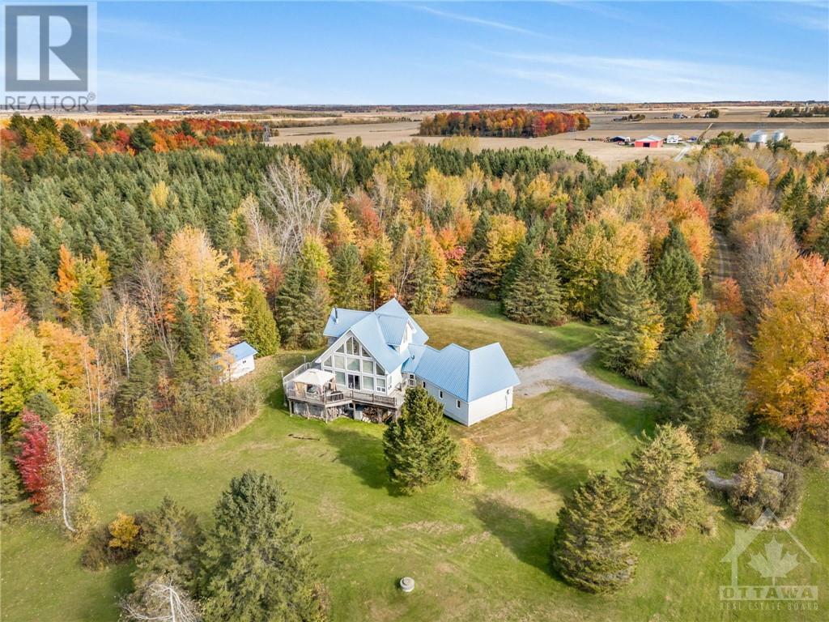3 卧室
3 浴室
风热取暖
面积
$925,000
Spectacular private oasis on a 25+ acres property with a huge pond. Come take a look at this amazing 3 bedroom +den home, upon entering you will be greeted with majestic 20 foot ceiling living/family room with breathtaking views of the property, nicely appointed kitchen with lots of dark cherry coloured cabinetry and large island, bright dining room area, hardwood floors, loft primary bedroom with double closets and a 4 pc ensuite w\\therapeutic tub, laundry on the main, huge closet, 2 pc bath in mudroom area, lower level boast two other good size bedrooms, large office space, bright recreation room with walk out, 3 pcs bath, storage room, furnace room, triple insulated oversized garage, huge deck, large storage shed, huge pond, lots of walking trails, 1/4 mile driveway, water softener, new propane furnace to be installed nov/2024. A must see for all you nature lovers will not disappoint. no showings after 7:30pm, 24 hour irrevocable on all offers. All windows to be replaced in April 2025 by seller. (id:44758)
房源概要
|
MLS® Number
|
X10418973 |
|
房源类型
|
民宅 |
|
临近地区
|
Bourget |
|
社区名字
|
607 - Clarence/Rockland Twp |
|
附近的便利设施
|
公园 |
|
特征
|
树木繁茂的地区 |
|
总车位
|
20 |
|
结构
|
Deck |
详 情
|
浴室
|
3 |
|
地上卧房
|
1 |
|
地下卧室
|
2 |
|
总卧房
|
3 |
|
赠送家电包括
|
Water Heater, 洗碗机, 烘干机, Hood 电扇, 冰箱, 炉子, 洗衣机 |
|
地下室进展
|
已装修 |
|
地下室类型
|
全完工 |
|
施工种类
|
独立屋 |
|
外墙
|
石, 乙烯基壁板 |
|
地基类型
|
混凝土 |
|
客人卫生间(不包含洗浴)
|
1 |
|
供暖方式
|
Propane |
|
供暖类型
|
压力热风 |
|
储存空间
|
2 |
|
类型
|
独立屋 |
|
设备间
|
Shared Well |
车 位
土地
|
英亩数
|
有 |
|
土地便利设施
|
公园 |
|
污水道
|
Septic System |
|
土地深度
|
1380 Ft ,2 In |
|
土地宽度
|
336 Ft ,7 In |
|
不规则大小
|
336.65 X 1380.24 Ft ; 1 |
|
规划描述
|
住宅-rural |
房 间
| 楼 层 |
类 型 |
长 度 |
宽 度 |
面 积 |
|
二楼 |
主卧 |
5.1 m |
4.44 m |
5.1 m x 4.44 m |
|
二楼 |
浴室 |
2.99 m |
2.54 m |
2.99 m x 2.54 m |
|
Lower Level |
卧室 |
3.5 m |
3.37 m |
3.5 m x 3.37 m |
|
Lower Level |
浴室 |
2.54 m |
1.54 m |
2.54 m x 1.54 m |
|
Lower Level |
其它 |
3.07 m |
2.59 m |
3.07 m x 2.59 m |
|
Lower Level |
娱乐,游戏房 |
5.63 m |
4.08 m |
5.63 m x 4.08 m |
|
Lower Level |
Office |
4.62 m |
2.76 m |
4.62 m x 2.76 m |
|
Lower Level |
卧室 |
3.47 m |
2.89 m |
3.47 m x 2.89 m |
|
一楼 |
家庭房 |
7.87 m |
4.9 m |
7.87 m x 4.9 m |
|
一楼 |
厨房 |
4.44 m |
3.81 m |
4.44 m x 3.81 m |
|
一楼 |
餐厅 |
3.81 m |
3.5 m |
3.81 m x 3.5 m |
|
一楼 |
洗衣房 |
3.75 m |
2.48 m |
3.75 m x 2.48 m |
https://www.realtor.ca/real-estate/27615081/3888-schnupp-road-clarence-rockland-607-clarencerockland-twp


