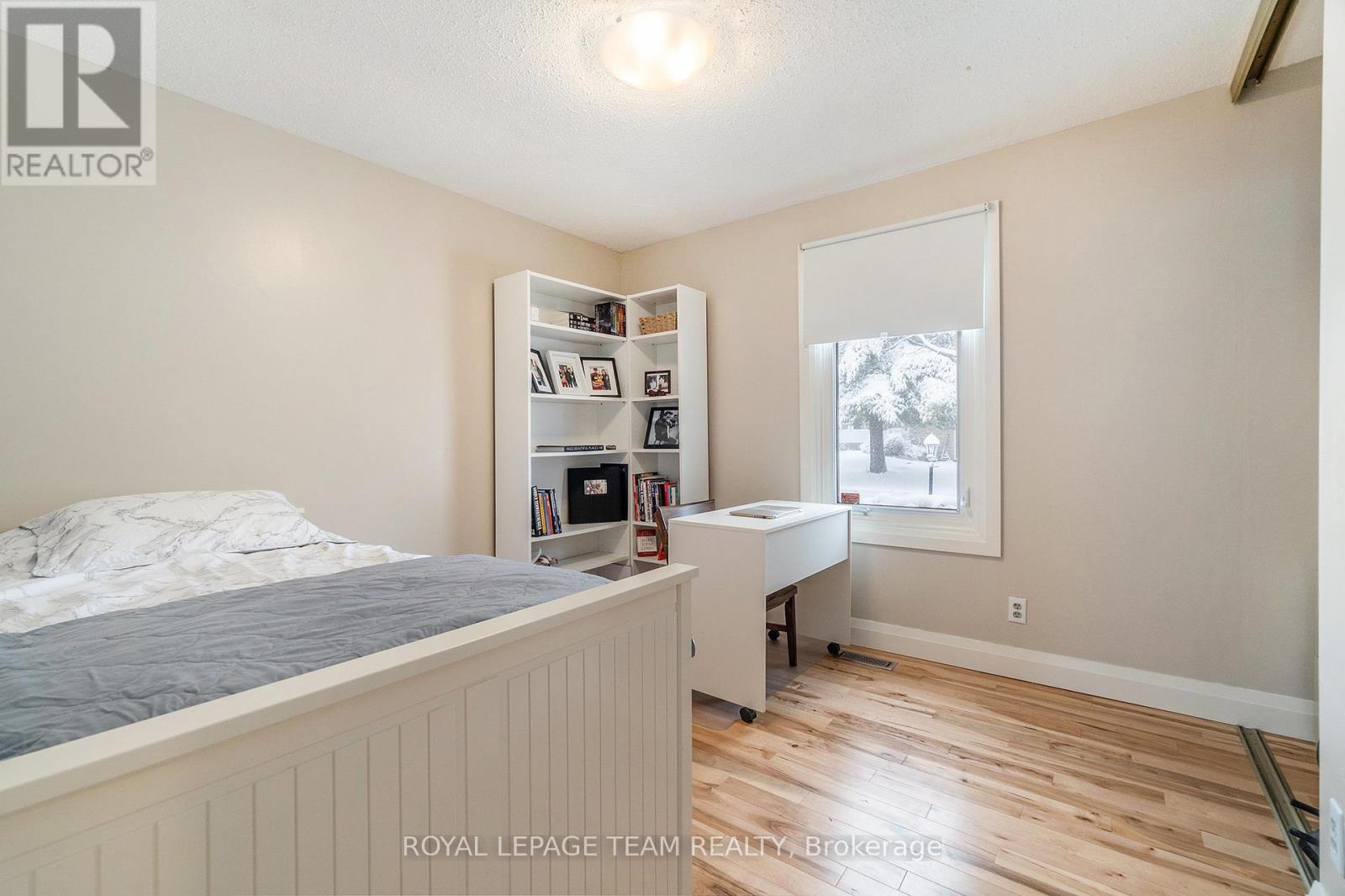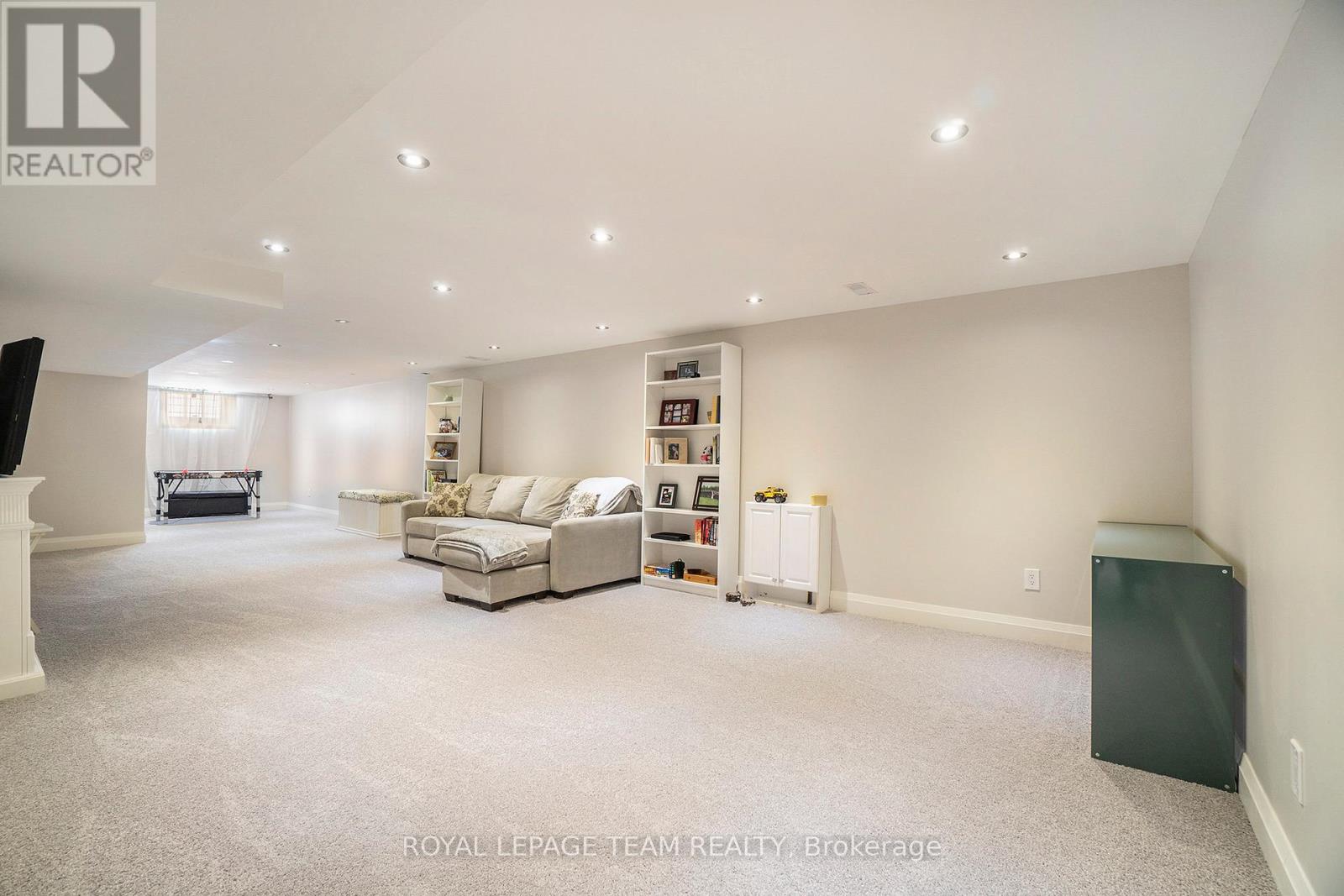4 卧室
2 浴室
1100 - 1500 sqft
平房
壁炉
中央空调
风热取暖
$874,900
Welcome to 39 Cramer Drive, a meticulously maintained 3+1bedroom bungalow on a treed corner lot in the Sheahan Estates/Trend Village /Arlington Woods area. A circular driveway and covered porch greet you upon entrance. The open-concept kitchen, living and dining area offer a perfect blend of elegance and practicality for entertaining and daily living. The gorgeous kitchen is truly the heart of this home with its extensive pot lighting, expansive kitchen island with skylight offering natural task lighting in addition to the chandelier, granite counters, pullout pantry, pullout shelves, 3 sets of pot drawers, making it the ideal space for hosting family and friends. There are 3 good-sized bedrooms on the main level, with a 4pc ensuite in primary bedroom and an additional 4pc bathroom. On the lower level you will find a spacious recreation area with ample pot lighting that offers an additional space for variety of uses. A beautiful deck is located at the back of the home perfect for the warmer days ahead, and there are generous yards on both sides of the property. In addition, there is a large area of green space at the rear of Cramer Drive. Access to great schools, parks, 416/417, shopping, and much more. (id:44758)
房源概要
|
MLS® Number
|
X12073921 |
|
房源类型
|
民宅 |
|
社区名字
|
7603 - Sheahan Estates/Trend Village |
|
设备类型
|
热水器 - Gas |
|
总车位
|
10 |
|
租赁设备类型
|
热水器 - Gas |
详 情
|
浴室
|
2 |
|
地上卧房
|
3 |
|
地下卧室
|
1 |
|
总卧房
|
4 |
|
公寓设施
|
Fireplace(s) |
|
赠送家电包括
|
洗碗机, 烘干机, 微波炉, 炉子, 洗衣机, 冰箱 |
|
建筑风格
|
平房 |
|
地下室进展
|
已装修 |
|
地下室类型
|
全完工 |
|
施工种类
|
独立屋 |
|
空调
|
中央空调 |
|
外墙
|
石, 乙烯基壁板 |
|
壁炉
|
有 |
|
Fireplace Total
|
1 |
|
Flooring Type
|
Hardwood |
|
地基类型
|
混凝土浇筑 |
|
供暖方式
|
天然气 |
|
供暖类型
|
压力热风 |
|
储存空间
|
1 |
|
内部尺寸
|
1100 - 1500 Sqft |
|
类型
|
独立屋 |
|
设备间
|
市政供水 |
车 位
土地
|
英亩数
|
无 |
|
污水道
|
Sanitary Sewer |
|
土地深度
|
104 Ft |
|
土地宽度
|
77 Ft ,9 In |
|
不规则大小
|
77.8 X 104 Ft |
|
规划描述
|
住宅 |
房 间
| 楼 层 |
类 型 |
长 度 |
宽 度 |
面 积 |
|
地下室 |
洗衣房 |
6.07 m |
4.04 m |
6.07 m x 4.04 m |
|
地下室 |
娱乐,游戏房 |
13.45 m |
6.48 m |
13.45 m x 6.48 m |
|
地下室 |
Bedroom 4 |
5.19 m |
4.04 m |
5.19 m x 4.04 m |
|
一楼 |
家庭房 |
6.99 m |
4.33 m |
6.99 m x 4.33 m |
|
一楼 |
餐厅 |
4.2 m |
4.45 m |
4.2 m x 4.45 m |
|
一楼 |
厨房 |
4.54 m |
4.45 m |
4.54 m x 4.45 m |
|
一楼 |
浴室 |
1.61 m |
2.55 m |
1.61 m x 2.55 m |
|
一楼 |
浴室 |
2.47 m |
1 m |
2.47 m x 1 m |
|
一楼 |
主卧 |
3.07 m |
4.8 m |
3.07 m x 4.8 m |
|
一楼 |
第二卧房 |
2.53 m |
3.17 m |
2.53 m x 3.17 m |
|
一楼 |
第三卧房 |
3.07 m |
3.17 m |
3.07 m x 3.17 m |
https://www.realtor.ca/real-estate/28147872/39-cramer-drive-ottawa-7603-sheahan-estatestrend-village





























