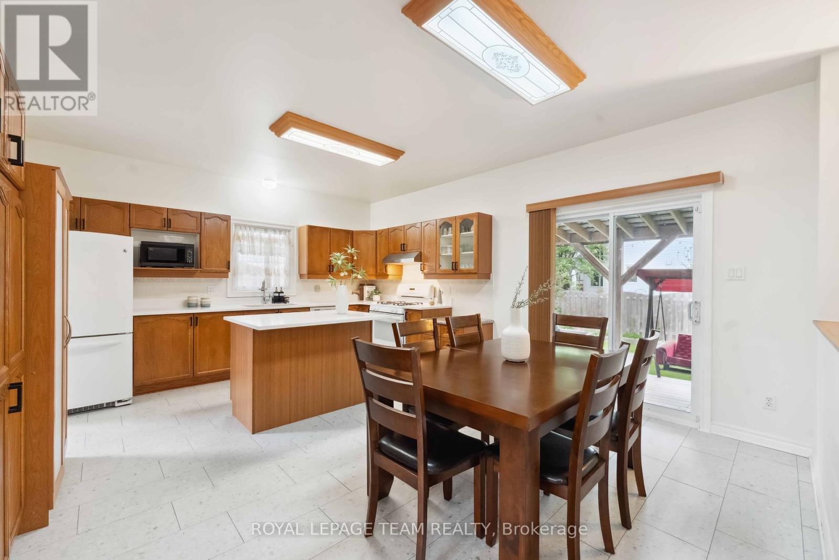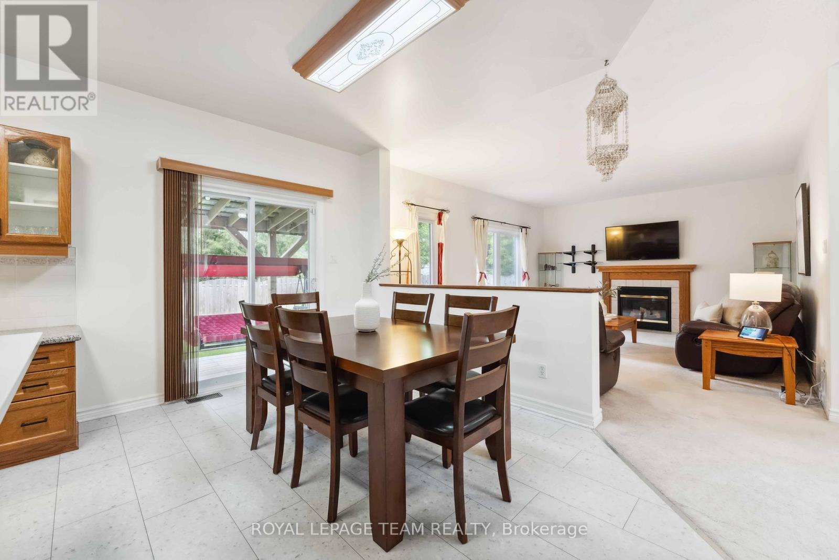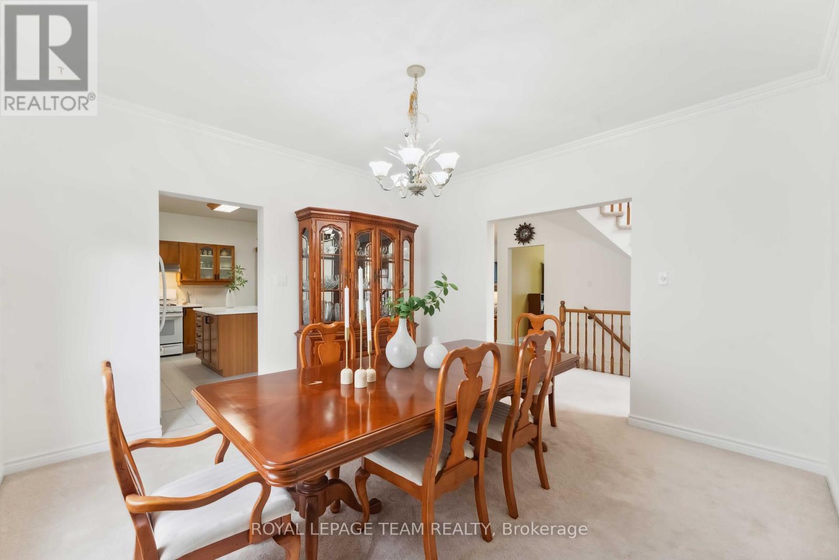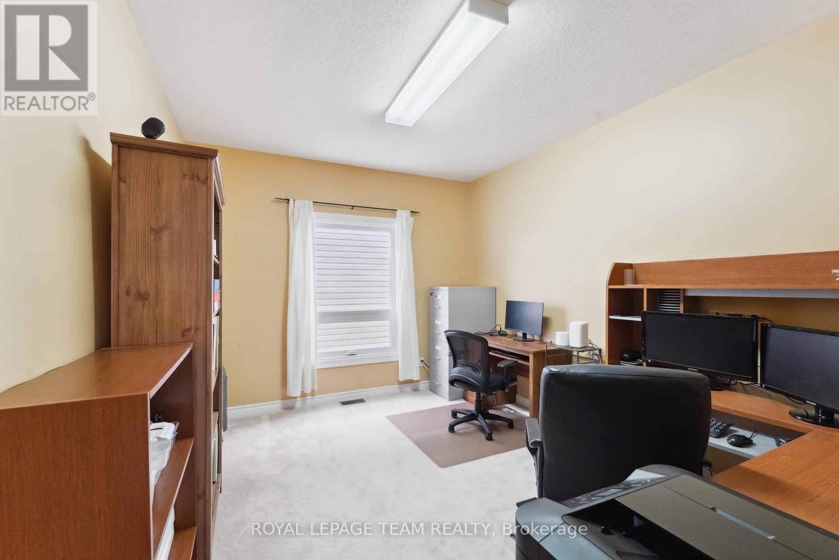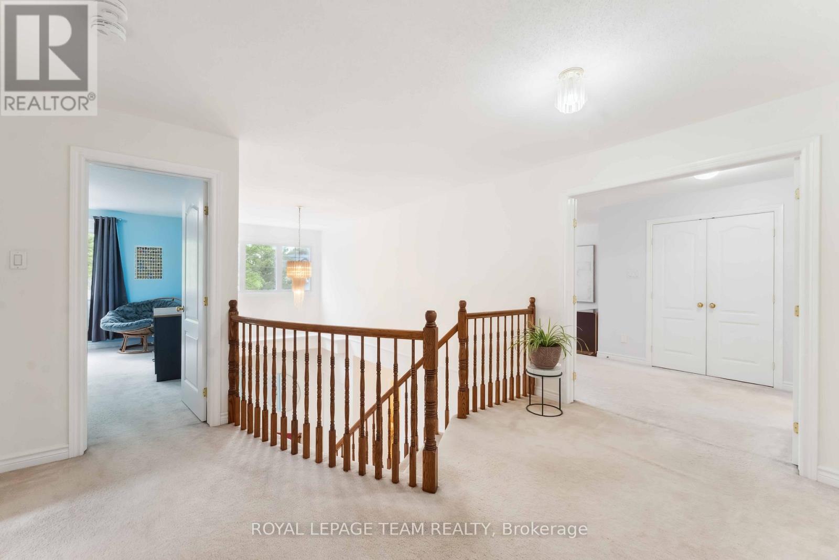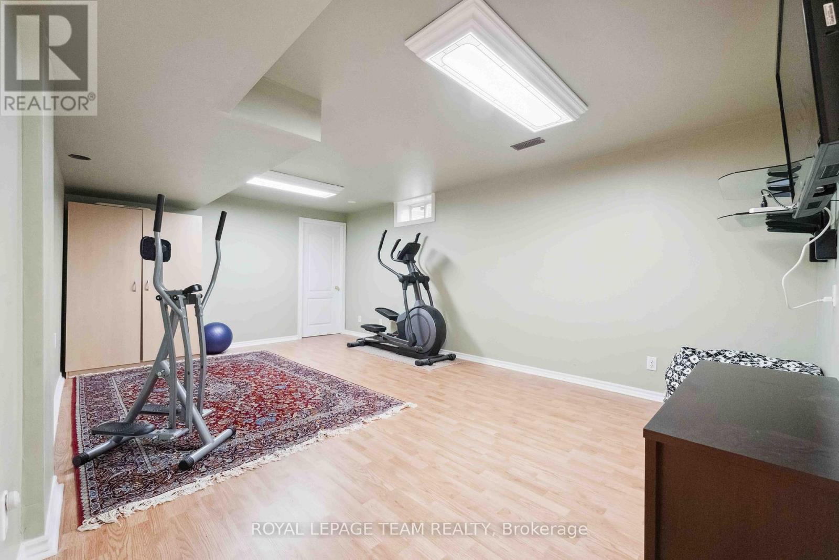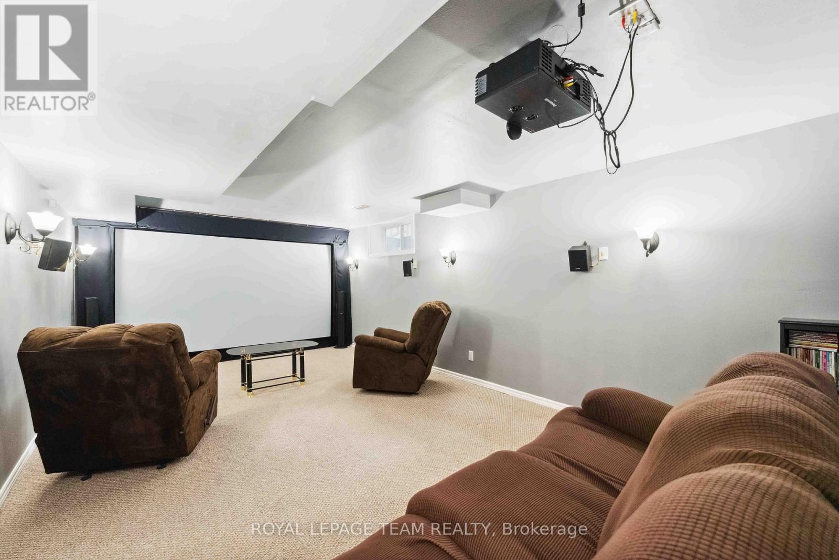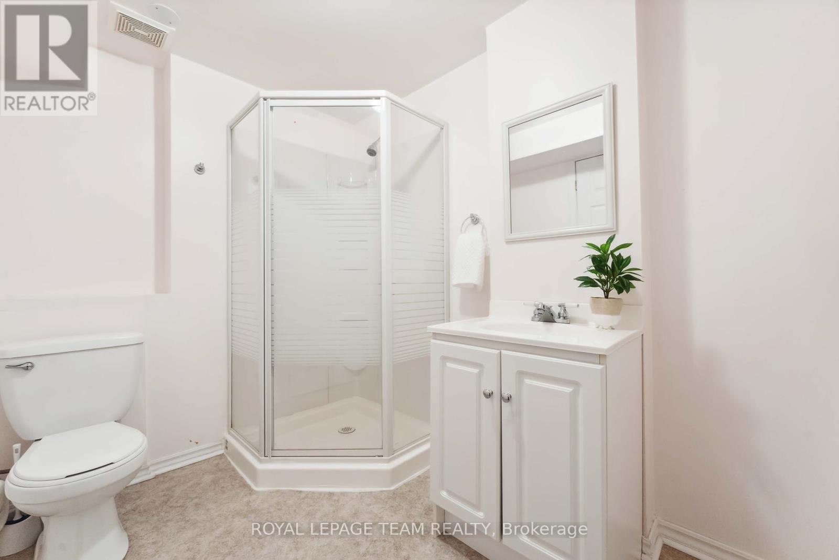6 卧室
3 浴室
3000 - 3500 sqft
壁炉
中央空调
风热取暖
$999,000
Welcome to this stunning 5+1 bedroom, 4-bathroom home with over 4,000 sq ft of living space and 9 ft ceilings, located in the desirable Barrhaven East neighbourhood. Step into a dramatic two-story foyer that sets the tone for the entire home. Flooded with natural light from oversized windows, this grand entryway features soaring 18 ft ceilings, elegant lighting, and a winding staircase. The modern kitchen offers new quartz counter tops, a breakfast nook, and new flooring that blends style with durability.At the front of the home, a separate living and dining room create a serene setting. A formal family room at the back connects to the kitchen, which includes ample storage, shelving, and an eating area. The family room features a cozy gas fireplace and opens to a spacious covered deck perfect for entertaining.The main floor also includes a powder room, laundry, and a versatile room ideal as a bedroom, study, or guest space.Upstairs, the spacious primary bedroom includes a walk-in closet and a luxurious 4-piece en-suite with a freestanding tub, glass walk-in shower, and stylish vanity. Three more bedrooms and a main 3-piece bathroom complete the second level.The fully finished basement offers a large family room, a generous bedroom, an additional flex room perfect for a home gym, office, or playroom, and a dedicated home theatre. Furnace (2018), A/C (2018), Roof shingles (2015), Windows(2020). The house has been under the same ownership since beginning.This family-friendly community features top-rated schools, a sports complex, trails, parks, transit, and all essential shopping and dining within walking distance.Dont miss this incredible opportunity to call this beautiful house your home! (id:44758)
房源概要
|
MLS® Number
|
X12185374 |
|
房源类型
|
民宅 |
|
社区名字
|
7710 - Barrhaven East |
|
总车位
|
6 |
详 情
|
浴室
|
3 |
|
地上卧房
|
5 |
|
地下卧室
|
1 |
|
总卧房
|
6 |
|
赠送家电包括
|
Water Heater, Garage Door Opener Remote(s), Central Vacuum, 烘干机, Home Theatre, 炉子, 洗衣机, 冰箱 |
|
地下室进展
|
已装修 |
|
地下室类型
|
全完工 |
|
施工种类
|
独立屋 |
|
空调
|
中央空调 |
|
外墙
|
砖 |
|
壁炉
|
有 |
|
地基类型
|
混凝土浇筑 |
|
客人卫生间(不包含洗浴)
|
1 |
|
供暖方式
|
天然气 |
|
供暖类型
|
压力热风 |
|
储存空间
|
2 |
|
内部尺寸
|
3000 - 3500 Sqft |
|
类型
|
独立屋 |
|
设备间
|
市政供水 |
车 位
土地
|
英亩数
|
无 |
|
污水道
|
Sanitary Sewer |
|
土地深度
|
114 Ft ,9 In |
|
土地宽度
|
49 Ft ,6 In |
|
不规则大小
|
49.5 X 114.8 Ft |
房 间
| 楼 层 |
类 型 |
长 度 |
宽 度 |
面 积 |
|
二楼 |
Bedroom 4 |
3.76 m |
3.63 m |
3.76 m x 3.63 m |
|
二楼 |
浴室 |
3.58 m |
3.07 m |
3.58 m x 3.07 m |
|
二楼 |
浴室 |
2.57 m |
2.54 m |
2.57 m x 2.54 m |
|
二楼 |
其它 |
2.59 m |
1.68 m |
2.59 m x 1.68 m |
|
二楼 |
主卧 |
7.98 m |
4.11 m |
7.98 m x 4.11 m |
|
二楼 |
第二卧房 |
4.72 m |
3.91 m |
4.72 m x 3.91 m |
|
二楼 |
第三卧房 |
3.91 m |
3.68 m |
3.91 m x 3.68 m |
|
Lower Level |
卧室 |
4.09 m |
3.73 m |
4.09 m x 3.73 m |
|
Lower Level |
娱乐,游戏房 |
5.82 m |
3.73 m |
5.82 m x 3.73 m |
|
Lower Level |
Media |
7.01 m |
3.81 m |
7.01 m x 3.81 m |
|
Lower Level |
浴室 |
2.82 m |
1.98 m |
2.82 m x 1.98 m |
|
一楼 |
厨房 |
4.39 m |
2.64 m |
4.39 m x 2.64 m |
|
一楼 |
浴室 |
1.63 m |
1.37 m |
1.63 m x 1.37 m |
|
一楼 |
门厅 |
9.14 m |
2.24 m |
9.14 m x 2.24 m |
|
一楼 |
客厅 |
4.27 m |
3.89 m |
4.27 m x 3.89 m |
|
一楼 |
餐厅 |
3.99 m |
3.76 m |
3.99 m x 3.76 m |
|
一楼 |
家庭房 |
5.49 m |
4.06 m |
5.49 m x 4.06 m |
|
一楼 |
Bedroom 5 |
3.89 m |
3.28 m |
3.89 m x 3.28 m |
|
一楼 |
Eating Area |
4.39 m |
2.82 m |
4.39 m x 2.82 m |
https://www.realtor.ca/real-estate/28392923/39-vermont-avenue-ottawa-7710-barrhaven-east














