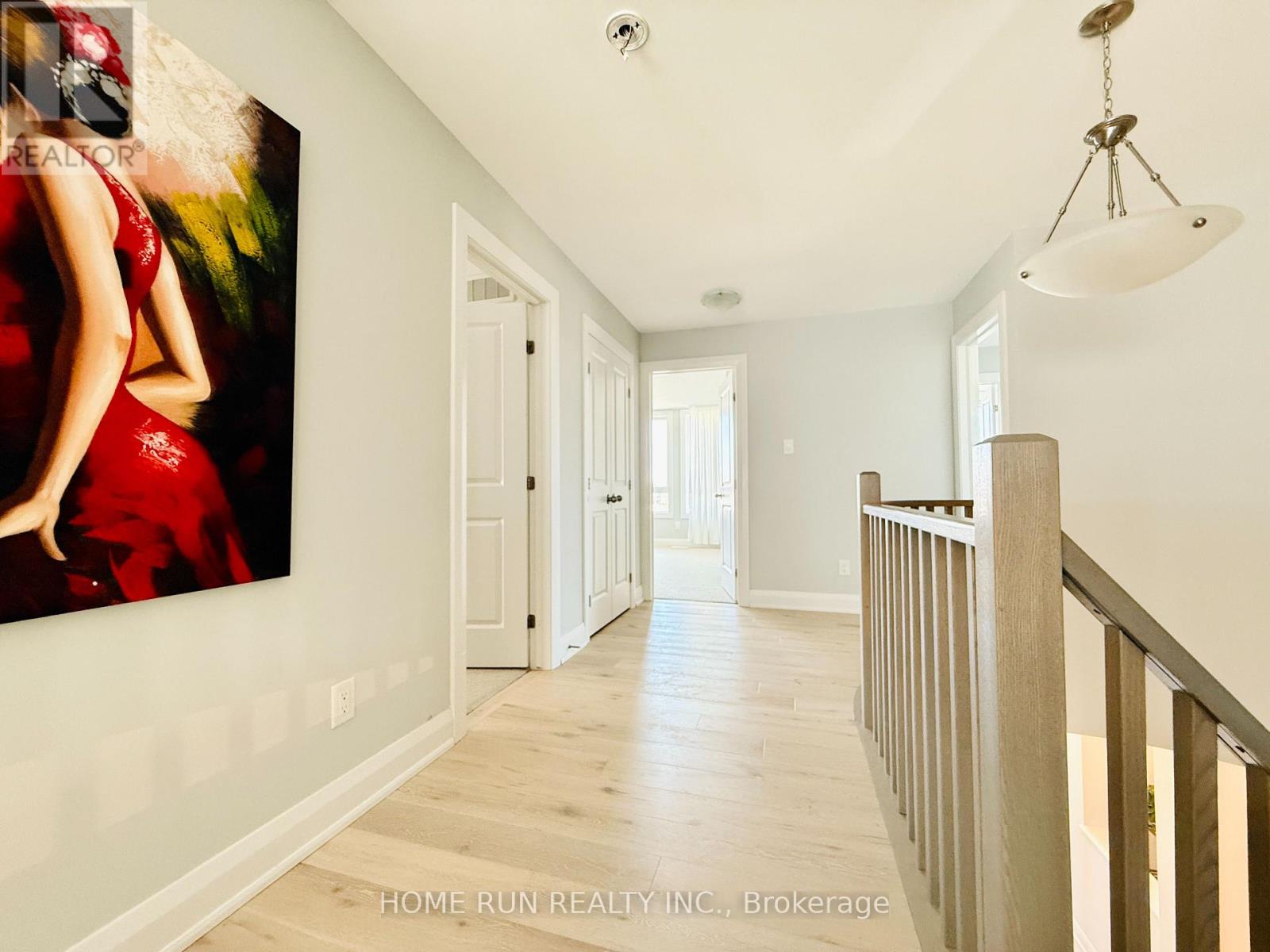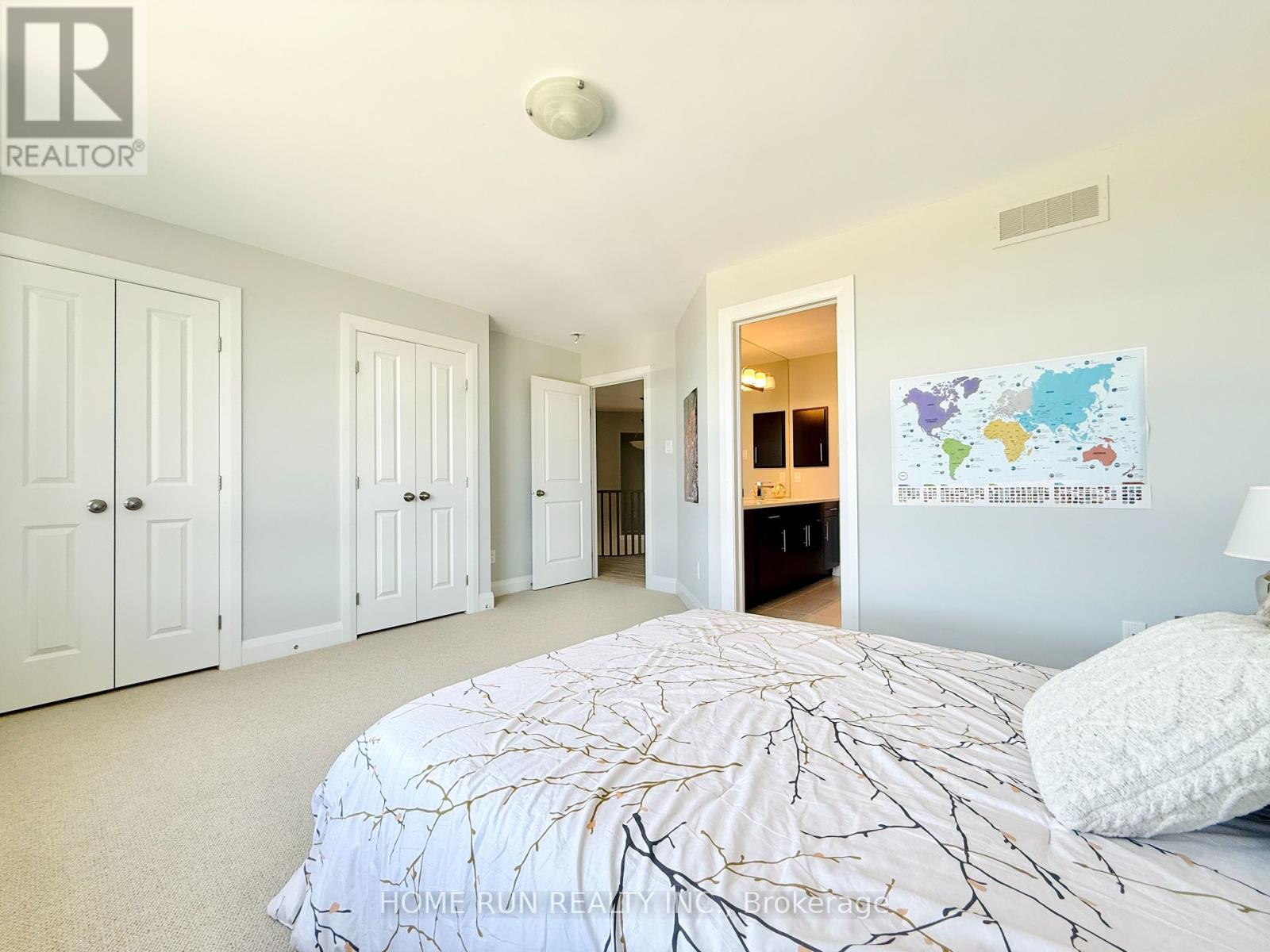4 卧室
5 浴室
3500 - 5000 sqft
壁炉
中央空调
风热取暖
Landscaped
$5,800 Monthly
FULLY FURNISHED!!!! Executive Home Facing the Park with No Front Neighbours and Over 4,000 SqFt of Living Space. Situated on a premium 50-foot lot with interlock landscaping in both the front and backyard, this stunning fully furnished home offers the perfect blend of luxury and comfort-----backed by serene park views and no front neighbours. With over 4,000 square feet of living space, this 4-bedroom + main floor office, 4.5-bathroom home features 9-foot ceilings on the main floor and 8-foot ceilings upstairs, with a soaring 10-foot ceiling in the master bedroom for added elegance. The open-concept main level includes a grand living room with floor-to-ceiling windows and open-to-above design, creating an airy and light-filled atmosphere. The family room, formal dining area, breakfast nook, and chef-inspired kitchen flow seamlessly together, ideal for both everyday living and entertaining. The kitchen showcases quartz countertops throughout, stainless steel appliances, a large island for meal preparation, and a walk-in pantry for excellent organization. A dedicated main floor office offers a quiet workspace, while the spacious laundry room, complete with an extra-large sink and garage access, ensures convenience and minimizes noise upstairs. On the second level, you'll find four generously sized bedrooms with large windows. The luxurious master suite features a 10-foot ceiling and a spa-like 5-piece ensuite. A second bedroom includes its own private ensuite, while the remaining two bedrooms share a Jack & Jill bathroom. The fully finished basement adds a large recreational area, a full bathroom, and plenty of unfinished space for storage or future use.This move-in ready, fully furnished home offers upscale living in a peaceful, park-facing setting. (id:44758)
房源概要
|
MLS® Number
|
X12140470 |
|
房源类型
|
民宅 |
|
社区名字
|
2602 - Riverside South/Gloucester Glen |
|
特征
|
Paved Yard, In Suite Laundry |
|
总车位
|
6 |
详 情
|
浴室
|
5 |
|
地上卧房
|
4 |
|
总卧房
|
4 |
|
赠送家电包括
|
Water Heater, 洗碗机, 烘干机, Hood 电扇, 微波炉, 炉子, 洗衣机, 冰箱 |
|
地下室进展
|
已装修 |
|
地下室类型
|
全完工 |
|
施工种类
|
独立屋 |
|
空调
|
中央空调 |
|
外墙
|
乙烯基壁板, 砖 |
|
壁炉
|
有 |
|
地基类型
|
混凝土浇筑 |
|
客人卫生间(不包含洗浴)
|
1 |
|
供暖方式
|
天然气 |
|
供暖类型
|
压力热风 |
|
储存空间
|
2 |
|
内部尺寸
|
3500 - 5000 Sqft |
|
类型
|
独立屋 |
|
设备间
|
市政供水 |
车 位
土地
|
英亩数
|
无 |
|
Landscape Features
|
Landscaped |
|
污水道
|
Sanitary Sewer |
|
土地深度
|
33 Ft |
|
土地宽度
|
15 Ft ,3 In |
|
不规则大小
|
15.3 X 33 Ft |
房 间
| 楼 层 |
类 型 |
长 度 |
宽 度 |
面 积 |
|
二楼 |
主卧 |
5.99 m |
4.27 m |
5.99 m x 4.27 m |
|
二楼 |
第二卧房 |
3.81 m |
3.05 m |
3.81 m x 3.05 m |
|
二楼 |
第三卧房 |
3.99 m |
3.66 m |
3.99 m x 3.66 m |
|
二楼 |
Bedroom 4 |
3.99 m |
3.35 m |
3.99 m x 3.35 m |
|
一楼 |
衣帽间 |
3.71 m |
2.9 m |
3.71 m x 2.9 m |
|
一楼 |
厨房 |
5.99 m |
4.98 m |
5.99 m x 4.98 m |
|
一楼 |
家庭房 |
6.02 m |
4.57 m |
6.02 m x 4.57 m |
|
一楼 |
餐厅 |
4.17 m |
3.4 m |
4.17 m x 3.4 m |
|
一楼 |
客厅 |
3.84 m |
4.72 m |
3.84 m x 4.72 m |
https://www.realtor.ca/real-estate/28295286/392-serenade-crescent-ottawa-2602-riverside-southgloucester-glen


















































