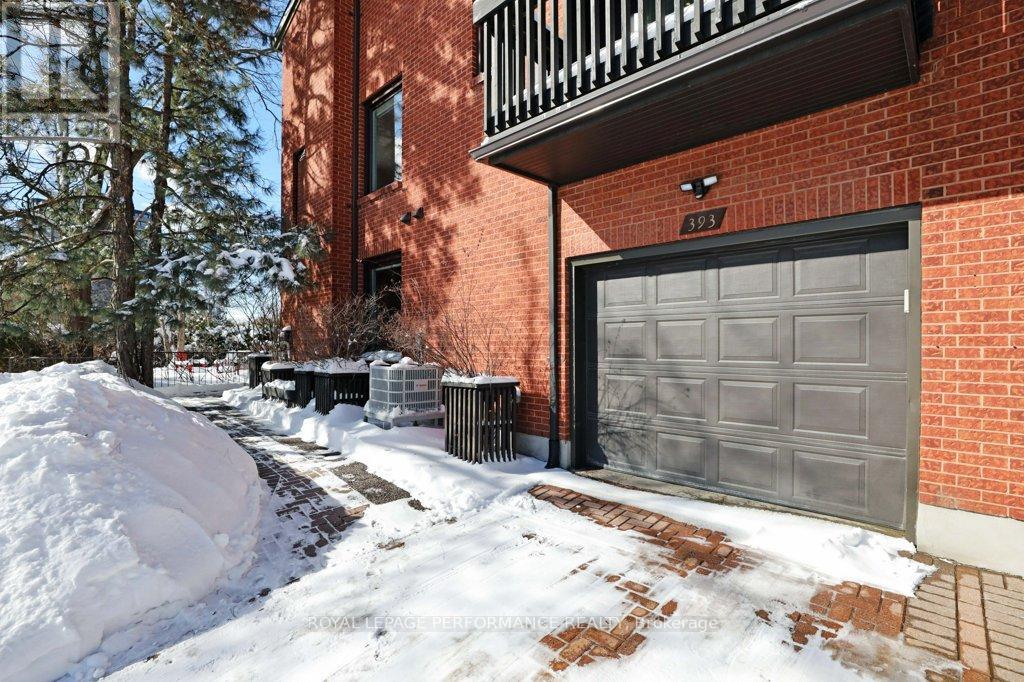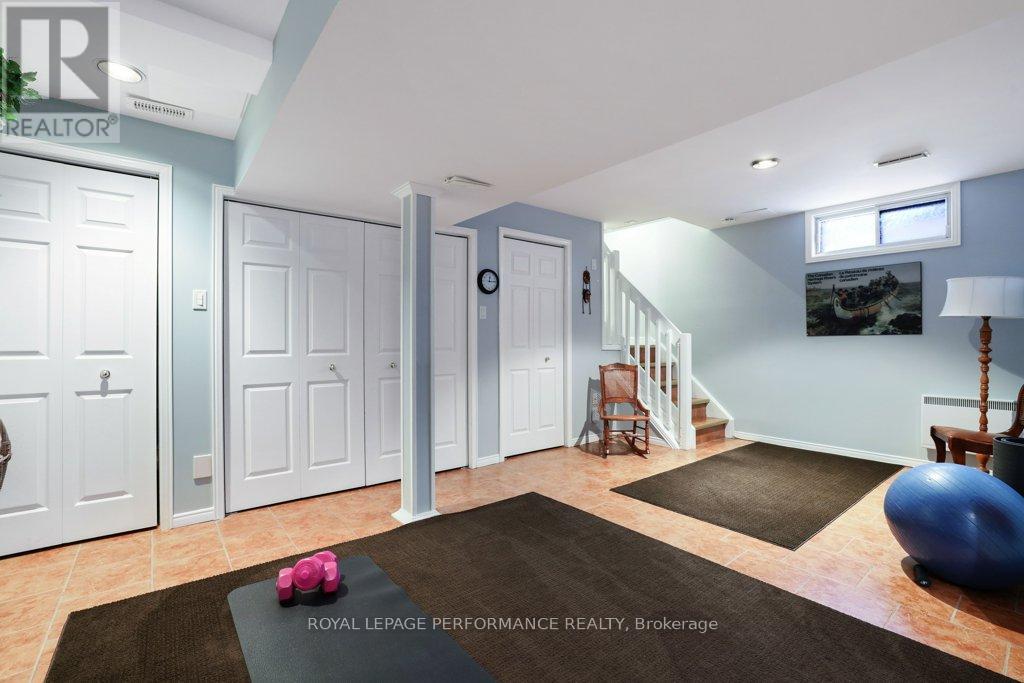393 Echo Drive Ottawa, Ontario K1S 1N3

$1,649,900
Nestled on the east side of Ottawa's iconic Rideau Canal, this exceptional end-row unit offers three levels of sun-filled, luxurious living with breathtaking views of Patterson Creek. A true condo alternative, this home blends modern elegance with low-maintenance living in a prime location. Step into the spacious entryway and discover a versatile main-floor bedroom with modern ensuite bath, a convenient powder room, and direct access to the attached garage. The open-concept second level is designed for both comfort and style, featuring expansive windows, a cozy gas fireplace, and a generous balcony overlooking the Canal and the Glebe. The stunning eat-in kitchen, designed by Astro, is a dream for both home chefs and entertainers. A sleek quartz waterfall countertop provides ample prep space and seating for two, while high-end appliances, a large pantry, and abundant cabinetry make storage effortless. A second balcony off the kitchen overlooks the charming, tree-lined streets of Ottawa East. On the upper level, the primary suite is a serene retreat, complete with a modern ensuite, two built-in closets, and a private west-facing balcony, perfect for watching the skaters in winter or sunsets in summer. The third bedroom, with its own ensuite and walk-in closet, is thoughtfully designed with a Murphy bed and a dual-station desk, making it ideal for a home office or creative space.The lower level offers additional flexible space, perfect for a home gym or media room, alongside a bright laundry area and extra storage. Outside, a beautifully hardscaped front patio provides a private spot for gardening or relaxing. Walk, bike, or skate to work, visit Lansdowne Park, and take advantage of the shops and restaurants on both Main and Bank Street. Enjoy everything we love about living in Ottawa! (id:44758)
Open House
此属性有开放式房屋!
11:00 am
结束于:1:00 pm
2:00 pm
结束于:4:00 pm
1:00 pm
结束于:2:00 pm
房源概要
| MLS® Number | X11979573 |
| 房源类型 | 民宅 |
| 社区名字 | 4406 - Ottawa East |
| 附近的便利设施 | 公共交通, 学校 |
| 社区特征 | 社区活动中心 |
| 设备类型 | 热水器 |
| 总车位 | 2 |
| 租赁设备类型 | 热水器 |
| 结构 | Patio(s), Deck |
| View Type | View Of Water |
| 湖景类型 | 湖景房 |
详 情
| 浴室 | 4 |
| 地上卧房 | 3 |
| 总卧房 | 3 |
| 公寓设施 | Fireplace(s) |
| 赠送家电包括 | Garage Door Opener Remote(s), Central Vacuum, Blinds, Cooktop, 洗碗机, 烘干机, Garage Door Opener, Hood 电扇, 微波炉, 烤箱, 冰箱, 洗衣机 |
| 地下室进展 | 部分完成 |
| 地下室类型 | 全部完成 |
| 施工种类 | 附加的 |
| 空调 | 中央空调 |
| 外墙 | 砖 |
| 壁炉 | 有 |
| Fireplace Total | 1 |
| 地基类型 | 混凝土浇筑 |
| 客人卫生间(不包含洗浴) | 1 |
| 供暖方式 | 天然气 |
| 供暖类型 | 压力热风 |
| 储存空间 | 3 |
| 类型 | 联排别墅 |
| 设备间 | 市政供水 |
车 位
| 附加车库 | |
| Garage |
土地
| 英亩数 | 无 |
| 土地便利设施 | 公共交通, 学校 |
| 污水道 | Sanitary Sewer |
| 土地深度 | 64 Ft ,2 In |
| 土地宽度 | 39 Ft ,9 In |
| 不规则大小 | 39.83 X 64.23 Ft |
| 地表水 | River/stream |
| 规划描述 | R4p |
房 间
| 楼 层 | 类 型 | 长 度 | 宽 度 | 面 积 |
|---|---|---|---|---|
| 二楼 | 厨房 | 5.52 m | 3.54 m | 5.52 m x 3.54 m |
| 二楼 | 餐厅 | 3.12 m | 2.84 m | 3.12 m x 2.84 m |
| 二楼 | 客厅 | 6.02 m | 5.66 m | 6.02 m x 5.66 m |
| 三楼 | 浴室 | 1.99 m | 2.44 m | 1.99 m x 2.44 m |
| 三楼 | 浴室 | 2.01 m | 2.53 m | 2.01 m x 2.53 m |
| 三楼 | 主卧 | 6 m | 5.72 m | 6 m x 5.72 m |
| 三楼 | 第三卧房 | 4.43 m | 3.52 m | 4.43 m x 3.52 m |
| 地下室 | 洗衣房 | 3.99 m | 3.04 m | 3.99 m x 3.04 m |
| 地下室 | 娱乐,游戏房 | 5.91 m | 4.48 m | 5.91 m x 4.48 m |
| 地下室 | 设备间 | 2.89 m | 2.82 m | 2.89 m x 2.82 m |
| 一楼 | 浴室 | 2.05 m | 1.6 m | 2.05 m x 1.6 m |
| 一楼 | 浴室 | 3.04 m | 2.13 m | 3.04 m x 2.13 m |
| 一楼 | 卧室 | 3.6 m | 4.75 m | 3.6 m x 4.75 m |
设备间
| 污水道 | 已安装 |
https://www.realtor.ca/real-estate/27932080/393-echo-drive-ottawa-4406-ottawa-east



















































