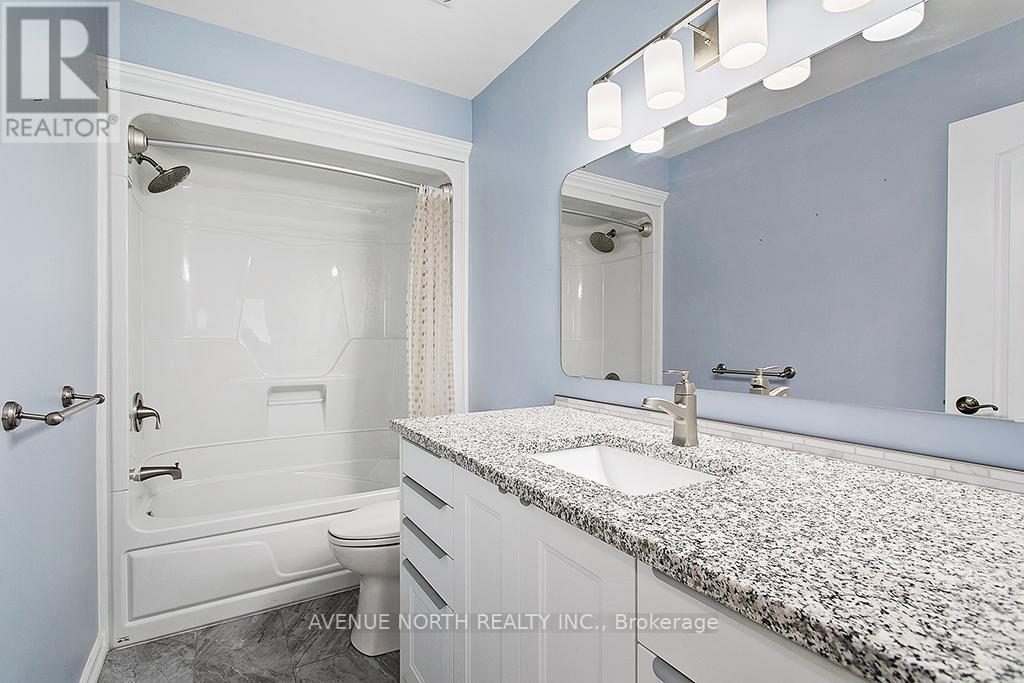3 卧室
3 浴室
壁炉
中央空调, 换气器
风热取暖
$749,900
Welcome to this meticulously updated 3-bedroom, 3-bathroom single family home in a fantastic location close to everything! Bright open-concept living/dining area with tons of pot lights! A beautifully updated kitchen with stainless steel appliances, gas stove and granite countertops. The family room boasts a gas fireplace with a floating mantel and custom cabinetry. Upstairs, you'll find hardwood throughout with a nice size primary bedroom walk-in closet and an ensuite bath, along with two additional bedrooms and another full bath. The finished lower level includes a rec room, office nook, workshop/storage, and laundry area. Enjoy the fenced yard with a nice composite deck for low maintenance, interlock, along with a nice hot tub to relax in after a long day! New washer, dryer, gas stove and dishwasher in 2023. Don't miss out on this great home close to everything!! (id:44758)
房源概要
|
MLS® Number
|
X11906868 |
|
房源类型
|
民宅 |
|
社区名字
|
7710 - Barrhaven East |
|
附近的便利设施
|
公共交通 |
|
总车位
|
4 |
|
结构
|
Deck |
详 情
|
浴室
|
3 |
|
地上卧房
|
3 |
|
总卧房
|
3 |
|
公寓设施
|
Fireplace(s) |
|
赠送家电包括
|
Central Vacuum |
|
地下室进展
|
已装修 |
|
地下室类型
|
全完工 |
|
施工种类
|
独立屋 |
|
空调
|
Central Air Conditioning, 换气机 |
|
外墙
|
砖 |
|
壁炉
|
有 |
|
Fireplace Total
|
1 |
|
地基类型
|
混凝土 |
|
客人卫生间(不包含洗浴)
|
1 |
|
供暖方式
|
天然气 |
|
供暖类型
|
压力热风 |
|
储存空间
|
2 |
|
类型
|
独立屋 |
|
设备间
|
市政供水 |
车 位
土地
|
英亩数
|
无 |
|
围栏类型
|
Fenced Yard |
|
土地便利设施
|
公共交通 |
|
污水道
|
Sanitary Sewer |
|
土地深度
|
74 Ft |
|
土地宽度
|
37 Ft |
|
不规则大小
|
37 X 74 Ft ; 0 |
|
规划描述
|
住宅 |
房 间
| 楼 层 |
类 型 |
长 度 |
宽 度 |
面 积 |
|
二楼 |
其它 |
2.33 m |
1.54 m |
2.33 m x 1.54 m |
|
二楼 |
浴室 |
3.02 m |
1.49 m |
3.02 m x 1.49 m |
|
二楼 |
浴室 |
2.51 m |
1.52 m |
2.51 m x 1.52 m |
|
二楼 |
卧室 |
3.02 m |
3.98 m |
3.02 m x 3.98 m |
|
二楼 |
主卧 |
4.14 m |
4.29 m |
4.14 m x 4.29 m |
|
二楼 |
卧室 |
3.07 m |
3.04 m |
3.07 m x 3.04 m |
|
Lower Level |
娱乐,游戏房 |
4.01 m |
6.42 m |
4.01 m x 6.42 m |
|
Lower Level |
洗衣房 |
3.17 m |
4.34 m |
3.17 m x 4.34 m |
|
一楼 |
客厅 |
4.31 m |
6.14 m |
4.31 m x 6.14 m |
|
一楼 |
家庭房 |
4.08 m |
3.53 m |
4.08 m x 3.53 m |
|
一楼 |
浴室 |
1.37 m |
1.7 m |
1.37 m x 1.7 m |
|
一楼 |
厨房 |
3.37 m |
3.14 m |
3.37 m x 3.14 m |
https://www.realtor.ca/real-estate/27963621/393-stoneway-drive-ottawa-7710-barrhaven-east



































