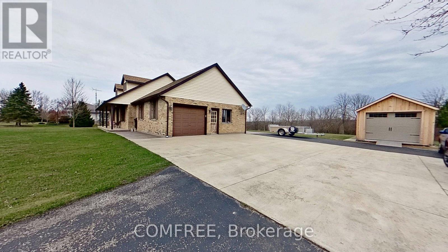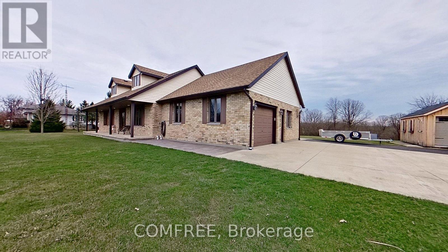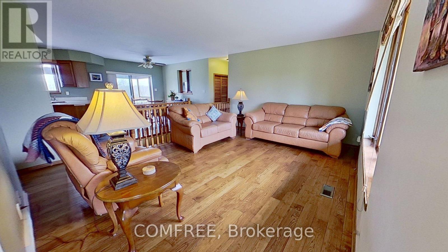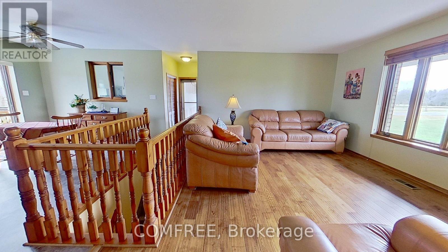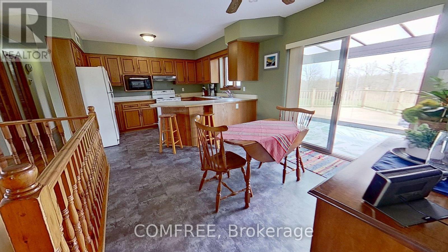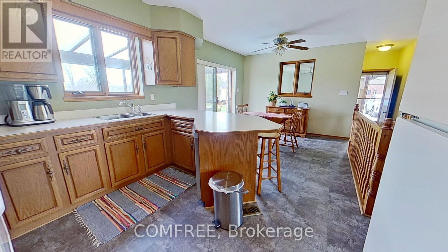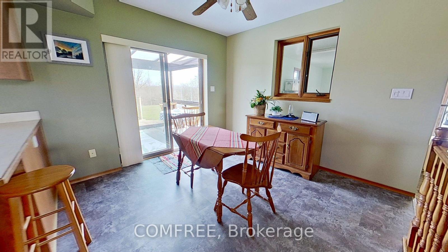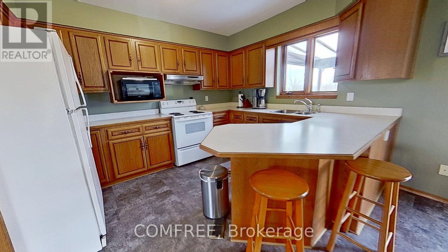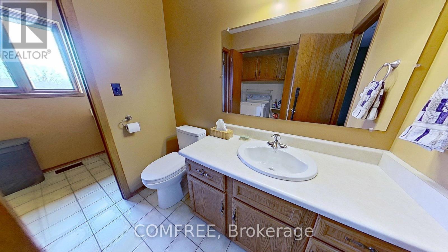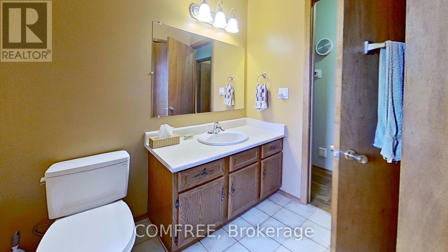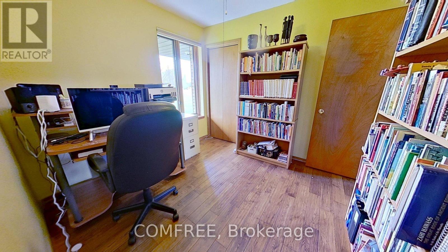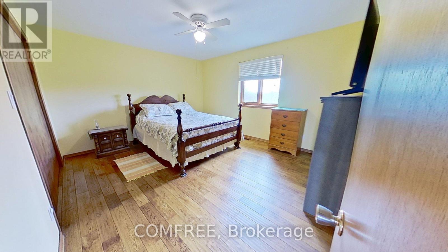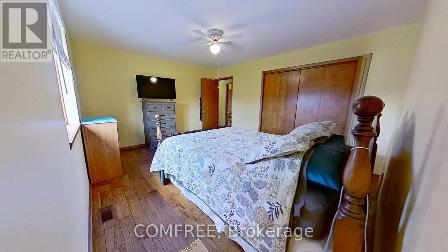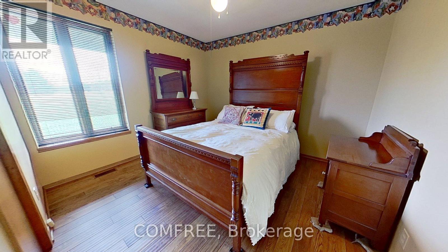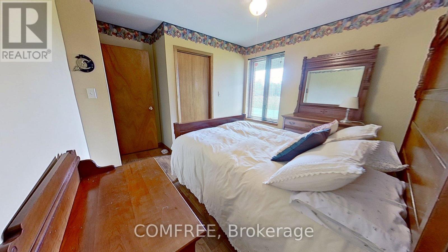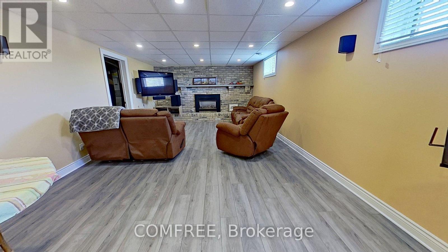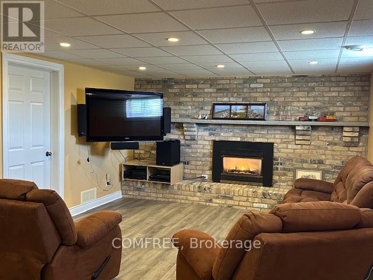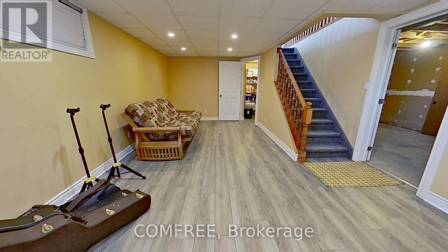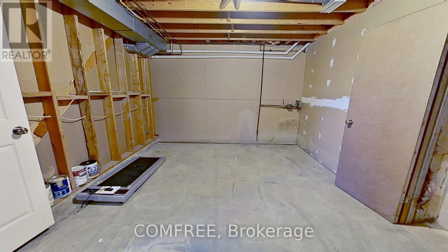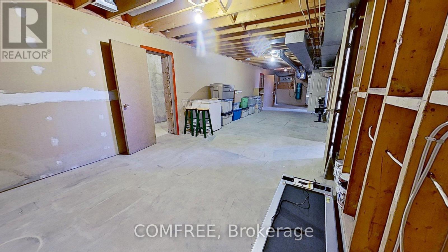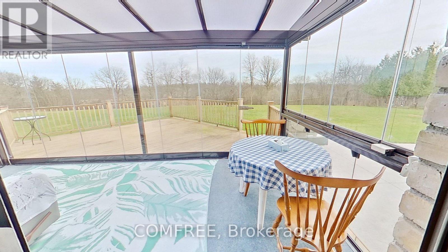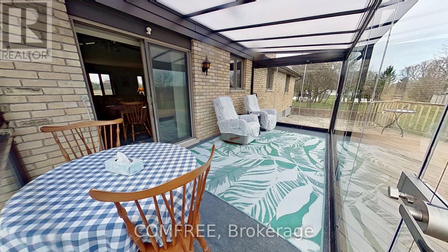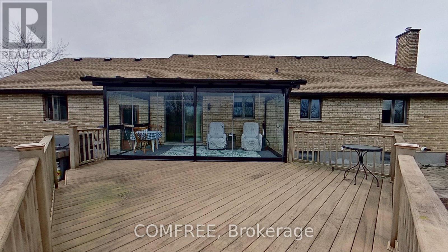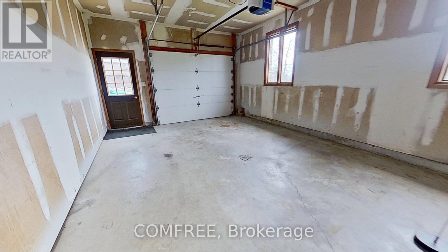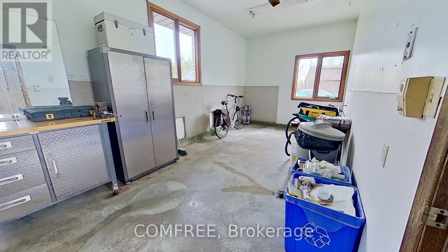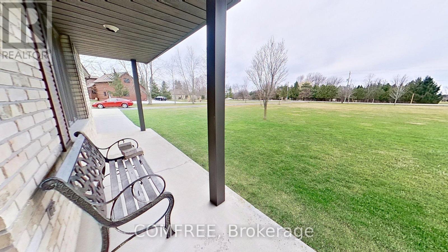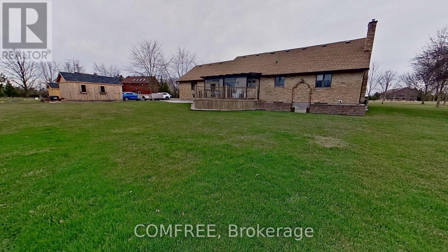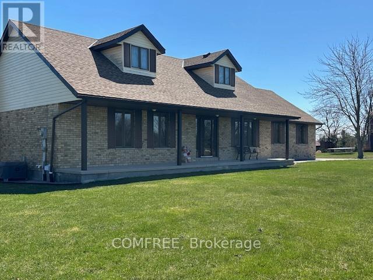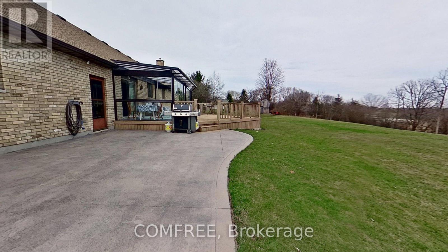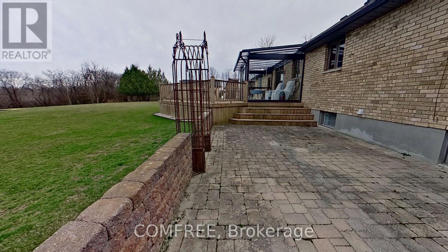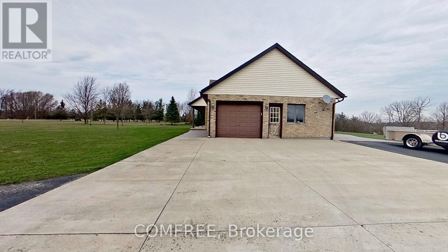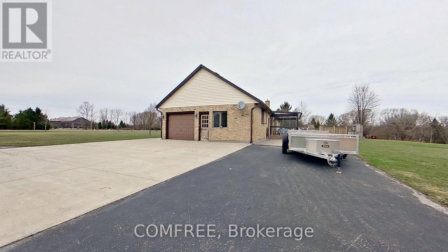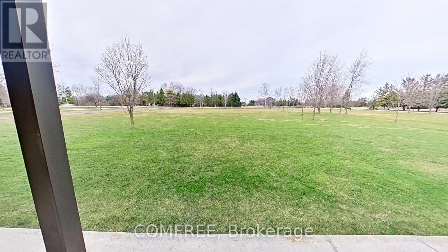3 卧室
1 浴室
1100 - 1500 sqft
平房
壁炉
中央空调
风热取暖
面积
$829,900
This two-acre country property with a one-owner Brick Bungalow home is a ten-minute walk into the town of Petrolia or a two-minute drive. The asphalt/cement driveway leads to this 3-bedroom home with a one-car garage and an insulated 23'6" x 9'6" work area with opportunities for various hobbies or workshop possibilities. One-half of the basement is finished with a brick gas fireplace to keep you comfortable while watching a movie or your favorite sport in the winter or central air conditioning in the summer. The other half of the basement could easily make way for a hobby room and a bathroom. This well-maintained home was built in 1985 to R2000 specs. Main floor laundry facilities. New roof Oct 2019.Separate from the house is a new 20' x 12' wooden shed with lots of storage room with a 9' garage door. Perfect for golfers to store their golf cart, as this home is only a short distance to Kingswell Glen Golf Club. A Lumon's retractable glass wall sunroom was added to the surrounding deck and patios, providing many open spaces for summer barbeques and entertaining. For cooler evenings, close the retractable glass wall to extend your outdoor living. The Town of Petrolia has something to offer for everyone in your family. It is a vibrant and growing community nestled in central Lambton County. It is home to the Victoria Playhouse, Petrolia Discovery, Petrolia Farmer's Market, Arena, Golf Course, CEE hospital, YMCA community Centre and much more! It is a 25-minute drive to Sarnia and a 1-hour drive to London. This quiet and private country property provides beautiful sunrises and equally magnificent sunsets with plenty of wildlife visits in between. (id:44758)
房源概要
|
MLS® Number
|
X12069752 |
|
房源类型
|
民宅 |
|
社区名字
|
Petrolia |
|
特征
|
Country Residential |
|
总车位
|
10 |
详 情
|
浴室
|
1 |
|
地上卧房
|
3 |
|
总卧房
|
3 |
|
赠送家电包括
|
Central Vacuum, Water Heater - Tankless, 洗碗机, 烘干机, 微波炉, Satellite Dish, 洗衣机 |
|
建筑风格
|
平房 |
|
地下室进展
|
部分完成 |
|
地下室类型
|
Partial (partially Finished) |
|
空调
|
中央空调 |
|
外墙
|
砖, 乙烯基壁板 |
|
壁炉
|
有 |
|
地基类型
|
混凝土 |
|
供暖方式
|
天然气 |
|
供暖类型
|
压力热风 |
|
储存空间
|
1 |
|
内部尺寸
|
1100 - 1500 Sqft |
|
类型
|
独立屋 |
|
设备间
|
市政供水 |
车 位
土地
|
英亩数
|
有 |
|
污水道
|
Septic System |
|
土地深度
|
500 Ft |
|
土地宽度
|
175 Ft |
|
不规则大小
|
175 X 500 Ft |
|
规划描述
|
Re1 |
房 间
| 楼 层 |
类 型 |
长 度 |
宽 度 |
面 积 |
|
地下室 |
娱乐,游戏房 |
13.15 m |
4.5 m |
13.15 m x 4.5 m |
|
一楼 |
卧室 |
3.96 m |
3.65 m |
3.96 m x 3.65 m |
|
一楼 |
第二卧房 |
2.74 m |
3.6 m |
2.74 m x 3.6 m |
|
一楼 |
厨房 |
3.23 m |
3.66 m |
3.23 m x 3.66 m |
|
一楼 |
客厅 |
4.5 m |
3.7 m |
4.5 m x 3.7 m |
|
一楼 |
餐厅 |
3 m |
3.3 m |
3 m x 3.3 m |
|
一楼 |
第三卧房 |
2.7 m |
3.2 m |
2.7 m x 3.2 m |
|
一楼 |
Sunroom |
5.1 m |
2.7 m |
5.1 m x 2.7 m |
设备间
https://www.realtor.ca/real-estate/28137740/3938-tile-yard-road-enniskillen-petrolia-petrolia


