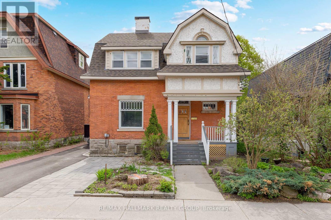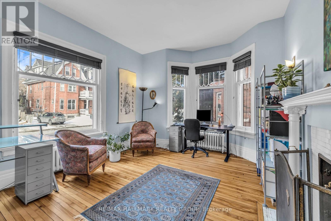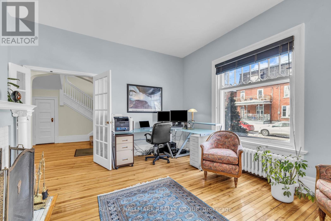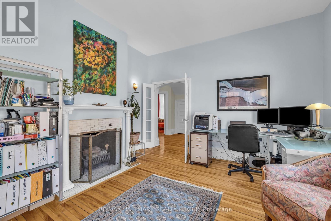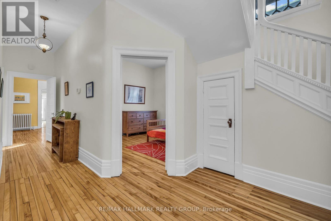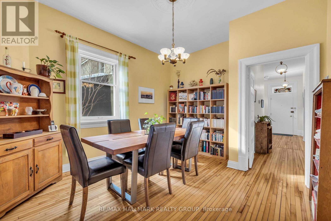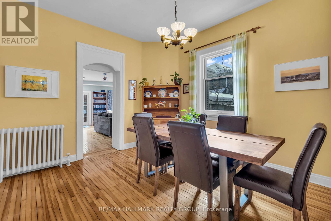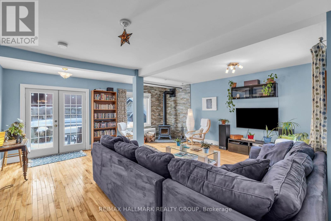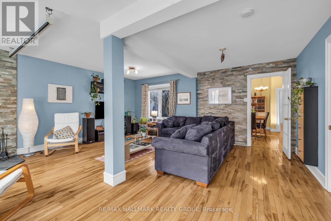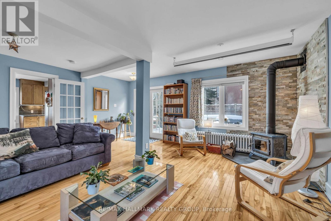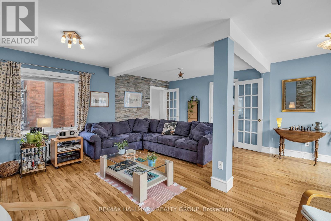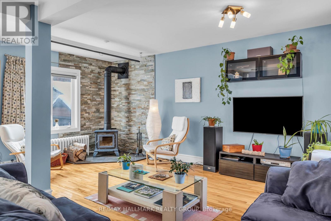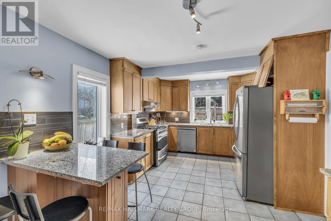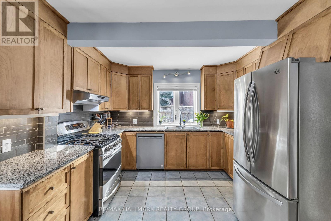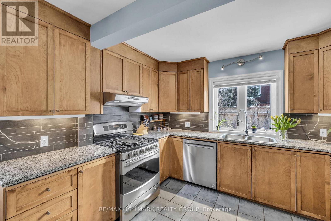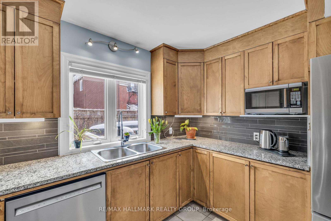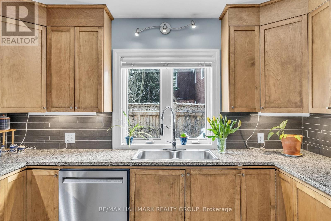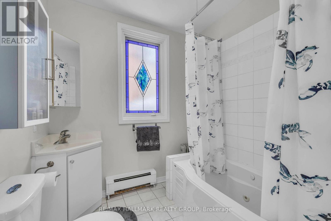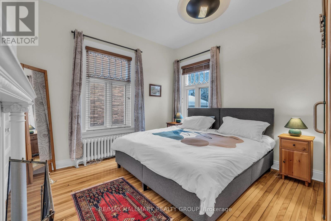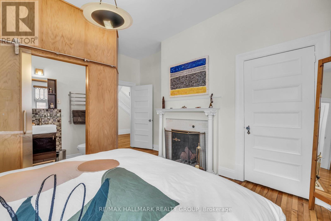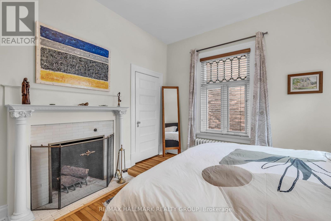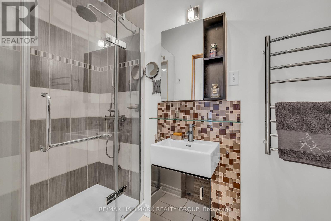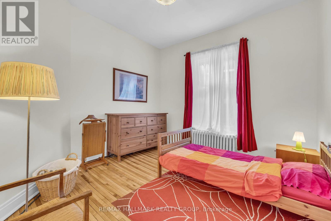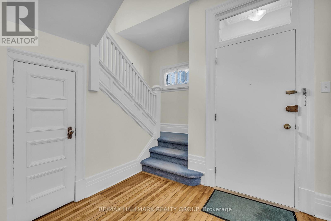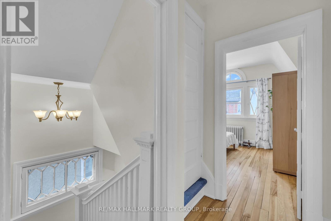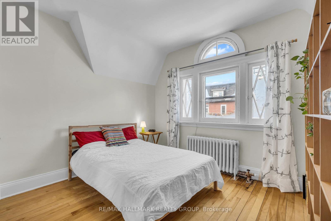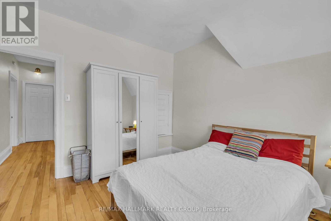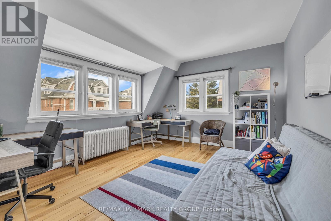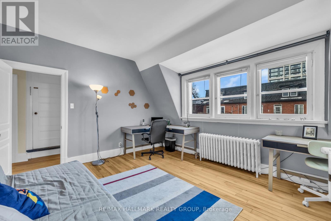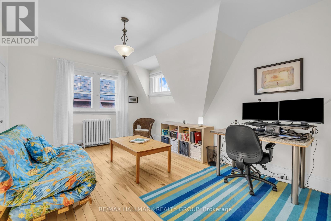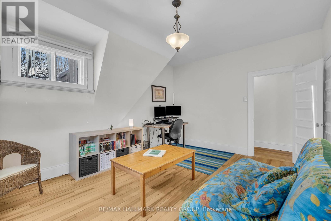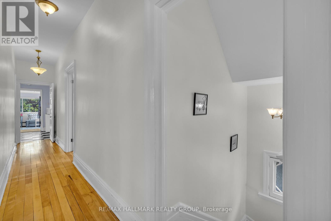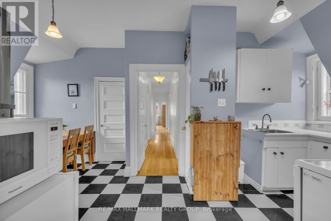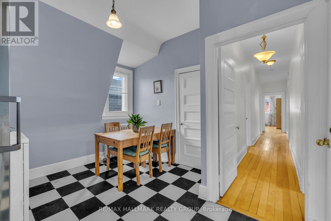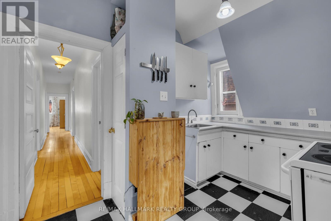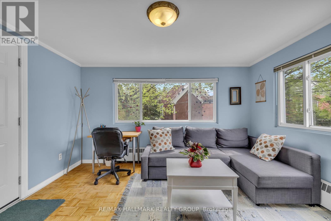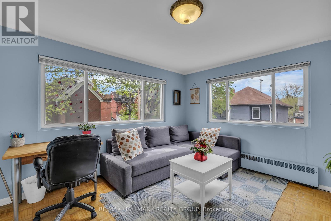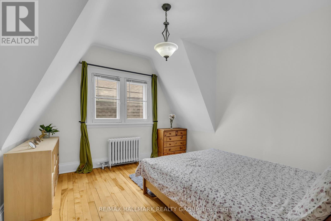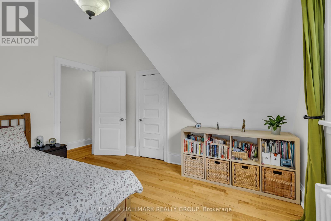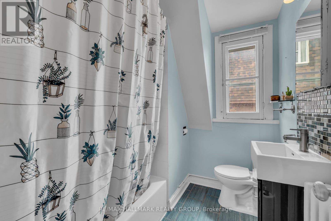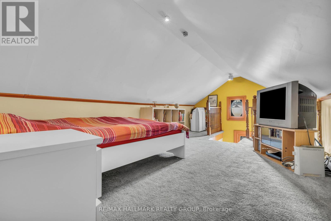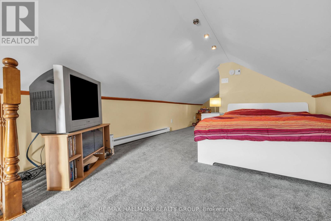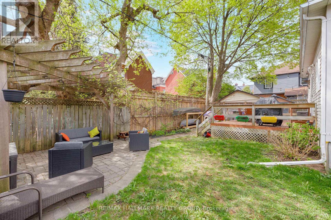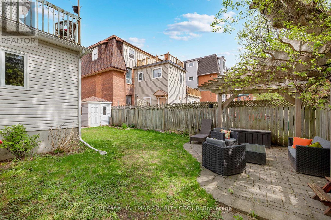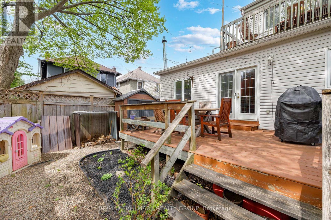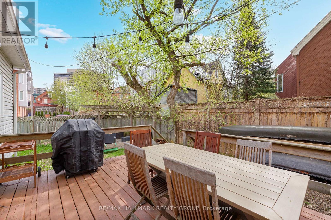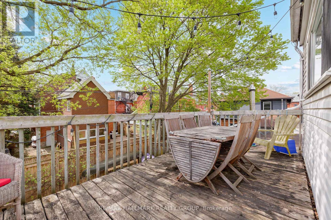6 卧室
3 浴室
3000 - 3500 sqft
壁炉
Window Air Conditioner
地暖
$1,275,000
Located in the heart of Sandy Hill, close to beautiful Strathcona Park, scenic pathways along the Rideau River, walking distance to all amenities and conveniences, and just a short commute anywhere in the city, this home is perfect for anyone wishing for abundant space without having to move to the suburbs. Situated on a large 50 by nearly 100 foot lot, the fully fenced back yard is ideal for children and pets to play, while still leaving plenty of space for the adults to enjoy! Inside, you will find all the desired old world charm, cozy Victorian features, and high ceilings that you would expect in a home of this vintage, with the added benefit of modern updates and touches throughout - the main floor primary bedroom includes an updated 3 piece en-suite, the kitchen boasts granite countertops and stainless steel appliances, and the large family room is warm and inviting with a wood burning stove for the winter and access to the back deck for the summer - the best of all seasons! With 6 bedrooms, 3bathrooms, plus a formal seating room, and bonus third floor den, this home is perfect for large families, diplomatic postings, or anyone needing ample space to work and entertain from home. With an additional kitchen and laundry on the second level, there is the possibility to create a huge primary retreat, or convert to a 1-2 bedroom secondary apartment to use as a separate space for guests, family, or income generating possibilities. This home has so much to offer! Book a showing today to see for yourself. (id:44758)
房源概要
|
MLS® Number
|
X12133903 |
|
房源类型
|
民宅 |
|
社区名字
|
4003 - Sandy Hill |
|
总车位
|
4 |
详 情
|
浴室
|
3 |
|
地上卧房
|
6 |
|
总卧房
|
6 |
|
Age
|
100+ Years |
|
公寓设施
|
Fireplace(s) |
|
赠送家电包括
|
洗碗机, 烘干机, Two 炉子s, Two 洗衣机s, Two 冰箱s |
|
地下室进展
|
已完成 |
|
地下室类型
|
N/a (unfinished) |
|
施工种类
|
独立屋 |
|
空调
|
Window Air Conditioner |
|
外墙
|
砖 |
|
壁炉
|
有 |
|
Fireplace Total
|
3 |
|
壁炉类型
|
木头stove |
|
地基类型
|
水泥, 石 |
|
供暖方式
|
天然气 |
|
供暖类型
|
地暖 |
|
储存空间
|
3 |
|
内部尺寸
|
3000 - 3500 Sqft |
|
类型
|
独立屋 |
|
设备间
|
市政供水 |
车 位
土地
|
英亩数
|
无 |
|
污水道
|
Sanitary Sewer |
|
土地深度
|
98 Ft ,9 In |
|
土地宽度
|
50 Ft ,1 In |
|
不规则大小
|
50.1 X 98.8 Ft |
房 间
| 楼 层 |
类 型 |
长 度 |
宽 度 |
面 积 |
|
二楼 |
Sunroom |
3.93 m |
3.4 m |
3.93 m x 3.4 m |
|
二楼 |
厨房 |
5.87 m |
3.33 m |
5.87 m x 3.33 m |
|
二楼 |
第二卧房 |
4.572 m |
3.7592 m |
4.572 m x 3.7592 m |
|
二楼 |
第三卧房 |
4.572 m |
3.5814 m |
4.572 m x 3.5814 m |
|
二楼 |
Bedroom 4 |
3.556 m |
3.429 m |
3.556 m x 3.429 m |
|
二楼 |
Bedroom 5 |
3.76 m |
3.58 m |
3.76 m x 3.58 m |
|
三楼 |
衣帽间 |
6.2484 m |
3.0226 m |
6.2484 m x 3.0226 m |
|
一楼 |
起居室 |
4.6228 m |
4.0894 m |
4.6228 m x 4.0894 m |
|
一楼 |
主卧 |
3.9116 m |
3.9116 m |
3.9116 m x 3.9116 m |
|
一楼 |
卧室 |
3.4544 m |
3.3782 m |
3.4544 m x 3.3782 m |
|
一楼 |
餐厅 |
4.4196 m |
3.4798 m |
4.4196 m x 3.4798 m |
|
一楼 |
厨房 |
5.7404 m |
3.2512 m |
5.7404 m x 3.2512 m |
|
一楼 |
家庭房 |
5.6134 m |
5.588 m |
5.6134 m x 5.588 m |
https://www.realtor.ca/real-estate/28281050/396-daly-avenue-ottawa-4003-sandy-hill


