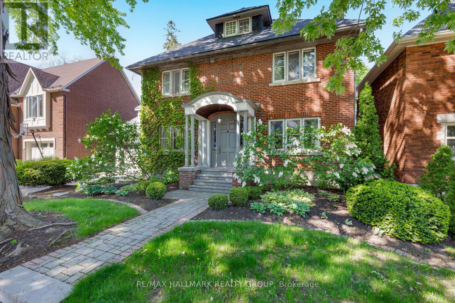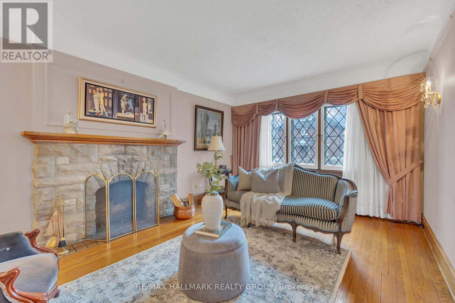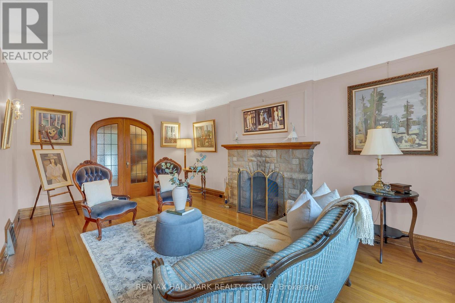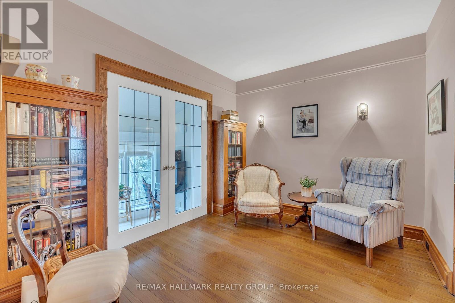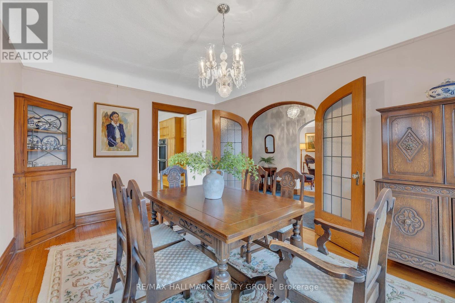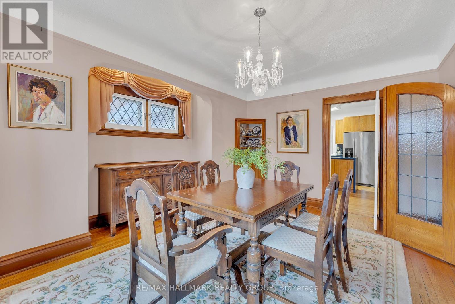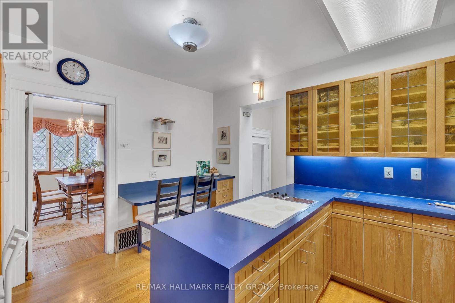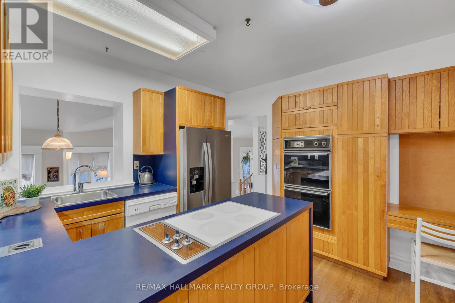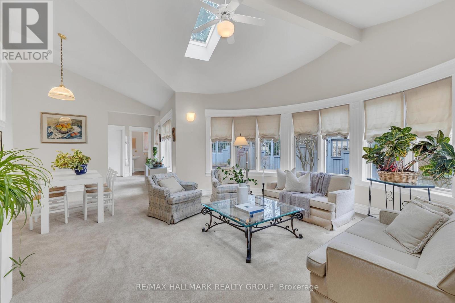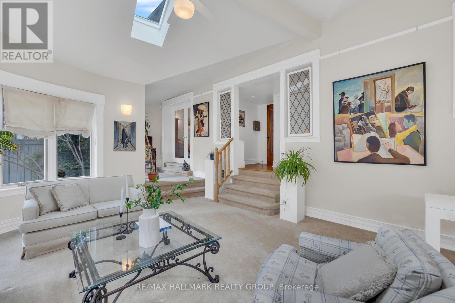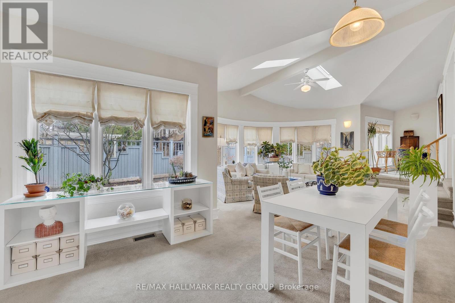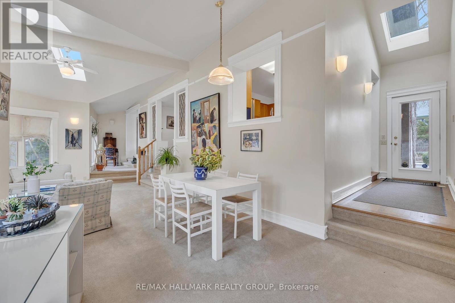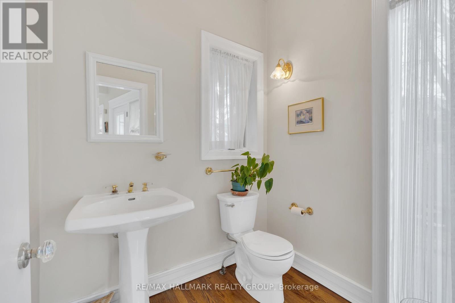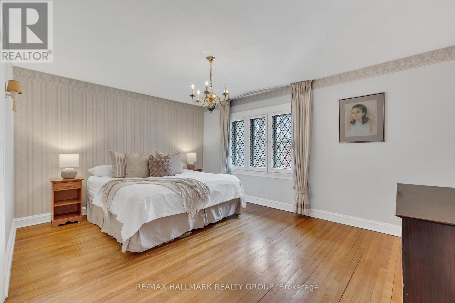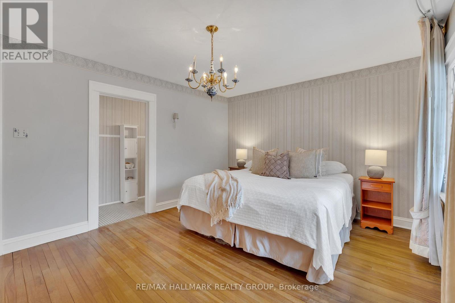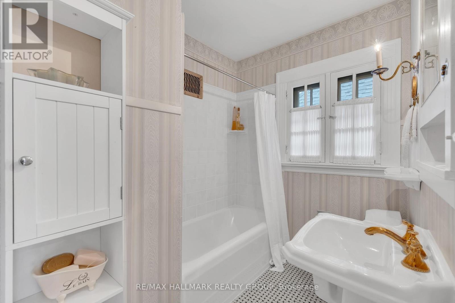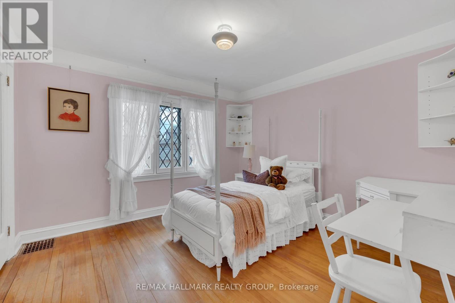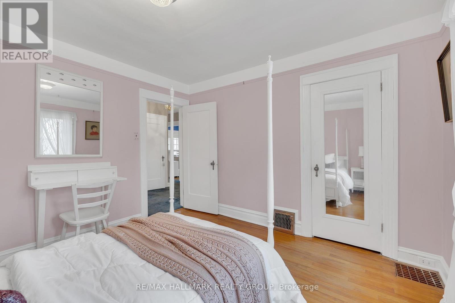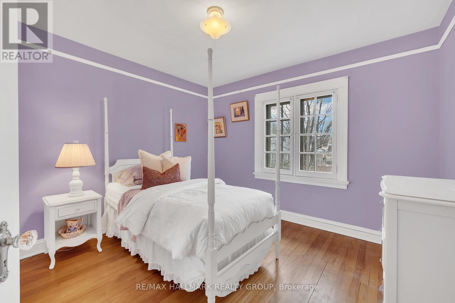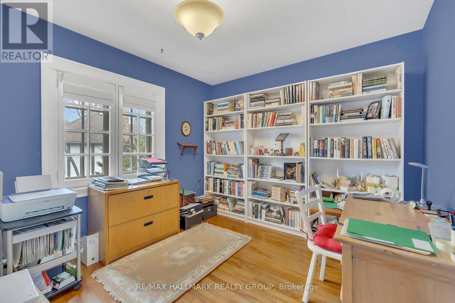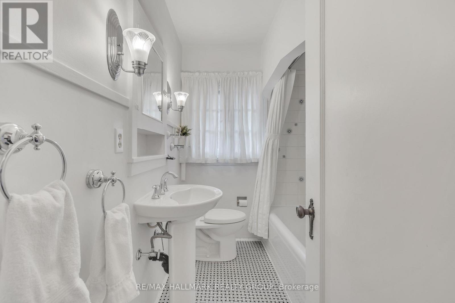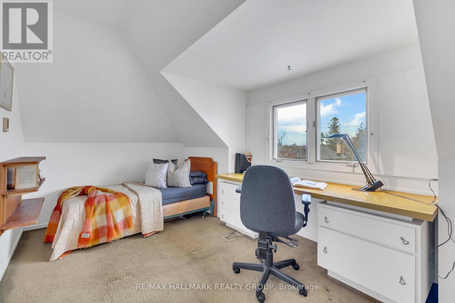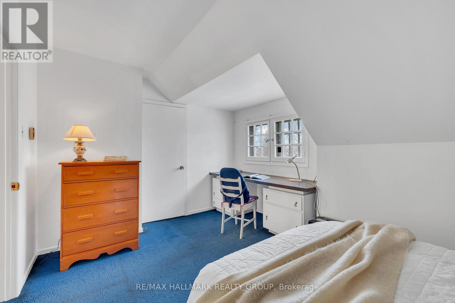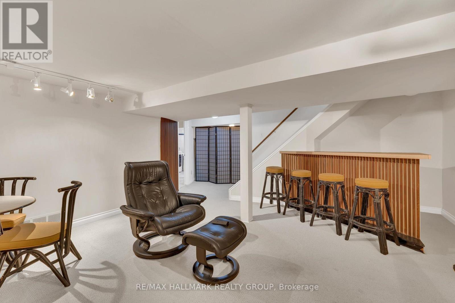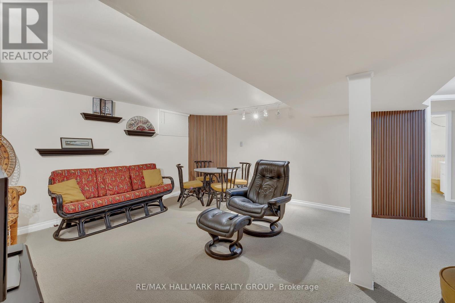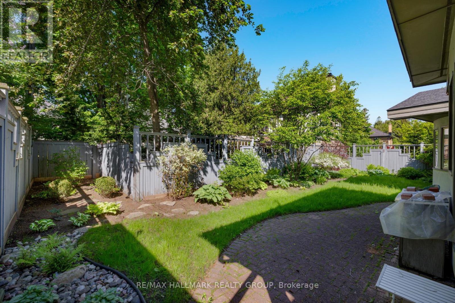6 卧室
4 浴室
3000 - 3500 sqft
壁炉
中央空调
风热取暖
Landscaped
$1,685,000
Welcome to this attractive and incredibly spacious 3 storey home, nestled on a 60-ft lot in the coveted Civic Hospital neighbourhood. Boasting over 3,000 sq ft plus a finished basement, this character-filled residence offers 6 bedrooms, 4 bathrooms, and a rare double-car garage with a loft and convenient inside entry. Step inside to discover classic architectural details and timeless charm with hardwood floors, gorgeous leaded glass windows, and arched doorways. The inviting living room features a stone-faced wood-burning fireplace and elegant French doors that lead to a cozy den, perfect for a home office or study. Entertainment- sized formal dining room, ideal for hosting large gatherings. The generous eat-in kitchen flows into a bright main-floor family room with a striking circular wall of windows overlooking the beautiful west-facing backyard. A powder room and skylit side entrance add to the homes functionality. Upstairs, the spacious primary bedroom includes an ensuite bathroom, complemented by three additional large bedrooms and a 4-piece main bath. The third floor adds two more bedrooms and a storage room. The basement features a rec room with wet bar, flex room, workshop, 2-piece bath, and laundry area. Located on a prime street within the Elmdale school catchment and just steps to the Experimental Farm and Dows Lake. Easy walk over the Jackie Holzman footbridge to Fisher Park, Elmdale Tennis Courts and the trendy shops and restaurants of Wellington Village. This is a rare opportunity to own a beautiful and distinctive home in one of Ottawas most sought-after neighbourhoods! (id:44758)
房源概要
|
MLS® Number
|
X12178984 |
|
房源类型
|
民宅 |
|
社区名字
|
4504 - Civic Hospital |
|
附近的便利设施
|
公园, 公共交通, 学校 |
|
总车位
|
4 |
详 情
|
浴室
|
4 |
|
地上卧房
|
6 |
|
总卧房
|
6 |
|
公寓设施
|
Fireplace(s) |
|
赠送家电包括
|
报警系统, Cooktop, 洗碗机, 烘干机, Garage Door Opener, 烤箱, 洗衣机, 窗帘, 冰箱 |
|
地下室进展
|
已装修 |
|
地下室类型
|
N/a (finished) |
|
施工种类
|
独立屋 |
|
空调
|
中央空调 |
|
外墙
|
砖, 灰泥 |
|
壁炉
|
有 |
|
地基类型
|
混凝土 |
|
客人卫生间(不包含洗浴)
|
2 |
|
供暖方式
|
天然气 |
|
供暖类型
|
压力热风 |
|
储存空间
|
3 |
|
内部尺寸
|
3000 - 3500 Sqft |
|
类型
|
独立屋 |
|
设备间
|
市政供水 |
车 位
土地
|
英亩数
|
无 |
|
围栏类型
|
Fenced Yard |
|
土地便利设施
|
公园, 公共交通, 学校 |
|
Landscape Features
|
Landscaped |
|
污水道
|
Sanitary Sewer |
|
土地深度
|
84 Ft |
|
土地宽度
|
60 Ft |
|
不规则大小
|
60 X 84 Ft |
房 间
| 楼 层 |
类 型 |
长 度 |
宽 度 |
面 积 |
|
二楼 |
卧室 |
3.6 m |
3.01 m |
3.6 m x 3.01 m |
|
二楼 |
浴室 |
2.41 m |
1.76 m |
2.41 m x 1.76 m |
|
二楼 |
主卧 |
4.77 m |
3.71 m |
4.77 m x 3.71 m |
|
二楼 |
浴室 |
2.94 m |
1.8 m |
2.94 m x 1.8 m |
|
二楼 |
卧室 |
3.63 m |
3.39 m |
3.63 m x 3.39 m |
|
二楼 |
卧室 |
3.37 m |
3.37 m |
3.37 m x 3.37 m |
|
三楼 |
卧室 |
4.47 m |
2.86 m |
4.47 m x 2.86 m |
|
三楼 |
卧室 |
4.47 m |
2.71 m |
4.47 m x 2.71 m |
|
三楼 |
其它 |
2.51 m |
2.2 m |
2.51 m x 2.2 m |
|
地下室 |
娱乐,游戏房 |
4.77 m |
4.69 m |
4.77 m x 4.69 m |
|
地下室 |
其它 |
5.9 m |
3.22 m |
5.9 m x 3.22 m |
|
地下室 |
浴室 |
1.53 m |
1.48 m |
1.53 m x 1.48 m |
|
地下室 |
洗衣房 |
3.07 m |
2.09 m |
3.07 m x 2.09 m |
|
一楼 |
客厅 |
5.81 m |
3.67 m |
5.81 m x 3.67 m |
|
一楼 |
餐厅 |
4.81 m |
3.97 m |
4.81 m x 3.97 m |
|
一楼 |
厨房 |
3.88 m |
3.36 m |
3.88 m x 3.36 m |
|
一楼 |
衣帽间 |
3.39 m |
2.89 m |
3.39 m x 2.89 m |
|
一楼 |
家庭房 |
7.23 m |
4.93 m |
7.23 m x 4.93 m |
https://www.realtor.ca/real-estate/28378694/396-huron-avenue-s-ottawa-4504-civic-hospital



