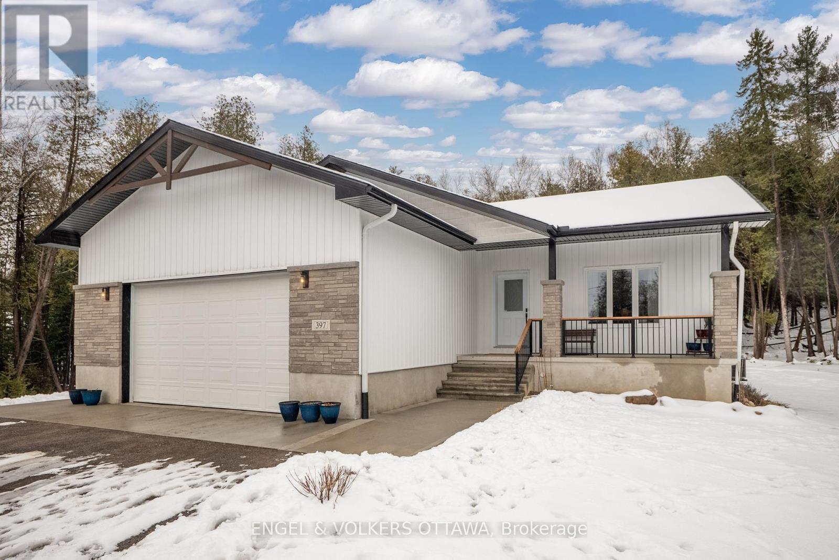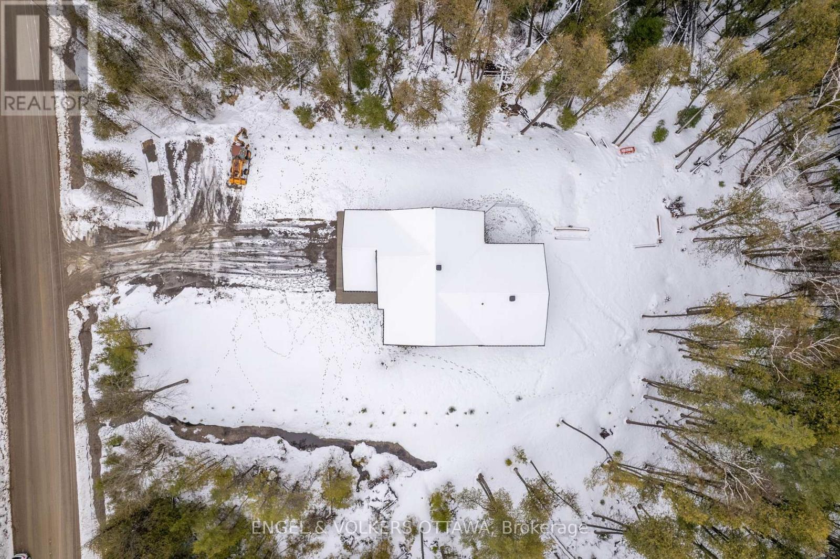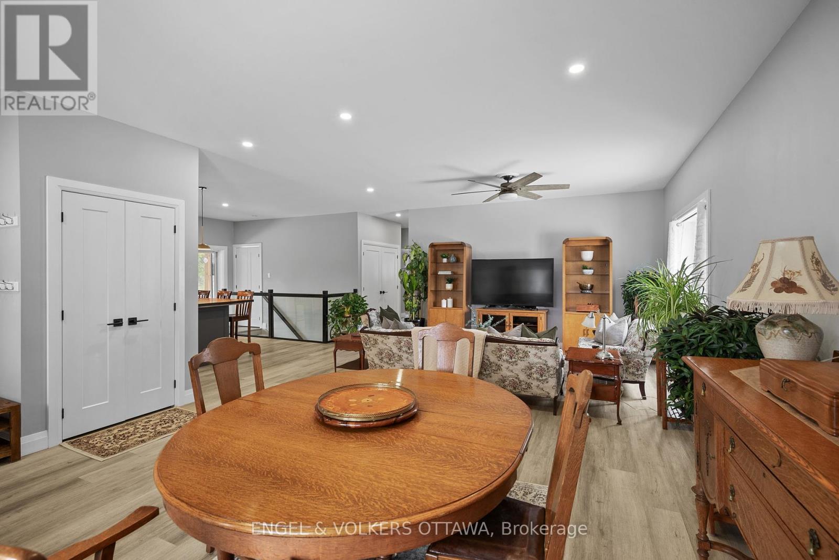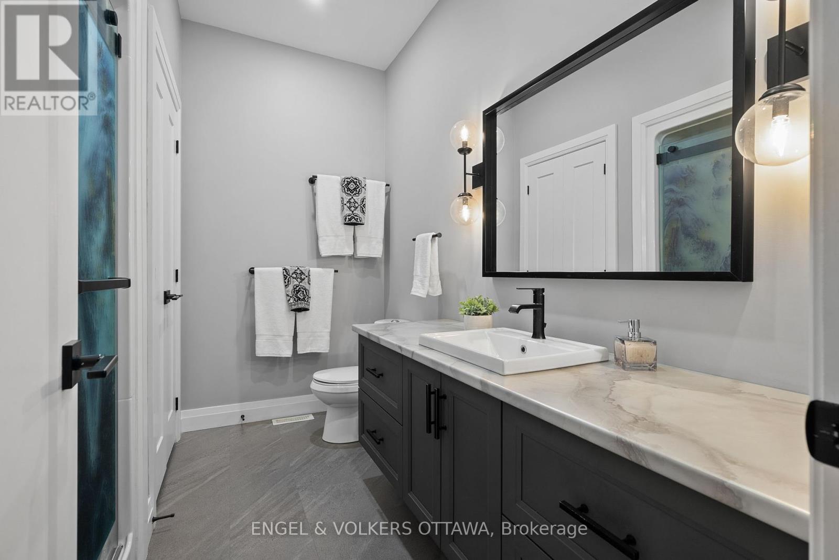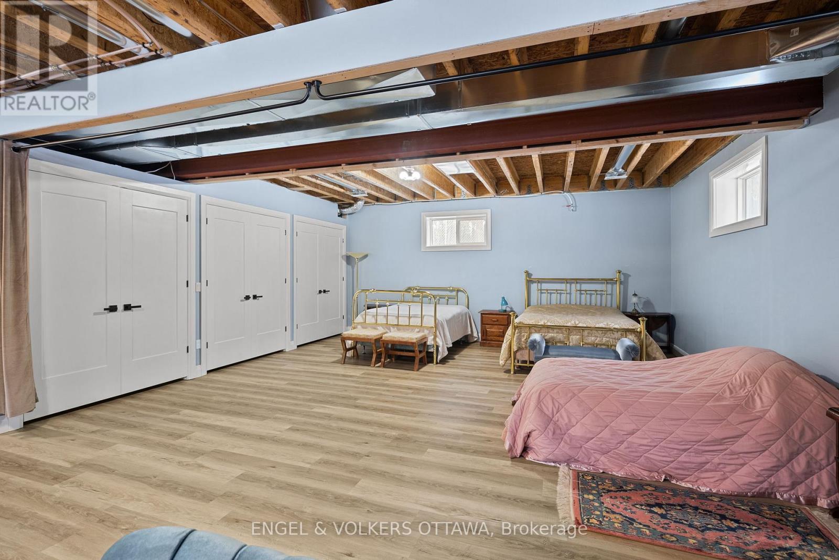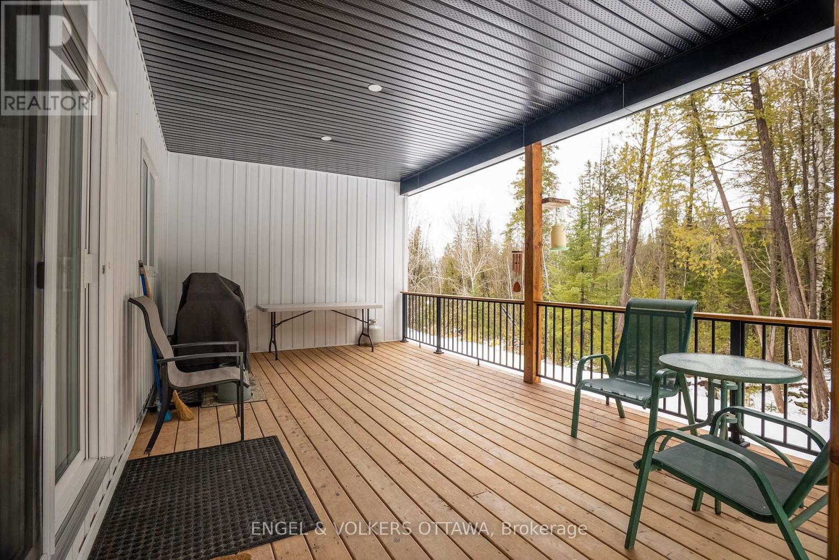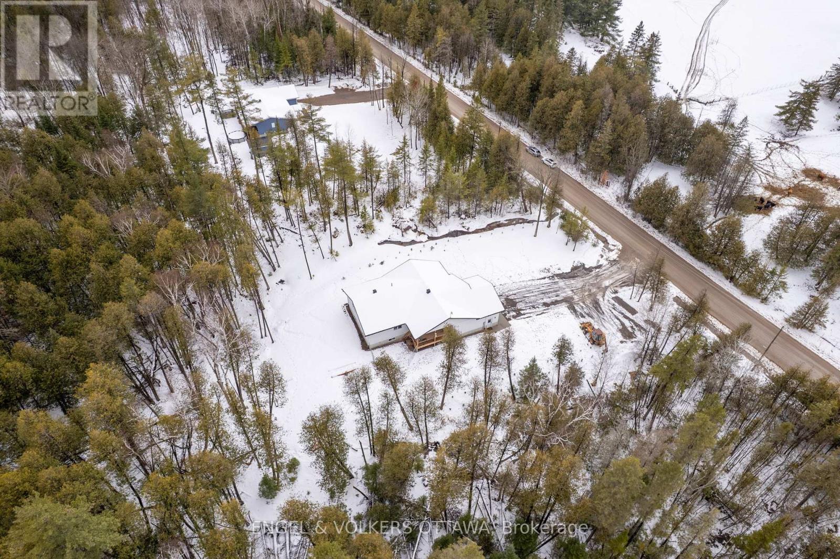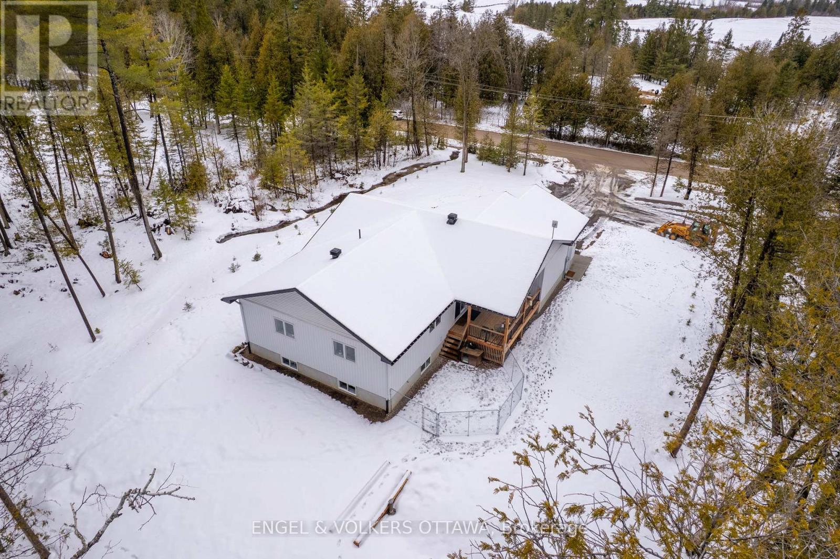3 卧室
2 浴室
1500 - 2000 sqft
平房
中央空调
风热取暖
Landscaped
$849,900
Pride of ownership shines in this custom-built 2022 bungalow, crafted to last with Nudura ICF construction from the foundation footings to the roof trusses. Practically brand new, this stunning home offers an open-concept main floor with 3 bedrooms and 2 full baths, featuring modern black hardware and sleek bathroom fixtures throughout. The primary suite boasts two closets and an ensuite with additional storage, while main-floor laundry hook-up adds extra convenience.The spacious kitchen is a dream, featuring beautiful stainless steel appliances and an oversized kitchen island, perfect for morning breakfasts, family gatherings, and entertaining.The bright, nearly completed lower level is filled with natural light from oversized windows, offering extra-high ceilings and a framed-in bathroom, ready for finishing. With room for additional bedrooms, a family room, an office, or a home gym, the possibilities are endless.The spacious, insulated, and drywalled 2-car garage provides ample storage, while the covered deck off the kitchen is ideal for enjoying a book or morning coffee and perfect for year-round BBQing. Gather around the custom-built log benches by the fire pit, surrounded by mature trees and the peaceful sights and sounds of nature.Nestled on a quiet country road, this home is just minutes from downtown Renfrew with its charming bakeries, restaurants, and shops, and only a short 10-minute drive to Burnstown Beach. Plus, its just a short drive to Highway 17 for easy commuting. (id:44758)
房源概要
|
MLS® Number
|
X12058569 |
|
房源类型
|
民宅 |
|
社区名字
|
544 - Horton Twp |
|
特征
|
树木繁茂的地区, Sump Pump |
|
总车位
|
12 |
|
结构
|
Deck, Porch |
详 情
|
浴室
|
2 |
|
地上卧房
|
3 |
|
总卧房
|
3 |
|
Age
|
0 To 5 Years |
|
赠送家电包括
|
Water Heater, 洗碗机, 烘干机, Hood 电扇, 炉子, 洗衣机, 冰箱 |
|
建筑风格
|
平房 |
|
地下室进展
|
部分完成 |
|
地下室类型
|
全部完成 |
|
施工种类
|
独立屋 |
|
空调
|
中央空调 |
|
外墙
|
砖 Veneer, 乙烯基壁板 |
|
地基类型
|
Insulated 混凝土 Forms |
|
供暖方式
|
Propane |
|
供暖类型
|
压力热风 |
|
储存空间
|
1 |
|
内部尺寸
|
1500 - 2000 Sqft |
|
类型
|
独立屋 |
车 位
土地
|
英亩数
|
无 |
|
Landscape Features
|
Landscaped |
|
污水道
|
Septic System |
|
土地深度
|
213 Ft ,3 In |
|
土地宽度
|
213 Ft ,4 In |
|
不规则大小
|
213.4 X 213.3 Ft |
|
规划描述
|
Rural 住宅 |
房 间
| 楼 层 |
类 型 |
长 度 |
宽 度 |
面 积 |
|
Lower Level |
娱乐,游戏房 |
10.07 m |
12.53 m |
10.07 m x 12.53 m |
|
一楼 |
餐厅 |
5.94 m |
3.42 m |
5.94 m x 3.42 m |
|
一楼 |
客厅 |
6.04 m |
4.55 m |
6.04 m x 4.55 m |
|
一楼 |
厨房 |
4.03 m |
5.76 m |
4.03 m x 5.76 m |
|
一楼 |
浴室 |
1.25 m |
2.89 m |
1.25 m x 2.89 m |
|
一楼 |
主卧 |
4.57 m |
3.91 m |
4.57 m x 3.91 m |
|
一楼 |
第二卧房 |
3.36 m |
3.92 m |
3.36 m x 3.92 m |
|
一楼 |
第三卧房 |
3.18 m |
3.11 m |
3.18 m x 3.11 m |
|
一楼 |
浴室 |
2.93 m |
2.89 m |
2.93 m x 2.89 m |
https://www.realtor.ca/real-estate/28113039/397-lime-kiln-road-horton-544-horton-twp



