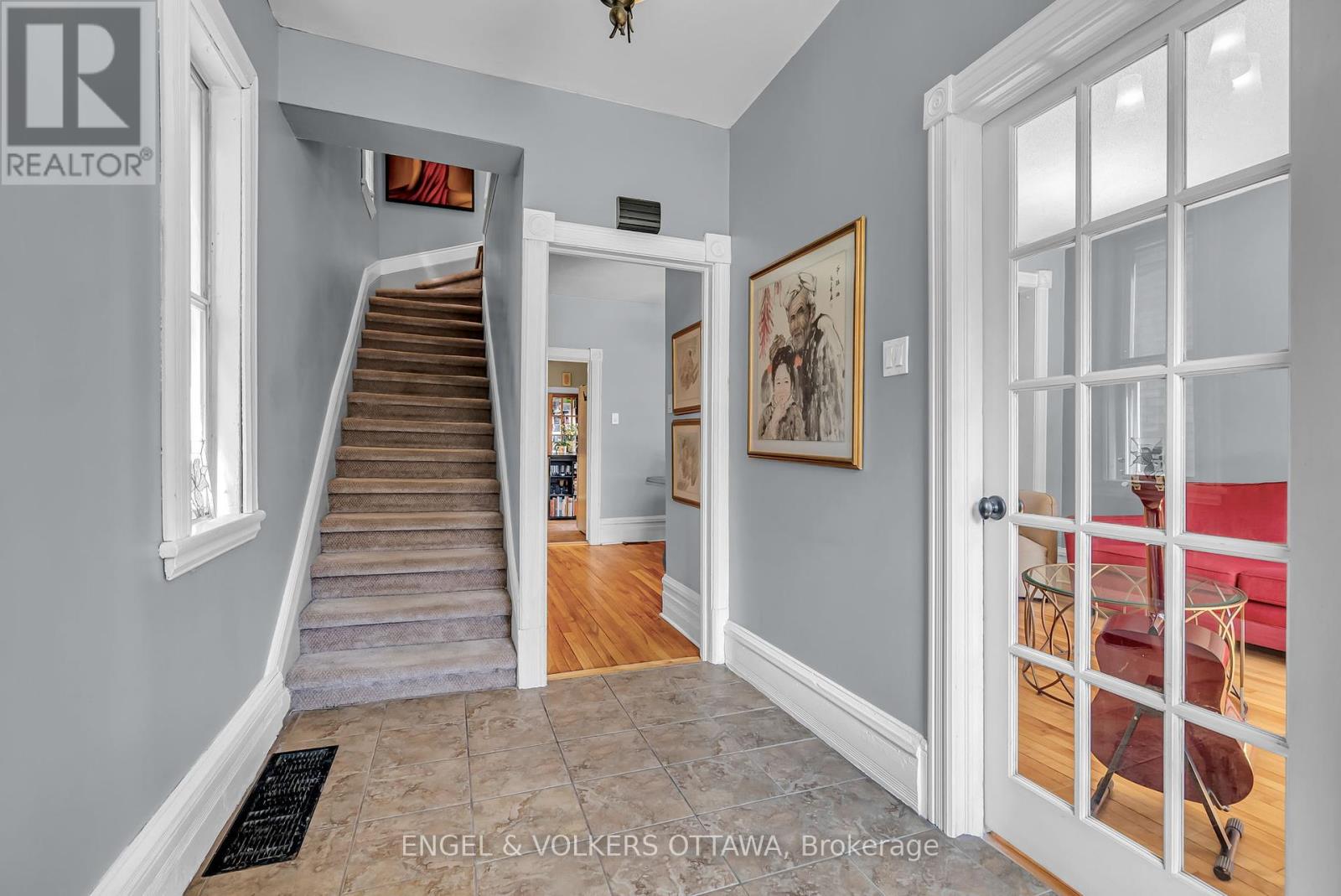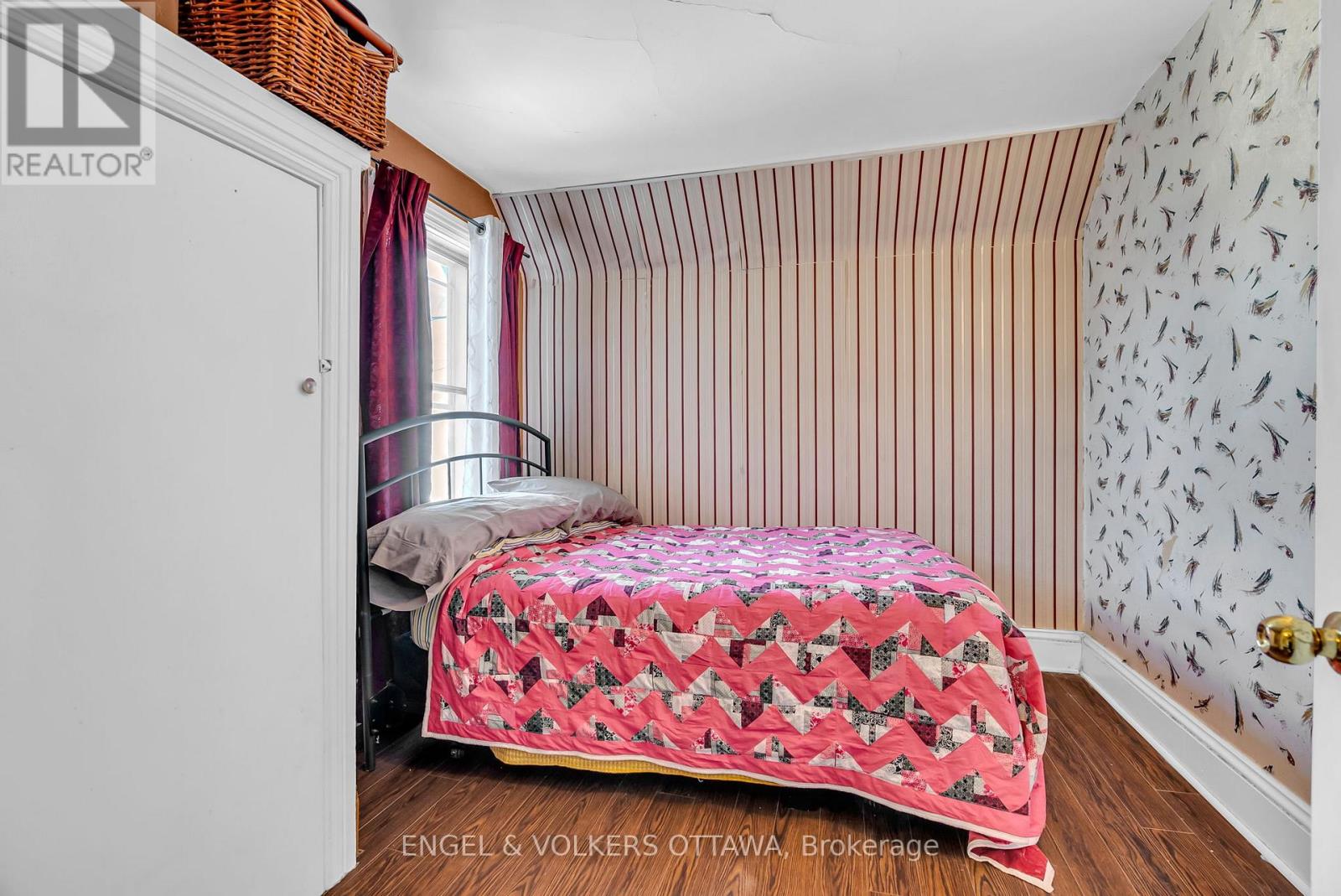3 卧室
1 浴室
1100 - 1500 sqft
风热取暖
$650,000
Welcome to 397 McLeod Street, a charming detached home nestled in the heart of Centretown, one of Ottawa's most walkable and sought-after neighbourhoods. This 3-bedroom, 1-bathroom residence offers an EXCELLENT walkability score and an R4S[479] zoning. Inside, the home features bright living and dining spaces with hardwood flooring and many windows that bring in ample natural light. The spacious kitchen includes stainless steel appliances, a central island, and warm vintage cabinetry, opening into a rear flex room ideal for extra storage, a home office, or a den. Upstairs, you'll find three well-proportioned bedrooms and a full bathroom with built-in cabinetry and storage. The basement, approximately 6ft in height, offers plenty of room for storage or future finishing potential, while the rear laneway provides private parking for two vehicles, a rare bonus in this location. This prime location places you steps away from the bustling Bank and Elgin Streets, renowned for their diverse dining, shopping, and entertainment options. Enjoy leisurely strolls to nearby green spaces like Dundonald Park and Jack Purcell Park, or immerse yourself in culture at the Canadian Museum of Nature. With excellent public transit links and a highly walkable environment, daily errands and commutes are effortlessly convenient. Experience the best of urban living in the heart of Ottawa. The house is in need of some TLC. (id:44758)
Open House
此属性有开放式房屋!
开始于:
2:00 pm
结束于:
4:00 pm
房源概要
|
MLS® Number
|
X12072761 |
|
房源类型
|
民宅 |
|
社区名字
|
4103 - Ottawa Centre |
|
附近的便利设施
|
公园, 公共交通, 学校 |
|
社区特征
|
社区活动中心 |
|
特征
|
Lane |
|
总车位
|
2 |
详 情
|
浴室
|
1 |
|
地上卧房
|
3 |
|
总卧房
|
3 |
|
赠送家电包括
|
洗碗机, Storage Shed, 炉子, 洗衣机, 窗帘, 冰箱 |
|
地下室类型
|
Full |
|
施工种类
|
独立屋 |
|
外墙
|
灰泥, 砖 |
|
地基类型
|
石 |
|
供暖方式
|
天然气 |
|
供暖类型
|
压力热风 |
|
储存空间
|
2 |
|
内部尺寸
|
1100 - 1500 Sqft |
|
类型
|
独立屋 |
|
设备间
|
市政供水 |
车 位
土地
|
英亩数
|
无 |
|
土地便利设施
|
公园, 公共交通, 学校 |
|
污水道
|
Sanitary Sewer |
|
土地深度
|
99 Ft |
|
土地宽度
|
31 Ft |
|
不规则大小
|
31 X 99 Ft |
|
规划描述
|
R4s[479] |
房 间
| 楼 层 |
类 型 |
长 度 |
宽 度 |
面 积 |
|
二楼 |
主卧 |
4.23 m |
4.19 m |
4.23 m x 4.19 m |
|
二楼 |
其它 |
0.88 m |
3.21 m |
0.88 m x 3.21 m |
|
二楼 |
其它 |
1.21 m |
5.73 m |
1.21 m x 5.73 m |
|
二楼 |
卧室 |
3.31 m |
3.23 m |
3.31 m x 3.23 m |
|
二楼 |
浴室 |
1.26 m |
2.79 m |
1.26 m x 2.79 m |
|
二楼 |
卧室 |
3.24 m |
2.9 m |
3.24 m x 2.9 m |
|
地下室 |
其它 |
5.21 m |
7.18 m |
5.21 m x 7.18 m |
|
地下室 |
设备间 |
2.37 m |
4.23 m |
2.37 m x 4.23 m |
|
一楼 |
其它 |
3.31 m |
3.59 m |
3.31 m x 3.59 m |
|
一楼 |
厨房 |
3.31 m |
4.79 m |
3.31 m x 4.79 m |
|
一楼 |
餐厅 |
4.23 m |
3.65 m |
4.23 m x 3.65 m |
|
一楼 |
客厅 |
3.29 m |
4.15 m |
3.29 m x 4.15 m |
|
一楼 |
门厅 |
1.82 m |
3.44 m |
1.82 m x 3.44 m |
|
一楼 |
其它 |
2.55 m |
1.41 m |
2.55 m x 1.41 m |
|
一楼 |
其它 |
0.88 m |
1.1 m |
0.88 m x 1.1 m |
https://www.realtor.ca/real-estate/28144700/397-mcleod-street-ottawa-4103-ottawa-centre
























