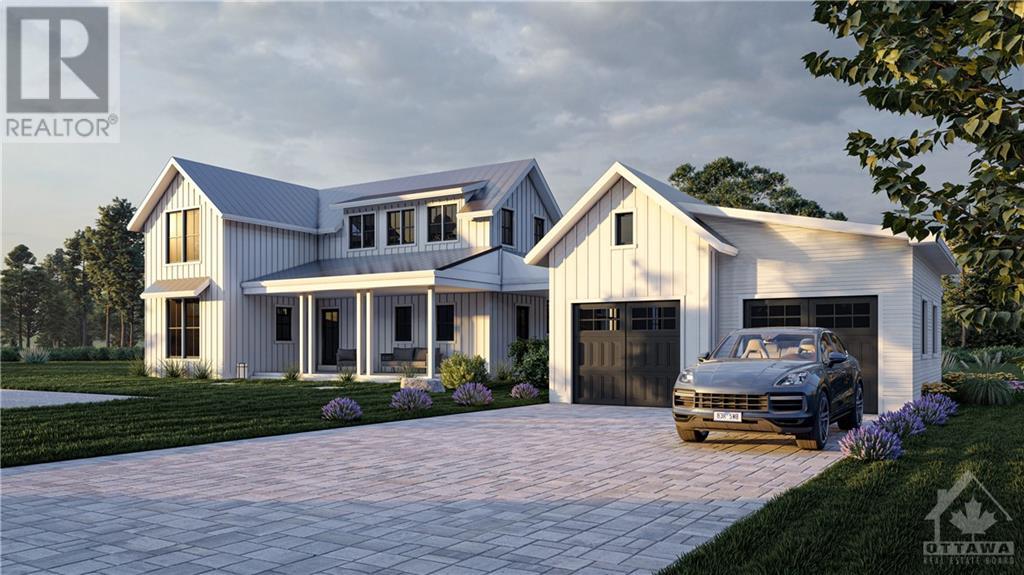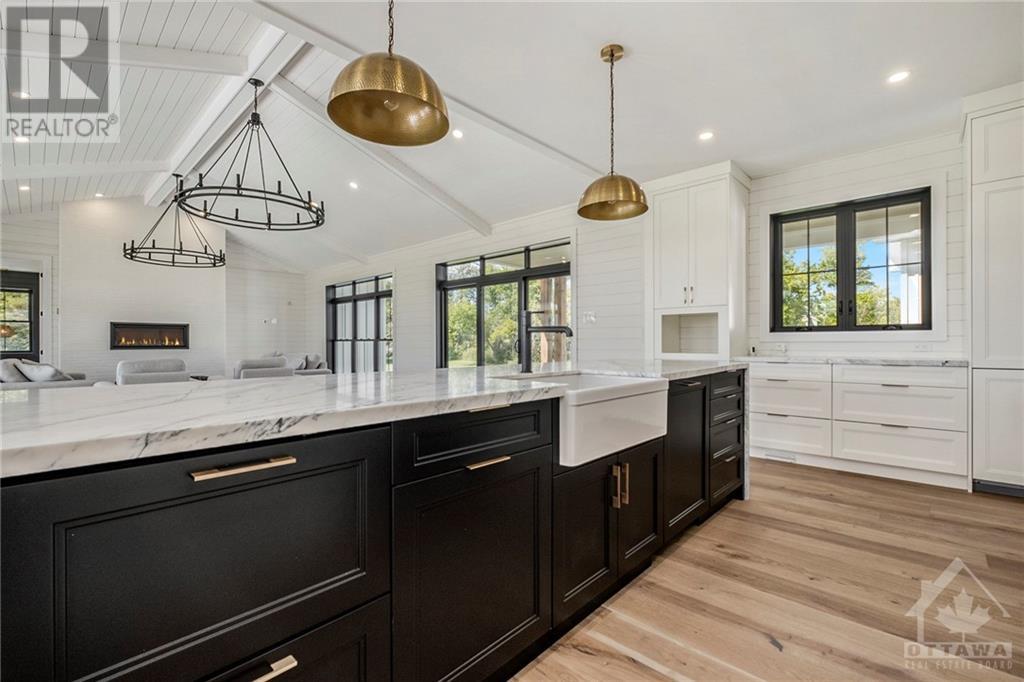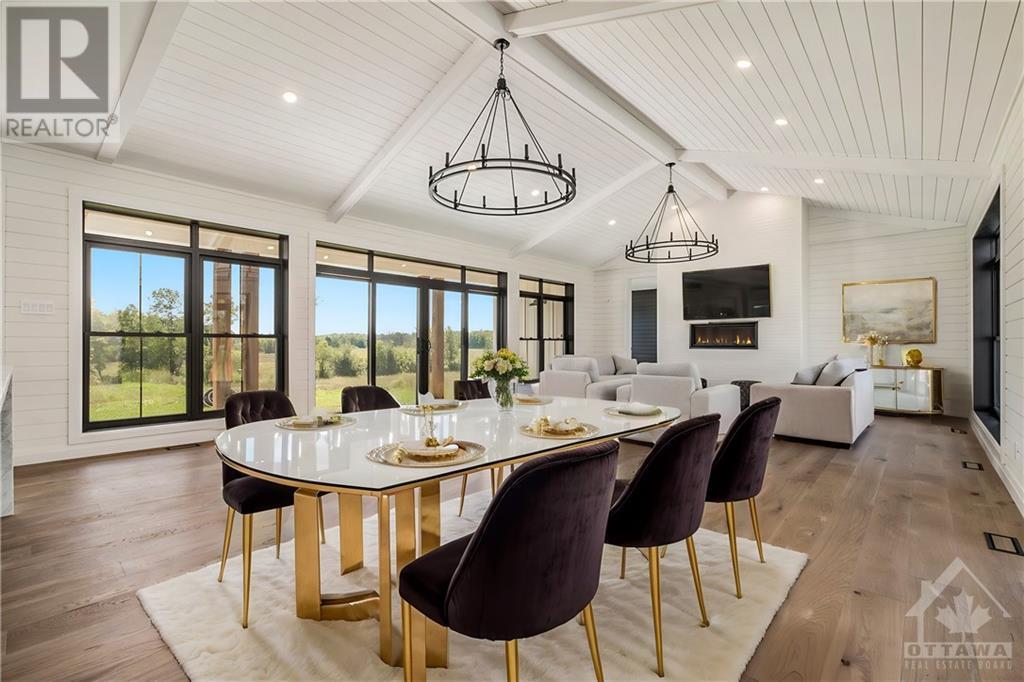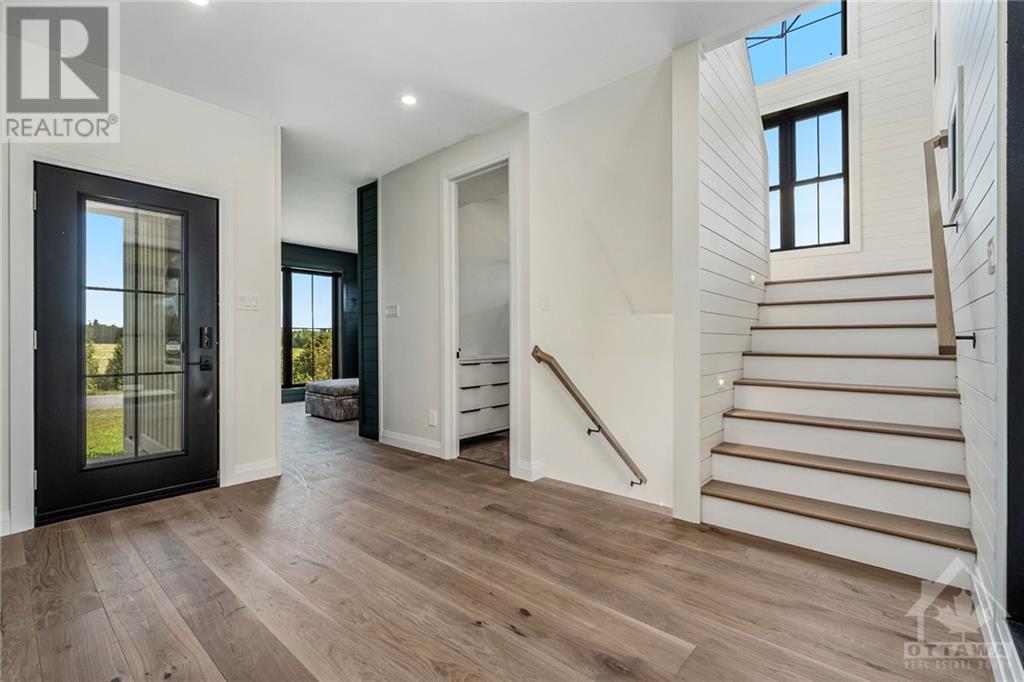4 卧室
4 浴室
壁炉
中央空调
地暖
$1,949,000
This custom-built 4500sqft+ Modern Farmhouse offers an impressive 1.5-storey design with 4Bed/4 Full Baths. Carefully curated to elevate the home's elegance, features include European White Oak floors, marble countertops and high-end appliances.The open main floor plan showcases 10'+ ceilings,gas fireplace,dining area,pantry,library/office and a gourmet kitchen with oversized island and marble counters.Also found on the main floor is an exquisite primary bedroom with 5-piece ensuite, and large walk-in closet.On the upper level,discover 2 additional bedrooms/full bathroom and a generously sized sitting area.The 9+ lower level offers just under 1,500sqft of finished space including, an additional bedroom, 3-piece bathroom & rough-in for future kitchen/bar.Additional features include heritage metal roof,oversized finshed 2-car garage with dedicated electrical panel,gas heater&floor drain.Generac,Starlink Internet & RING Home Security Cameras also installed (id:44758)
房源概要
|
MLS® Number
|
X9519980 |
|
房源类型
|
民宅 |
|
临近地区
|
Stormont |
|
社区名字
|
723 - South Glengarry (Charlottenburgh) Twp |
|
总车位
|
6 |
详 情
|
浴室
|
4 |
|
地上卧房
|
3 |
|
地下卧室
|
1 |
|
总卧房
|
4 |
|
公寓设施
|
Fireplace(s) |
|
赠送家电包括
|
Water Heater, 洗碗机, 烘干机, 微波炉, 冰箱, 炉子, 洗衣机 |
|
地下室进展
|
已装修 |
|
地下室类型
|
全完工 |
|
施工种类
|
独立屋 |
|
空调
|
中央空调 |
|
壁炉
|
有 |
|
Fireplace Total
|
1 |
|
地基类型
|
混凝土 |
|
供暖方式
|
Propane |
|
供暖类型
|
地暖 |
|
储存空间
|
2 |
|
类型
|
独立屋 |
车 位
土地
|
英亩数
|
无 |
|
污水道
|
Septic System |
|
土地深度
|
349 Ft ,7 In |
|
土地宽度
|
149 Ft ,10 In |
|
不规则大小
|
149.85 X 349.66 Ft ; 0 |
|
规划描述
|
住宅 |
房 间
| 楼 层 |
类 型 |
长 度 |
宽 度 |
面 积 |
|
二楼 |
卧室 |
3.86 m |
5.61 m |
3.86 m x 5.61 m |
|
二楼 |
卧室 |
4.31 m |
3.86 m |
4.31 m x 3.86 m |
|
二楼 |
浴室 |
3.2 m |
1.34 m |
3.2 m x 1.34 m |
|
Lower Level |
其它 |
3.37 m |
5.25 m |
3.37 m x 5.25 m |
|
Lower Level |
浴室 |
3.45 m |
1.85 m |
3.45 m x 1.85 m |
|
Lower Level |
其它 |
6.37 m |
4.11 m |
6.37 m x 4.11 m |
|
一楼 |
客厅 |
3.81 m |
4.29 m |
3.81 m x 4.29 m |
|
一楼 |
浴室 |
2.48 m |
1.54 m |
2.48 m x 1.54 m |
|
一楼 |
厨房 |
6.52 m |
3.65 m |
6.52 m x 3.65 m |
|
一楼 |
餐厅 |
6.04 m |
3.42 m |
6.04 m x 3.42 m |
|
一楼 |
家庭房 |
6.04 m |
4.57 m |
6.04 m x 4.57 m |
|
一楼 |
主卧 |
4.69 m |
4.36 m |
4.69 m x 4.36 m |
https://www.realtor.ca/real-estate/27374111/3978-squire-road-south-glengarry-723-south-glengarry-charlottenburgh-twp






























